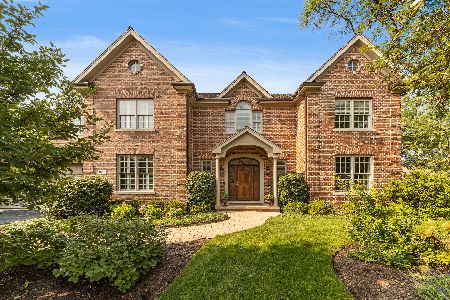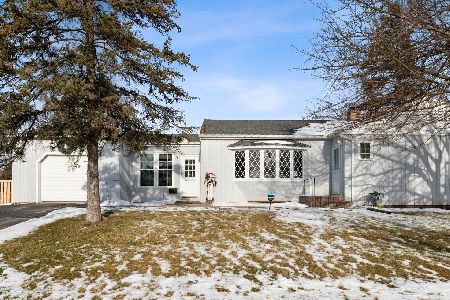1819 Robincrest Lane, Glenview, Illinois 60025
$975,000
|
Sold
|
|
| Status: | Closed |
| Sqft: | 0 |
| Cost/Sqft: | — |
| Beds: | 4 |
| Baths: | 4 |
| Year Built: | 2006 |
| Property Taxes: | $16,208 |
| Days On Market: | 1772 |
| Lot Size: | 0,30 |
Description
What a great opportunity to live in the Village of Glenview in a newer construction two-story brick home within walking distance to parks, town, and the Metra train station! Largest lot in the neighborhood! The wide entry foyer features new 12x24 porcelain tile flooring with French doors leading to an office. The heart of this wonderful home is the huge family room with gorgeous gas fireplace with marble surround and colonial mantle. The family room flows into the light and bright dining room with hardwood floor and an attractive stainless steel light fixture. An arched doorway leads to the recently updated kitchen with white painted cabinetry, new marble look quartz counters, new subway tile backsplash, and new stainless-steel appliances. This spacious kitchen offers room for a second dining table. The ceramic tiled mud room offers access to a drywalled two-car garage. The master bedroom features new carpet, a tray ceiling with fan, and his and hers closets including a walk-in. The en-suite ceramic tiled master bath includes two separate maple vanities with new faucets, soaking tub and a large separate shower. Convenient second floor laundry room with full size washer and dryer plus lots of cabinets for storage. The lower level adds additional living space with a large second family room with engineered hardwood floor, recessed lighting, a corner gas fireplace, and a cherry built-in entertainment center complete with beverage refrigerator. In addition, there is a game room area, fifth bedroom/exercise room, and a full bathroom with gray tile, pedestal sink, and a large stand-up shower. The amazing deep backyard includes an expansive patio and a full fence with mature Arborvitae for extra privacy.
Property Specifics
| Single Family | |
| — | |
| — | |
| 2006 | |
| Full | |
| — | |
| No | |
| 0.3 |
| Cook | |
| — | |
| — / Not Applicable | |
| None | |
| Lake Michigan,Public | |
| Public Sewer | |
| 11019996 | |
| 04353240080000 |
Nearby Schools
| NAME: | DISTRICT: | DISTANCE: | |
|---|---|---|---|
|
Grade School
Henking Elementary School |
34 | — | |
|
Middle School
Springman Middle School |
34 | Not in DB | |
|
High School
Glenbrook South High School |
225 | Not in DB | |
Property History
| DATE: | EVENT: | PRICE: | SOURCE: |
|---|---|---|---|
| 21 May, 2021 | Sold | $975,000 | MRED MLS |
| 14 Mar, 2021 | Under contract | $925,000 | MRED MLS |
| 13 Mar, 2021 | Listed for sale | $925,000 | MRED MLS |
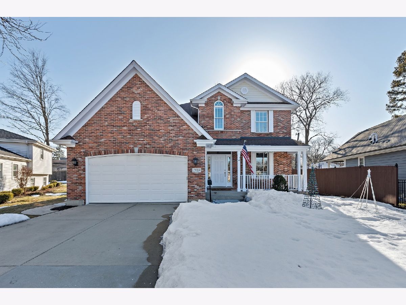
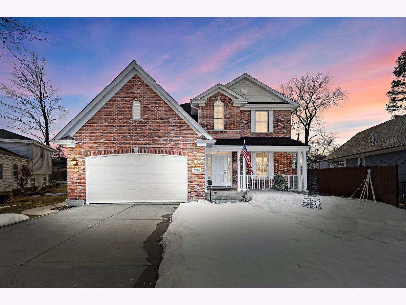
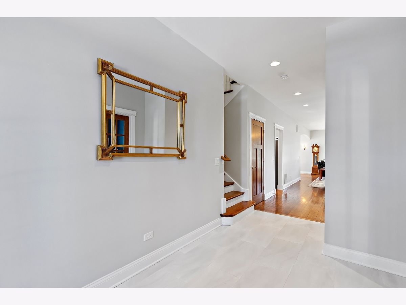
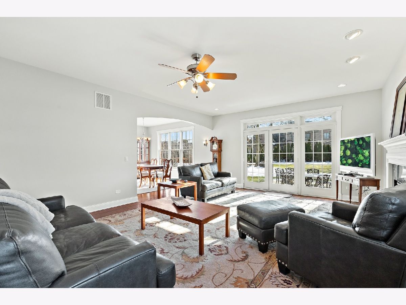
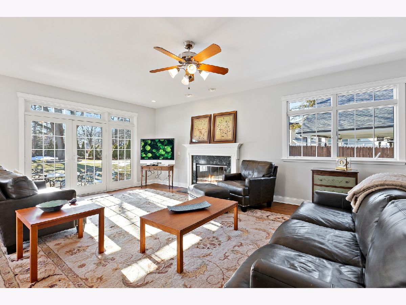
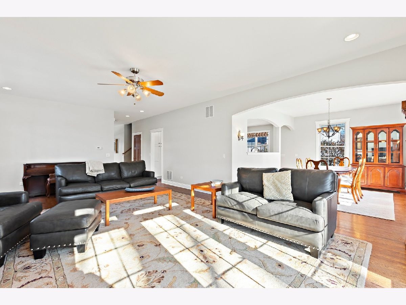
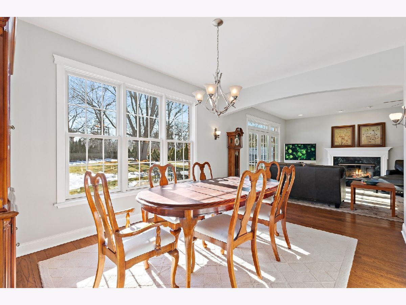
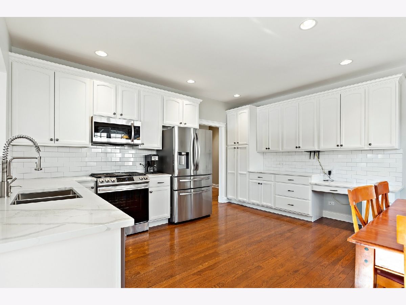
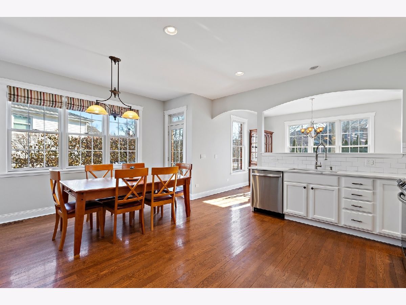
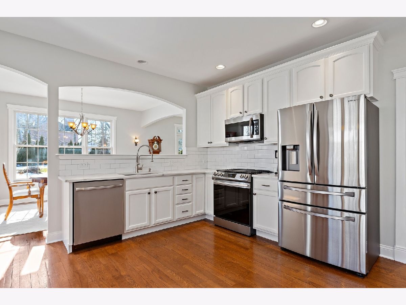
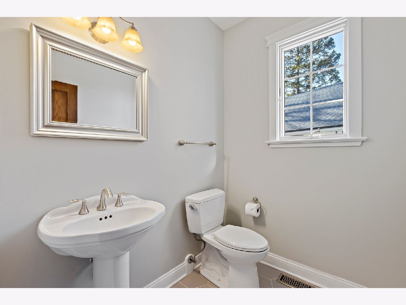
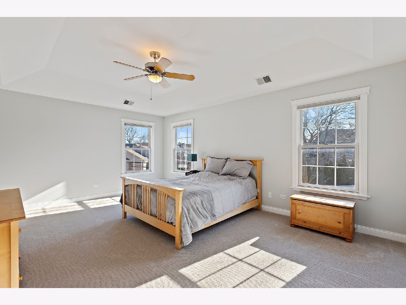
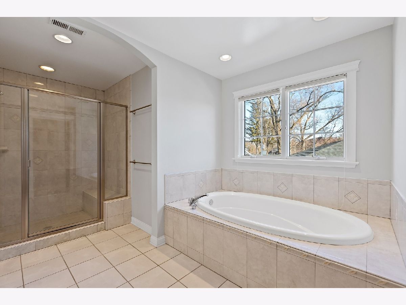
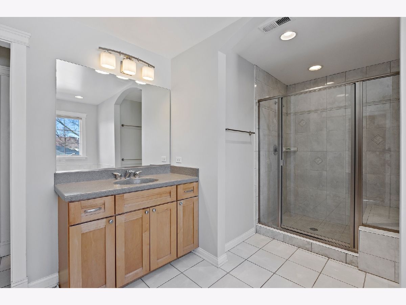
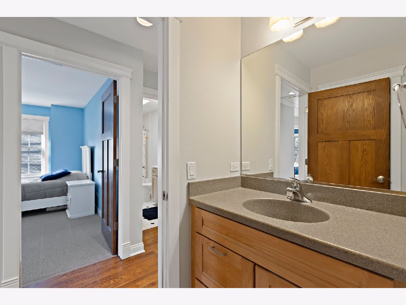
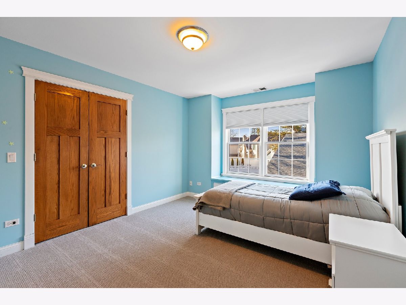
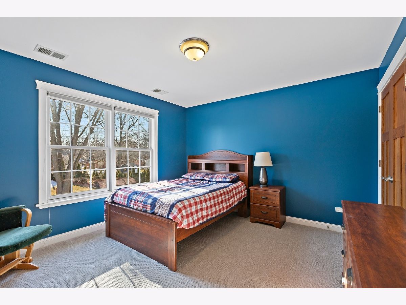
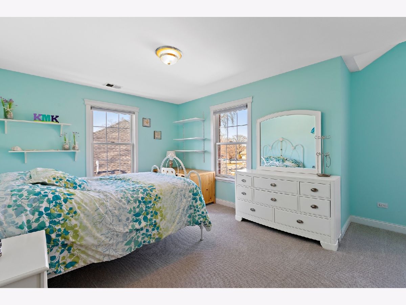
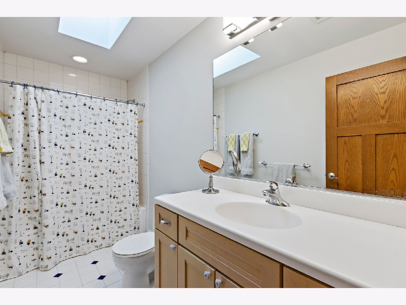
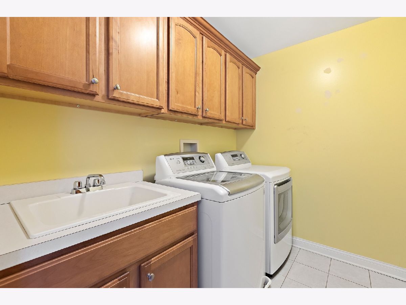
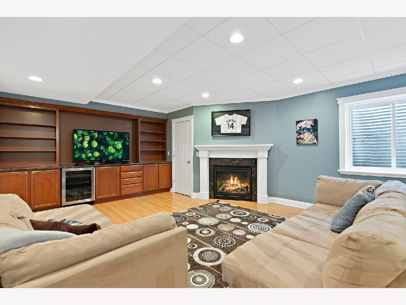
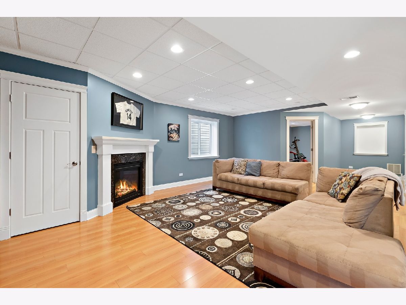
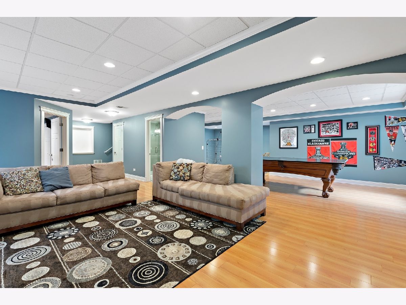
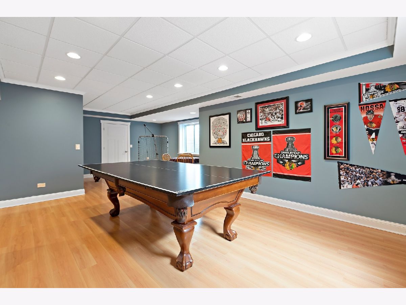
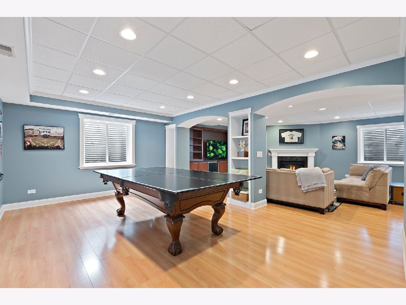
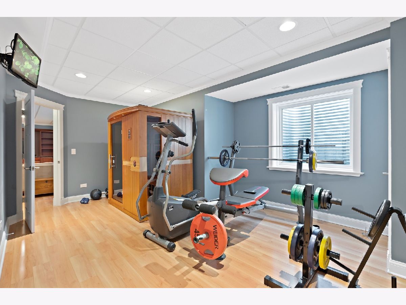
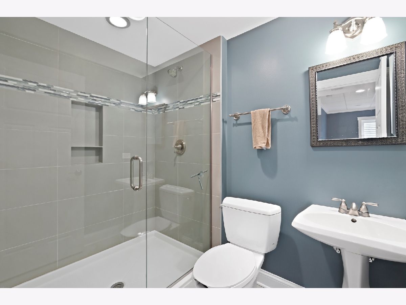
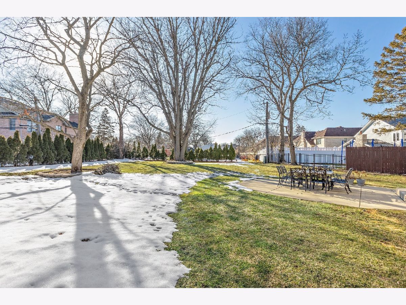
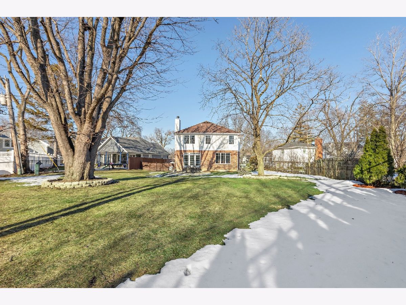
Room Specifics
Total Bedrooms: 5
Bedrooms Above Ground: 4
Bedrooms Below Ground: 1
Dimensions: —
Floor Type: Carpet
Dimensions: —
Floor Type: Carpet
Dimensions: —
Floor Type: Carpet
Dimensions: —
Floor Type: —
Full Bathrooms: 4
Bathroom Amenities: Separate Shower,Double Sink,Soaking Tub
Bathroom in Basement: 1
Rooms: Bedroom 5,Office,Recreation Room,Game Room,Foyer,Mud Room
Basement Description: Finished
Other Specifics
| 2 | |
| Concrete Perimeter | |
| Concrete | |
| Patio | |
| Fenced Yard | |
| 62.5X168.3X101.9X86.1X24.9 | |
| — | |
| Full | |
| Hardwood Floors, Second Floor Laundry | |
| Range, Microwave, Dishwasher, Refrigerator, Washer, Dryer, Disposal, Wine Refrigerator | |
| Not in DB | |
| Park, Street Paved | |
| — | |
| — | |
| Gas Starter |
Tax History
| Year | Property Taxes |
|---|---|
| 2021 | $16,208 |
Contact Agent
Nearby Similar Homes
Nearby Sold Comparables
Contact Agent
Listing Provided By
Coldwell Banker Realty







