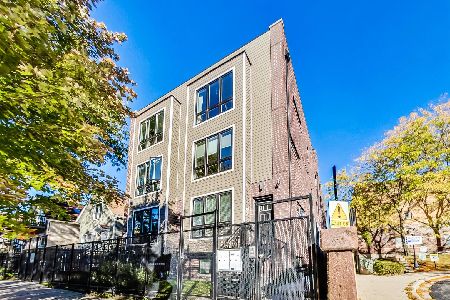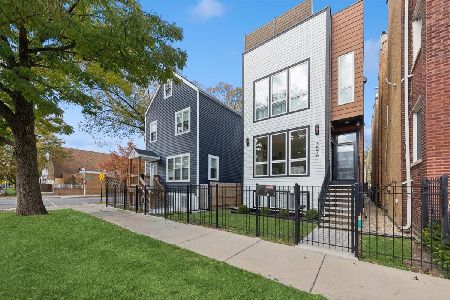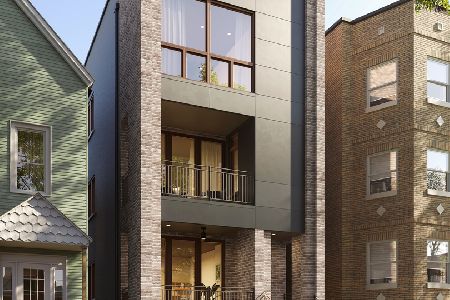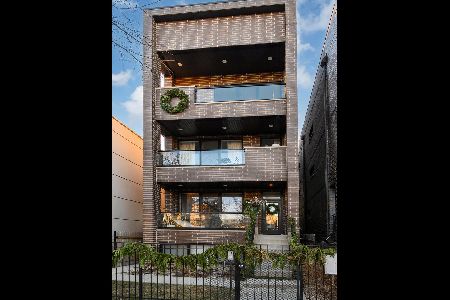1819 St Louis Avenue, Logan Square, Chicago, Illinois 60647
$434,900
|
Sold
|
|
| Status: | Closed |
| Sqft: | 1,850 |
| Cost/Sqft: | $235 |
| Beds: | 3 |
| Baths: | 3 |
| Year Built: | 2019 |
| Property Taxes: | $0 |
| Days On Market: | 2547 |
| Lot Size: | 0,00 |
Description
Beautiful new construction 3 Bedroom/3 Bath home. Ready for occupancy April 1st. Tons of natural light. Hardwood floors throughout. Surround sound in LR/DR area. USB ports located in all rooms. Top of the line stainless steel kitchen, microwave built into the island. In unit washer & dryer. Huge master suite with luxury master bath. Master custom walk-in closet. Separate tub, separate shower and double vanity. Tons of additional closet space throughout. Large outdoor private patio. 1 outdoor parking space included.
Property Specifics
| Condos/Townhomes | |
| 2 | |
| — | |
| 2019 | |
| None | |
| — | |
| No | |
| — |
| Cook | |
| — | |
| 200 / Monthly | |
| Water,Parking,Insurance,Exterior Maintenance,Lawn Care,Scavenger,Snow Removal | |
| Lake Michigan | |
| Public Sewer | |
| 10279684 | |
| 36449359700000 |
Property History
| DATE: | EVENT: | PRICE: | SOURCE: |
|---|---|---|---|
| 24 Apr, 2019 | Sold | $434,900 | MRED MLS |
| 28 Feb, 2019 | Under contract | $434,900 | MRED MLS |
| 22 Feb, 2019 | Listed for sale | $434,900 | MRED MLS |
Room Specifics
Total Bedrooms: 3
Bedrooms Above Ground: 3
Bedrooms Below Ground: 0
Dimensions: —
Floor Type: Carpet
Dimensions: —
Floor Type: Hardwood
Full Bathrooms: 3
Bathroom Amenities: Separate Shower,Double Sink,Soaking Tub
Bathroom in Basement: 0
Rooms: Other Room
Basement Description: None
Other Specifics
| — | |
| Concrete Perimeter | |
| Concrete | |
| Patio | |
| — | |
| COMMON | |
| — | |
| Full | |
| — | |
| Range, Microwave, Dishwasher, High End Refrigerator, Washer, Dryer, Disposal, Stainless Steel Appliance(s), Range Hood | |
| Not in DB | |
| — | |
| — | |
| — | |
| — |
Tax History
| Year | Property Taxes |
|---|
Contact Agent
Nearby Similar Homes
Nearby Sold Comparables
Contact Agent
Listing Provided By
Exit Strategy Realty









