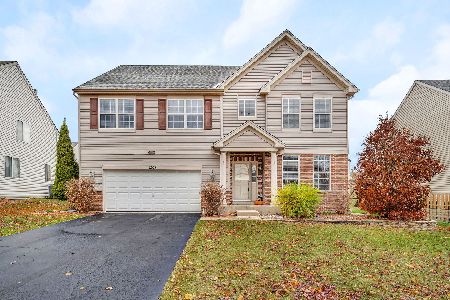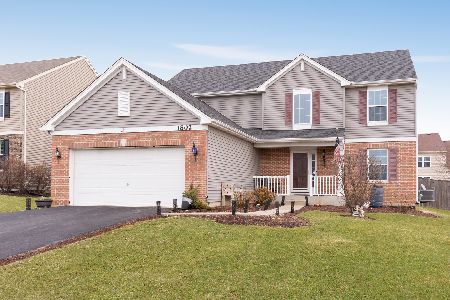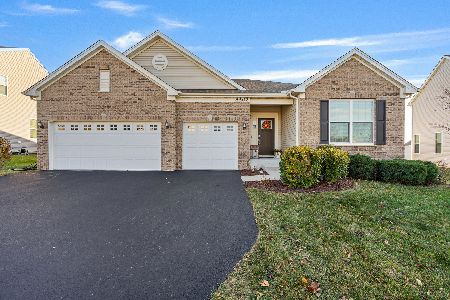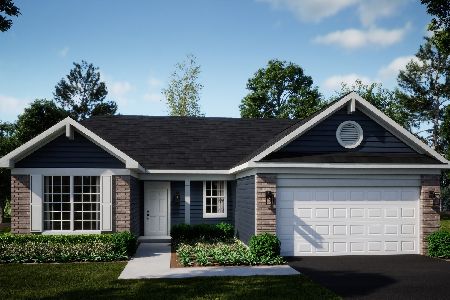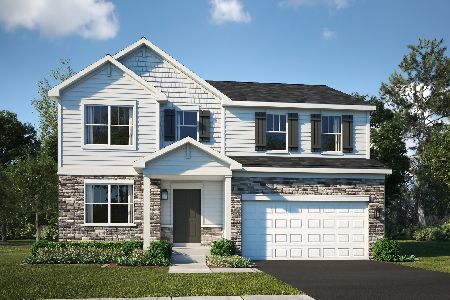1819 Wild Rose Trail, Joliet, Illinois 60431
$415,000
|
Sold
|
|
| Status: | Closed |
| Sqft: | 2,526 |
| Cost/Sqft: | $164 |
| Beds: | 4 |
| Baths: | 3 |
| Year Built: | 2007 |
| Property Taxes: | $8,463 |
| Days On Market: | 324 |
| Lot Size: | 0,22 |
Description
Here's a beautiful 4 bedroom home in the Greywall subdivision. Home has been painted from top to bottom, decluttered, cleaned, and everything has been meticulously maintained here! Just steps away from Aux Sable middle school and Thomas Jefferson elementary. On the main level you have a living/dining room combo and a separate family room and office/5th bedroom. Updated eat-in kitchen with granite countertops and breakfast bar seating at the island. The large family room features vaulted ceilings and lots of natural light. Upstairs you have all 4 bedrooms with a full shared bath in the hall. The large master bedroom features a vaulted ceiling, 2 closets, one of them being a walk-in, and master bath that has a soaker tub, separate shower, and dual vanity. Unfinished basement and partial crawl. Roof 2022, furnace and AC 2020. The Greywall club offers a clubhouse with a pool, weight room, and playground. Don't wait to come checkout this home!
Property Specifics
| Single Family | |
| — | |
| — | |
| 2007 | |
| — | |
| — | |
| No | |
| 0.22 |
| Kendall | |
| Greywall Club | |
| 47 / Monthly | |
| — | |
| — | |
| — | |
| 12303540 | |
| 0635401013 |
Nearby Schools
| NAME: | DISTRICT: | DISTANCE: | |
|---|---|---|---|
|
Grade School
Thomas Jefferson Elementary Scho |
202 | — | |
|
Middle School
Aux Sable Middle School |
202 | Not in DB | |
|
High School
Plainfield South High School |
202 | Not in DB | |
Property History
| DATE: | EVENT: | PRICE: | SOURCE: |
|---|---|---|---|
| 2 May, 2025 | Sold | $415,000 | MRED MLS |
| 27 Mar, 2025 | Under contract | $415,000 | MRED MLS |
| 18 Mar, 2025 | Listed for sale | $415,000 | MRED MLS |
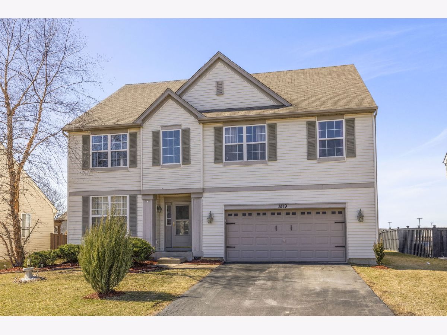
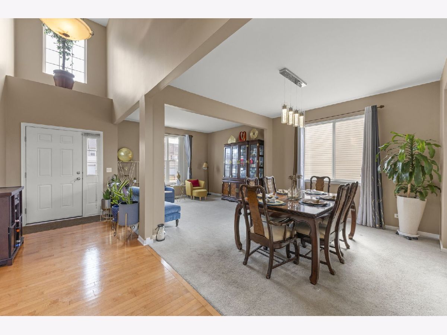
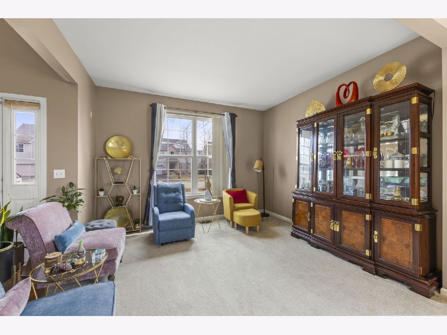
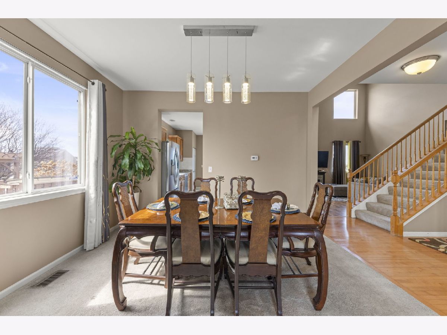
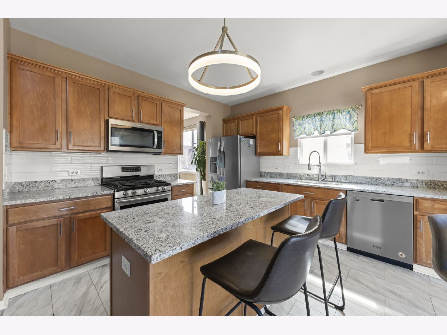
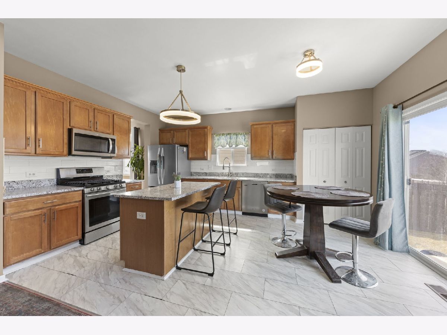
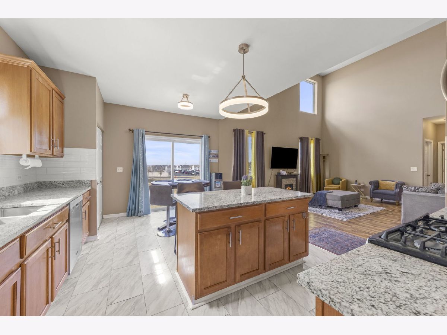
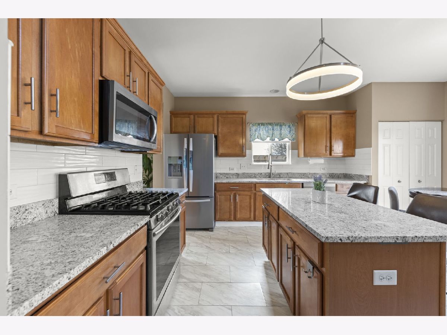
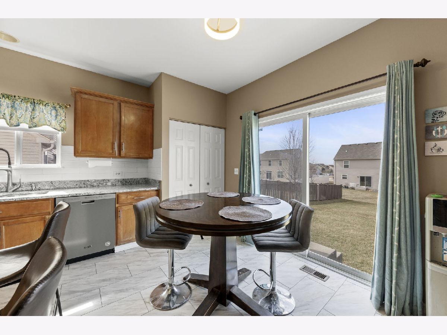
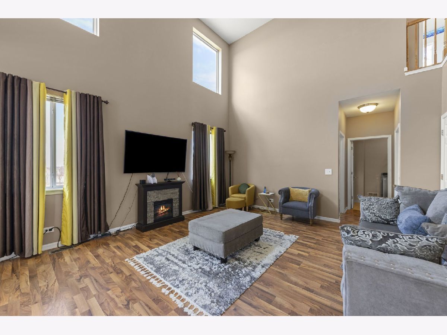
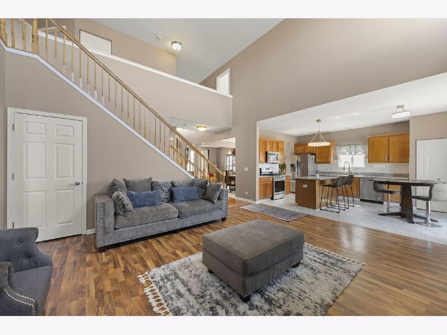
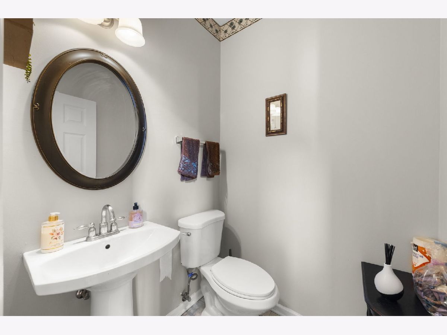
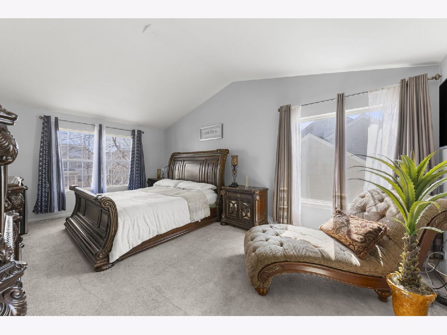
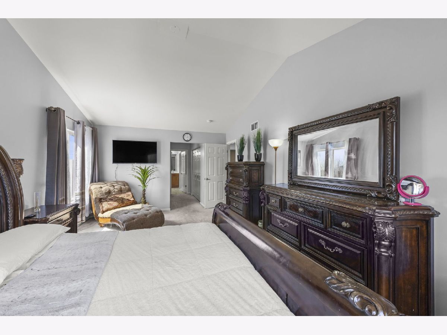
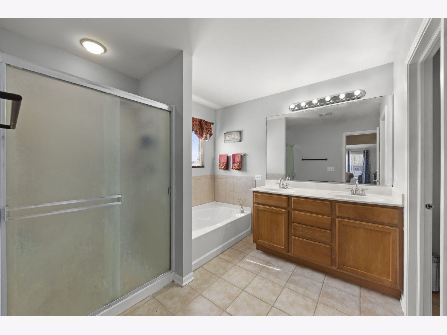
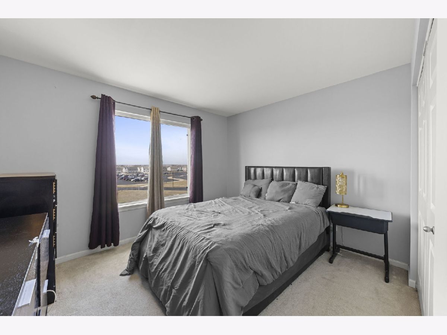
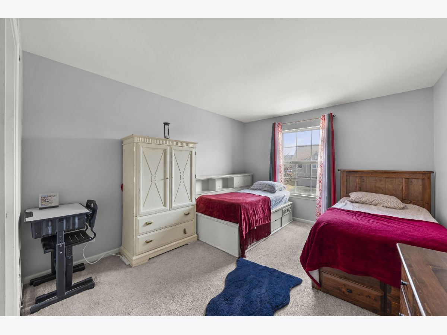
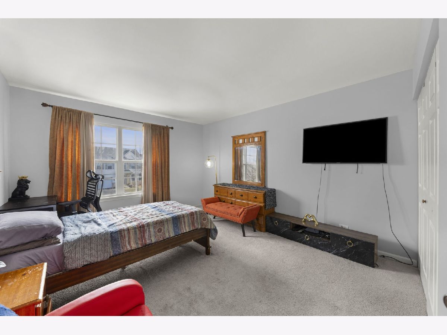
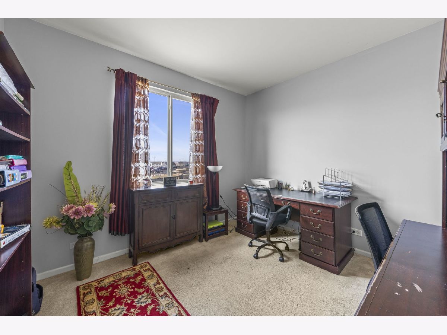
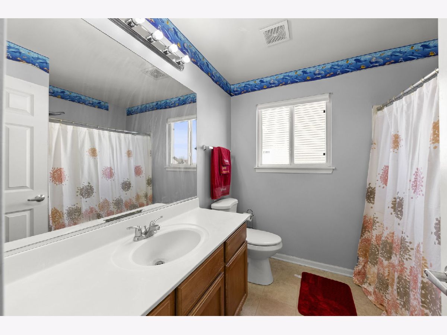
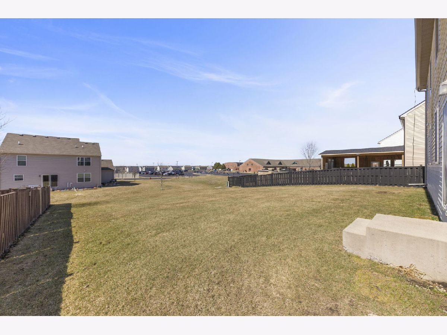
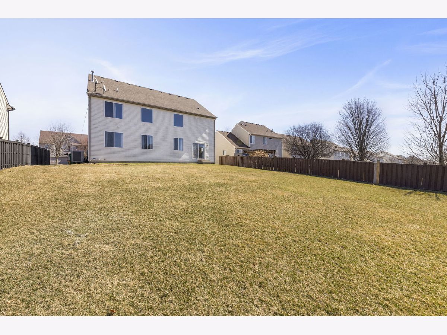
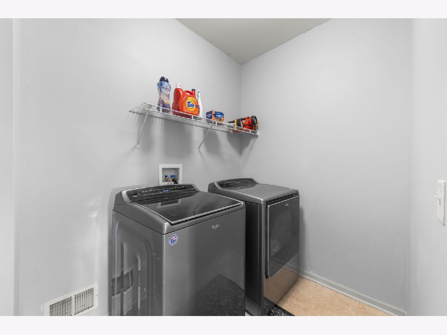
Room Specifics
Total Bedrooms: 4
Bedrooms Above Ground: 4
Bedrooms Below Ground: 0
Dimensions: —
Floor Type: —
Dimensions: —
Floor Type: —
Dimensions: —
Floor Type: —
Full Bathrooms: 3
Bathroom Amenities: Separate Shower,Double Sink,Garden Tub
Bathroom in Basement: 0
Rooms: —
Basement Description: —
Other Specifics
| 2 | |
| — | |
| — | |
| — | |
| — | |
| 65X150X65X142 | |
| — | |
| — | |
| — | |
| — | |
| Not in DB | |
| — | |
| — | |
| — | |
| — |
Tax History
| Year | Property Taxes |
|---|---|
| 2025 | $8,463 |
Contact Agent
Nearby Similar Homes
Nearby Sold Comparables
Contact Agent
Listing Provided By
Keller Williams Premiere Properties

