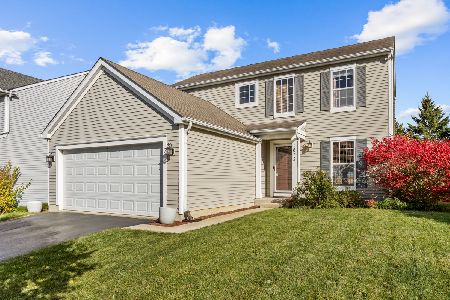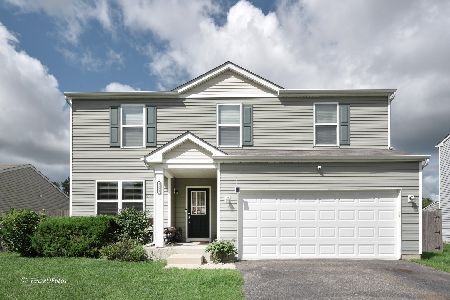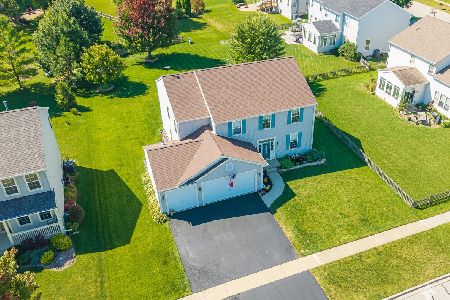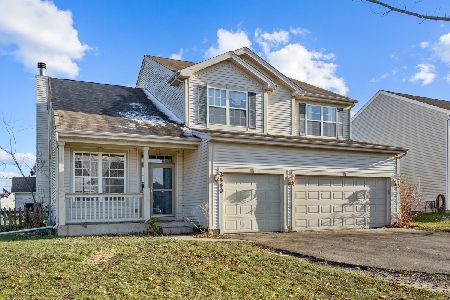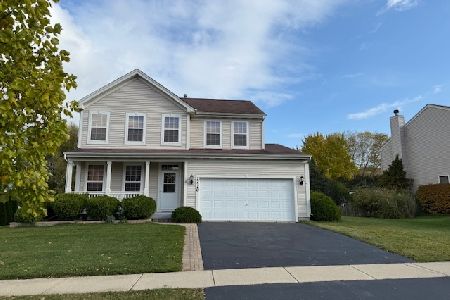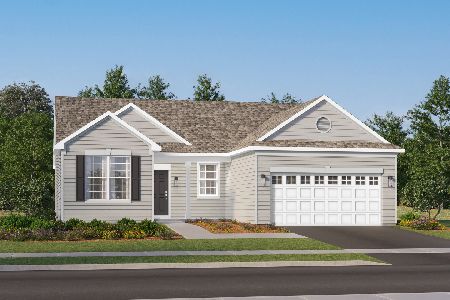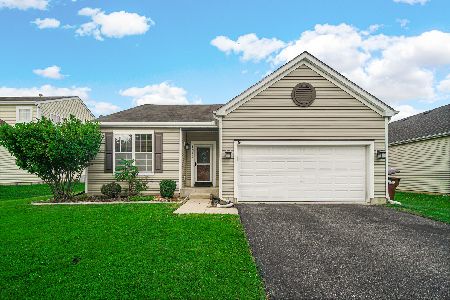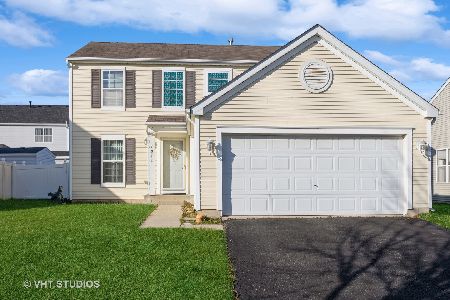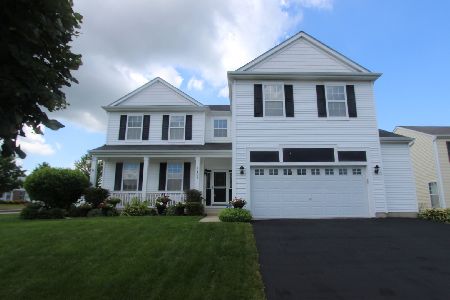1819 Woodside Drive, Woodstock, Illinois 60098
$175,000
|
Sold
|
|
| Status: | Closed |
| Sqft: | 1,466 |
| Cost/Sqft: | $123 |
| Beds: | 3 |
| Baths: | 3 |
| Year Built: | 2007 |
| Property Taxes: | $5,425 |
| Days On Market: | 3451 |
| Lot Size: | 0,13 |
Description
WOW HOUSE! Impeccable & move-in ready for you! Rare open plan ranch only 9 years new features Vaulted Ceiling in Great Room, & 9foot ceilings throughout, New dark wide plank laminate floors from foyer thru family dining & sharp breakfast bar kitchen with handsome glass tile back-splash & top-Q appliances! Garden door to patio. Master Suite offers great closet space & private bath with extended double bowl vanity. Main floor laundry includes newer Hi-E washer/dryer pair! Huge dry deep pour full BMT with above grade windows & large full bath waiting to be whatever you desire! Terrific neighborhood & location near schools, parksValue priced to attract your offer & fast close!
Property Specifics
| Single Family | |
| — | |
| Ranch | |
| 2007 | |
| Full | |
| — | |
| No | |
| 0.13 |
| Mc Henry | |
| Sweetwater | |
| 250 / Annual | |
| Insurance | |
| Public | |
| Public Sewer, Sewer-Storm | |
| 09315693 | |
| 0833162003 |
Nearby Schools
| NAME: | DISTRICT: | DISTANCE: | |
|---|---|---|---|
|
Grade School
Mary Endres Elementary School |
200 | — | |
|
Middle School
Northwood Middle School |
200 | Not in DB | |
|
High School
Woodstock North High School |
200 | Not in DB | |
Property History
| DATE: | EVENT: | PRICE: | SOURCE: |
|---|---|---|---|
| 2 Jun, 2014 | Sold | $160,000 | MRED MLS |
| 1 Apr, 2014 | Under contract | $165,000 | MRED MLS |
| — | Last price change | $169,000 | MRED MLS |
| 31 Jan, 2014 | Listed for sale | $169,000 | MRED MLS |
| 2 Dec, 2016 | Sold | $175,000 | MRED MLS |
| 15 Oct, 2016 | Under contract | $180,000 | MRED MLS |
| 14 Aug, 2016 | Listed for sale | $180,000 | MRED MLS |
| 21 Nov, 2025 | Sold | $320,000 | MRED MLS |
| 22 Oct, 2025 | Under contract | $318,000 | MRED MLS |
| 20 Oct, 2025 | Listed for sale | $318,000 | MRED MLS |
Room Specifics
Total Bedrooms: 3
Bedrooms Above Ground: 3
Bedrooms Below Ground: 0
Dimensions: —
Floor Type: Carpet
Dimensions: —
Floor Type: Carpet
Full Bathrooms: 3
Bathroom Amenities: Double Sink
Bathroom in Basement: 1
Rooms: No additional rooms
Basement Description: Unfinished
Other Specifics
| 2 | |
| Concrete Perimeter | |
| Asphalt | |
| Patio | |
| — | |
| 60X99X60X99 | |
| Pull Down Stair,Unfinished | |
| Full | |
| Vaulted/Cathedral Ceilings, Skylight(s), Wood Laminate Floors, First Floor Bedroom, First Floor Laundry, First Floor Full Bath | |
| Range, Microwave, Dishwasher, Refrigerator, Washer, Dryer, Disposal | |
| Not in DB | |
| Sidewalks, Street Lights, Street Paved | |
| — | |
| — | |
| — |
Tax History
| Year | Property Taxes |
|---|---|
| 2014 | $3,564 |
| 2016 | $5,425 |
| 2025 | $7,207 |
Contact Agent
Nearby Similar Homes
Nearby Sold Comparables
Contact Agent
Listing Provided By
Berkshire Hathaway HomeServices Starck Real Estate

