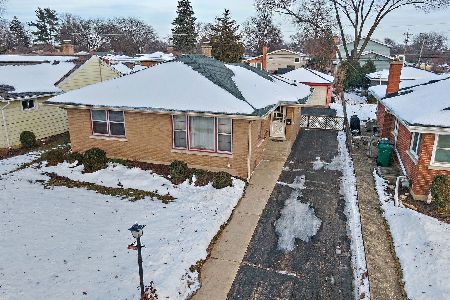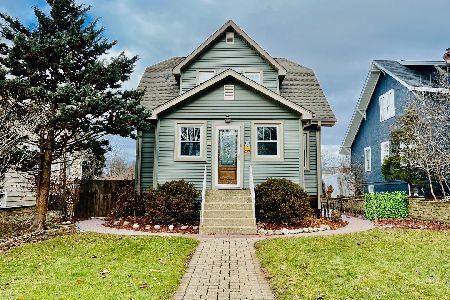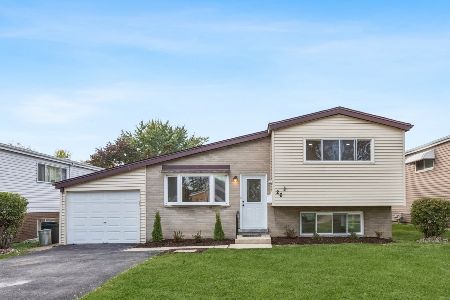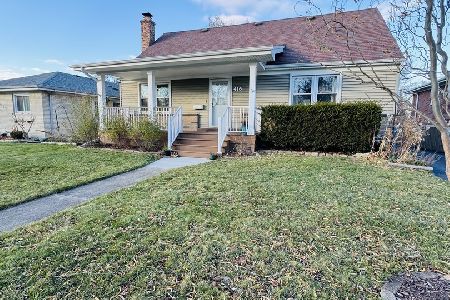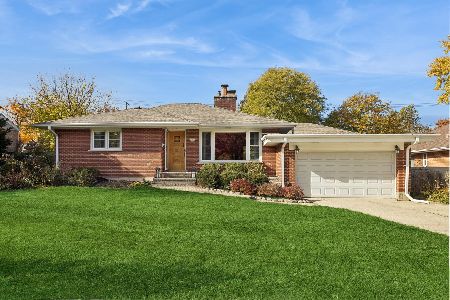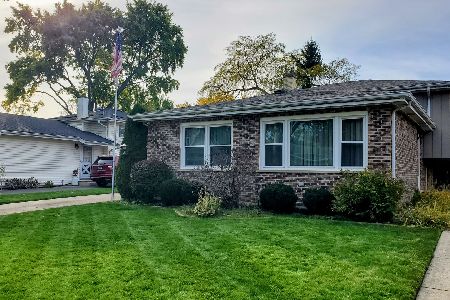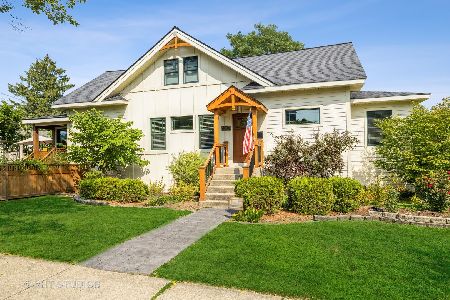182 Craig Place, Lombard, Illinois 60148
$495,000
|
Sold
|
|
| Status: | Closed |
| Sqft: | 2,240 |
| Cost/Sqft: | $212 |
| Beds: | 4 |
| Baths: | 3 |
| Year Built: | 1921 |
| Property Taxes: | $10,055 |
| Days On Market: | 1576 |
| Lot Size: | 0,19 |
Description
Rare opportunity to own a classic home in this neighborhood just blocks to train, pool, parks and prairie path. Tons of curb appeal with mature landscaping, inviting front porch and original front door. Historic 1921 millwork, fireplace and built-ins blend seamlessly with all the 2021 modern conveniences. Pristine hardwood floors throughout home. Beautiful large, updated kitchen with birch shaker cabinets, honed granite counters, stainless steel appliances, built-in pantry and large island that looks out on dining and family room area. Vaulted ceilings and a wall of windows gives this whole entertaining space so much natural light. Upgrades include 2nd floor laundry, Zoned heating and A/C with smart thermostats, new windows, LG Smart Siding and Solar Panels. All this plus a home office, a spacious finished basement and a fenced yard makes this charming house a home. "Lombard is in DuPage County and is one of the best places to live in Illinois." Niche 2021.
Property Specifics
| Single Family | |
| — | |
| Colonial | |
| 1921 | |
| Full | |
| — | |
| No | |
| 0.19 |
| Du Page | |
| — | |
| 0 / Not Applicable | |
| None | |
| Lake Michigan,Public | |
| Public Sewer | |
| 11224584 | |
| 0608114044 |
Nearby Schools
| NAME: | DISTRICT: | DISTANCE: | |
|---|---|---|---|
|
Grade School
Wm Hammerschmidt Elementary Scho |
44 | — | |
|
Middle School
Glenn Westlake Middle School |
44 | Not in DB | |
|
High School
Glenbard East High School |
87 | Not in DB | |
Property History
| DATE: | EVENT: | PRICE: | SOURCE: |
|---|---|---|---|
| 22 Nov, 2021 | Sold | $495,000 | MRED MLS |
| 26 Sep, 2021 | Under contract | $475,000 | MRED MLS |
| 23 Sep, 2021 | Listed for sale | $475,000 | MRED MLS |
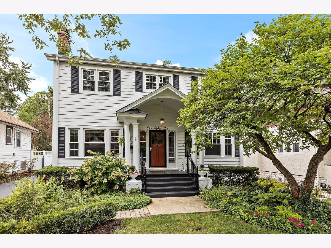
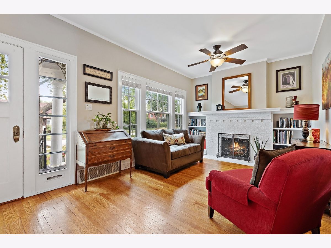
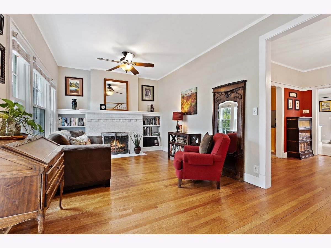
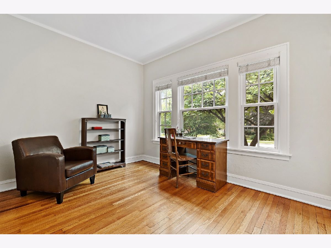
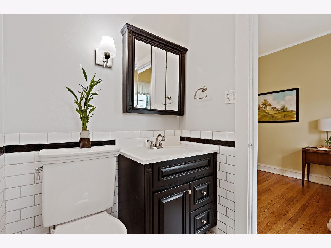
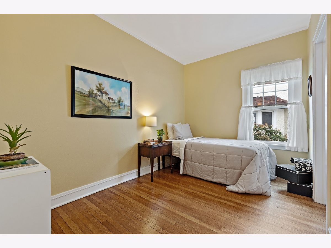
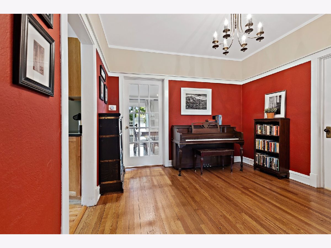
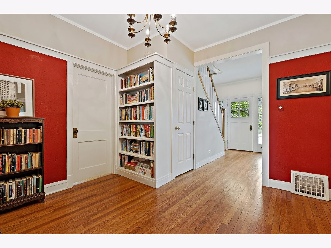
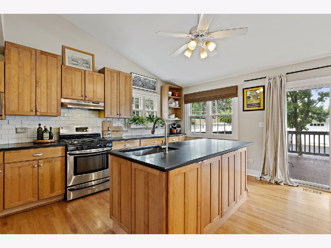
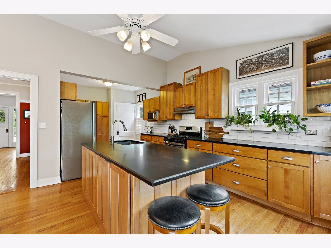
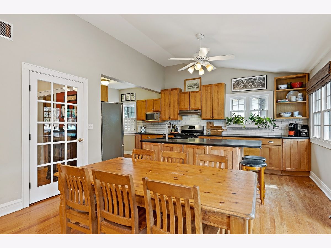
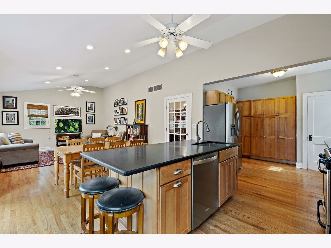
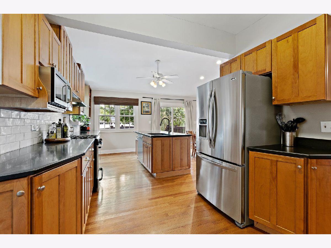
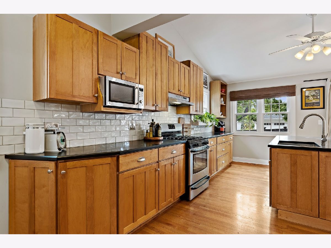
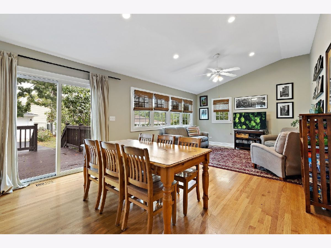
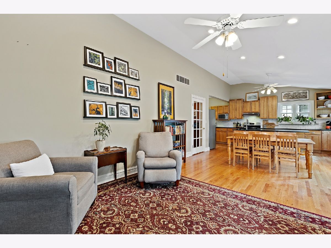
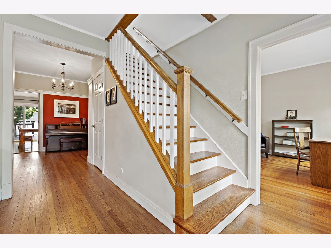
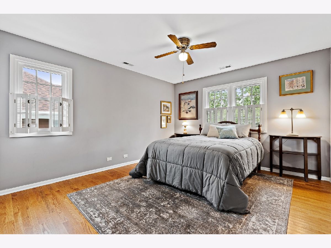
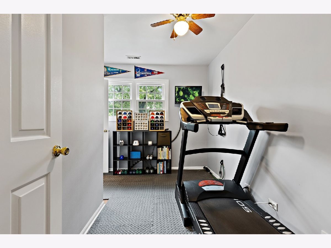
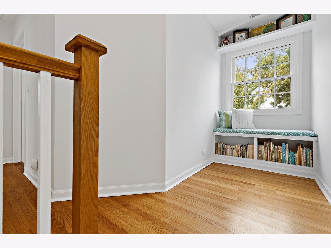
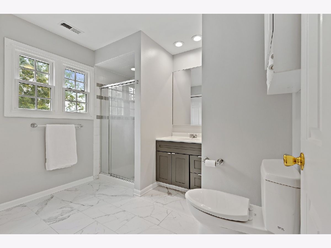
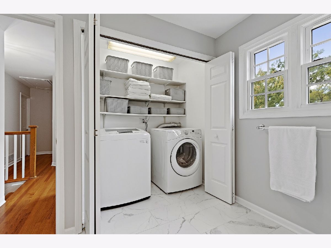
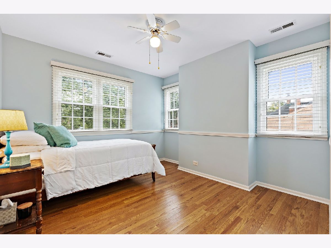
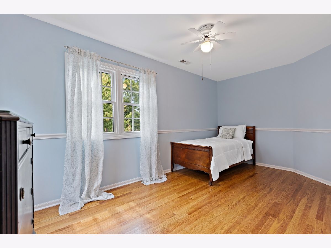
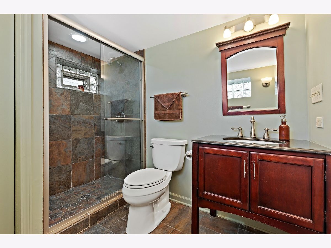
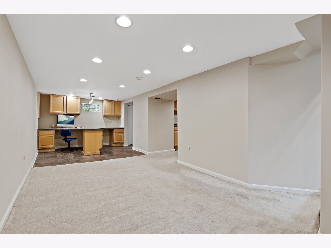
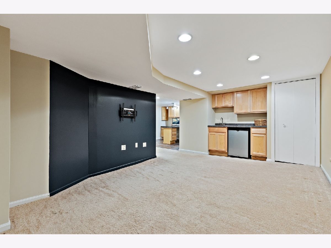
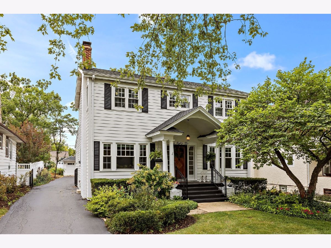
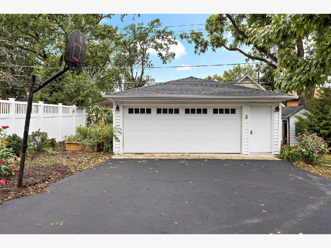
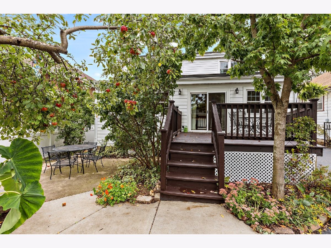
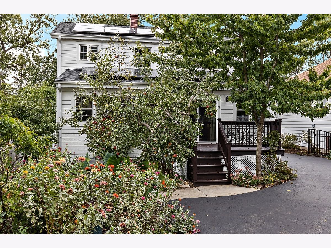
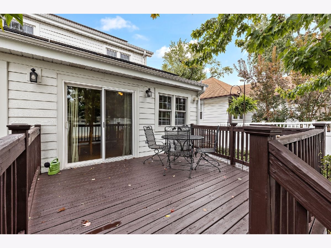
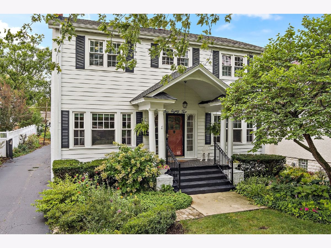
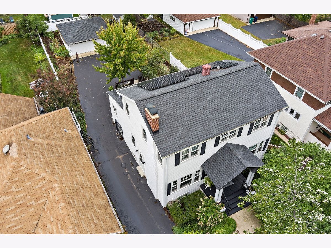
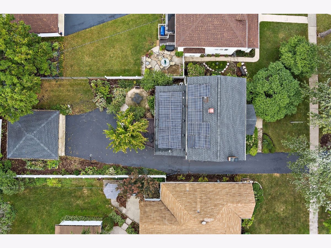
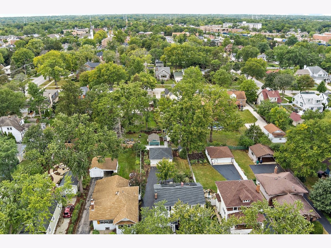
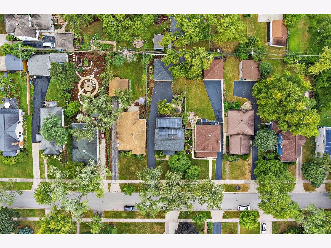
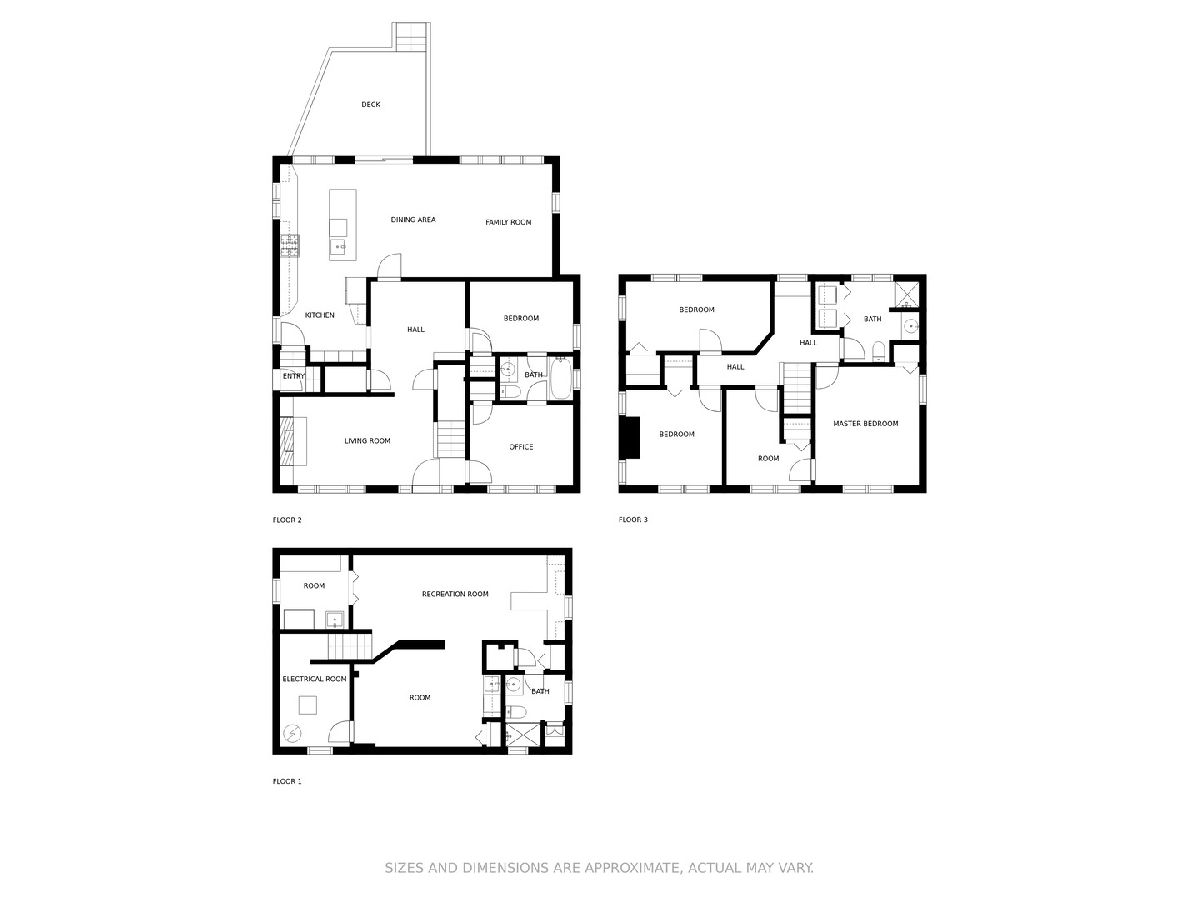
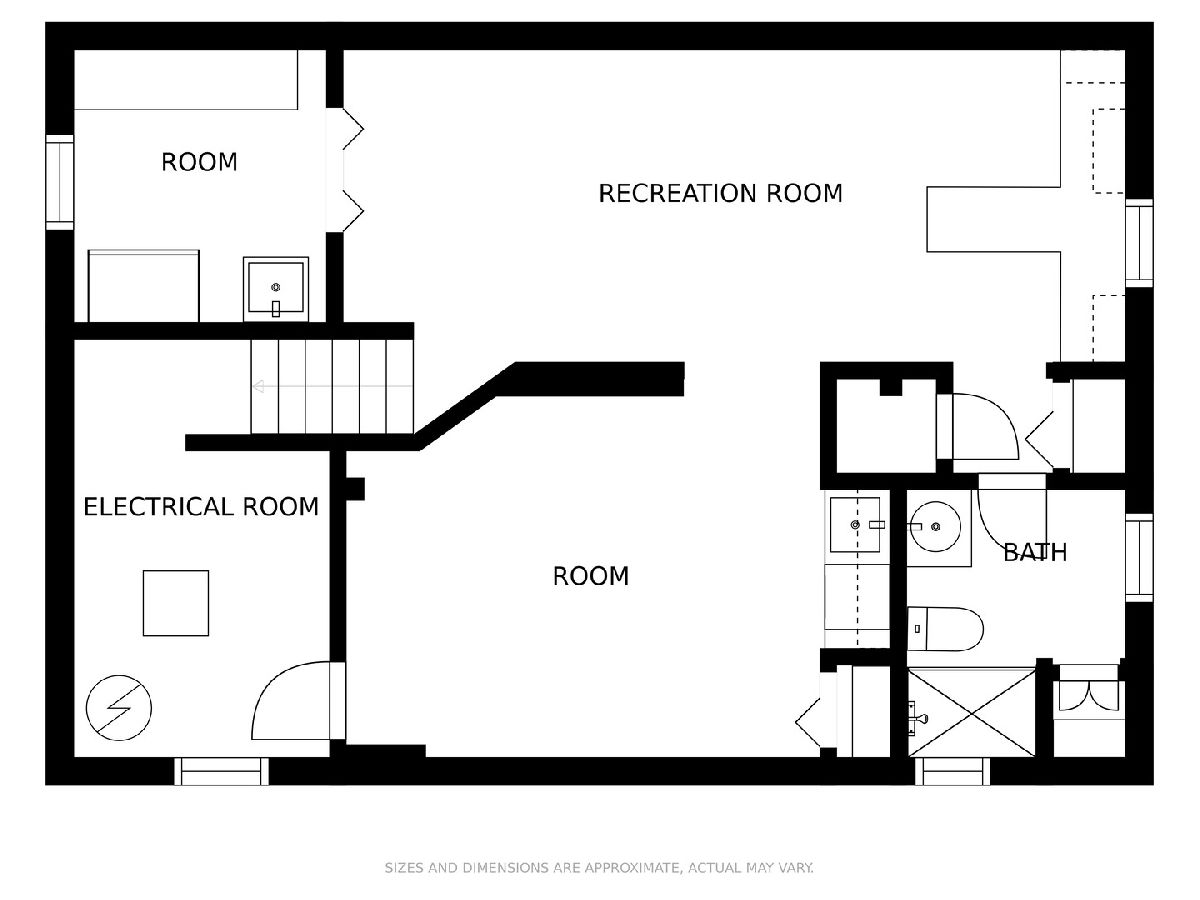
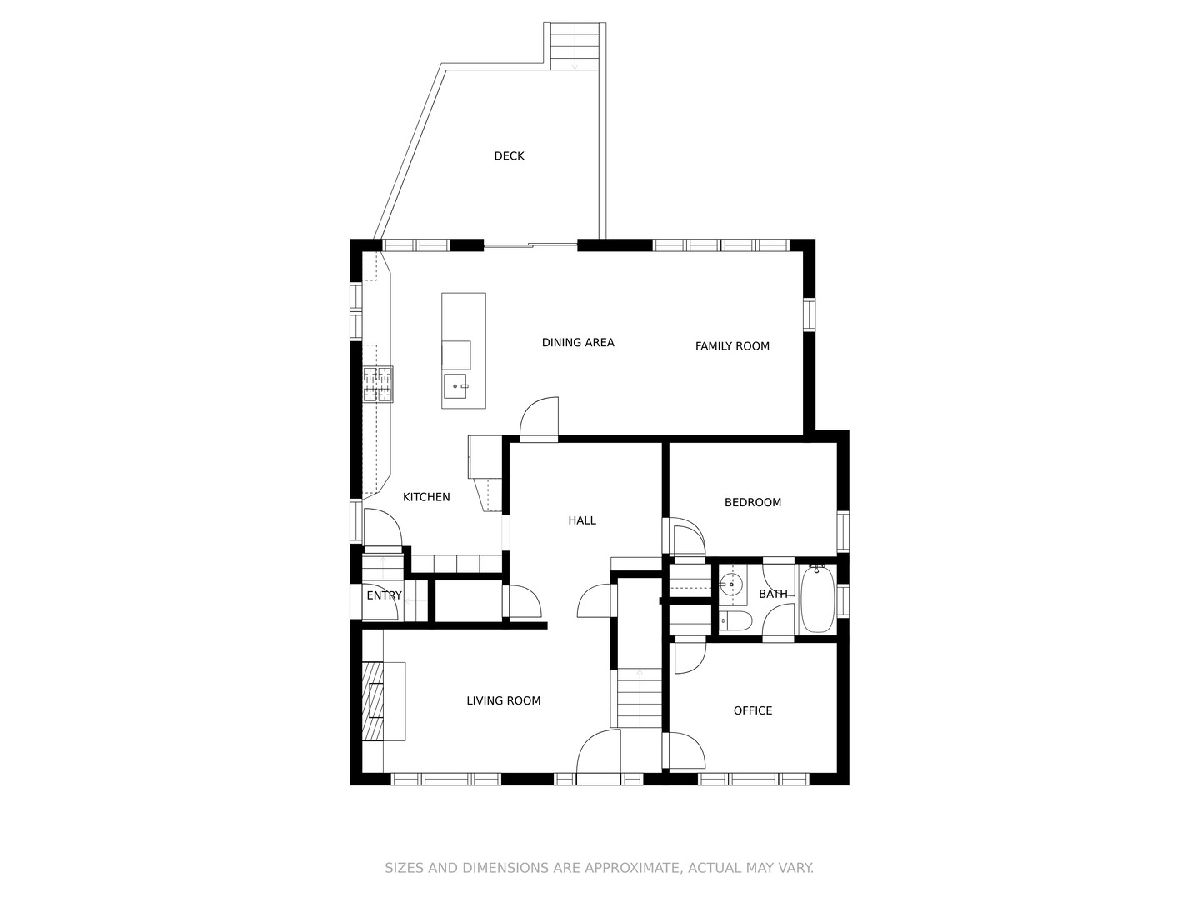
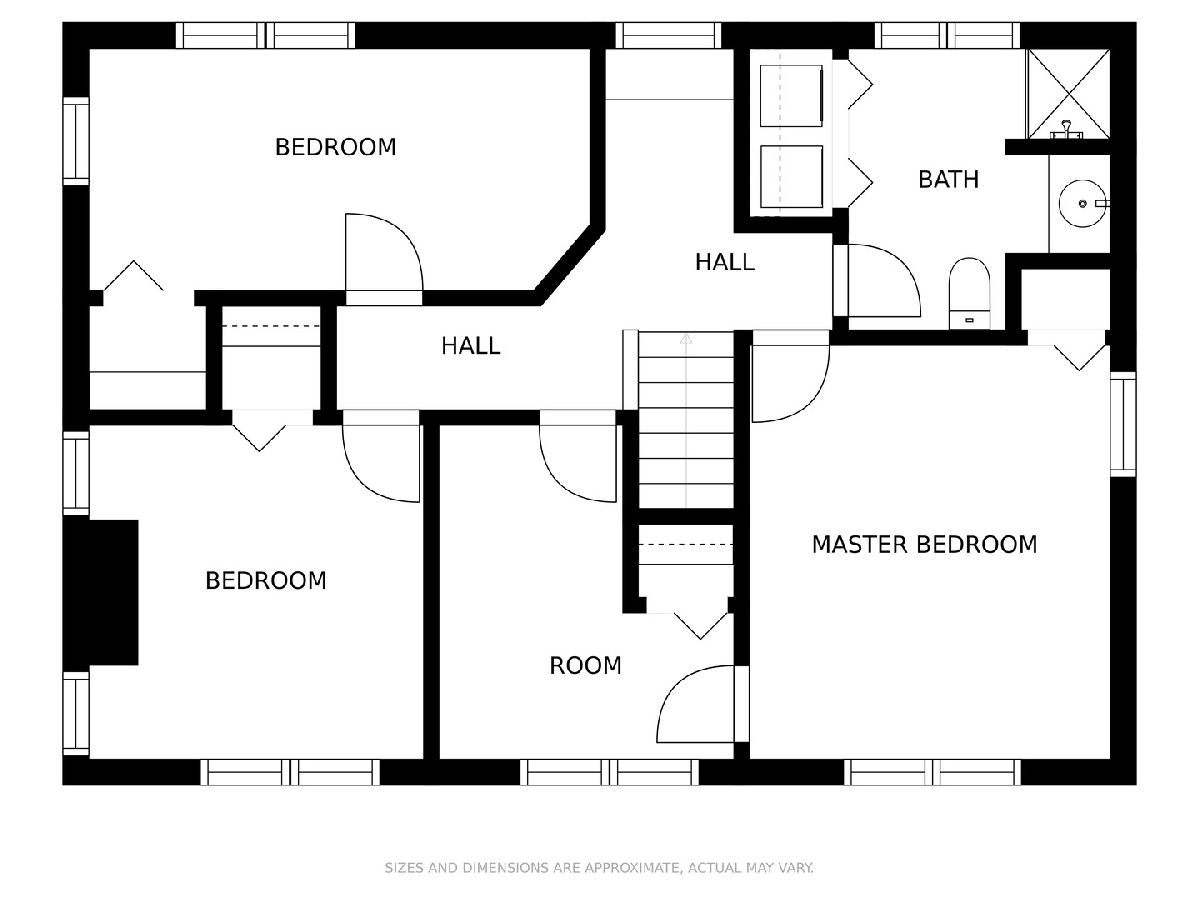
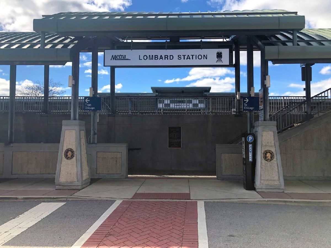
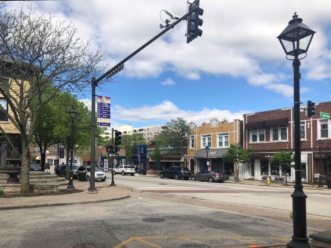
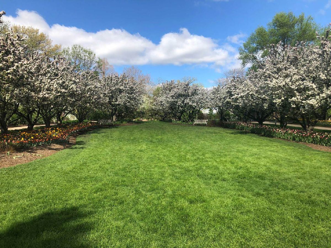
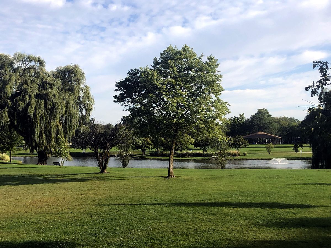
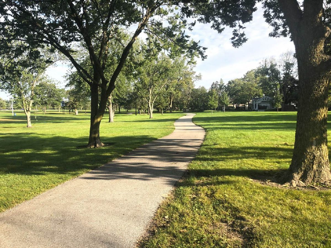
Room Specifics
Total Bedrooms: 4
Bedrooms Above Ground: 4
Bedrooms Below Ground: 0
Dimensions: —
Floor Type: Hardwood
Dimensions: —
Floor Type: Hardwood
Dimensions: —
Floor Type: Hardwood
Full Bathrooms: 3
Bathroom Amenities: Separate Shower,Soaking Tub
Bathroom in Basement: 1
Rooms: Foyer,Bonus Room,Office,Family Room,Media Room,Workshop
Basement Description: Finished,Sleeping Area,Storage Space
Other Specifics
| 2 | |
| Brick/Mortar | |
| Asphalt | |
| Balcony, Deck, Patio, Porch, Storms/Screens, Workshop | |
| Fenced Yard | |
| 50X163 | |
| Pull Down Stair,Unfinished | |
| — | |
| Vaulted/Cathedral Ceilings, Bar-Wet, Hardwood Floors, First Floor Bedroom, Second Floor Laundry, First Floor Full Bath, Built-in Features, Bookcases, Ceiling - 9 Foot, Center Hall Plan, Historic/Period Mlwk, Drapes/Blinds, Granite Counters, Separate Dining Room | |
| Range, Microwave, Dishwasher, Refrigerator, Washer, Dryer, Disposal, Stainless Steel Appliance(s), Gas Cooktop | |
| Not in DB | |
| Park, Pool, Tennis Court(s), Curbs, Sidewalks, Street Lights, Street Paved | |
| — | |
| — | |
| Wood Burning |
Tax History
| Year | Property Taxes |
|---|---|
| 2021 | $10,055 |
Contact Agent
Nearby Similar Homes
Nearby Sold Comparables
Contact Agent
Listing Provided By
J.W. Reedy Realty

