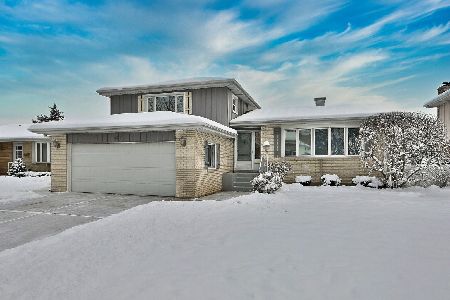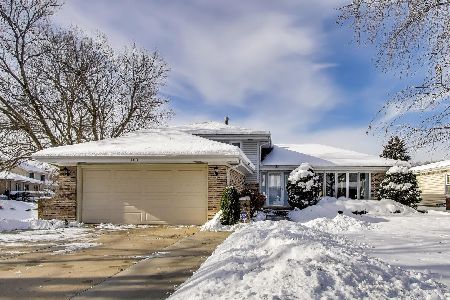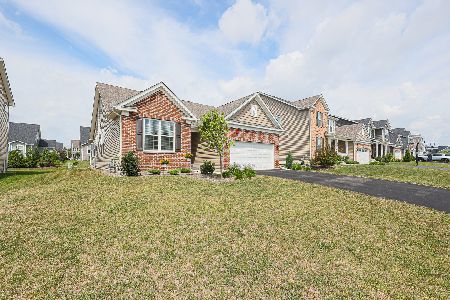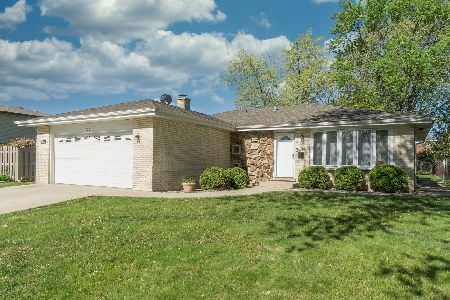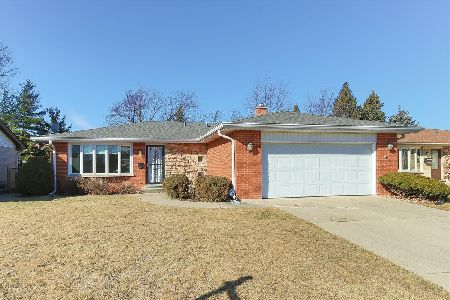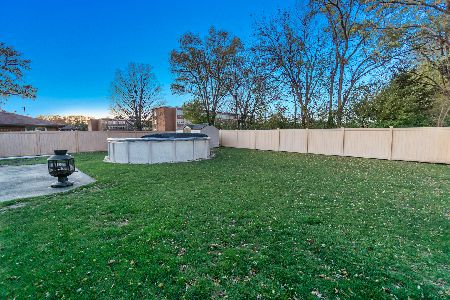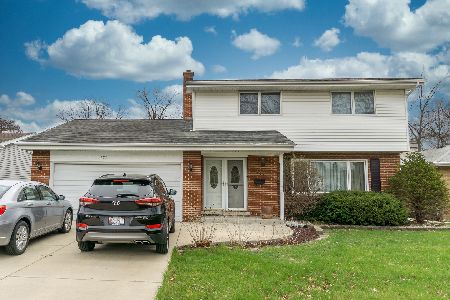182 Flora Parkway, Addison, Illinois 60101
$263,920
|
Sold
|
|
| Status: | Closed |
| Sqft: | 1,350 |
| Cost/Sqft: | $192 |
| Beds: | 3 |
| Baths: | 3 |
| Year Built: | 1968 |
| Property Taxes: | $6,200 |
| Days On Market: | 2712 |
| Lot Size: | 0,20 |
Description
Great value with this solid brick ranch home offering 2,700 sq. ft. of living space, which includes the finished basement. Nestled on a cul-de-sac in Addison and close to schools, parks, expressways, restaurants and shopping! Three bedrooms on the main level with one bedroom in the basement, three full baths and two kitchens! Hardwood floors featured in the living room and all three bedrooms upstairs. Beautifully updated private master bath: maple vanity, granite counter tops and tiled shower with glass enclosure. Full finished basement that could be it's own apartment: boasting a spacious family room, oversized 4th bedroom/office, 2nd full kitchen, full bath, laundry room and storage! Fenced backyard offers privacy, brick fire pit (2017), spacious patio, large play set and updated landscaping (2017). Low maintenance concrete driveway and walkway (2013). Updates: carpet basement & stairs (2018), dishwasher (2017), updated bath (2016), tile foyer (2014) and washer/dryer (2012).
Property Specifics
| Single Family | |
| — | |
| Ranch | |
| 1968 | |
| Full | |
| — | |
| No | |
| 0.2 |
| Du Page | |
| Trails Estates | |
| 0 / Not Applicable | |
| None | |
| Lake Michigan | |
| Public Sewer | |
| 10046874 | |
| 0330203014 |
Nearby Schools
| NAME: | DISTRICT: | DISTANCE: | |
|---|---|---|---|
|
Grade School
Wesley Elementary School |
4 | — | |
|
Middle School
Indian Trail Junior High School |
4 | Not in DB | |
|
High School
Addison Trail High School |
88 | Not in DB | |
Property History
| DATE: | EVENT: | PRICE: | SOURCE: |
|---|---|---|---|
| 27 Sep, 2018 | Sold | $263,920 | MRED MLS |
| 22 Aug, 2018 | Under contract | $259,000 | MRED MLS |
| 9 Aug, 2018 | Listed for sale | $259,000 | MRED MLS |
Room Specifics
Total Bedrooms: 4
Bedrooms Above Ground: 3
Bedrooms Below Ground: 1
Dimensions: —
Floor Type: Hardwood
Dimensions: —
Floor Type: Hardwood
Dimensions: —
Floor Type: Carpet
Full Bathrooms: 3
Bathroom Amenities: —
Bathroom in Basement: 1
Rooms: Kitchen,Eating Area,Workshop
Basement Description: Finished
Other Specifics
| 2 | |
| Concrete Perimeter | |
| Concrete | |
| Patio, Storms/Screens, Outdoor Fireplace | |
| Cul-De-Sac,Fenced Yard | |
| 60 X 150 | |
| Full | |
| Full | |
| Hardwood Floors, First Floor Bedroom, In-Law Arrangement, First Floor Full Bath | |
| Range, Microwave, Dishwasher, Refrigerator, Washer, Dryer | |
| Not in DB | |
| Sidewalks, Street Lights, Street Paved | |
| — | |
| — | |
| — |
Tax History
| Year | Property Taxes |
|---|---|
| 2018 | $6,200 |
Contact Agent
Nearby Similar Homes
Nearby Sold Comparables
Contact Agent
Listing Provided By
Baird & Warner

