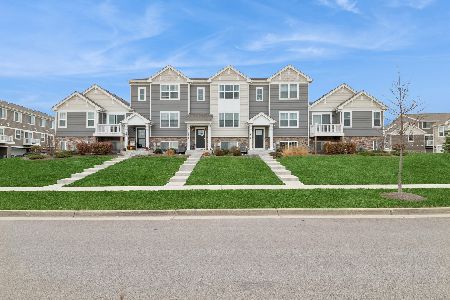182 Goldenrod Drive, Elgin, Illinois 60124
$231,600
|
Sold
|
|
| Status: | Closed |
| Sqft: | 1,758 |
| Cost/Sqft: | $137 |
| Beds: | 3 |
| Baths: | 3 |
| Year Built: | 2018 |
| Property Taxes: | $0 |
| Days On Market: | 2803 |
| Lot Size: | 0,00 |
Description
NEW CONSTRUCTION FOR SUMMER MOVE-IN! Magnificent new 1,758 sq ft Garfield townhome plan at Tall Oaks in Elgin boasts 3 bedrooms, 2.5 bathrooms, 2-car garage, and finished bonus room on the first floor! Superb open concept kitchen features a large island with additional storage space, abundant counter space, designer cabinets, pantry, and stainless steel appliances! Expansive kitchen island overlooks spacious great room- an ideal setup for entertaining! Large finished lower level makes for a great office or family room. Master suite includes ceiling fan rough-in and spacious walk-in closet. Deluxe master bathroom with double bowl vanity. Laundry room conveniently located upstairs! Elegant stone and architectural shingles beautify the exterior. Low maintenance, professionally landscaped home site in desirable Tall Oaks! Similar home pictured.
Property Specifics
| Condos/Townhomes | |
| 3 | |
| — | |
| 2018 | |
| None | |
| GARFIELD | |
| No | |
| — |
| Kane | |
| Tall Oaks | |
| 179 / Monthly | |
| Insurance,Lawn Care,Snow Removal,Other | |
| Public | |
| Public Sewer | |
| 10001342 | |
| 0513235040 |
Nearby Schools
| NAME: | DISTRICT: | DISTANCE: | |
|---|---|---|---|
|
Grade School
Howard B Thomas Grade School |
301 | — | |
|
Middle School
Prairie Knolls Middle School |
301 | Not in DB | |
|
High School
Central High School |
301 | Not in DB | |
|
Alternate Junior High School
Central Middle School |
— | Not in DB | |
Property History
| DATE: | EVENT: | PRICE: | SOURCE: |
|---|---|---|---|
| 14 Sep, 2018 | Sold | $231,600 | MRED MLS |
| 9 Jul, 2018 | Under contract | $240,490 | MRED MLS |
| 28 Jun, 2018 | Listed for sale | $240,490 | MRED MLS |
Room Specifics
Total Bedrooms: 3
Bedrooms Above Ground: 3
Bedrooms Below Ground: 0
Dimensions: —
Floor Type: Carpet
Dimensions: —
Floor Type: Carpet
Full Bathrooms: 3
Bathroom Amenities: Double Sink
Bathroom in Basement: 0
Rooms: Bonus Room
Basement Description: None
Other Specifics
| 2 | |
| Concrete Perimeter | |
| Asphalt | |
| Deck | |
| Landscaped | |
| 20 X 60 | |
| — | |
| Full | |
| — | |
| Range, Microwave, Dishwasher, Disposal, Stainless Steel Appliance(s) | |
| Not in DB | |
| — | |
| — | |
| — | |
| — |
Tax History
| Year | Property Taxes |
|---|
Contact Agent
Nearby Sold Comparables
Contact Agent
Listing Provided By
Chris Naatz




