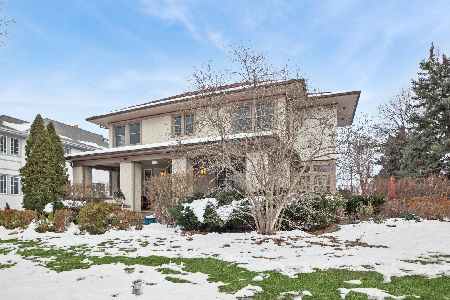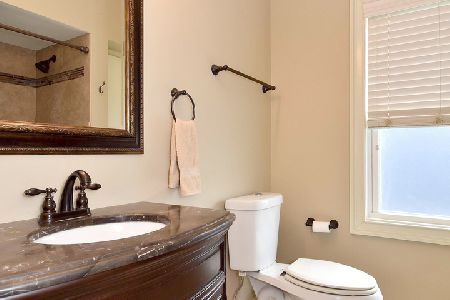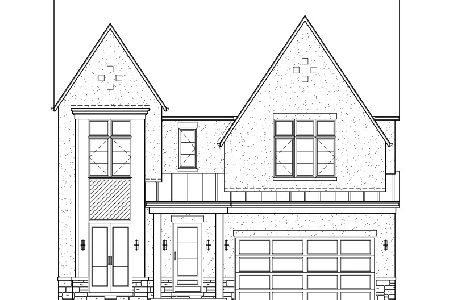182 Larch Avenue, Elmhurst, Illinois 60126
$635,000
|
Sold
|
|
| Status: | Closed |
| Sqft: | 3,369 |
| Cost/Sqft: | $202 |
| Beds: | 5 |
| Baths: | 3 |
| Year Built: | 1915 |
| Property Taxes: | $12,523 |
| Days On Market: | 2562 |
| Lot Size: | 0,26 |
Description
Great opportunity to live in "in-town" Elmhurst. Much loved Prairie Style bungalow with an updated kitchen featuring granite counter-tops and an island that is great for entertaining, just 2 blocks from downtown. Metra, upscale restaurants, family friendly pubs, work out facilities & entertainment are just steps away. 2nd Floor with 2 bedrooms, bathroom perfect for teens or in-laws. Large space in unfinished attic could be dream master suite. Entertain with confidence in the very large dining room & living room with warmth from the wood burning fireplace. Cozy up with your favorite book in the 21 x 13 four season front that features plenty of natural light from the many picture windows. Enjoy the shaded backyard and lovely perennials from the secluded deck. Home has over 1500 square feet of usable basement including room for a nice workshop. Perfect proximity to the city with easy access to all major expressways. Home is being sold as-is. Home is in Great Condition.
Property Specifics
| Single Family | |
| — | |
| Bungalow | |
| 1915 | |
| Full | |
| — | |
| No | |
| 0.26 |
| Du Page | |
| — | |
| 0 / Not Applicable | |
| None | |
| Lake Michigan,Public | |
| Public Sewer | |
| 10249309 | |
| 0602212016 |
Nearby Schools
| NAME: | DISTRICT: | DISTANCE: | |
|---|---|---|---|
|
Grade School
Hawthorne Elementary School |
205 | — | |
|
Middle School
Sandburg Middle School |
205 | Not in DB | |
|
High School
York Community High School |
205 | Not in DB | |
Property History
| DATE: | EVENT: | PRICE: | SOURCE: |
|---|---|---|---|
| 13 May, 2019 | Sold | $635,000 | MRED MLS |
| 18 Jan, 2019 | Under contract | $679,900 | MRED MLS |
| 15 Jan, 2019 | Listed for sale | $679,900 | MRED MLS |
Room Specifics
Total Bedrooms: 5
Bedrooms Above Ground: 5
Bedrooms Below Ground: 0
Dimensions: —
Floor Type: Hardwood
Dimensions: —
Floor Type: Hardwood
Dimensions: —
Floor Type: Vinyl
Dimensions: —
Floor Type: —
Full Bathrooms: 3
Bathroom Amenities: Soaking Tub
Bathroom in Basement: 1
Rooms: Bedroom 5,Recreation Room,Storage,Workshop,Heated Sun Room,Kitchen
Basement Description: Partially Finished
Other Specifics
| 2 | |
| — | |
| — | |
| Deck, Porch | |
| — | |
| 78 X 147 | |
| Unfinished | |
| None | |
| Hardwood Floors, In-Law Arrangement, First Floor Full Bath | |
| — | |
| Not in DB | |
| — | |
| — | |
| — | |
| Wood Burning |
Tax History
| Year | Property Taxes |
|---|---|
| 2019 | $12,523 |
Contact Agent
Nearby Similar Homes
Nearby Sold Comparables
Contact Agent
Listing Provided By
Baird & Warner












