182 Meadowview Lane, Aurora, Illinois 60502
$347,000
|
Sold
|
|
| Status: | Closed |
| Sqft: | 1,896 |
| Cost/Sqft: | $177 |
| Beds: | 3 |
| Baths: | 3 |
| Year Built: | 1992 |
| Property Taxes: | $8,319 |
| Days On Market: | 1715 |
| Lot Size: | 0,16 |
Description
This Oakhurst beauty is one not to miss. Walking up to the front door you are greeted by the welcoming covered front porch, manicured lawn and beautiful landscaping. Stepping in the front door you are see gleaming hardwood that flows through the foyer, kitchen and family room. The kitchen features glazed maple cabinets topped with granite and fitted with stainless steel appliances. The sliding glass door in the eating area opens to the paver patio overlooking the beautiful backyard. The kitchen is open to the large family room also overlooking back yard space. Formal dining and living rooms add loads of living and entertaining space. Upstairs you find the 3 spacious bedrooms. The owners retreat boasts vaulted ceilings, a walk-in closet and a recently updated private bathroom suite. Two additional bedrooms and another updated bathroom complete the upper level. Many recent updates include: Bathroom update (2020), Driveway (2014), Windows (2010), Roof (2009), newer carpet and paint throughout. The fenced back yard with its paver patio will be a great place to relax and entertain this summer. Great location to schools, shopping/dining, recreation, expressway and Route 59 Metra station. Highly acclaimed 204 schools. This home is truly turn key and move in ready!
Property Specifics
| Single Family | |
| — | |
| Traditional | |
| 1992 | |
| Partial | |
| — | |
| No | |
| 0.16 |
| Du Page | |
| Oakhurst | |
| 350 / Annual | |
| Other | |
| Public | |
| Public Sewer | |
| 11080398 | |
| 0730105042 |
Nearby Schools
| NAME: | DISTRICT: | DISTANCE: | |
|---|---|---|---|
|
Grade School
Steck Elementary School |
204 | — | |
|
Middle School
Fischer Middle School |
204 | Not in DB | |
|
High School
Waubonsie Valley High School |
204 | Not in DB | |
Property History
| DATE: | EVENT: | PRICE: | SOURCE: |
|---|---|---|---|
| 27 Jul, 2011 | Sold | $253,000 | MRED MLS |
| 26 May, 2011 | Under contract | $269,900 | MRED MLS |
| 27 Apr, 2011 | Listed for sale | $269,900 | MRED MLS |
| 17 Jun, 2021 | Sold | $347,000 | MRED MLS |
| 13 May, 2021 | Under contract | $335,000 | MRED MLS |
| — | Last price change | $349,000 | MRED MLS |
| 12 May, 2021 | Listed for sale | $335,000 | MRED MLS |
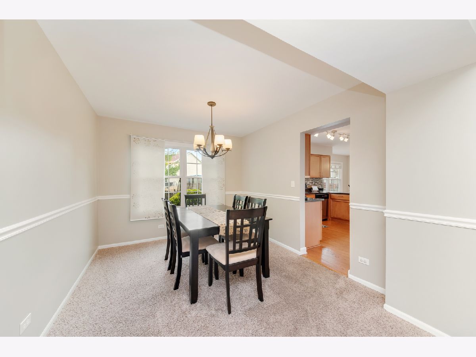
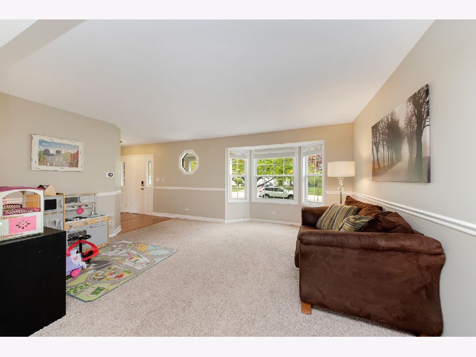
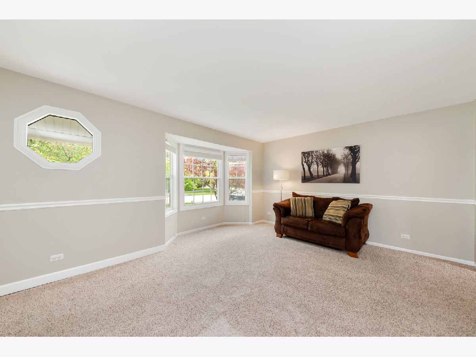
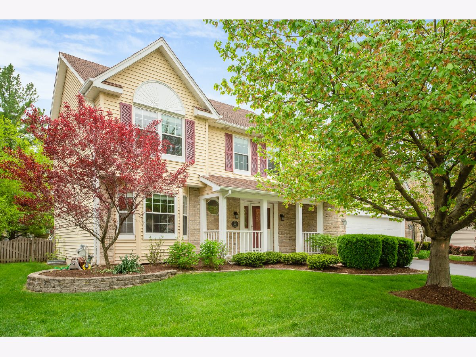
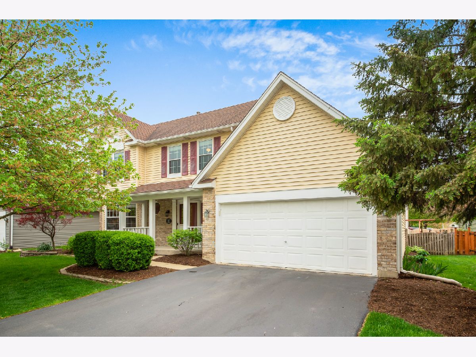
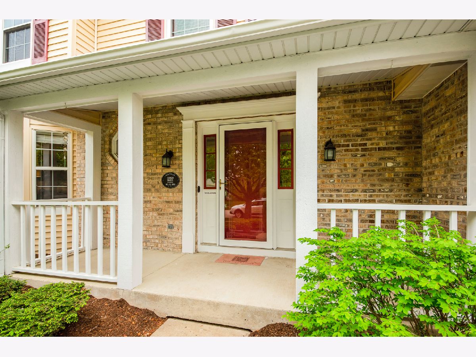
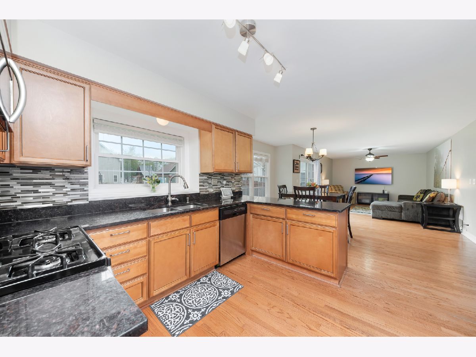
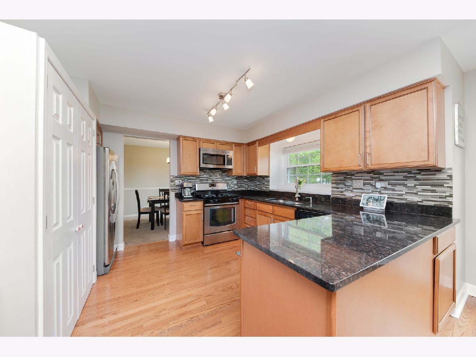
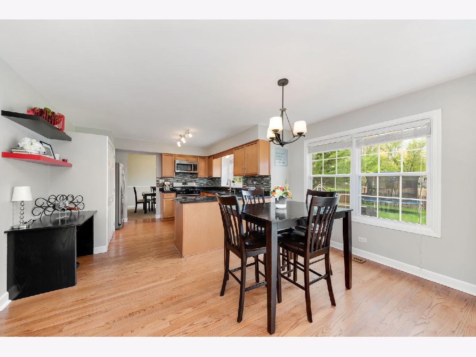
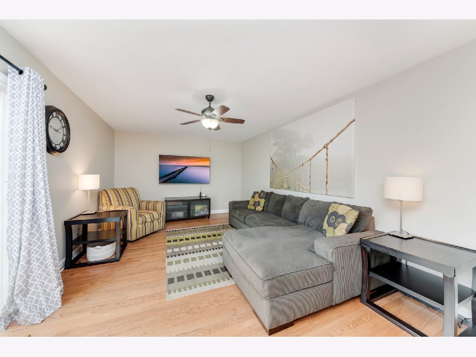
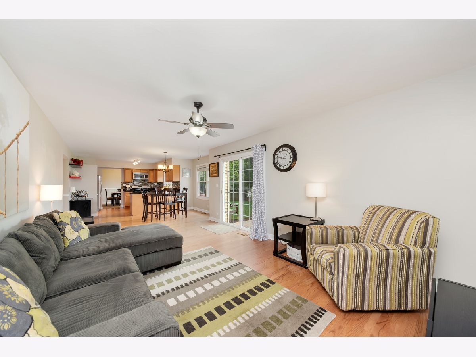
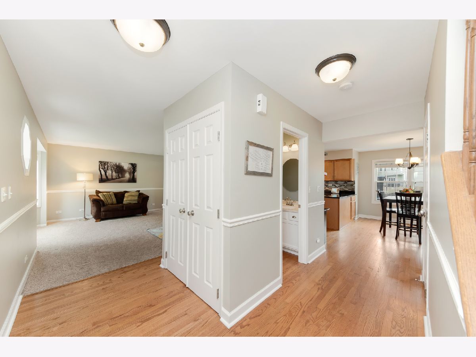
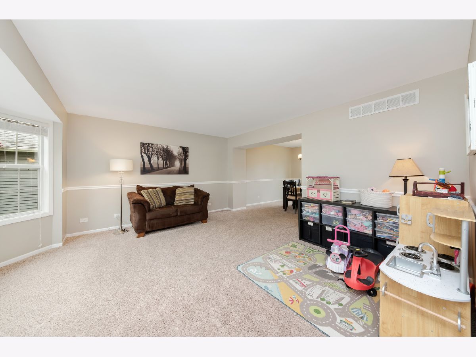
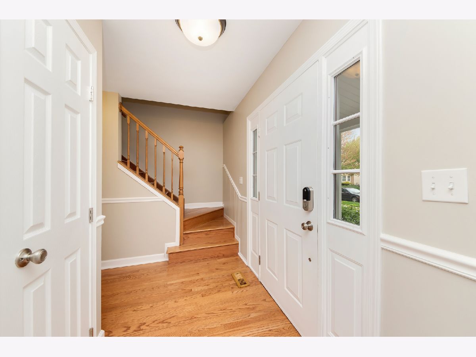
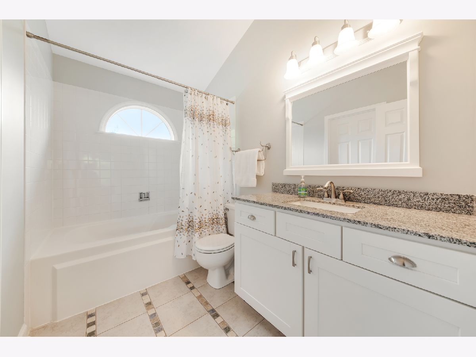
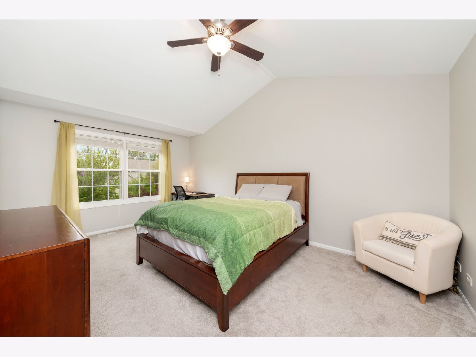
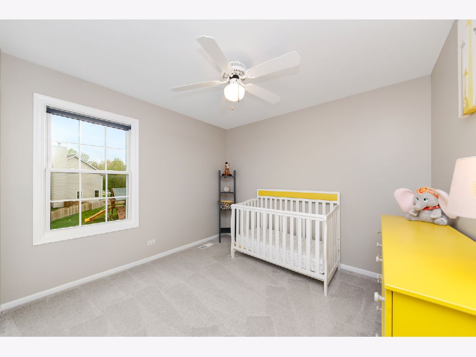
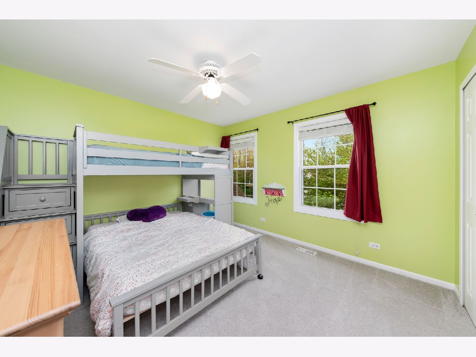
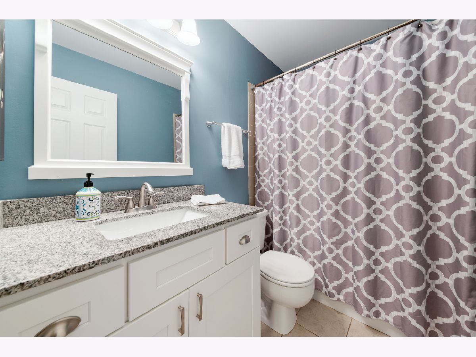
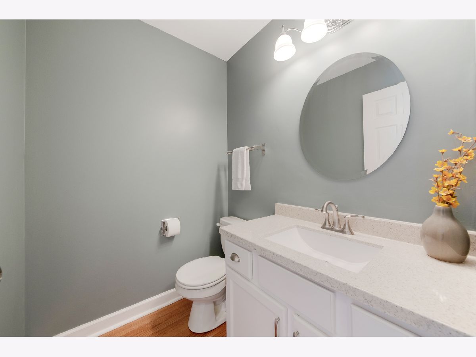
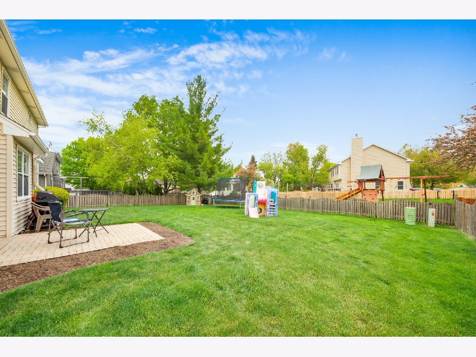
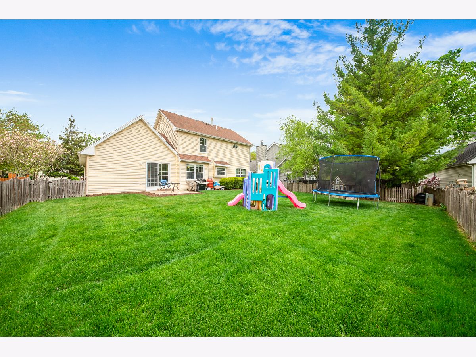
Room Specifics
Total Bedrooms: 3
Bedrooms Above Ground: 3
Bedrooms Below Ground: 0
Dimensions: —
Floor Type: Carpet
Dimensions: —
Floor Type: Carpet
Full Bathrooms: 3
Bathroom Amenities: Double Sink
Bathroom in Basement: 0
Rooms: Breakfast Room
Basement Description: Unfinished,Crawl
Other Specifics
| 2 | |
| Concrete Perimeter | |
| Asphalt | |
| Patio, Porch, Brick Paver Patio | |
| Fenced Yard | |
| 65X110 | |
| — | |
| Full | |
| Vaulted/Cathedral Ceilings, Hardwood Floors | |
| Range, Microwave, Dishwasher, Refrigerator, Washer, Dryer, Disposal, Stainless Steel Appliance(s) | |
| Not in DB | |
| Park, Sidewalks, Street Lights, Street Paved | |
| — | |
| — | |
| — |
Tax History
| Year | Property Taxes |
|---|---|
| 2011 | $6,505 |
| 2021 | $8,319 |
Contact Agent
Nearby Similar Homes
Nearby Sold Comparables
Contact Agent
Listing Provided By
john greene, Realtor









