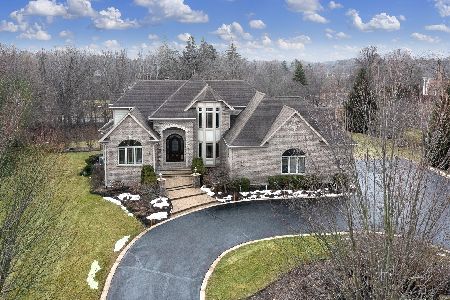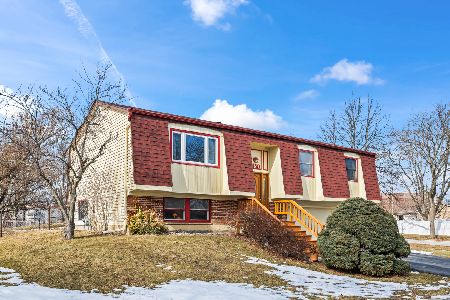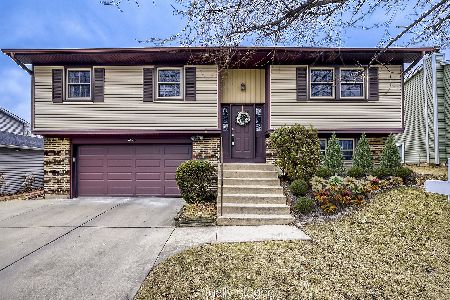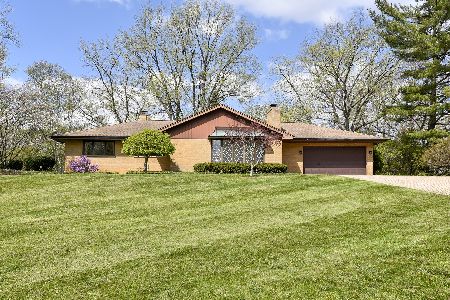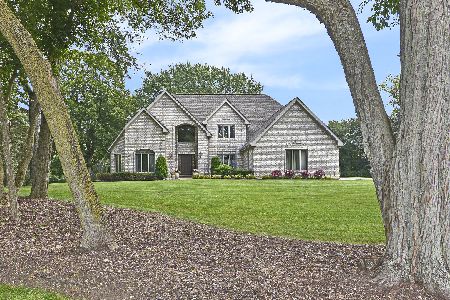182 Poteet Avenue, Inverness, Illinois 60067
$675,000
|
Sold
|
|
| Status: | Closed |
| Sqft: | 4,253 |
| Cost/Sqft: | $164 |
| Beds: | 5 |
| Baths: | 6 |
| Year Built: | 1939 |
| Property Taxes: | $15,690 |
| Days On Market: | 2271 |
| Lot Size: | 1,25 |
Description
In a world where modern design flourishes among architectural enthusiasts and day to day functionality is made simple with a sprawling ranch on a highly desired 1.25 acre corner parcel in Inverness! Clean exterior lines compliment the expansive front porch leading the way to a sun filled entry and open concept! From the absolutely stunning refined kitchen with 42" distressed grey cabinets, gorgeous white counters, back splash, newer stainless steel appliances, 5 burner Bosch range, double oven, breakfast bar and transit windows to the vaulted family room with exposed beams, fireplace and clear view of the yard. Ideally placed is an elegant vaulted dining room adjacent to the kitchen lined with windows overlooking the front yard. A masterful design of tray ceilings, indirect lighting as well as recessed lighting leads the way to 3 private suites on the main floor consisting of a master suite with hardwood floors, generous closets, French doors to patio, double vanity, Jacuzzi tub, heated floors and a European full body spray shower. 1 of 2 separate second floor designs features the 4th vaulted bedroom with exposed wood beams, window seat, full bath with single vanity and tub/shower combination. The 2nd separate space also located on the 2nd floor above the garage is an in-law suite with access from in the house but immediately off the garage showcasing wide plank hardwood floors, full kitchen with breakfast bar and full bathroom with single vanity and shower. Partial finished lower level with crawl space! 5-car tandem radiant heat garage with workshop. In addition there is an extensive attic space unfinished that can easily accommodate a 2nd floor master suite if need be. Private yard with mature trees, patio and nature at it's absolute best. Near Juniper park, grocery store restaurants and easy access to highway.
Property Specifics
| Single Family | |
| — | |
| Ranch | |
| 1939 | |
| Partial | |
| CUSTOM RANCH | |
| No | |
| 1.25 |
| Cook | |
| — | |
| 0 / Not Applicable | |
| None | |
| Private Well | |
| Septic-Private | |
| 10591597 | |
| 02201020060000 |
Nearby Schools
| NAME: | DISTRICT: | DISTANCE: | |
|---|---|---|---|
|
Grade School
Frank C Whiteley Elementary Scho |
15 | — | |
|
Middle School
Plum Grove Junior High School |
15 | Not in DB | |
|
High School
Wm Fremd High School |
211 | Not in DB | |
Property History
| DATE: | EVENT: | PRICE: | SOURCE: |
|---|---|---|---|
| 26 Jan, 2018 | Sold | $700,000 | MRED MLS |
| 15 Dec, 2017 | Under contract | $725,000 | MRED MLS |
| 29 Aug, 2017 | Listed for sale | $725,000 | MRED MLS |
| 14 Apr, 2020 | Sold | $675,000 | MRED MLS |
| 27 Feb, 2020 | Under contract | $699,000 | MRED MLS |
| 12 Dec, 2019 | Listed for sale | $699,000 | MRED MLS |
Room Specifics
Total Bedrooms: 5
Bedrooms Above Ground: 5
Bedrooms Below Ground: 0
Dimensions: —
Floor Type: Hardwood
Dimensions: —
Floor Type: Hardwood
Dimensions: —
Floor Type: Carpet
Dimensions: —
Floor Type: —
Full Bathrooms: 6
Bathroom Amenities: Whirlpool,Separate Shower,Double Sink,European Shower,Full Body Spray Shower,Soaking Tub
Bathroom in Basement: 0
Rooms: Bedroom 5,Office,Attic,Recreation Room,Game Room,Storage
Basement Description: Partially Finished,Crawl
Other Specifics
| 5 | |
| Concrete Perimeter | |
| Asphalt | |
| Deck, Patio, Porch, Storms/Screens, Fire Pit, Workshop | |
| Corner Lot,Landscaped,Wooded,Mature Trees | |
| 197X278X196X278 | |
| Dormer,Finished,Interior Stair,Unfinished | |
| Full | |
| Vaulted/Cathedral Ceilings, Hardwood Floors, Heated Floors, First Floor Bedroom, In-Law Arrangement, First Floor Laundry, First Floor Full Bath, Built-in Features, Walk-In Closet(s) | |
| Double Oven, Range, Microwave, Dishwasher, Refrigerator, Bar Fridge, Washer, Dryer, Disposal, Stainless Steel Appliance(s), Cooktop, Built-In Oven, Water Softener Owned | |
| Not in DB | |
| Park, Street Paved | |
| — | |
| — | |
| Attached Fireplace Doors/Screen, Gas Log, Gas Starter |
Tax History
| Year | Property Taxes |
|---|---|
| 2018 | $14,904 |
| 2020 | $15,690 |
Contact Agent
Nearby Similar Homes
Nearby Sold Comparables
Contact Agent
Listing Provided By
Coldwell Banker Realty

