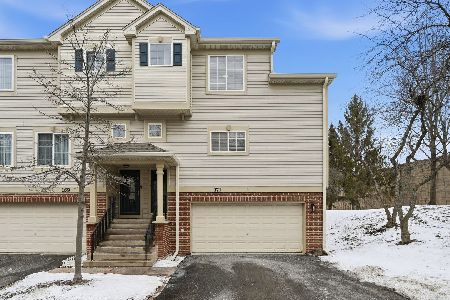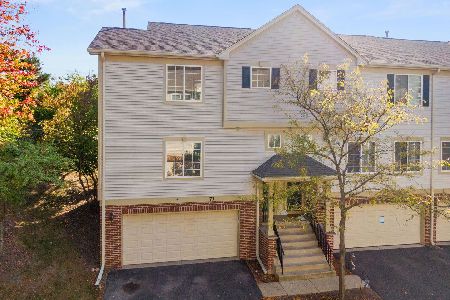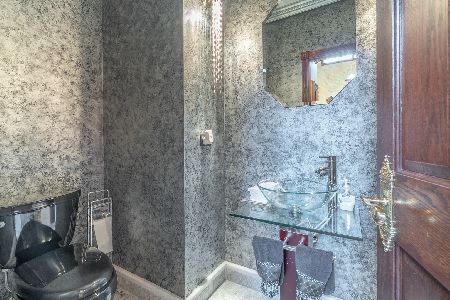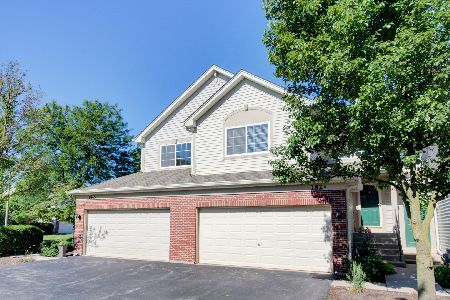182 Southwicke Drive, Streamwood, Illinois 60107
$193,000
|
Sold
|
|
| Status: | Closed |
| Sqft: | 1,234 |
| Cost/Sqft: | $156 |
| Beds: | 2 |
| Baths: | 2 |
| Year Built: | 2001 |
| Property Taxes: | $4,268 |
| Days On Market: | 2869 |
| Lot Size: | 0,00 |
Description
Welcome to this STUNNING 2bed/2bath, 2 car garage town home RANCH in sought after Southwicke! This gem is impeccably maintained & move in ready! Bright & sunny with loads of windows and vaulted ceilings! Rare opportunity to find a RANCH this beautiful in this area! Fabulous living space with fantastic wood laminate floors & painted in today's HOTTEST hues! Vaulted Ceilings & soaring windows in living room make this home so bright open! Fantastic kitchen with island, GORGEOUS white cabinets, stainless steel appliances, amazing cabinet space and separate eating area! Convenient laundry room right off the kitchen! Lovely Master Suite with HUGE WIC and full bath! Yes Please! Enjoy another spacious bedroom and full bath! Click on the Virtual Tour for more pictures and then Click on the Floor plans by level to experience the interactive tour!
Property Specifics
| Condos/Townhomes | |
| 1 | |
| — | |
| 2001 | |
| None | |
| — | |
| No | |
| — |
| Cook | |
| Southwicke | |
| 155 / Monthly | |
| Insurance,Exterior Maintenance,Lawn Care,Snow Removal | |
| Lake Michigan | |
| Public Sewer | |
| 09889402 | |
| 06282030621198 |
Nearby Schools
| NAME: | DISTRICT: | DISTANCE: | |
|---|---|---|---|
|
Grade School
Woodland Heights Elementary Scho |
46 | — | |
|
Middle School
Canton Middle School |
46 | Not in DB | |
|
High School
Streamwood High School |
46 | Not in DB | |
Property History
| DATE: | EVENT: | PRICE: | SOURCE: |
|---|---|---|---|
| 18 Jun, 2016 | Under contract | $0 | MRED MLS |
| 2 May, 2016 | Listed for sale | $0 | MRED MLS |
| 13 Apr, 2018 | Sold | $193,000 | MRED MLS |
| 21 Mar, 2018 | Under contract | $193,000 | MRED MLS |
| 19 Mar, 2018 | Listed for sale | $193,000 | MRED MLS |
Room Specifics
Total Bedrooms: 2
Bedrooms Above Ground: 2
Bedrooms Below Ground: 0
Dimensions: —
Floor Type: Wood Laminate
Full Bathrooms: 2
Bathroom Amenities: Soaking Tub
Bathroom in Basement: 0
Rooms: No additional rooms
Basement Description: None
Other Specifics
| 2 | |
| Concrete Perimeter | |
| Asphalt | |
| End Unit | |
| Cul-De-Sac | |
| COMMON | |
| — | |
| Full | |
| Vaulted/Cathedral Ceilings, Wood Laminate Floors, First Floor Full Bath | |
| Range, Dishwasher, Refrigerator, Washer, Dryer, Disposal | |
| Not in DB | |
| — | |
| — | |
| None | |
| — |
Tax History
| Year | Property Taxes |
|---|---|
| 2018 | $4,268 |
Contact Agent
Nearby Similar Homes
Nearby Sold Comparables
Contact Agent
Listing Provided By
Keller Williams North Shore West












