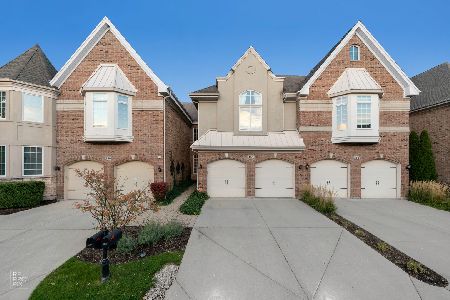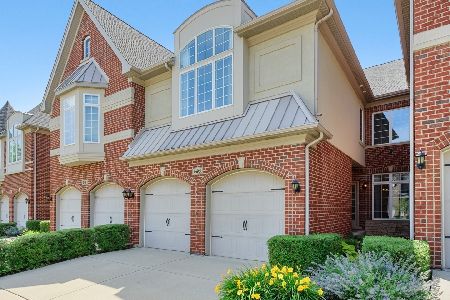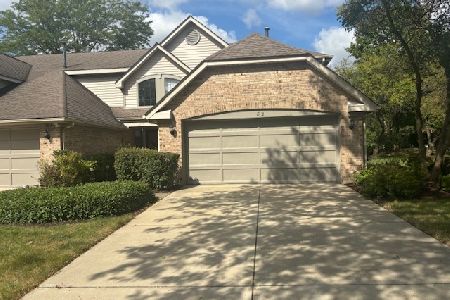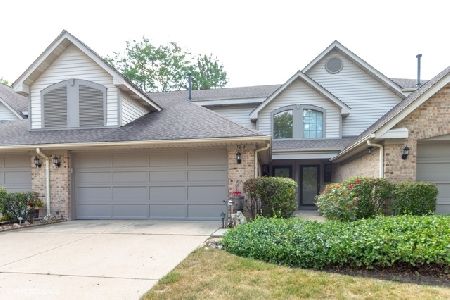182 Springdale Lane, Bloomingdale, Illinois 60108
$155,000
|
Sold
|
|
| Status: | Closed |
| Sqft: | 1,348 |
| Cost/Sqft: | $126 |
| Beds: | 2 |
| Baths: | 2 |
| Year Built: | 1991 |
| Property Taxes: | $4,392 |
| Days On Market: | 5063 |
| Lot Size: | 0,00 |
Description
Enjoy the country club lifestyle at Bloomfield Club~indoor/outdoor pools, fitness ctr, tennis, basketball. This bright end unit offers a very open floor plan, great for entertainment, HUGE master suite with walk in closet. Private patio, 2 car garage and plenty of storage make this unit an absolute steal!! Great price for this community!
Property Specifics
| Condos/Townhomes | |
| 2 | |
| — | |
| 1991 | |
| None | |
| EATON | |
| No | |
| — |
| Du Page | |
| Bloomfield Club | |
| 238 / Monthly | |
| Insurance,Clubhouse,Exercise Facilities,Pool,Exterior Maintenance,Lawn Care,Snow Removal | |
| Lake Michigan | |
| Public Sewer | |
| 08046572 | |
| 0216301024 |
Nearby Schools
| NAME: | DISTRICT: | DISTANCE: | |
|---|---|---|---|
|
Grade School
Erickson Elementary School |
13 | — | |
|
Middle School
Westfield Middle School |
13 | Not in DB | |
|
High School
Lake Park High School |
108 | Not in DB | |
Property History
| DATE: | EVENT: | PRICE: | SOURCE: |
|---|---|---|---|
| 29 Jan, 2013 | Sold | $155,000 | MRED MLS |
| 11 Dec, 2012 | Under contract | $169,900 | MRED MLS |
| — | Last price change | $172,900 | MRED MLS |
| 19 Apr, 2012 | Listed for sale | $189,900 | MRED MLS |
| 30 Apr, 2015 | Sold | $223,000 | MRED MLS |
| 24 Mar, 2015 | Under contract | $232,900 | MRED MLS |
| — | Last price change | $238,900 | MRED MLS |
| 18 Nov, 2014 | Listed for sale | $244,900 | MRED MLS |
| 19 Sep, 2024 | Sold | $350,000 | MRED MLS |
| 23 Aug, 2024 | Under contract | $349,900 | MRED MLS |
| 21 Aug, 2024 | Listed for sale | $349,900 | MRED MLS |
Room Specifics
Total Bedrooms: 2
Bedrooms Above Ground: 2
Bedrooms Below Ground: 0
Dimensions: —
Floor Type: Carpet
Full Bathrooms: 2
Bathroom Amenities: —
Bathroom in Basement: —
Rooms: No additional rooms
Basement Description: None
Other Specifics
| 2 | |
| Concrete Perimeter | |
| Concrete | |
| Patio, Storms/Screens, End Unit | |
| Common Grounds,Landscaped | |
| 6765 | |
| — | |
| Full | |
| First Floor Laundry, Laundry Hook-Up in Unit, Storage | |
| Range, Dishwasher, Refrigerator, Disposal | |
| Not in DB | |
| — | |
| — | |
| Exercise Room, Sundeck, Indoor Pool, Pool, Tennis Court(s), Spa/Hot Tub | |
| Attached Fireplace Doors/Screen, Gas Starter |
Tax History
| Year | Property Taxes |
|---|---|
| 2013 | $4,392 |
| 2015 | $4,407 |
| 2024 | $5,590 |
Contact Agent
Nearby Similar Homes
Nearby Sold Comparables
Contact Agent
Listing Provided By
RE/MAX All Pro










