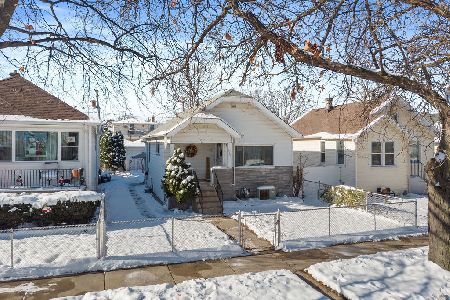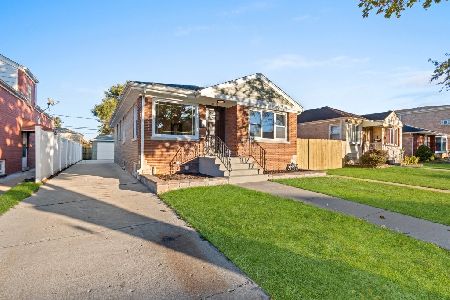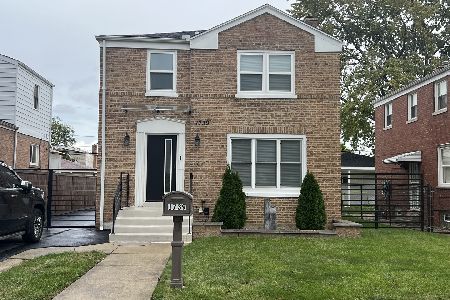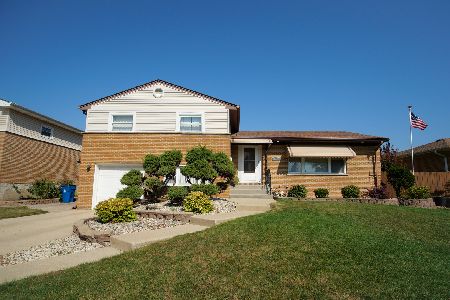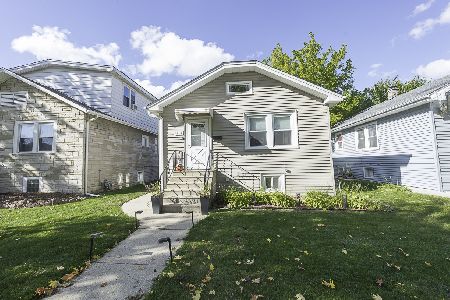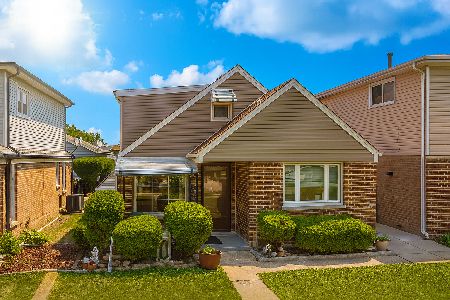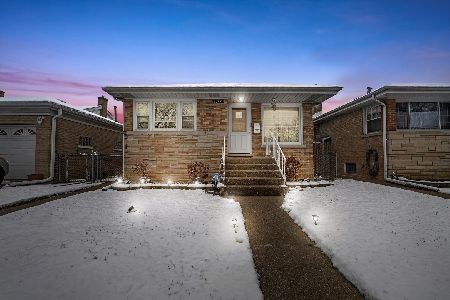1820 18th Avenue, Melrose Park, Illinois 60160
$450,000
|
Sold
|
|
| Status: | Closed |
| Sqft: | 2,400 |
| Cost/Sqft: | $188 |
| Beds: | 3 |
| Baths: | 2 |
| Year Built: | 1954 |
| Property Taxes: | $6,414 |
| Days On Market: | 207 |
| Lot Size: | 0,00 |
Description
Welcome to this spacious and uniquely designed quad-level home, nestled on a rare double lot in Melrose Park! From the moment you step in, you'll be greeted by soaring cathedral ceilings with warm wood beams, adding charm and character to the inviting main living space. The renovated kitchen (2003) seamlessly flows into the living room, creating a perfect layout for everyday living and entertaining. Upstairs, you'll find three comfortable bedrooms, a full tiled hallway bath with a unique soaking tub, and generous closet space. The finished lower level offers even more living space with a cozy recreation room, a beautifully updated full bath, and a versatile utility room ideal for workouts or hobbies. The basement continues the theme of flexibility with two additional bedroom options currently used as a theater room and storage room, office, laundry room with wall cabinets, and a spacious closet-providing endless possibilities for your lifestyle needs. Enjoy the comfort of two fireplaces -- one gas in the living room, one log-burning in the basement -- for cozy evenings, and appreciate the convenience of the attached 2-car heated garage with an operator only 3 years old and insulated garage door. There is also a secondary electrical box that can be expanded. The backyard has a concrete patio and plenty of room for outdoor hobbies and recreation. This home is truly a standout, offering abundant space, character, and value-all on a rare double lot in a prime location near dining, parks, shopping, and Gottlieb Memorial Hospital! Roof (2018), Furnace (2005), Water Heater (2010), Windows (2025), A/C age unknown
Property Specifics
| Single Family | |
| — | |
| — | |
| 1954 | |
| — | |
| — | |
| No | |
| — |
| Cook | |
| — | |
| — / Not Applicable | |
| — | |
| — | |
| — | |
| 12403158 | |
| 15031060210000 |
Nearby Schools
| NAME: | DISTRICT: | DISTANCE: | |
|---|---|---|---|
|
Grade School
Stevenson Elementary School |
89 | — | |
|
Middle School
Stevenson Elementary School |
89 | Not in DB | |
|
High School
Proviso East High School |
209 | Not in DB | |
Property History
| DATE: | EVENT: | PRICE: | SOURCE: |
|---|---|---|---|
| 15 Aug, 2025 | Sold | $450,000 | MRED MLS |
| 8 Jul, 2025 | Under contract | $450,000 | MRED MLS |
| 25 Jun, 2025 | Listed for sale | $450,000 | MRED MLS |
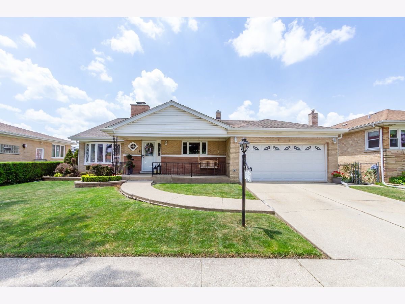
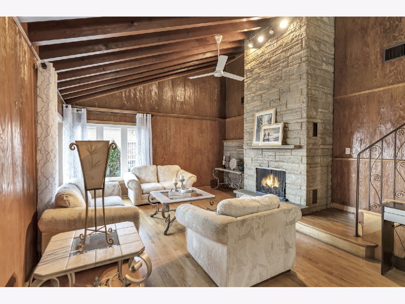
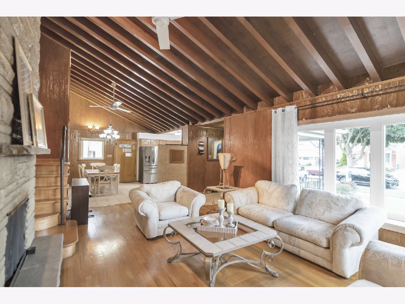
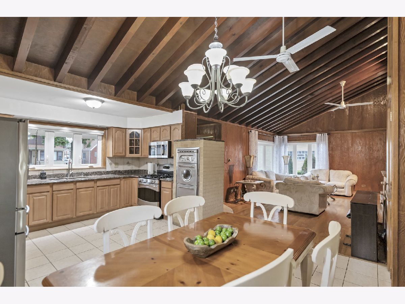
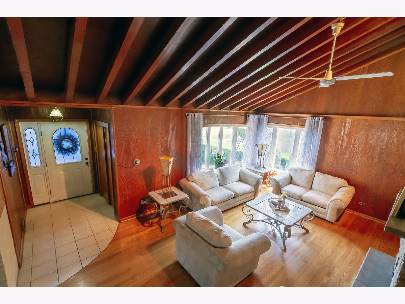
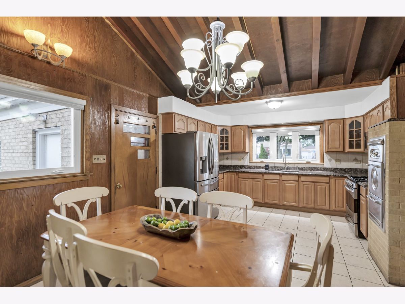
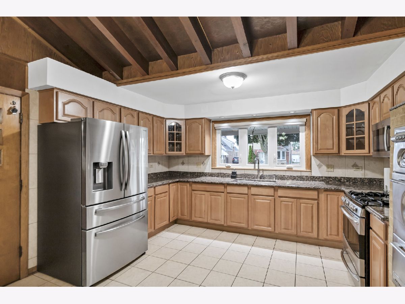
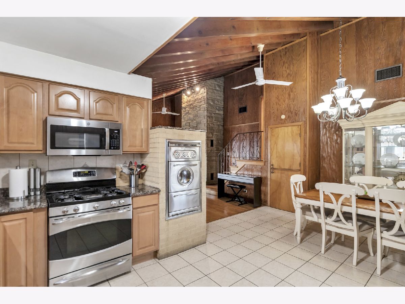
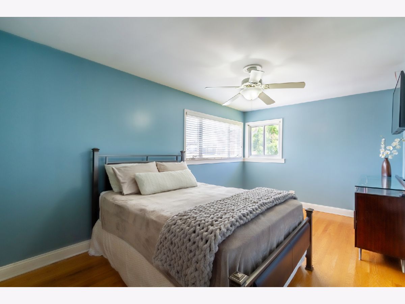
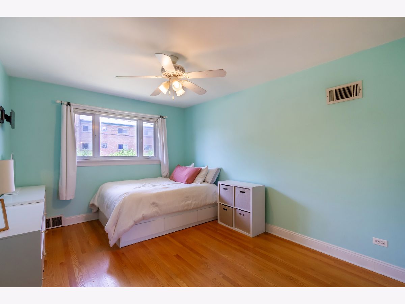
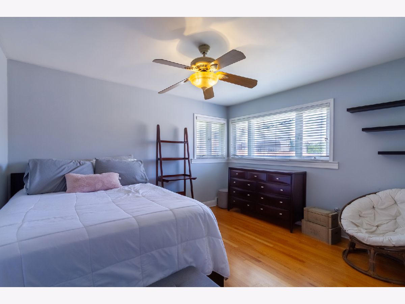
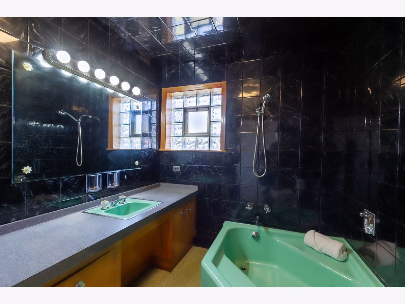
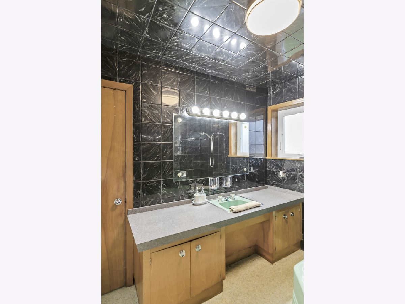
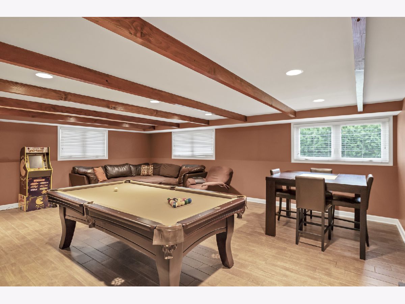
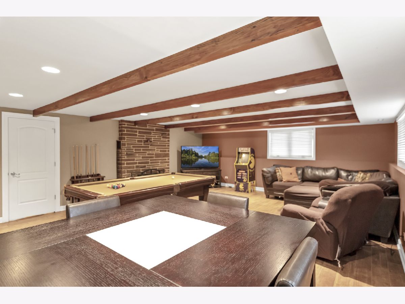
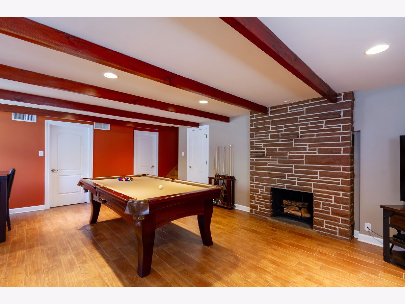
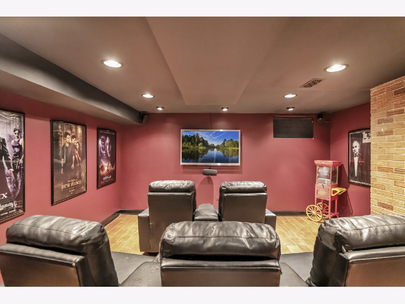
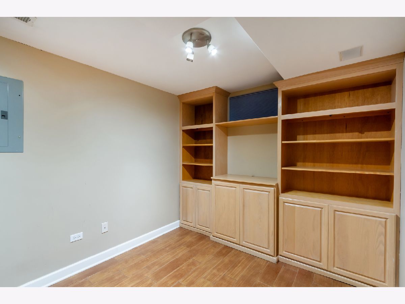
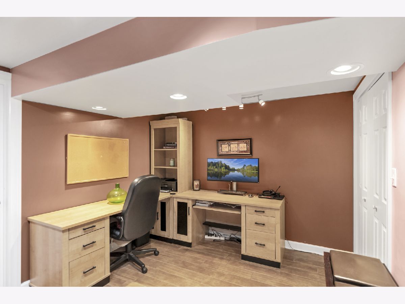
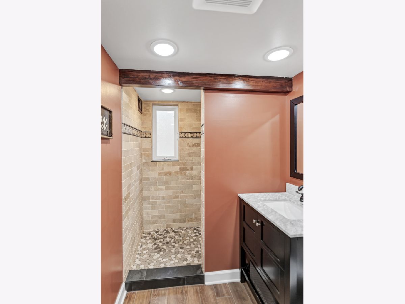
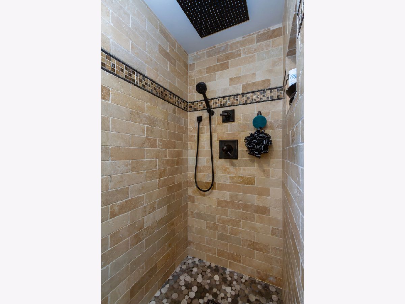
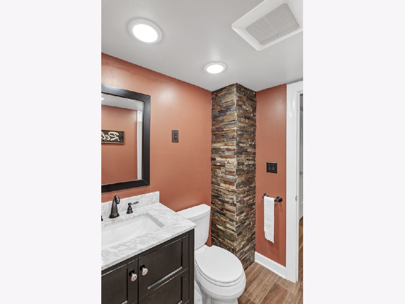
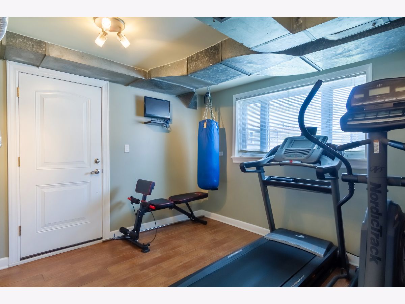
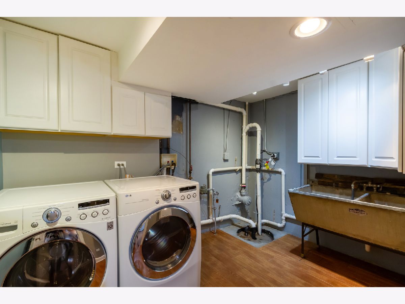
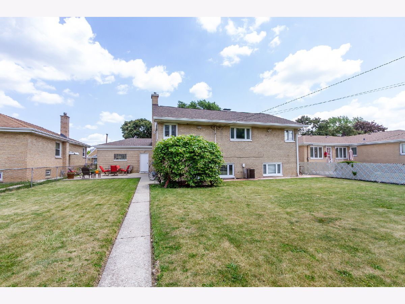
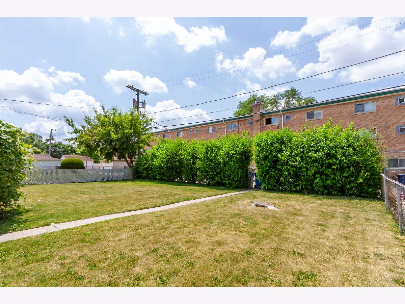
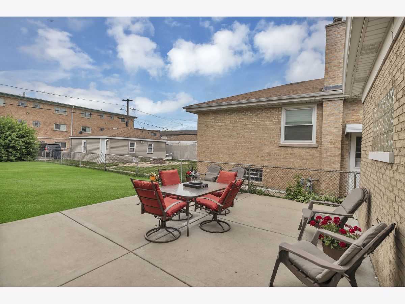
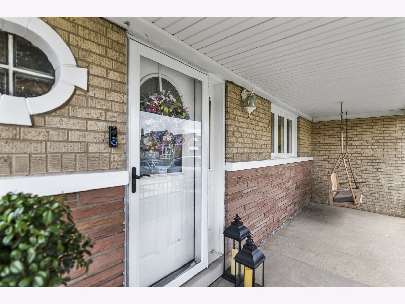
Room Specifics
Total Bedrooms: 5
Bedrooms Above Ground: 3
Bedrooms Below Ground: 2
Dimensions: —
Floor Type: —
Dimensions: —
Floor Type: —
Dimensions: —
Floor Type: —
Dimensions: —
Floor Type: —
Full Bathrooms: 2
Bathroom Amenities: —
Bathroom in Basement: 1
Rooms: —
Basement Description: —
Other Specifics
| 2 | |
| — | |
| — | |
| — | |
| — | |
| 8250 | |
| — | |
| — | |
| — | |
| — | |
| Not in DB | |
| — | |
| — | |
| — | |
| — |
Tax History
| Year | Property Taxes |
|---|---|
| 2025 | $6,414 |
Contact Agent
Nearby Similar Homes
Nearby Sold Comparables
Contact Agent
Listing Provided By
Legacy Properties, A Sarah Leonard Company, LLC

