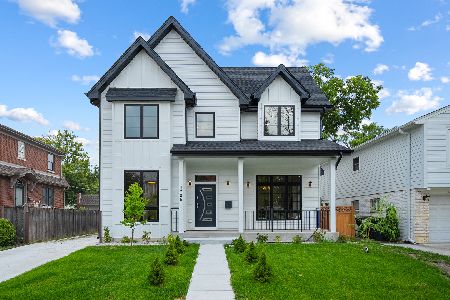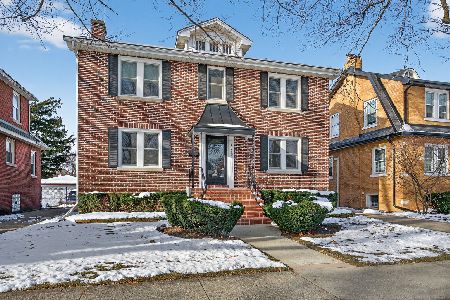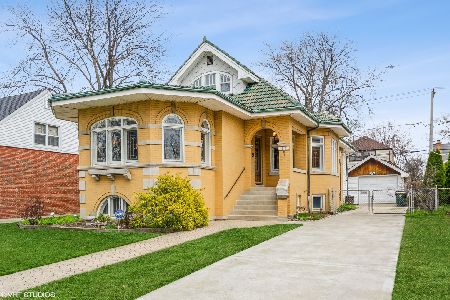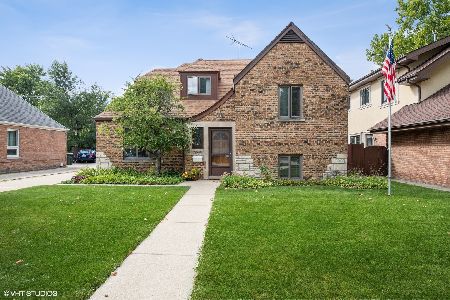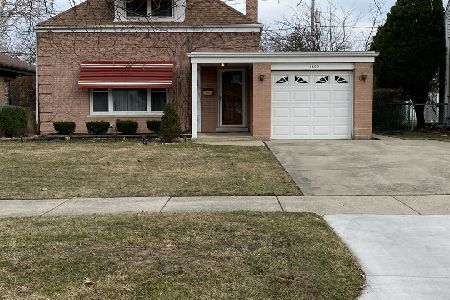1820 Ashland Avenue, Park Ridge, Illinois 60068
$564,900
|
Sold
|
|
| Status: | Closed |
| Sqft: | 2,456 |
| Cost/Sqft: | $230 |
| Beds: | 3 |
| Baths: | 3 |
| Year Built: | 1940 |
| Property Taxes: | $11,431 |
| Days On Market: | 1507 |
| Lot Size: | 0,15 |
Description
English two story home loaded with charm plus modern updates. Stained glass windows, arched doorways, hardwood floors and newer-windows let in loads of light. Recently renovated kitchen has stainless steel appliances including drawer microwave, Kohler double sink, Kitchenaid 36" cooktop, quartz countertop, maple floors, breakfast bar plus eating area. The first floor has a family room/kitchen, formal dining room with French doors plus a large living/2nd family room with a wood burning fireplace. There is another bonus area off the family room that is currently being used as an office. 2 story addition added a huge master bed/bath separated from the other 2 bedrooms. 2nd floor has a bonus area that could be an office, nursery, play or computer area. Full hall bathroom with a soaking tub and separate walk in shower. Zoned HVAC, finished (partial) basement recently updated plus crawl, laundry and storage on lower level. Paver patio plus shade garden, 2.5 car detached garage and a shed for more storage. Sump pump plus new front lawn clean out installed, 2021.
Property Specifics
| Single Family | |
| — | |
| — | |
| 1940 | |
| Partial | |
| — | |
| No | |
| 0.15 |
| Cook | |
| — | |
| — / Not Applicable | |
| None | |
| Lake Michigan | |
| Public Sewer | |
| 11280577 | |
| 12024060180000 |
Nearby Schools
| NAME: | DISTRICT: | DISTANCE: | |
|---|---|---|---|
|
Grade School
Theodore Roosevelt Elementary Sc |
64 | — | |
|
Middle School
Lincoln Middle School |
64 | Not in DB | |
|
High School
Maine South High School |
207 | Not in DB | |
Property History
| DATE: | EVENT: | PRICE: | SOURCE: |
|---|---|---|---|
| 31 Jan, 2022 | Sold | $564,900 | MRED MLS |
| 20 Dec, 2021 | Under contract | $564,900 | MRED MLS |
| 3 Dec, 2021 | Listed for sale | $564,900 | MRED MLS |
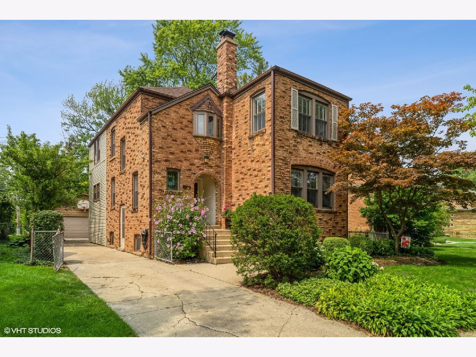
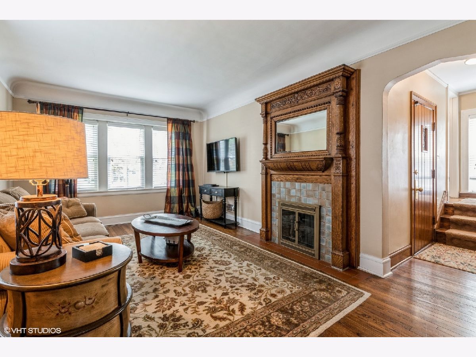
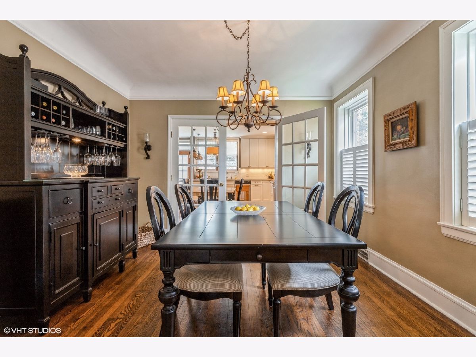
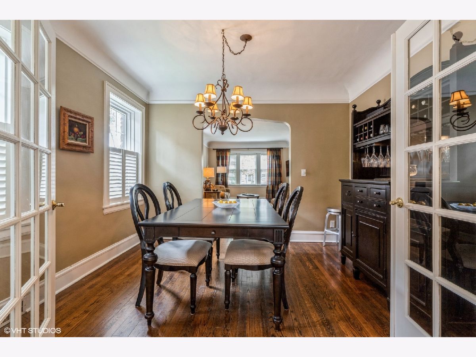
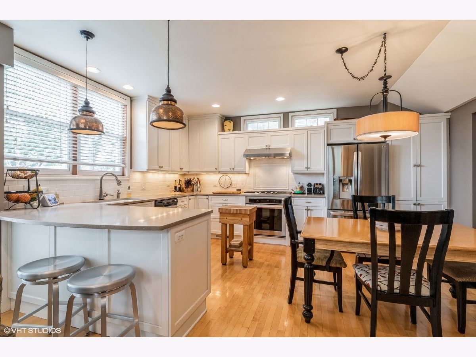
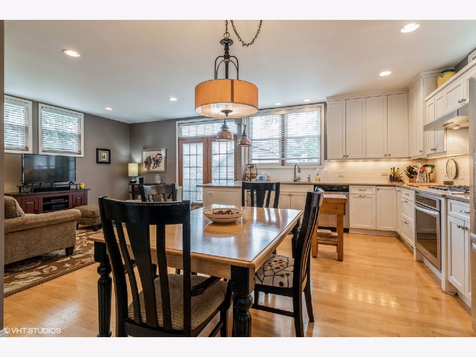
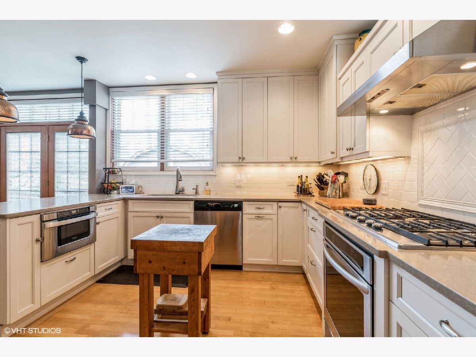
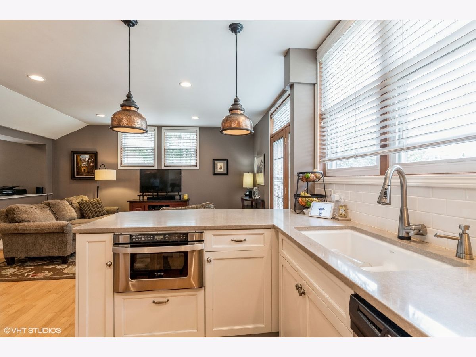
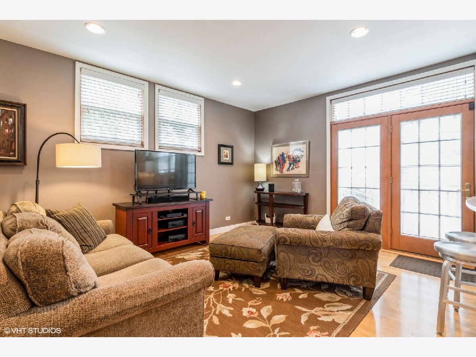
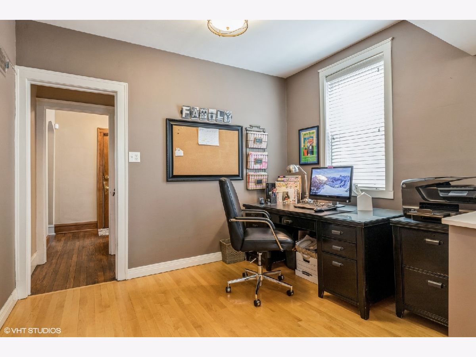
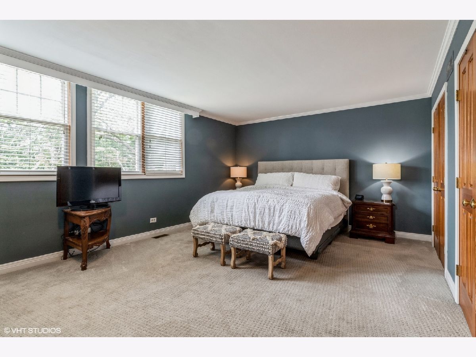
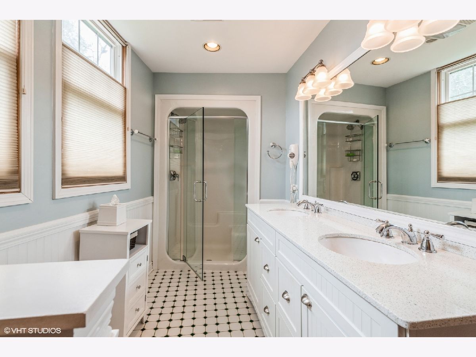
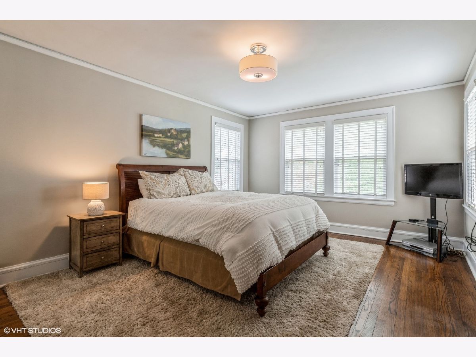
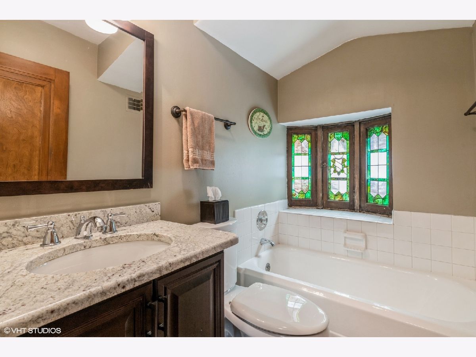
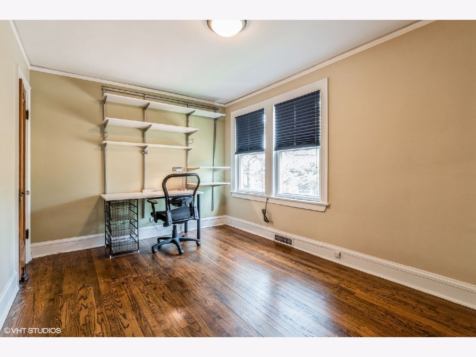
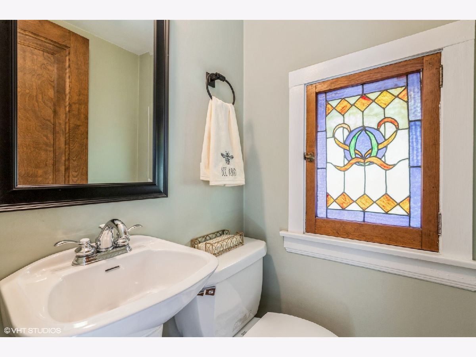
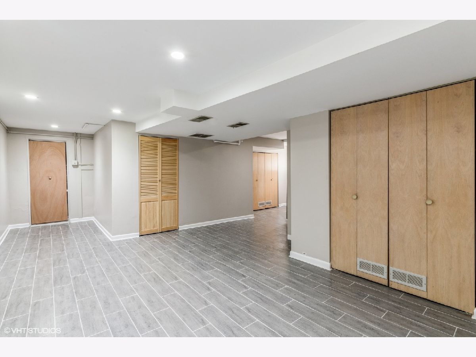
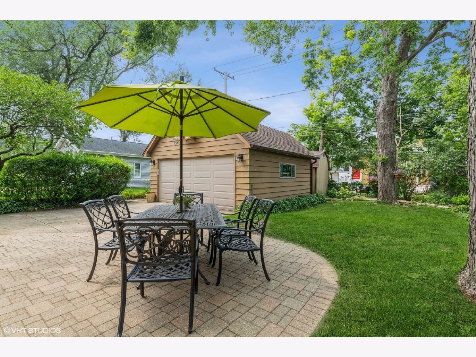
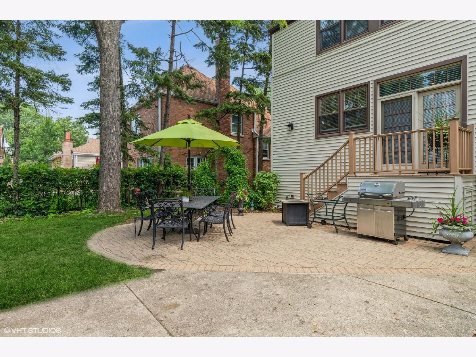
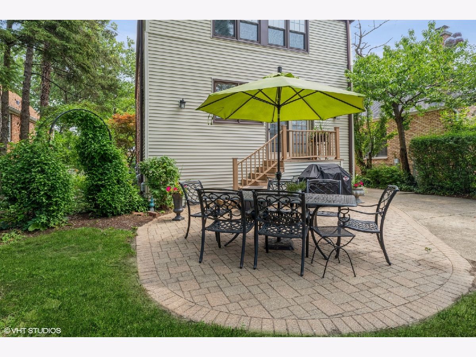
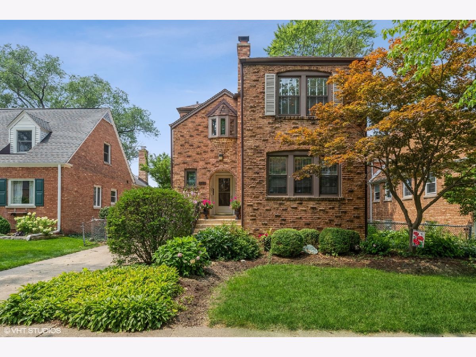
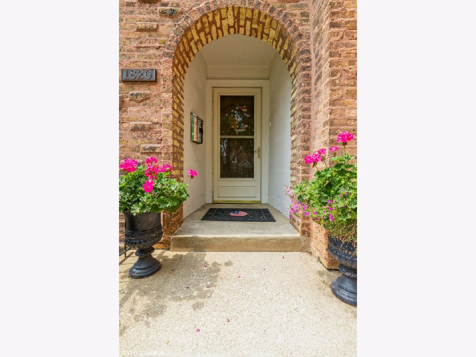
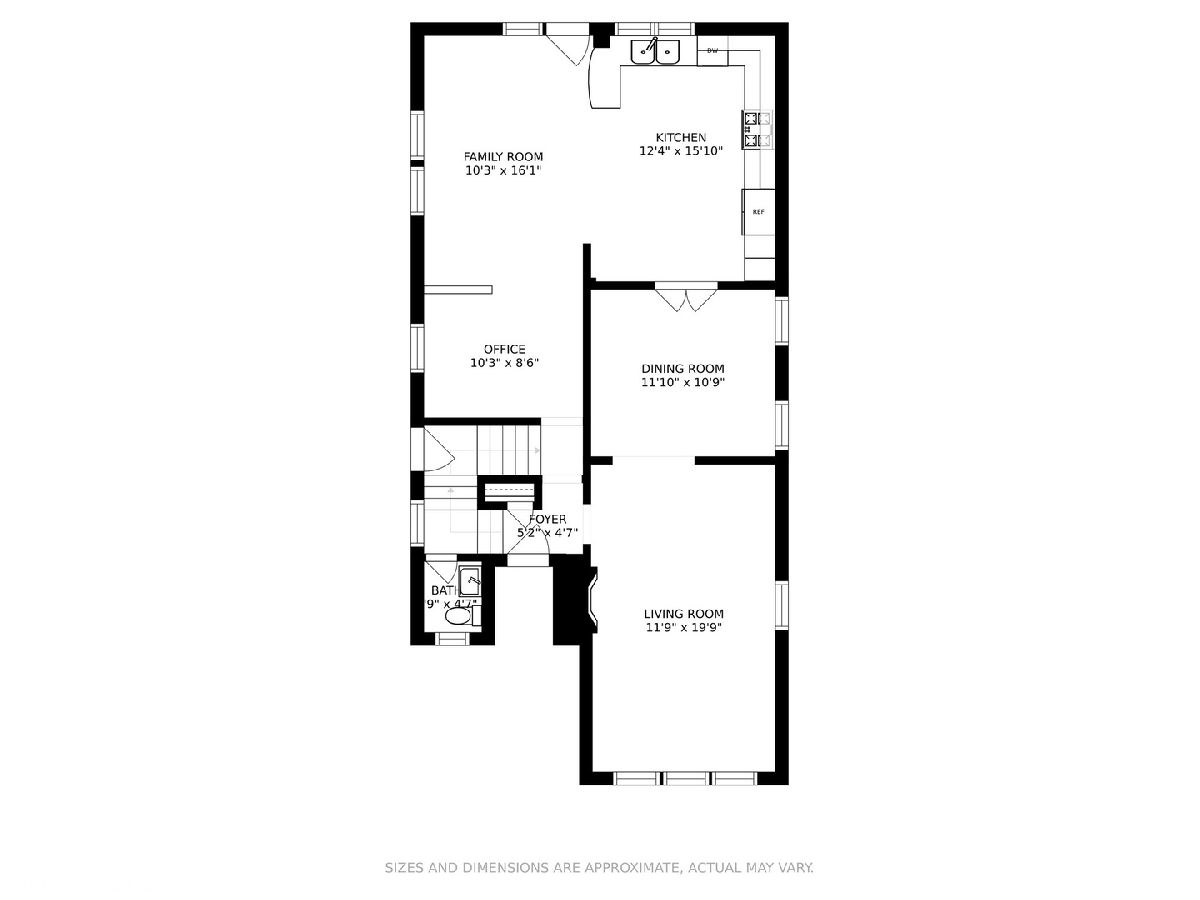
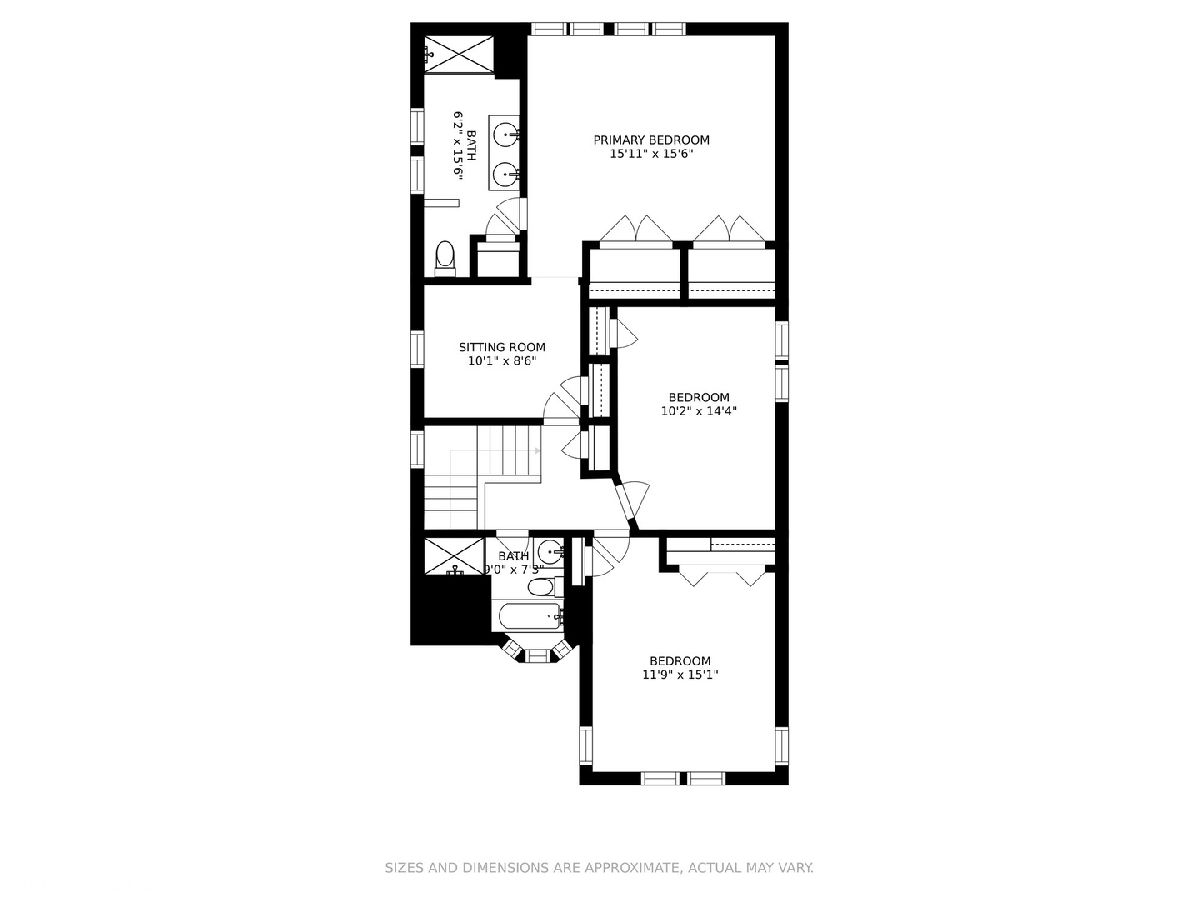
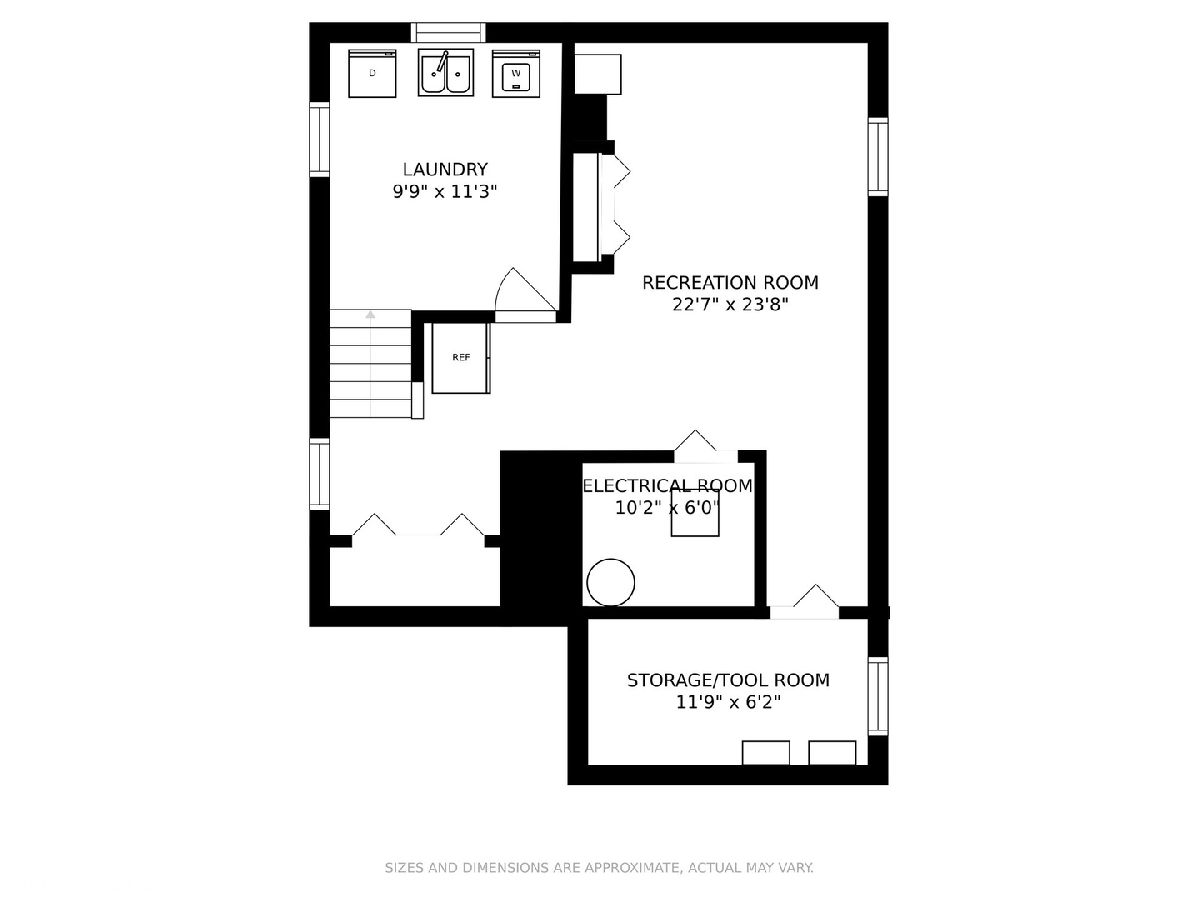
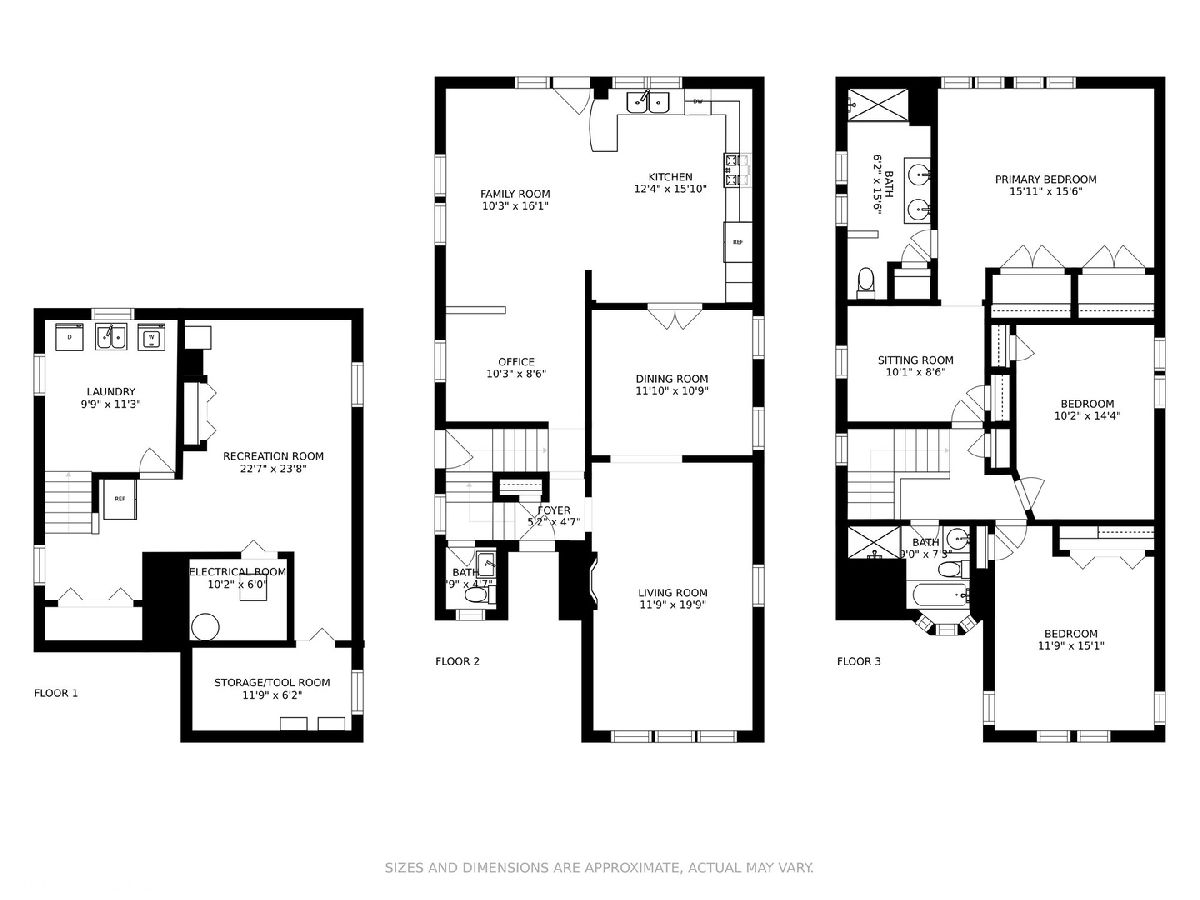
Room Specifics
Total Bedrooms: 3
Bedrooms Above Ground: 3
Bedrooms Below Ground: 0
Dimensions: —
Floor Type: Hardwood
Dimensions: —
Floor Type: Hardwood
Full Bathrooms: 3
Bathroom Amenities: Separate Shower,Double Sink,Soaking Tub
Bathroom in Basement: 0
Rooms: Office,Bonus Room,Recreation Room,Utility Room-Lower Level
Basement Description: Partially Finished,Crawl
Other Specifics
| 2.5 | |
| — | |
| Concrete | |
| Patio, Brick Paver Patio, Storms/Screens | |
| — | |
| 50X125 | |
| — | |
| Full | |
| Hardwood Floors, Drapes/Blinds | |
| Microwave, Dishwasher, Refrigerator, Washer, Dryer, Disposal, Stainless Steel Appliance(s), Cooktop, Built-In Oven, Range Hood, Gas Cooktop, Electric Oven | |
| Not in DB | |
| Park, Tennis Court(s), Sidewalks | |
| — | |
| — | |
| Wood Burning |
Tax History
| Year | Property Taxes |
|---|---|
| 2022 | $11,431 |
Contact Agent
Nearby Similar Homes
Nearby Sold Comparables
Contact Agent
Listing Provided By
Coldwell Banker Realty




