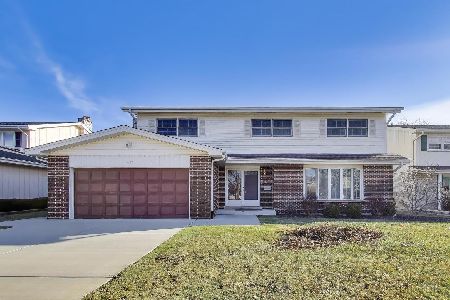1820 Bonita Avenue, Mount Prospect, Illinois 60056
$805,000
|
Sold
|
|
| Status: | Closed |
| Sqft: | 3,389 |
| Cost/Sqft: | $221 |
| Beds: | 4 |
| Baths: | 4 |
| Year Built: | 1957 |
| Property Taxes: | $14,763 |
| Days On Market: | 130 |
| Lot Size: | 0,25 |
Description
Welcome to 1820 Bonita Avenue, nestled in the charming community of Mount Prospect. This exceptional custom-rebuilt home offers nearly 3,700 square feet of living space and showcases 9-foot ceilings on the first floor, with a new second story added in 2015. The home is designed with comfort in mind - rich hardwood floors flow throughout the upstairs bedrooms, while the first-floor bathrooms, entrance, and mudroom feature heated floors for year-round warmth. The beautifully updated kitchen features a large center island, stainless steel appliances, and is adjacent to a dining area with doors leading to the patio and large backyard. The first floor also includes a convenient office, a full bathroom, bonus rooms that can serve as a 5th and 6th bedroom, and the primary suite with a spa-inspired bathroom featuring heated floors, dual sinks, a separate soaking tub, and a steam shower. Upstairs, a versatile loft, second-floor laundry with 2023 washer and dryer, and an adorable walk-in closet off one of the bedrooms add style and functionality. A full basement with fresh 2024 carpet provides additional living space, complete with a full bathroom. Additional highlights include multiple storage options, abundant natural light, and a generous 2-car attached garage. Recent updates include a new AC unit in 2024, dishwasher and garbage disposal installed in 2025, and a powerful subpump in 2023. Located near Northwest Community Hospital, vibrant downtown Arlington Heights, and within the highly desired D57 school district with award-winning schools, this home combines comfort, style, and an ideal location. Set on an impressive 11,011-square-foot lot, 1820 Bonita Avenue is a true Mount Prospect treasure!
Property Specifics
| Single Family | |
| — | |
| — | |
| 1957 | |
| — | |
| — | |
| No | |
| 0.25 |
| Cook | |
| Hatlen Heights | |
| 0 / Not Applicable | |
| — | |
| — | |
| — | |
| 12460804 | |
| 08102050070000 |
Nearby Schools
| NAME: | DISTRICT: | DISTANCE: | |
|---|---|---|---|
|
Grade School
Fairview Elementary School |
57 | — | |
|
Middle School
Lincoln Junior High School |
57 | Not in DB | |
|
High School
Prospect High School |
214 | Not in DB | |
Property History
| DATE: | EVENT: | PRICE: | SOURCE: |
|---|---|---|---|
| 30 May, 2013 | Sold | $260,100 | MRED MLS |
| 23 May, 2013 | Under contract | $259,999 | MRED MLS |
| 4 May, 2013 | Listed for sale | $259,999 | MRED MLS |
| 19 Jul, 2020 | Under contract | $0 | MRED MLS |
| 16 Jul, 2020 | Listed for sale | $0 | MRED MLS |
| 4 Feb, 2022 | Sold | $585,000 | MRED MLS |
| 22 Dec, 2021 | Under contract | $599,900 | MRED MLS |
| 14 Dec, 2021 | Listed for sale | $599,900 | MRED MLS |
| 29 Oct, 2025 | Sold | $805,000 | MRED MLS |
| 2 Oct, 2025 | Under contract | $750,000 | MRED MLS |
| 26 Sep, 2025 | Listed for sale | $750,000 | MRED MLS |
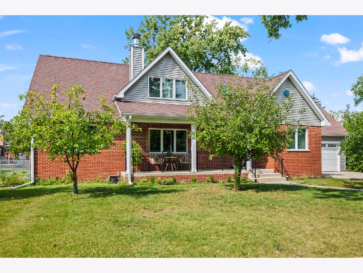
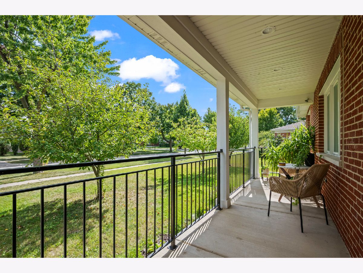
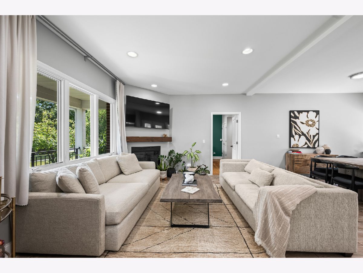
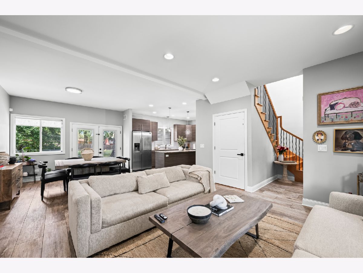
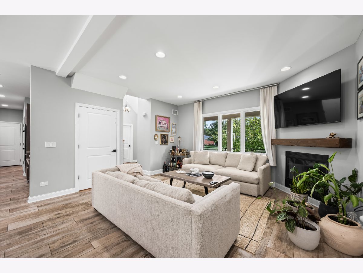
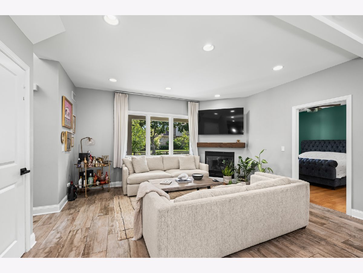
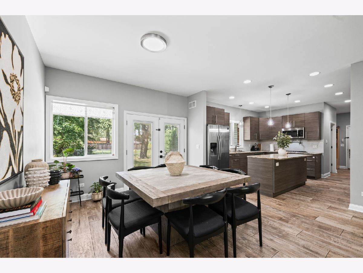
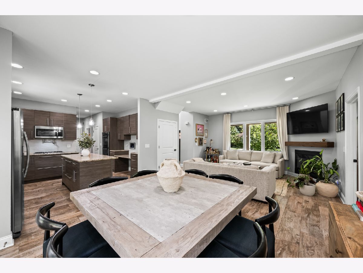
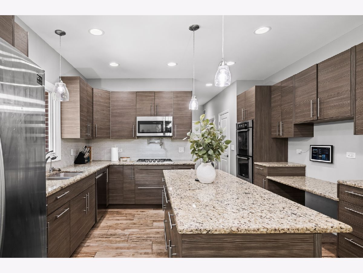
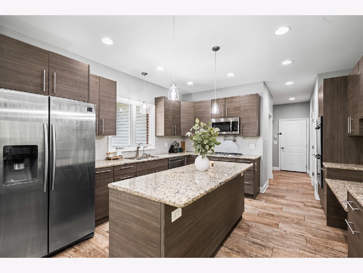
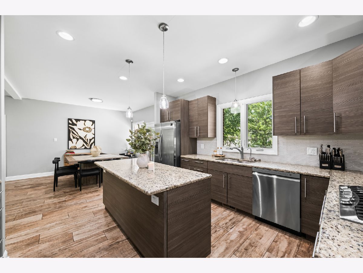
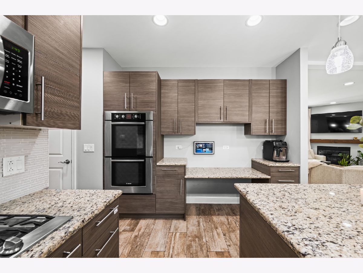
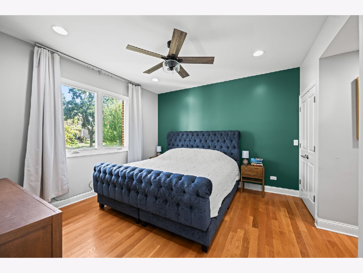
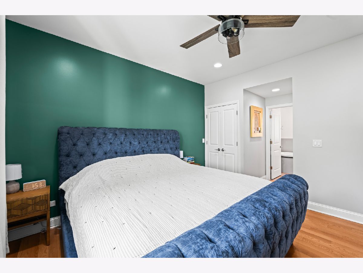
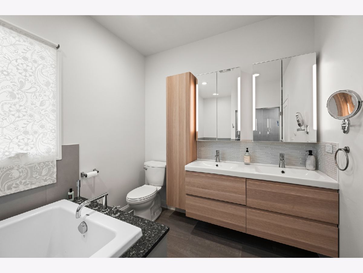
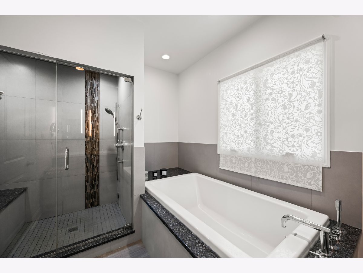
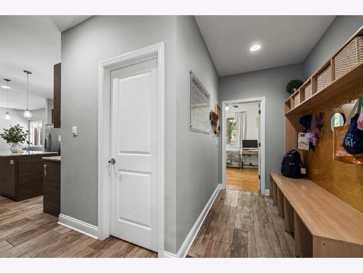
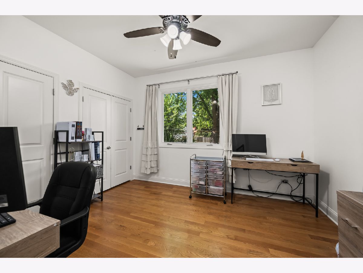
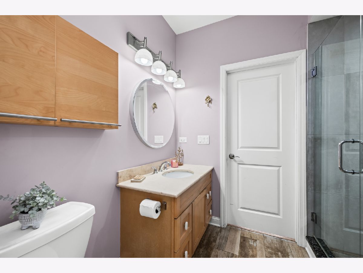
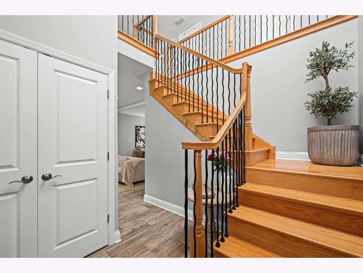
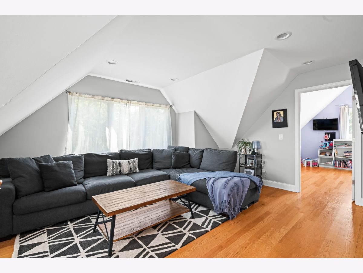
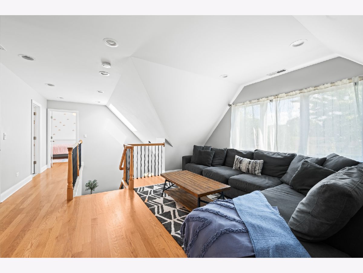
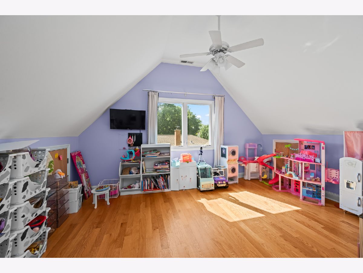
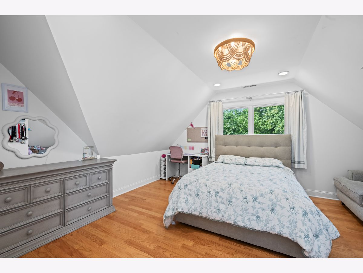
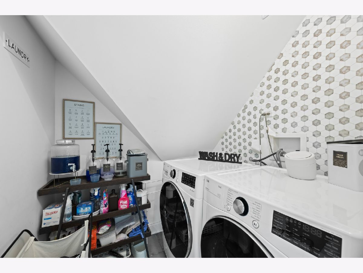
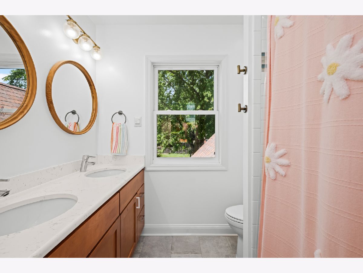
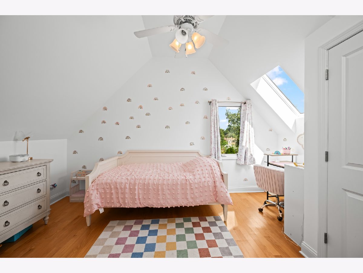
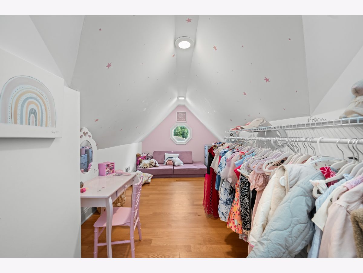
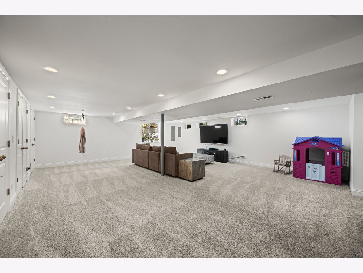
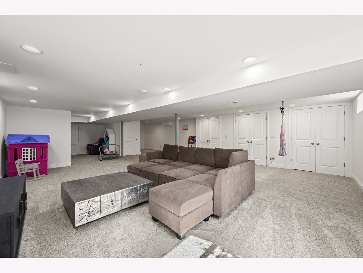
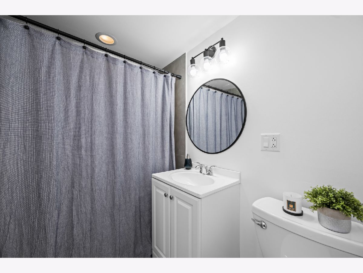
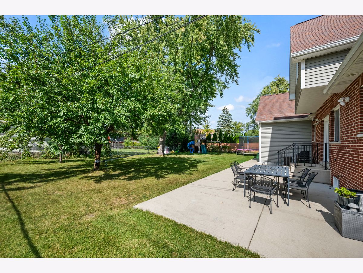
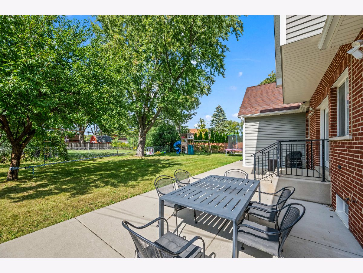
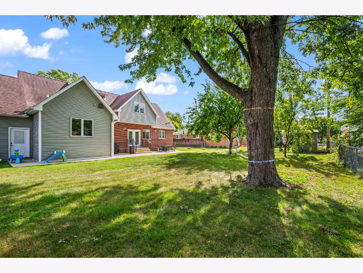
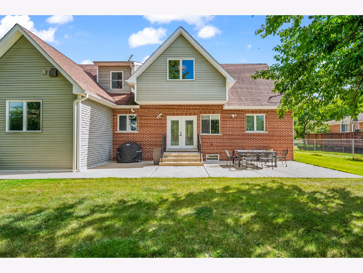
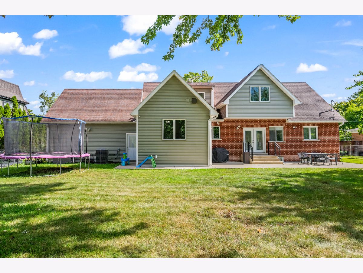
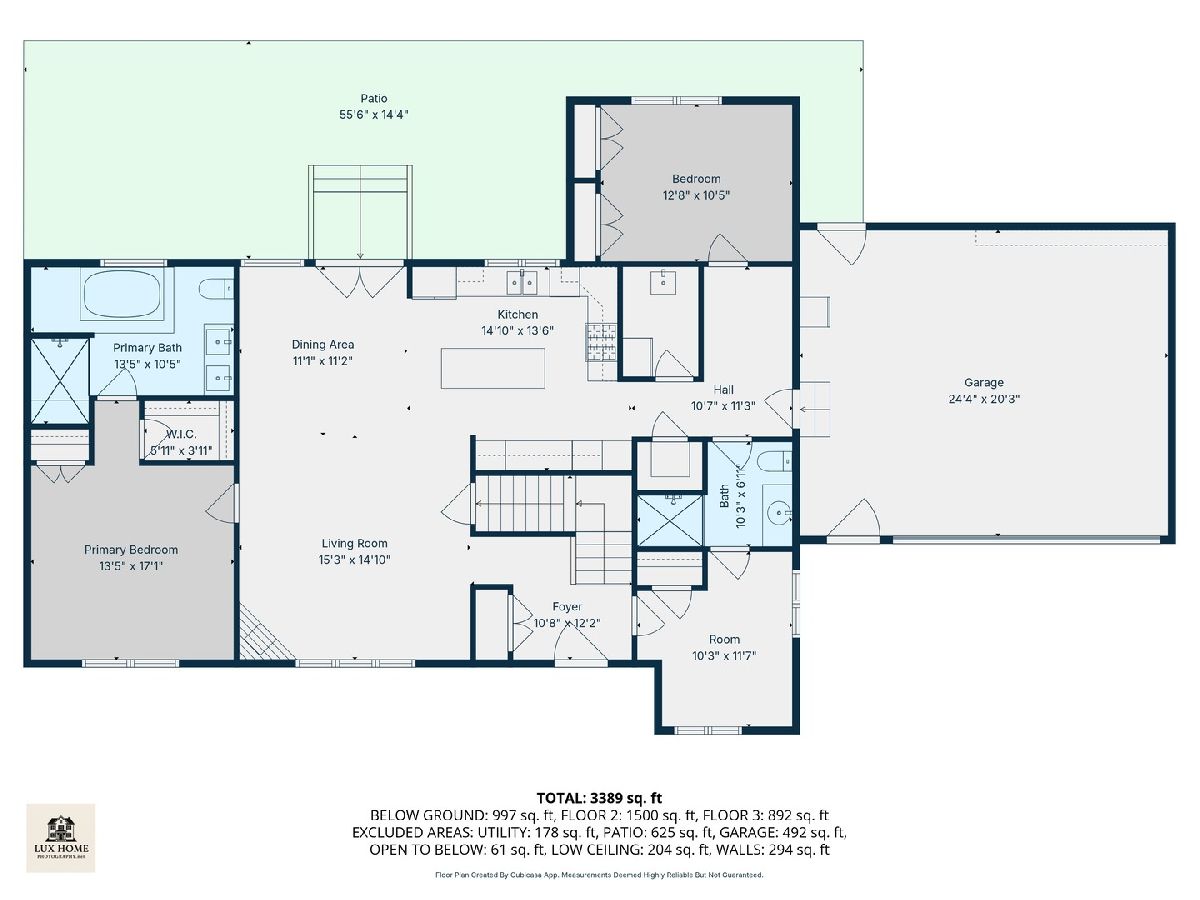
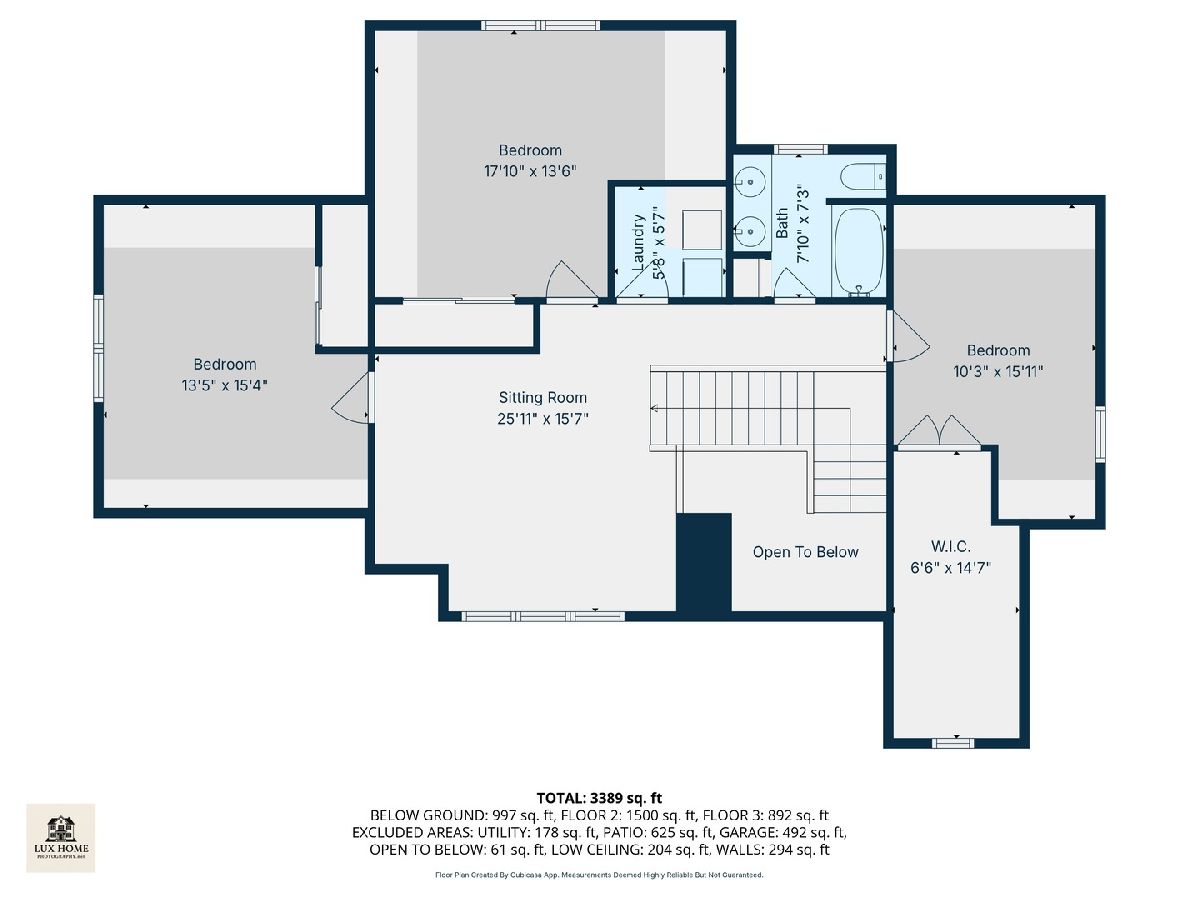
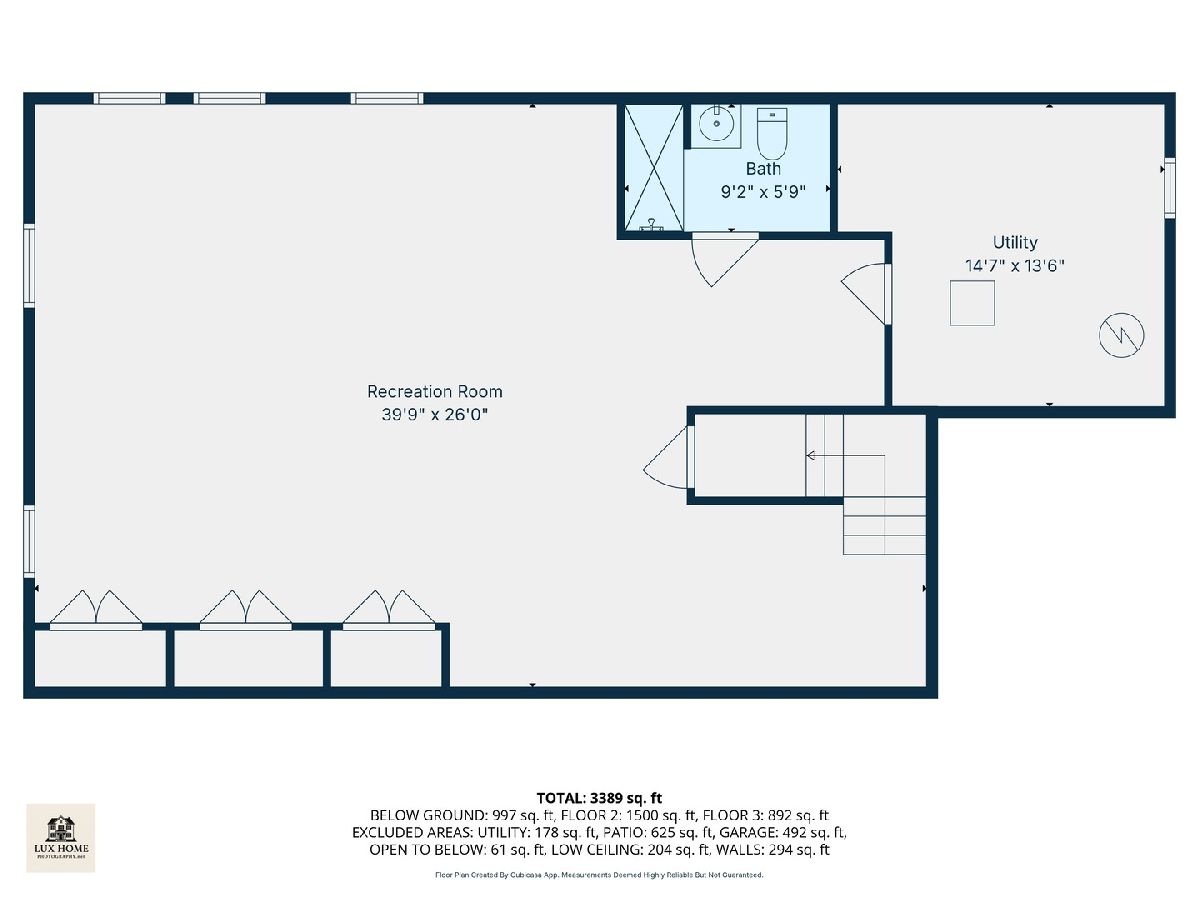

Room Specifics
Total Bedrooms: 4
Bedrooms Above Ground: 4
Bedrooms Below Ground: 0
Dimensions: —
Floor Type: —
Dimensions: —
Floor Type: —
Dimensions: —
Floor Type: —
Full Bathrooms: 4
Bathroom Amenities: Separate Shower,Steam Shower,Double Sink,Soaking Tub
Bathroom in Basement: 1
Rooms: —
Basement Description: —
Other Specifics
| 2 | |
| — | |
| — | |
| — | |
| — | |
| 89X124X89X123 | |
| — | |
| — | |
| — | |
| — | |
| Not in DB | |
| — | |
| — | |
| — | |
| — |
Tax History
| Year | Property Taxes |
|---|---|
| 2013 | $2,617 |
| 2022 | $9,844 |
| 2025 | $14,763 |
Contact Agent
Nearby Similar Homes
Nearby Sold Comparables
Contact Agent
Listing Provided By
Compass


