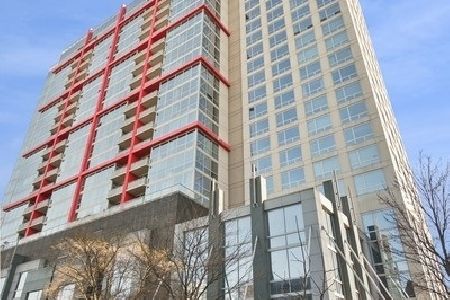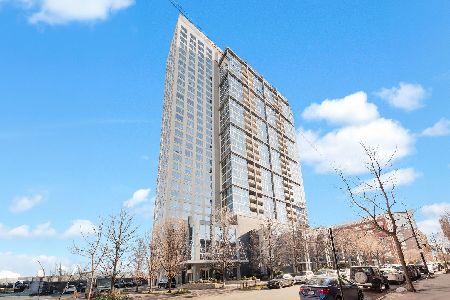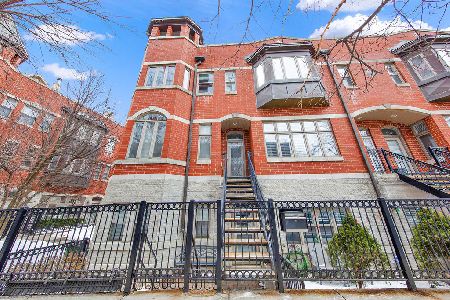1820 Calumet Avenue, Near South Side, Chicago, Illinois 60616
$830,000
|
Sold
|
|
| Status: | Closed |
| Sqft: | 2,800 |
| Cost/Sqft: | $316 |
| Beds: | 3 |
| Baths: | 3 |
| Year Built: | 2004 |
| Property Taxes: | $11,916 |
| Days On Market: | 1680 |
| Lot Size: | 0,00 |
Description
Desirable corner unit Prairie District townhome featuring three bedrooms, three full bathrooms and multiple outdoor spaces. Situated on a park like setting with gated front patio entry and contemporary updates from top to bottom. The spacious living area is filled with natural light with a unique bay window and has beautiful dark stained hardwood floors, crown molding and custom window shades throughout, and chic lighting fixture. The open layout of the kitchen and dining area create an excellent gathering space with an inviting gas fireplace. The updated kitchen offers sleek white cabinetry with plenty of storage space, a large eat-in island with granite countertops, all stainless steel appliances, and slider doors to the private balcony perfect for grilling. Lower level family room with full bath adds even more living space with access to the gated front patio. Spacious master suite with corner bay windows, hardwood floors, walk-in-closet with custom organizers, and ensuite bathroom with dual sink vanity, glass enclosed shower, and linen closet. Second bedroom has hardwood floors and ample closet space. The versatile top floor could be used as third bedroom or media room featuring built-in shelving, a dry-bar, hardwood floors, and access to the private roof deck with views of the Chicago skyline and Soldier Field. Attached two car garage. Fabulous South Loop Prairie District location just steps from the lakefront trail, Museum Campus, Soldier Field, shopping, and restaurants, with convenient access to the Loop, public transportation and expressways.
Property Specifics
| Condos/Townhomes | |
| 4 | |
| — | |
| 2004 | |
| None | |
| — | |
| No | |
| — |
| Cook | |
| — | |
| 330 / Monthly | |
| Parking,Exterior Maintenance,Scavenger,Snow Removal | |
| Lake Michigan | |
| Public Sewer | |
| 11108893 | |
| 17223090540000 |
Property History
| DATE: | EVENT: | PRICE: | SOURCE: |
|---|---|---|---|
| 30 Nov, 2011 | Sold | $630,000 | MRED MLS |
| 18 Oct, 2011 | Under contract | $652,000 | MRED MLS |
| — | Last price change | $675,000 | MRED MLS |
| 22 Jul, 2011 | Listed for sale | $682,500 | MRED MLS |
| 4 Oct, 2019 | Under contract | $0 | MRED MLS |
| 22 Sep, 2019 | Listed for sale | $0 | MRED MLS |
| 1 Oct, 2021 | Sold | $830,000 | MRED MLS |
| 19 Aug, 2021 | Under contract | $885,000 | MRED MLS |
| 3 Jun, 2021 | Listed for sale | $885,000 | MRED MLS |
| 21 Apr, 2025 | Sold | $1,008,015 | MRED MLS |
| 11 Mar, 2025 | Under contract | $980,000 | MRED MLS |
| 5 Mar, 2025 | Listed for sale | $980,000 | MRED MLS |
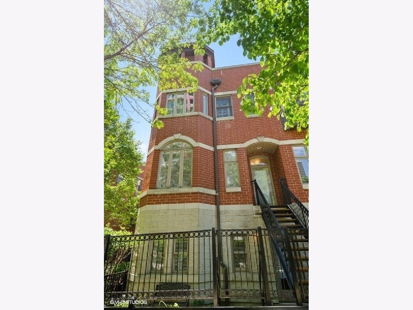
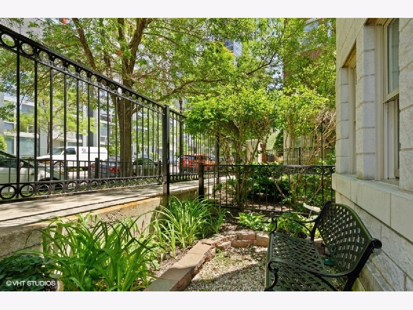
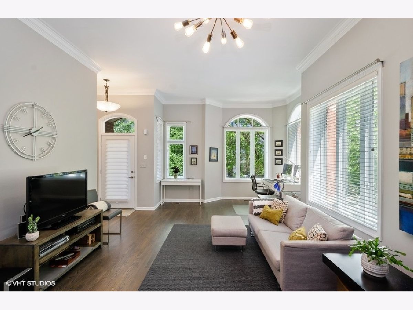
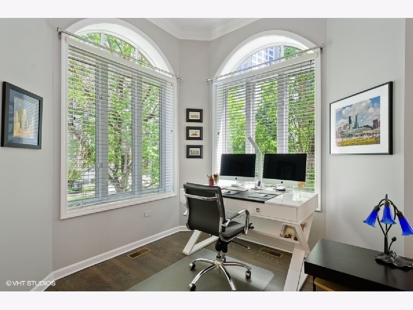
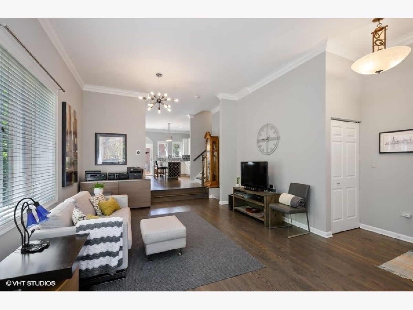
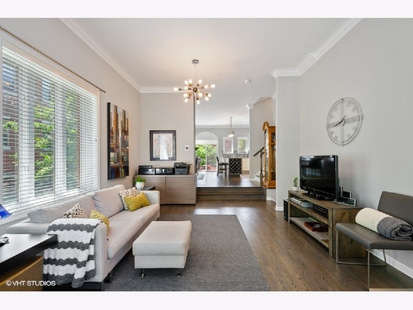
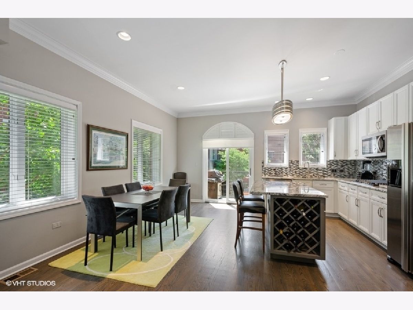
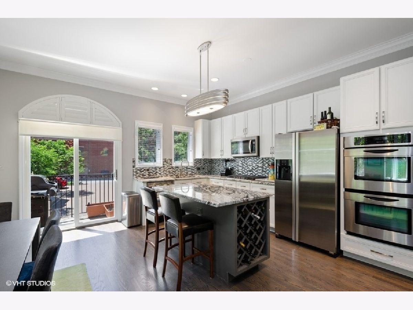
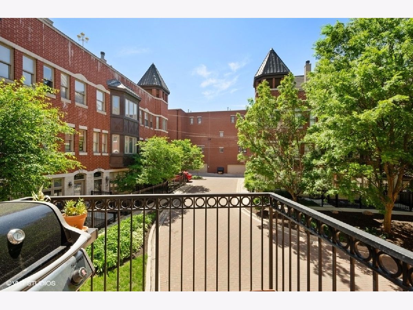
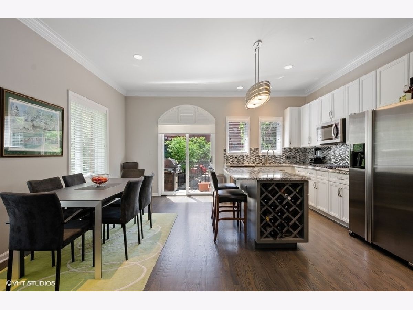
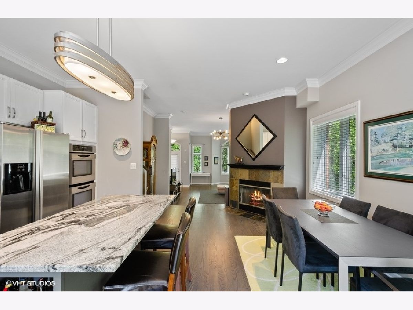
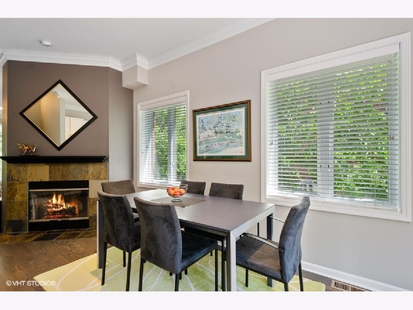
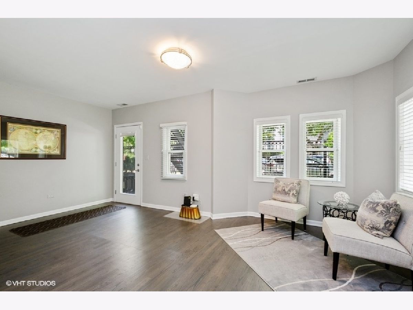
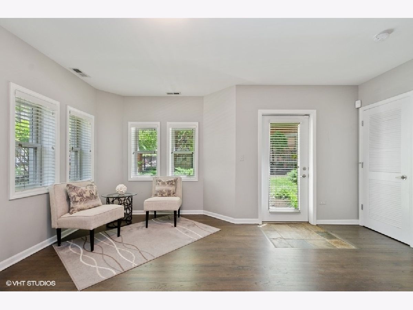
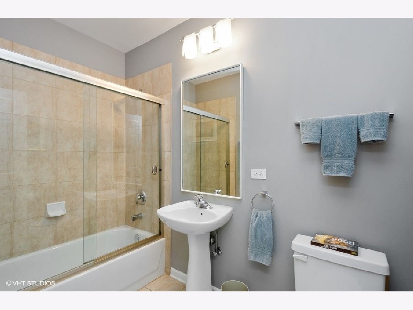
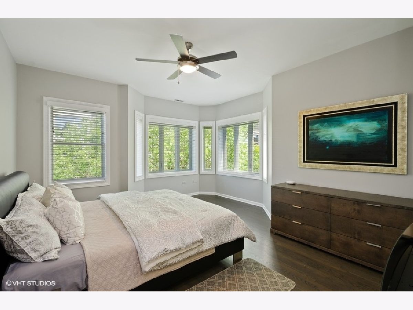
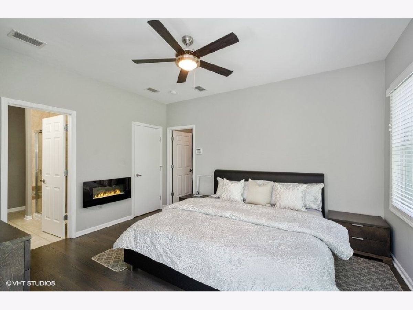
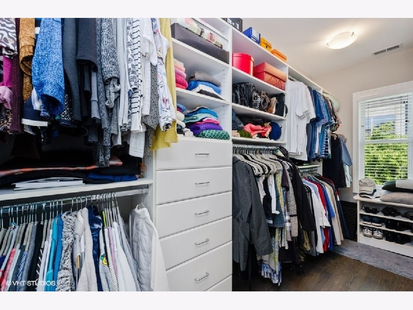
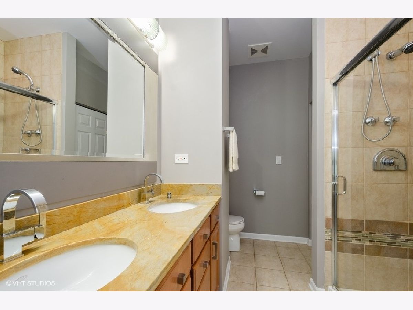
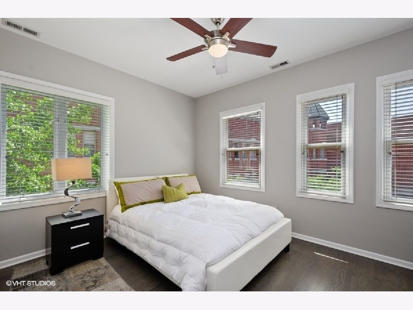
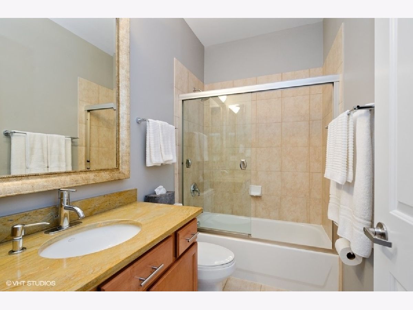
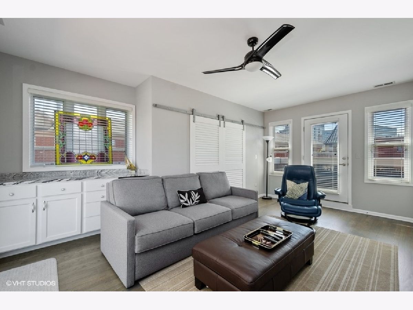
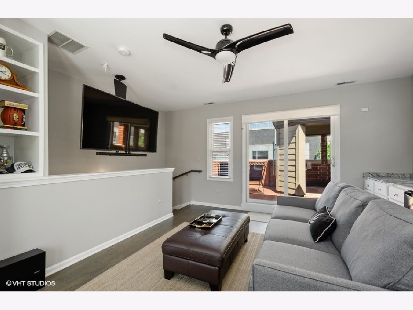
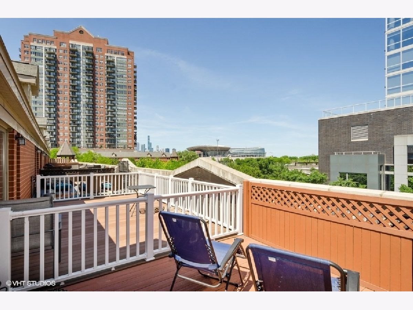
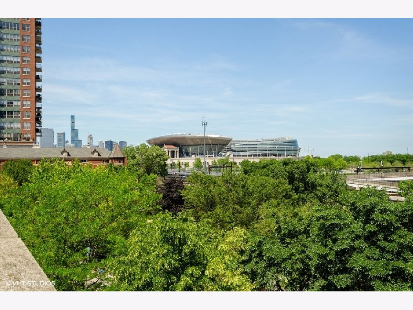
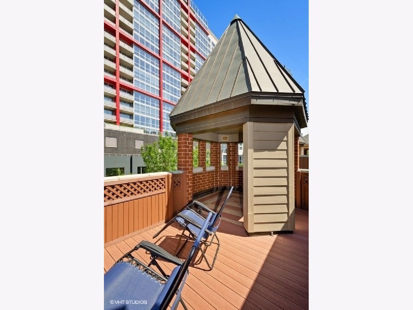
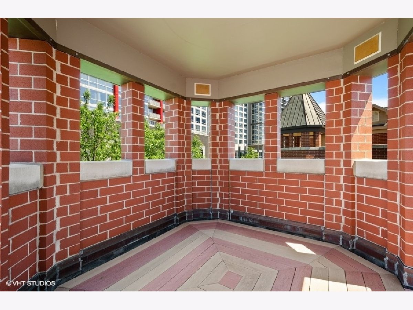
Room Specifics
Total Bedrooms: 3
Bedrooms Above Ground: 3
Bedrooms Below Ground: 0
Dimensions: —
Floor Type: Hardwood
Dimensions: —
Floor Type: Hardwood
Full Bathrooms: 3
Bathroom Amenities: Separate Shower,Double Sink
Bathroom in Basement: —
Rooms: Deck
Basement Description: None
Other Specifics
| 2 | |
| — | |
| — | |
| Balcony, Roof Deck, End Unit | |
| — | |
| 50X24 | |
| — | |
| Full | |
| Bar-Dry, Hardwood Floors, Laundry Hook-Up in Unit, Walk-In Closet(s) | |
| — | |
| Not in DB | |
| — | |
| — | |
| — | |
| — |
Tax History
| Year | Property Taxes |
|---|---|
| 2011 | $9,087 |
| 2021 | $11,916 |
| 2025 | $14,328 |
Contact Agent
Nearby Similar Homes
Nearby Sold Comparables
Contact Agent
Listing Provided By
Compass

