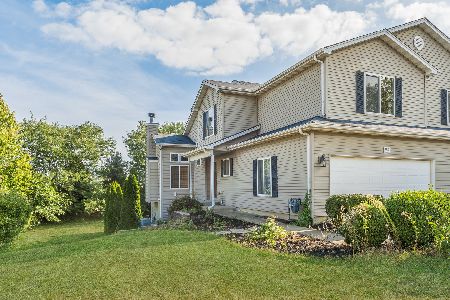1820 Country Hills Drive, Yorkville, Illinois 60560
$220,000
|
Sold
|
|
| Status: | Closed |
| Sqft: | 1,680 |
| Cost/Sqft: | $134 |
| Beds: | 3 |
| Baths: | 3 |
| Year Built: | 2002 |
| Property Taxes: | $5,400 |
| Days On Market: | 1954 |
| Lot Size: | 0,00 |
Description
Renovated duplex that FEELS LIKE A SINGLE FAMILY HOME - so LIGHT & BRIGHT with awesome views! ~~~~ NO HOA FEES or rules & LOW TAXES ~~ (Dare to compare.....there are NO townhouse association fees here!!) ~~ Nearly 1,700 sq feet PLUS partially finished walkout basement, leading to private fully fenced yard -- no neighbors behind! ~~~ Super clean, excellent pride of ownership ~~ Updated kitchen & bathrooms with freshly painted cabinets - BRAND NEW wood plank flooring throughout including 2nd floor hall & bedrooms - installed June '20! ~~~ 'Urban chic' refurbished stairway completed July '20. ** STAINLESS STEEL kitchen appliances & washer/dryer - ALL included! Fun updated light fixtures throughout. Newer hot water heater. Large yard surrounded by mature trees, with plenty of space for outdoor entertaining!
Property Specifics
| Condos/Townhomes | |
| 2 | |
| — | |
| 2002 | |
| Full,Walkout | |
| — | |
| No | |
| — |
| Kendall | |
| Country Hills | |
| 0 / Not Applicable | |
| None | |
| Public | |
| Public Sewer | |
| 10792149 | |
| 0504430024 |
Nearby Schools
| NAME: | DISTRICT: | DISTANCE: | |
|---|---|---|---|
|
Grade School
Circle Center Grade School |
115 | — | |
|
Middle School
Yorkville Middle School |
115 | Not in DB | |
|
High School
Yorkville High School |
115 | Not in DB | |
|
Alternate Elementary School
Yorkville Intermediate School |
— | Not in DB | |
Property History
| DATE: | EVENT: | PRICE: | SOURCE: |
|---|---|---|---|
| 8 Sep, 2020 | Sold | $220,000 | MRED MLS |
| 9 Aug, 2020 | Under contract | $224,900 | MRED MLS |
| 8 Aug, 2020 | Listed for sale | $224,900 | MRED MLS |
| 16 Oct, 2025 | Sold | $340,000 | MRED MLS |
| 24 Aug, 2025 | Under contract | $320,000 | MRED MLS |
| 22 Aug, 2025 | Listed for sale | $320,000 | MRED MLS |



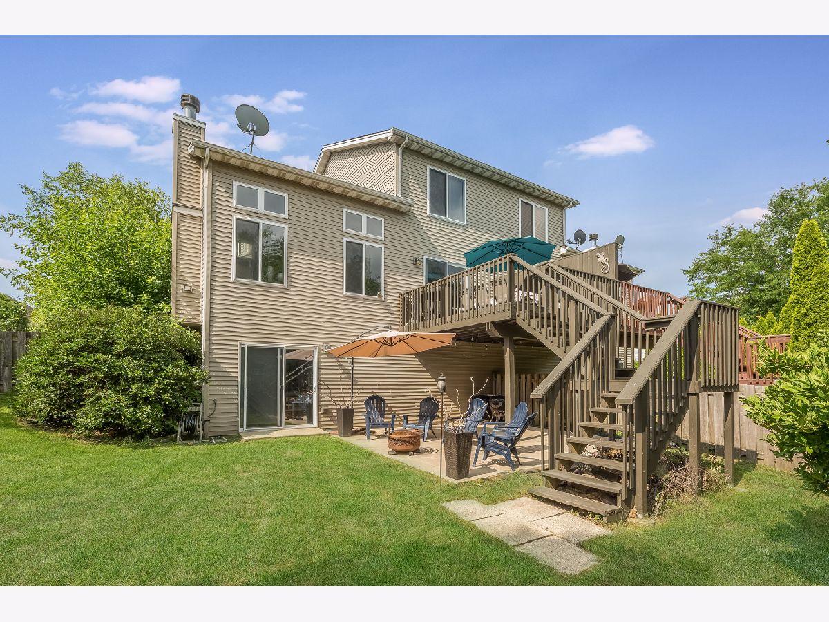





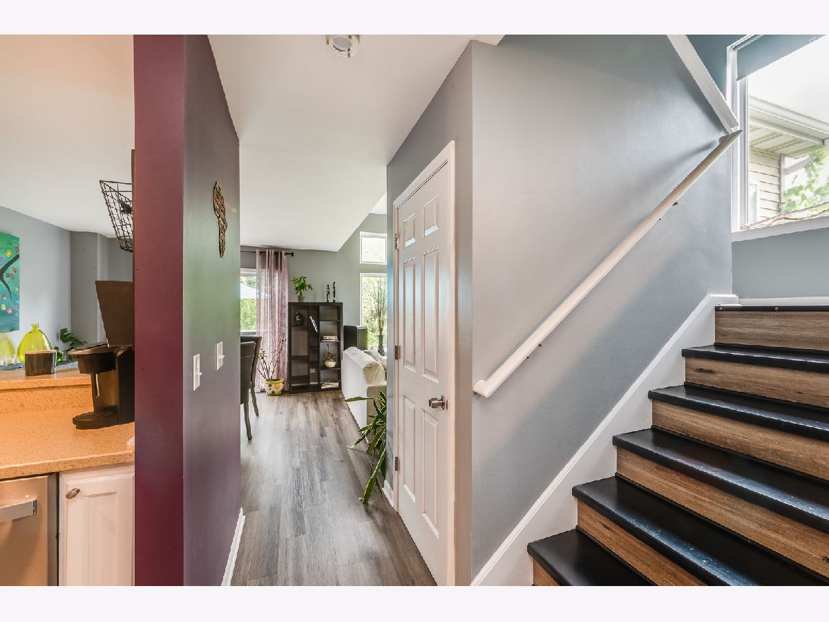
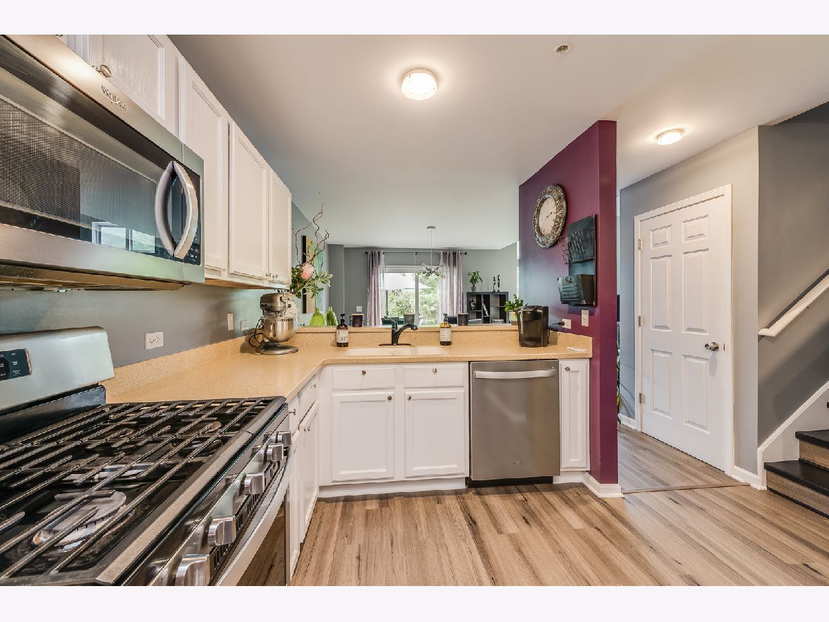


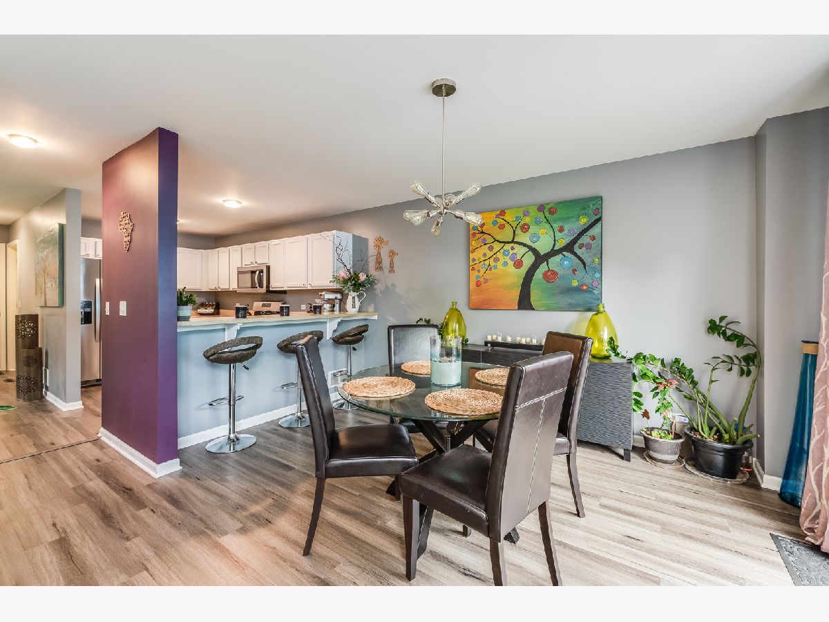



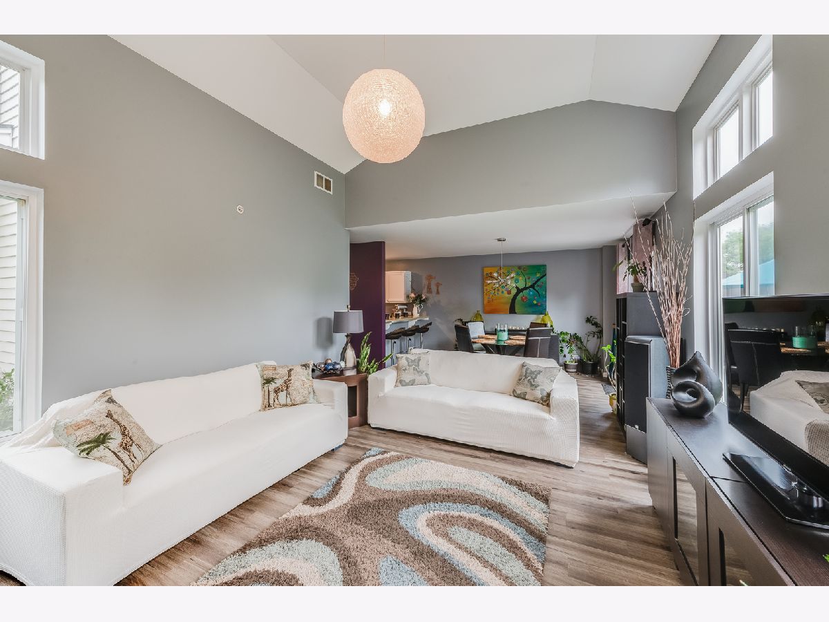








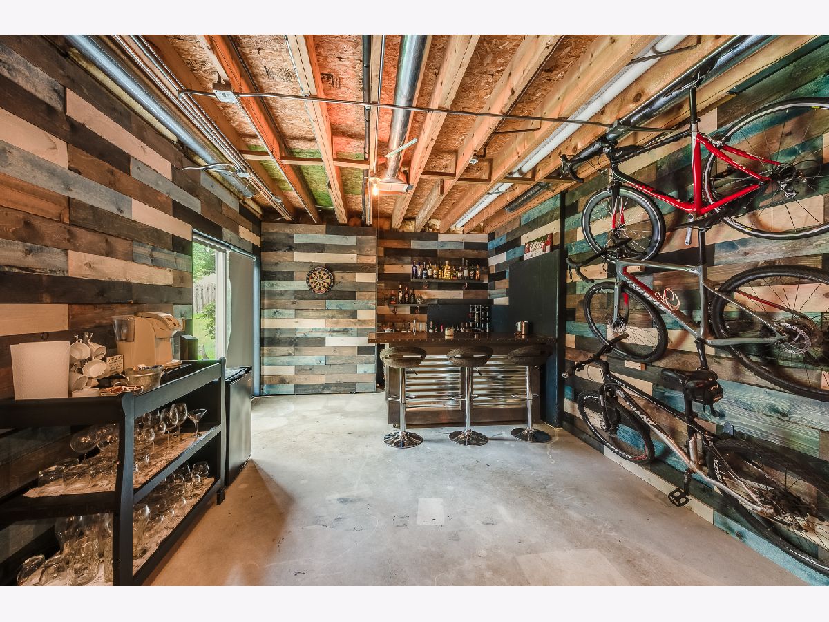
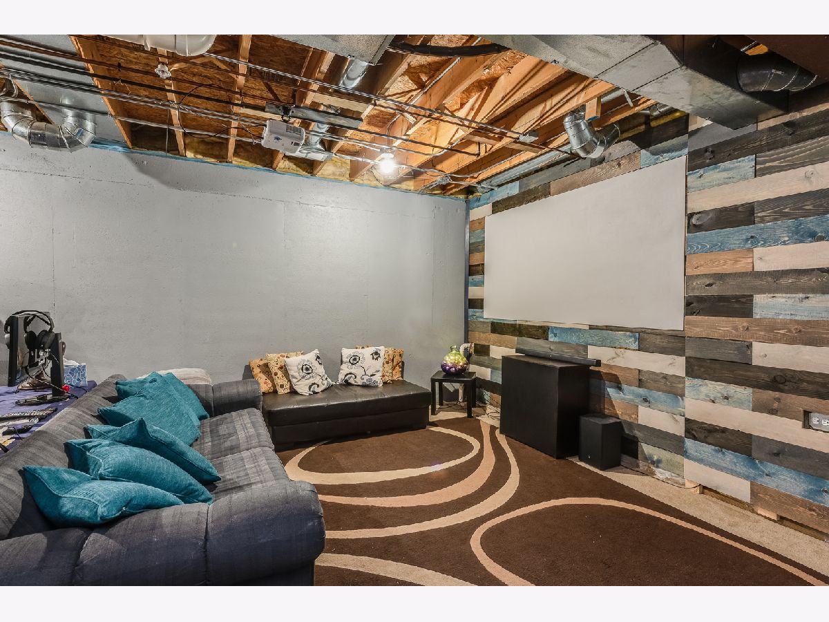
Room Specifics
Total Bedrooms: 3
Bedrooms Above Ground: 3
Bedrooms Below Ground: 0
Dimensions: —
Floor Type: Wood Laminate
Dimensions: —
Floor Type: Wood Laminate
Full Bathrooms: 3
Bathroom Amenities: —
Bathroom in Basement: 0
Rooms: Recreation Room
Basement Description: Partially Finished,Exterior Access
Other Specifics
| 2 | |
| Concrete Perimeter | |
| Asphalt | |
| Deck, End Unit | |
| — | |
| 45X175 | |
| — | |
| Full | |
| Vaulted/Cathedral Ceilings, Wood Laminate Floors, First Floor Laundry | |
| Range, Microwave, Dishwasher, Refrigerator, Washer, Dryer, Stainless Steel Appliance(s) | |
| Not in DB | |
| — | |
| — | |
| None, Park | |
| Wood Burning |
Tax History
| Year | Property Taxes |
|---|---|
| 2020 | $5,400 |
| 2025 | $7,244 |
Contact Agent
Nearby Sold Comparables
Contact Agent
Listing Provided By
Coldwell Banker Real Estate Group


