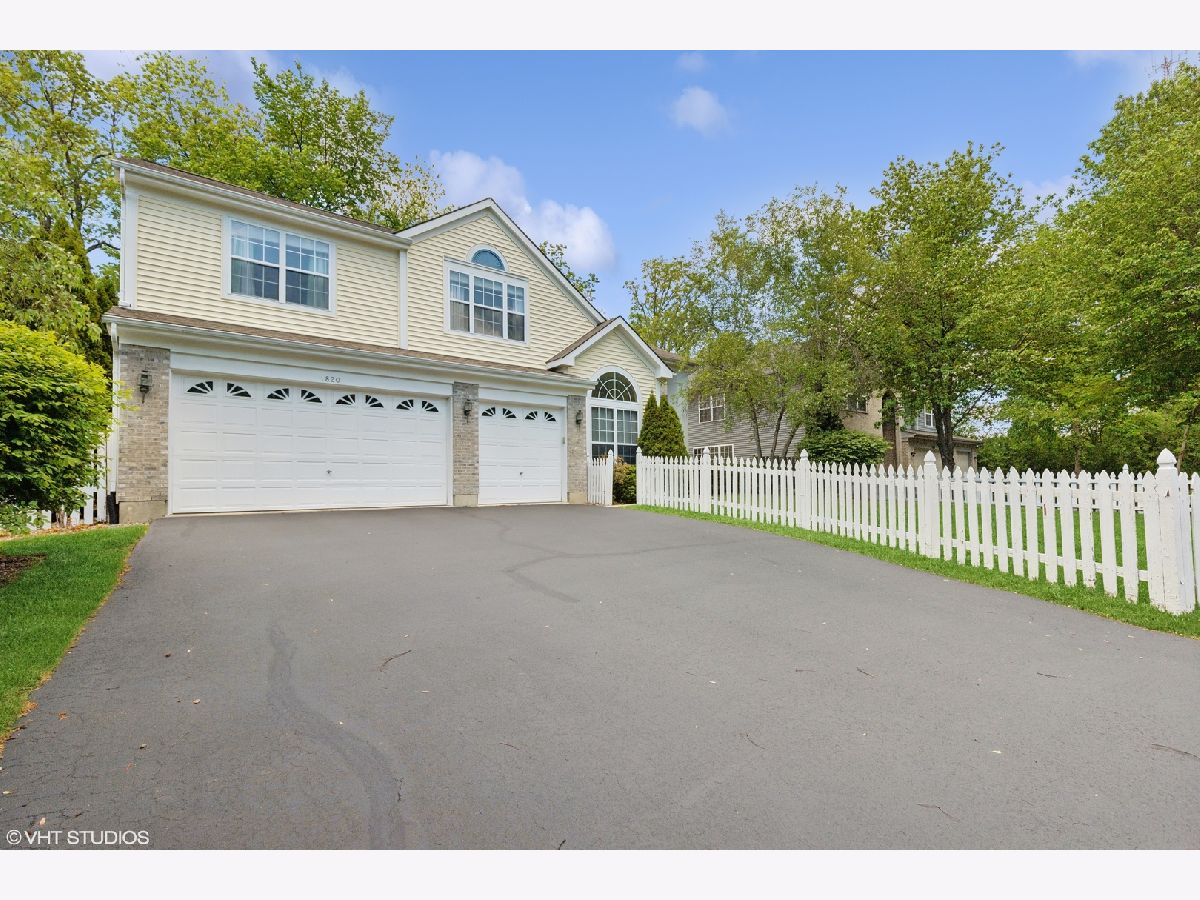1820 Falcon Drive, Libertyville, Illinois 60048
$665,000
|
Sold
|
|
| Status: | Closed |
| Sqft: | 3,039 |
| Cost/Sqft: | $232 |
| Beds: | 4 |
| Baths: | 4 |
| Year Built: | 1998 |
| Property Taxes: | $18,264 |
| Days On Market: | 272 |
| Lot Size: | 0,25 |
Description
Welcome to this stunning 3039 sqft 4 bed, 3.5 bath, 3 car garage house in highly desirable Regency Woods Subdivision. A spacious foyer next to exceptional high ceiling living and dining rooms with excellent sunlight and beautiful chandelier lighting fixtures. Spacious Open floor concept family room with an upgraded cozy gas fireplace and newer oak hard wood floor. The kitchen features beautiful white 42 inches cabinets, brand new range hood, newer GE double oven and microwave oven, Bosch dish washer. Breakfast area with door leading to a newer beautifully constructed brick patio. Oak wood flooring throughout the entire first floor. A first floor office/study room could be easily converted into a 5th bedroom, along with the full bath, ideal for an in-Law suite. The first floor laundry room offers plenty of cabinet spaces and a utility sink for your needs. Second floor features a spacious master bedroom with an en suite double sink bathroom, and a walk-in closet. Three additional decent sized bedrooms with a double sink bathroom, two door linen closet complete the second floor. Fenced front and back yard. Other recent upgrades include newer siding, premium brand water heater, brick patio, and repainted exterior. Unfinished basement provides spacious area for recreation and storage. Easy access to highway, Metra Station, and nearby Independence Grove park for relaxing activities.
Property Specifics
| Single Family | |
| — | |
| — | |
| 1998 | |
| — | |
| — | |
| No | |
| 0.25 |
| Lake | |
| Regency Woods | |
| 255 / Annual | |
| — | |
| — | |
| — | |
| 12374268 | |
| 11022050240000 |
Nearby Schools
| NAME: | DISTRICT: | DISTANCE: | |
|---|---|---|---|
|
Grade School
Oak Grove Elementary School |
68 | — | |
|
Middle School
Oak Grove Elementary School |
68 | Not in DB | |
|
High School
Libertyville High School |
128 | Not in DB | |
Property History
| DATE: | EVENT: | PRICE: | SOURCE: |
|---|---|---|---|
| 12 May, 2010 | Sold | $468,000 | MRED MLS |
| 7 Feb, 2010 | Under contract | $495,000 | MRED MLS |
| — | Last price change | $499,000 | MRED MLS |
| 9 Sep, 2009 | Listed for sale | $525,000 | MRED MLS |
| 16 Sep, 2025 | Sold | $665,000 | MRED MLS |
| 3 Aug, 2025 | Under contract | $705,000 | MRED MLS |
| — | Last price change | $715,000 | MRED MLS |
| 28 May, 2025 | Listed for sale | $735,000 | MRED MLS |




























Room Specifics
Total Bedrooms: 4
Bedrooms Above Ground: 4
Bedrooms Below Ground: 0
Dimensions: —
Floor Type: —
Dimensions: —
Floor Type: —
Dimensions: —
Floor Type: —
Full Bathrooms: 4
Bathroom Amenities: Separate Shower,Double Sink
Bathroom in Basement: 0
Rooms: —
Basement Description: —
Other Specifics
| 3 | |
| — | |
| — | |
| — | |
| — | |
| 130X75 | |
| — | |
| — | |
| — | |
| — | |
| Not in DB | |
| — | |
| — | |
| — | |
| — |
Tax History
| Year | Property Taxes |
|---|---|
| 2010 | $13,568 |
| 2025 | $18,264 |
Contact Agent
Nearby Similar Homes
Nearby Sold Comparables
Contact Agent
Listing Provided By
Altogether Realty Corporation




