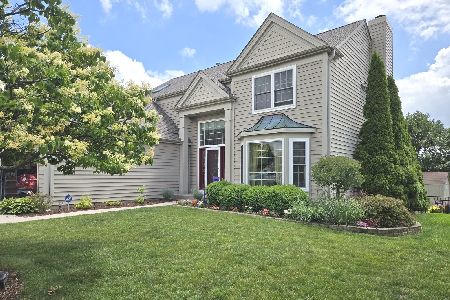1820 Gleneagle Circle, Elgin, Illinois 60123
$250,000
|
Sold
|
|
| Status: | Closed |
| Sqft: | 1,695 |
| Cost/Sqft: | $147 |
| Beds: | 3 |
| Baths: | 2 |
| Year Built: | 1992 |
| Property Taxes: | $5,333 |
| Days On Market: | 2501 |
| Lot Size: | 0,17 |
Description
Absolutely STUNNING home remodeled from top to bottom with too many upgrades to list! Gorgeous, gleaming hardwood floors and freshly painted throughout the entire home! Fabulous, gourmet kitchen with NEW cabinets, hardware, granite counters, subway tile back splash and stainless appliances! All baths completely redone and sparkling! Brand NEW light fixtures! NEWER roof, HVAC, windows, and hot water heater only 6 years old! Full basement is just waiting for your design ideas! Located in a terrific, quiet neighborhood with great schools! So close to parks, recreation, shopping, dining and so much more! This impeccable turn-key home is a MUST SEE - truly exquisite and at an incredible price too! Welcome Home!!
Property Specifics
| Single Family | |
| — | |
| Traditional | |
| 1992 | |
| Full | |
| DOVEWOOD | |
| No | |
| 0.17 |
| Kane | |
| College Green | |
| 115 / Annual | |
| Other | |
| Public | |
| Public Sewer | |
| 10315487 | |
| 0628277041 |
Nearby Schools
| NAME: | DISTRICT: | DISTANCE: | |
|---|---|---|---|
|
Grade School
Otter Creek Elementary School |
46 | — | |
|
Middle School
Abbott Middle School |
46 | Not in DB | |
|
High School
South Elgin High School |
46 | Not in DB | |
Property History
| DATE: | EVENT: | PRICE: | SOURCE: |
|---|---|---|---|
| 13 Nov, 2009 | Sold | $169,000 | MRED MLS |
| 15 Jun, 2009 | Under contract | $169,900 | MRED MLS |
| — | Last price change | $224,000 | MRED MLS |
| 30 Sep, 2008 | Listed for sale | $239,900 | MRED MLS |
| 16 Dec, 2013 | Sold | $174,000 | MRED MLS |
| 6 Nov, 2013 | Under contract | $177,500 | MRED MLS |
| 11 Oct, 2013 | Listed for sale | $177,500 | MRED MLS |
| 26 Apr, 2019 | Sold | $250,000 | MRED MLS |
| 26 Mar, 2019 | Under contract | $249,900 | MRED MLS |
| 22 Mar, 2019 | Listed for sale | $249,900 | MRED MLS |
Room Specifics
Total Bedrooms: 3
Bedrooms Above Ground: 3
Bedrooms Below Ground: 0
Dimensions: —
Floor Type: Hardwood
Dimensions: —
Floor Type: Hardwood
Full Bathrooms: 2
Bathroom Amenities: —
Bathroom in Basement: 0
Rooms: No additional rooms
Basement Description: Unfinished
Other Specifics
| 2 | |
| Concrete Perimeter | |
| Asphalt | |
| Patio | |
| Fenced Yard | |
| 115X71X99X71 | |
| — | |
| Full | |
| Hardwood Floors | |
| Range, Microwave, Dishwasher, Refrigerator, Washer, Dryer, Disposal, Stainless Steel Appliance(s), Range Hood | |
| Not in DB | |
| Park, Curbs, Sidewalks, Street Lights, Street Paved | |
| — | |
| — | |
| — |
Tax History
| Year | Property Taxes |
|---|---|
| 2009 | $5,611 |
| 2013 | $5,556 |
| 2019 | $5,333 |
Contact Agent
Nearby Similar Homes
Nearby Sold Comparables
Contact Agent
Listing Provided By
Redfin Corporation








