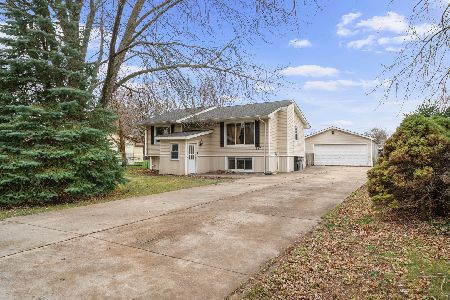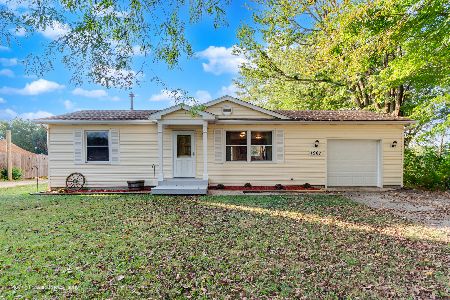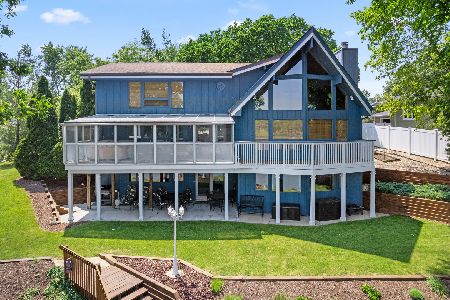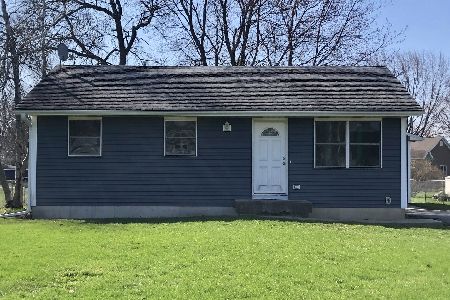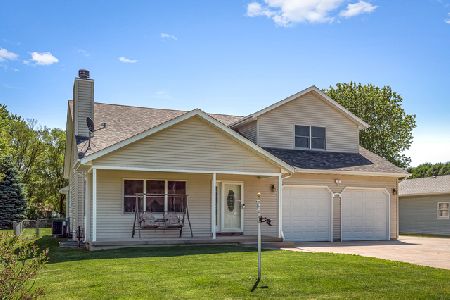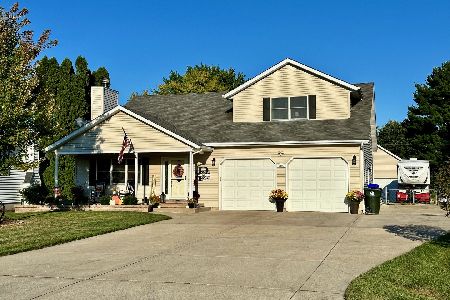1820 Laverne Drive, Lake Holiday, Illinois 60548
$250,000
|
Sold
|
|
| Status: | Closed |
| Sqft: | 1,400 |
| Cost/Sqft: | $186 |
| Beds: | 3 |
| Baths: | 2 |
| Year Built: | 2006 |
| Property Taxes: | $4,154 |
| Days On Market: | 2752 |
| Lot Size: | 0,35 |
Description
Well maintained 3 bedroom 2 bath ranch home with full basement ready to finish to your personal taste. Volume ceiling in living room accented by the fireplace overlooked by the nicely laid out kitchen and breakfast area. Split bedroom plan, with master suite featuring ample sized bath with double bowl sinks and huge walk in closet. Secondary bedrooms with plenty of closet space and lots of windows for a bright and sunny experience. First floor laundry. Home has Anderson windows. Basement with rough in for future bath. Very nice yard with huge concrete drive for the RV or whatever, along with concrete patio with gas line for the grill. To top it off, this home has one of the,if not the nicest secondary garages in Lake Holiday. 26"X 36' with 9'X18" overhead door, air conditioned, drywalled and heated, with 200 amp service, hot and cold water, floored attic, TV's included that are in the garage, 50 amp rv hookup, airlines throughout.
Property Specifics
| Single Family | |
| — | |
| Ranch | |
| 2006 | |
| Full | |
| — | |
| No | |
| 0.35 |
| La Salle | |
| — | |
| 910 / Annual | |
| Clubhouse,Lake Rights | |
| Community Well | |
| Septic-Private | |
| 09954176 | |
| 0503308018 |
Nearby Schools
| NAME: | DISTRICT: | DISTANCE: | |
|---|---|---|---|
|
Grade School
Prairie View Elementary School |
430 | — | |
|
Middle School
Sandwich Middle School |
430 | Not in DB | |
|
High School
Sandwich Community High School |
430 | Not in DB | |
Property History
| DATE: | EVENT: | PRICE: | SOURCE: |
|---|---|---|---|
| 1 Aug, 2018 | Sold | $250,000 | MRED MLS |
| 31 May, 2018 | Under contract | $259,900 | MRED MLS |
| 17 May, 2018 | Listed for sale | $259,900 | MRED MLS |
Room Specifics
Total Bedrooms: 3
Bedrooms Above Ground: 3
Bedrooms Below Ground: 0
Dimensions: —
Floor Type: —
Dimensions: —
Floor Type: —
Full Bathrooms: 2
Bathroom Amenities: Double Sink
Bathroom in Basement: 0
Rooms: Breakfast Room,Foyer
Basement Description: Unfinished,Bathroom Rough-In
Other Specifics
| 4 | |
| Concrete Perimeter | |
| Concrete,Gravel | |
| Patio, Storms/Screens | |
| Water Rights | |
| 75X209X75X203 | |
| — | |
| Full | |
| Vaulted/Cathedral Ceilings, Wood Laminate Floors, First Floor Bedroom, First Floor Laundry, First Floor Full Bath | |
| Range, Microwave, Dishwasher, Refrigerator | |
| Not in DB | |
| Clubhouse, Dock, Water Rights, Street Lights, Street Paved | |
| — | |
| — | |
| Wood Burning, Gas Log |
Tax History
| Year | Property Taxes |
|---|---|
| 2018 | $4,154 |
Contact Agent
Nearby Similar Homes
Nearby Sold Comparables
Contact Agent
Listing Provided By
Swanson Real Estate

