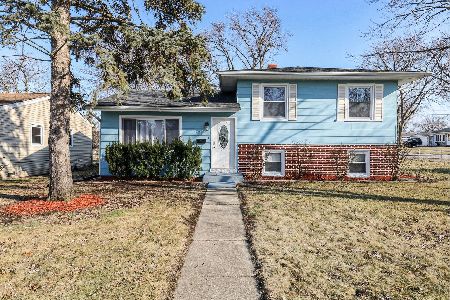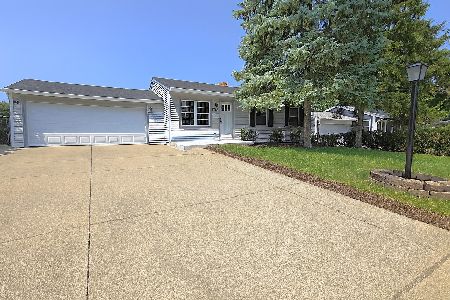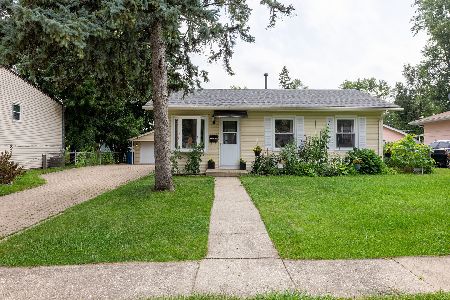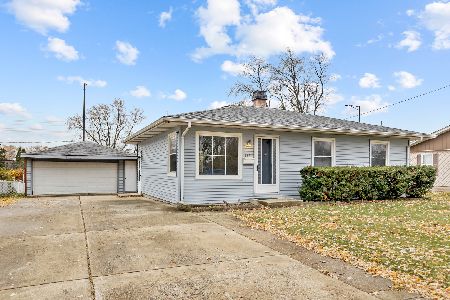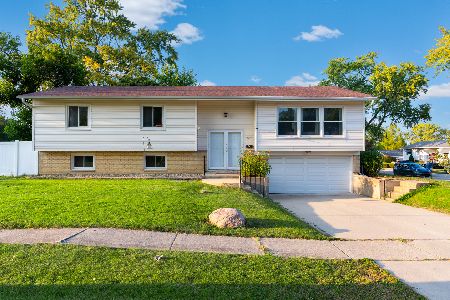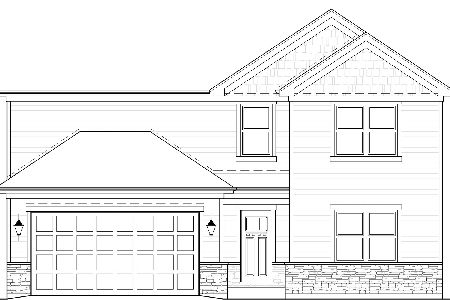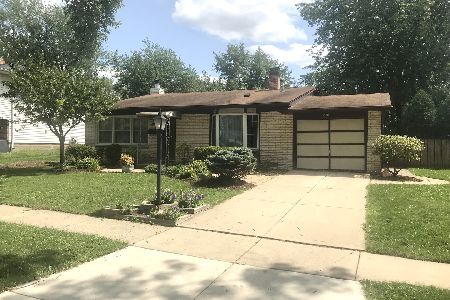1820 Marigold Lane, Hanover Park, Illinois 60133
$240,000
|
Sold
|
|
| Status: | Closed |
| Sqft: | 0 |
| Cost/Sqft: | — |
| Beds: | 3 |
| Baths: | 2 |
| Year Built: | 1970 |
| Property Taxes: | $6,942 |
| Days On Market: | 2069 |
| Lot Size: | 0,18 |
Description
Well here is a BEAUTIFUL home! Gorgeous kitchen with 42 in shaker cabinets, eat-in breakfast bar, and all stainless-steel appliances. Sliding glass door opens to deck and HUGE fenced yard! Master bedroom has updated attached bath and two closets - one for him, one for her. Daylight shines through the large lower level family room. Second bath features beautiful walk-in shower. Large area for extra storage under stairs. Newer Roof, Gutters and Siding! Newer Air Conditioner and Furnace (2014) with smart thermostat! 2 car attached garage. Interior doors all 6-panel. Newer attic insulation. Close to shopping. What's not to love? This great home is ready for you to move right in and enjoy!
Property Specifics
| Single Family | |
| — | |
| — | |
| 1970 | |
| Partial | |
| — | |
| No | |
| 0.18 |
| Cook | |
| Hanover Gardens | |
| 0 / Not Applicable | |
| None | |
| Lake Michigan | |
| Public Sewer | |
| 10721567 | |
| 06254170210000 |
Nearby Schools
| NAME: | DISTRICT: | DISTANCE: | |
|---|---|---|---|
|
Grade School
Laurel Hill Elementary School |
46 | — | |
|
Middle School
Tefft Middle School |
46 | Not in DB | |
|
High School
Streamwood High School |
46 | Not in DB | |
Property History
| DATE: | EVENT: | PRICE: | SOURCE: |
|---|---|---|---|
| 24 Feb, 2014 | Sold | $115,000 | MRED MLS |
| 6 Feb, 2014 | Under contract | $119,900 | MRED MLS |
| — | Last price change | $134,900 | MRED MLS |
| 22 Oct, 2013 | Listed for sale | $144,900 | MRED MLS |
| 24 Apr, 2015 | Sold | $195,000 | MRED MLS |
| 18 Mar, 2015 | Under contract | $209,900 | MRED MLS |
| — | Last price change | $214,500 | MRED MLS |
| 11 Oct, 2014 | Listed for sale | $250,000 | MRED MLS |
| 5 Aug, 2020 | Sold | $240,000 | MRED MLS |
| 8 Jun, 2020 | Under contract | $245,000 | MRED MLS |
| — | Last price change | $249,900 | MRED MLS |
| 21 May, 2020 | Listed for sale | $249,900 | MRED MLS |
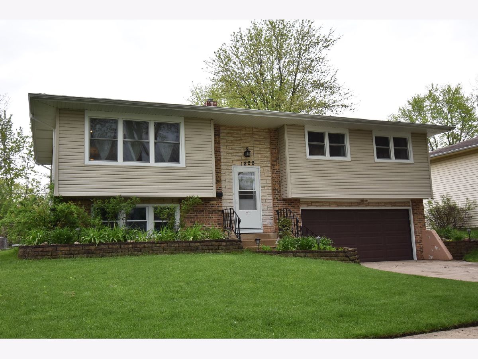
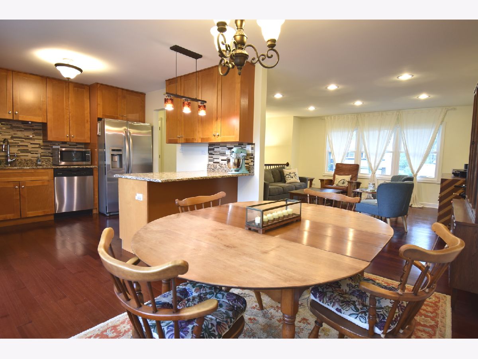
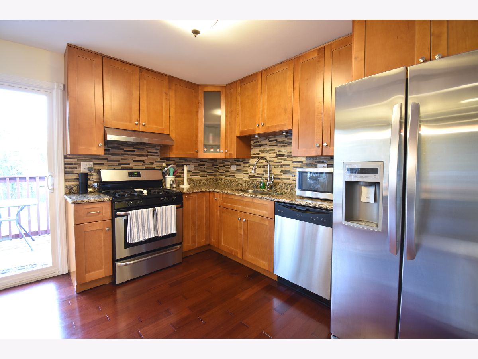
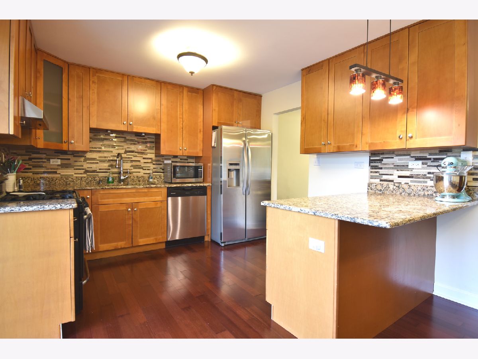
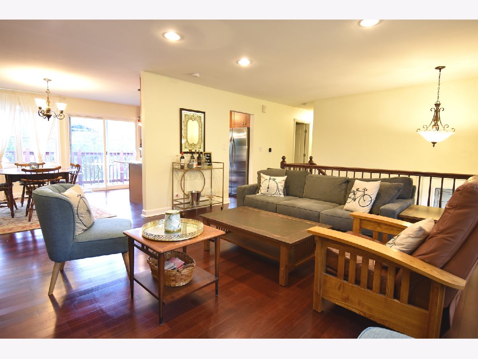
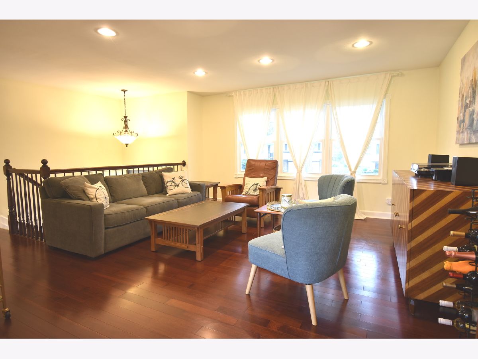
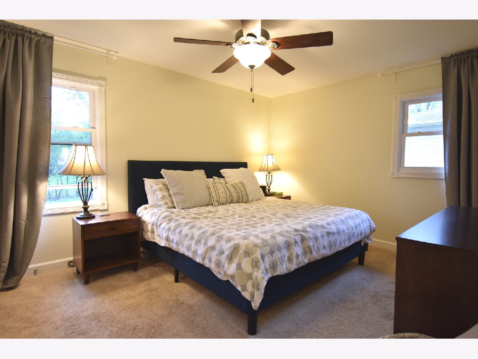
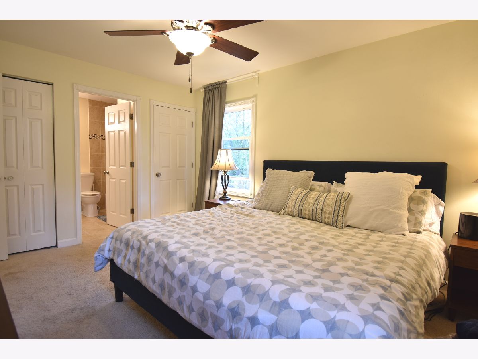
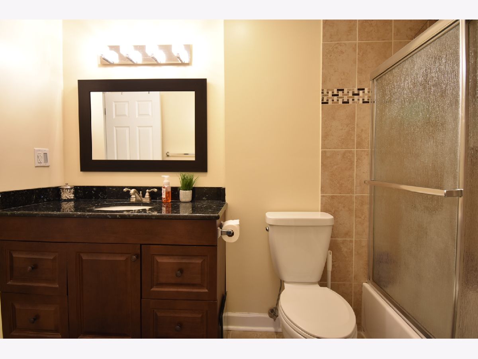
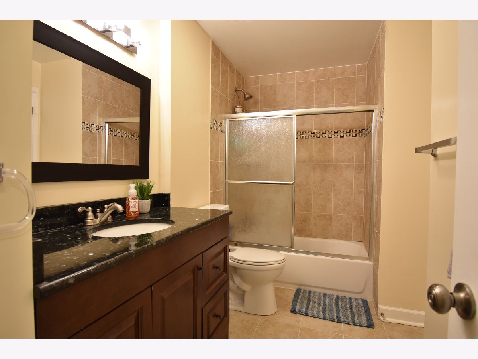
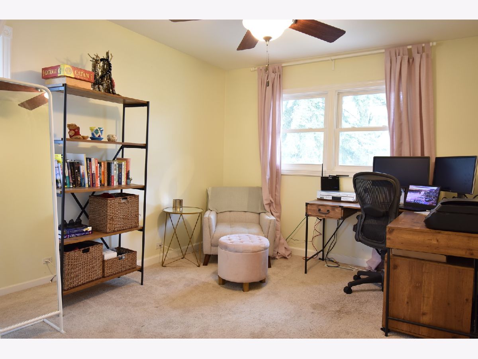
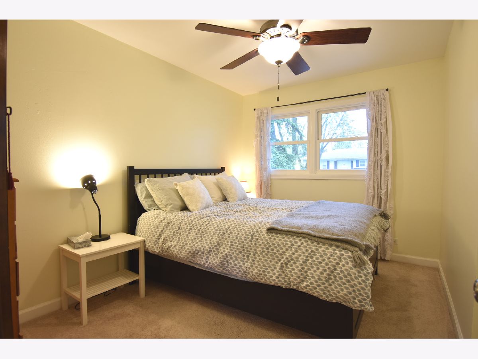
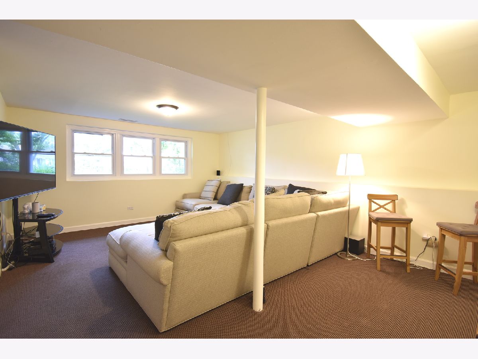
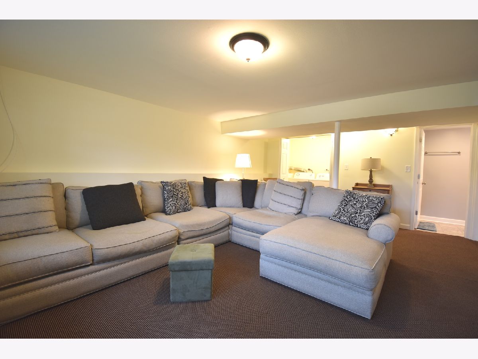
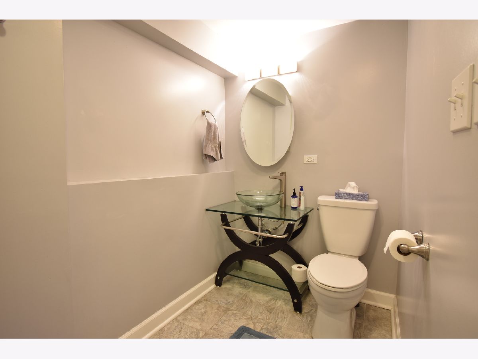
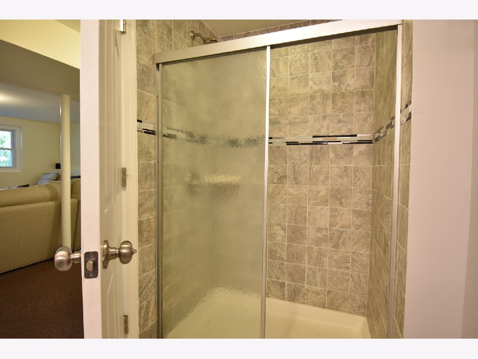
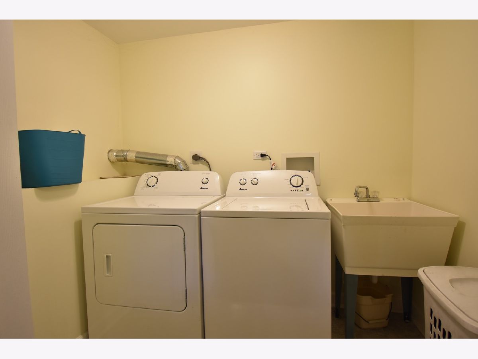
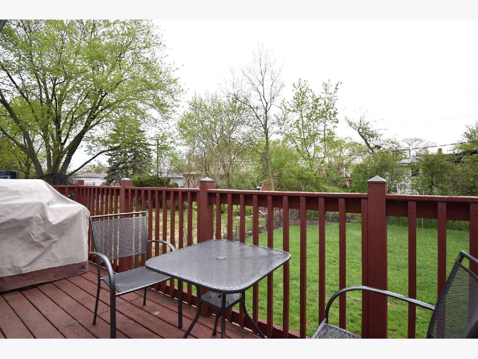
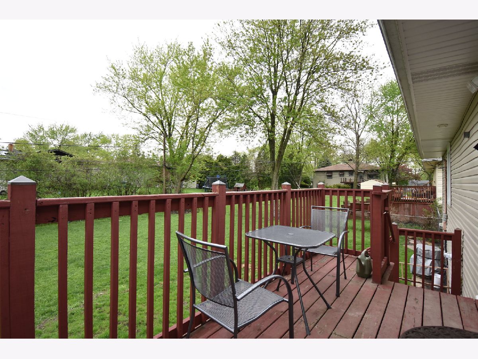
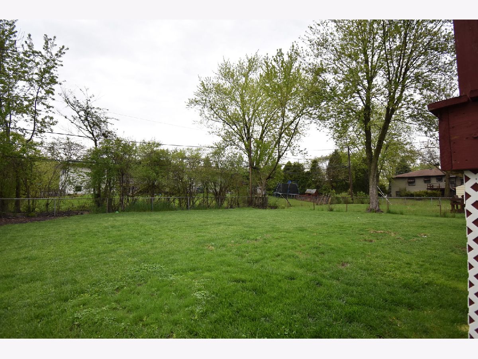
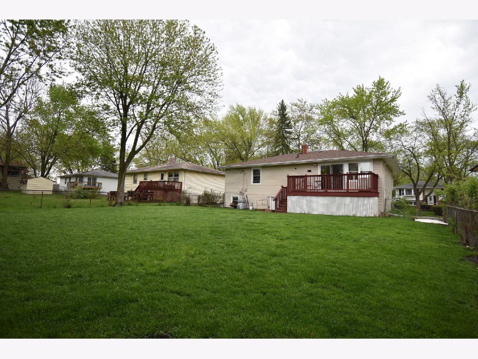
Room Specifics
Total Bedrooms: 3
Bedrooms Above Ground: 3
Bedrooms Below Ground: 0
Dimensions: —
Floor Type: Carpet
Dimensions: —
Floor Type: Carpet
Full Bathrooms: 2
Bathroom Amenities: —
Bathroom in Basement: 1
Rooms: Deck
Basement Description: Finished
Other Specifics
| 2 | |
| — | |
| Concrete | |
| Deck | |
| Fenced Yard | |
| 120X65X119X65 | |
| — | |
| None | |
| — | |
| Range, Microwave, Dishwasher, Refrigerator, Washer, Dryer, Stainless Steel Appliance(s), Range Hood | |
| Not in DB | |
| Curbs, Sidewalks, Street Lights, Street Paved | |
| — | |
| — | |
| — |
Tax History
| Year | Property Taxes |
|---|---|
| 2014 | $5,511 |
| 2015 | $5,199 |
| 2020 | $6,942 |
Contact Agent
Nearby Similar Homes
Nearby Sold Comparables
Contact Agent
Listing Provided By
R.D. Fulk & Associates, Inc.

