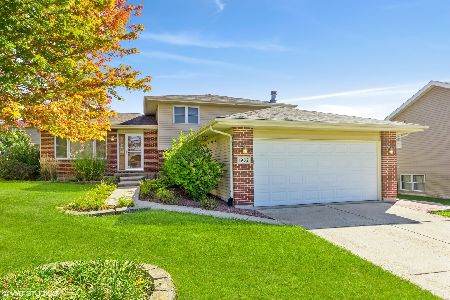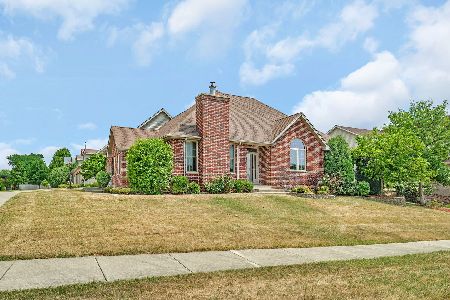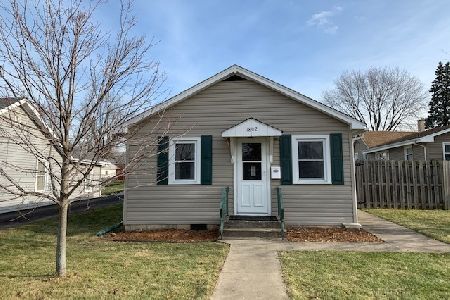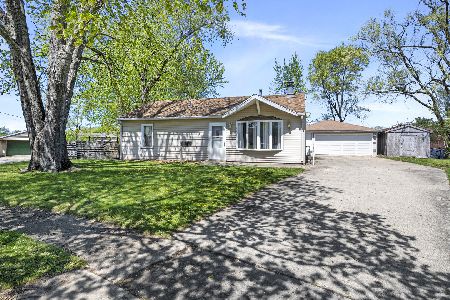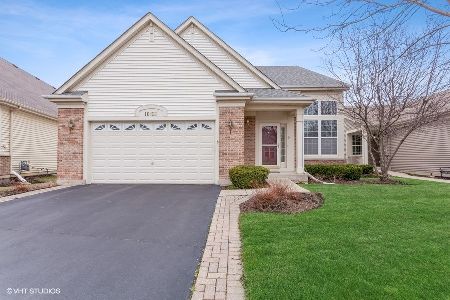1820 Mia Drive, Crest Hill, Illinois 60403
$233,450
|
Sold
|
|
| Status: | Closed |
| Sqft: | 2,600 |
| Cost/Sqft: | $94 |
| Beds: | 4 |
| Baths: | 4 |
| Year Built: | 2003 |
| Property Taxes: | $6,585 |
| Days On Market: | 4956 |
| Lot Size: | 0,22 |
Description
Fantastic 4 bedroom custom home with finished walkout basement.Open floorplan & upgraded amenities incl stainless steel appliances.Great master bedroom suite w/ whirlpool bath!Huge finished walkout basement with built-in cabinetry and full bath.Professionally landscaped backyard with hot tub & pool! Abundant closets. Walking distance to Richland School(K-8). This is a must see! Great house in a great neighborhood.
Property Specifics
| Single Family | |
| — | |
| — | |
| 2003 | |
| — | |
| — | |
| No | |
| 0.22 |
| Will | |
| Crestwood Estates | |
| 0 / Not Applicable | |
| — | |
| — | |
| — | |
| 08107572 | |
| 1104312170160000 |
Nearby Schools
| NAME: | DISTRICT: | DISTANCE: | |
|---|---|---|---|
|
Grade School
Richland Elementary School |
88a | — | |
|
Middle School
Richland Elementary School |
88A | Not in DB | |
|
High School
Lockport Township High School |
205 | Not in DB | |
Property History
| DATE: | EVENT: | PRICE: | SOURCE: |
|---|---|---|---|
| 25 Jan, 2013 | Sold | $233,450 | MRED MLS |
| 27 Nov, 2012 | Under contract | $244,900 | MRED MLS |
| 5 Jul, 2012 | Listed for sale | $244,900 | MRED MLS |
Room Specifics
Total Bedrooms: 4
Bedrooms Above Ground: 4
Bedrooms Below Ground: 0
Dimensions: —
Floor Type: —
Dimensions: —
Floor Type: —
Dimensions: —
Floor Type: —
Full Bathrooms: 4
Bathroom Amenities: Whirlpool,Separate Shower,Double Sink
Bathroom in Basement: 1
Rooms: —
Basement Description: Finished,Exterior Access
Other Specifics
| 2 | |
| — | |
| Concrete | |
| — | |
| — | |
| 80X124 | |
| Unfinished | |
| — | |
| — | |
| — | |
| Not in DB | |
| — | |
| — | |
| — | |
| — |
Tax History
| Year | Property Taxes |
|---|---|
| 2013 | $6,585 |
Contact Agent
Nearby Similar Homes
Nearby Sold Comparables
Contact Agent
Listing Provided By
Coldwell Banker Real Estate Group

