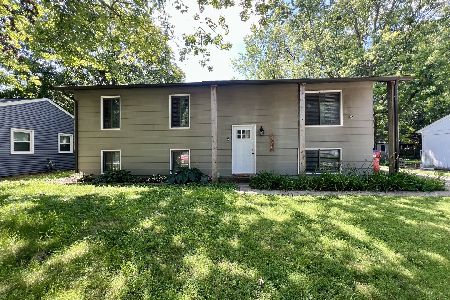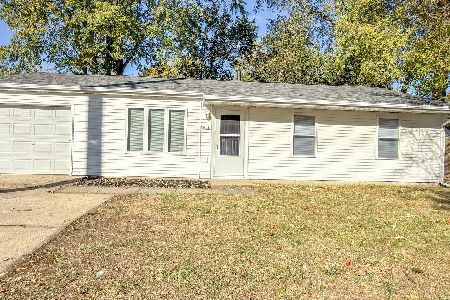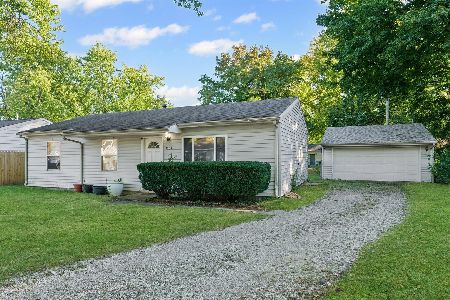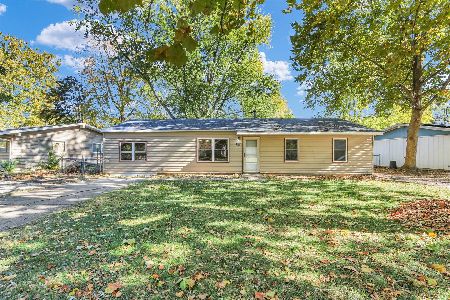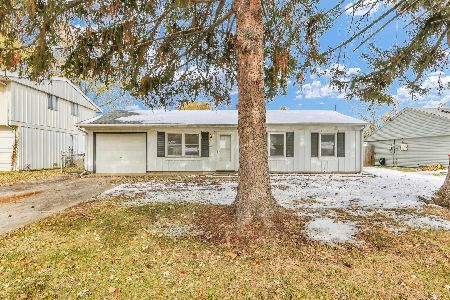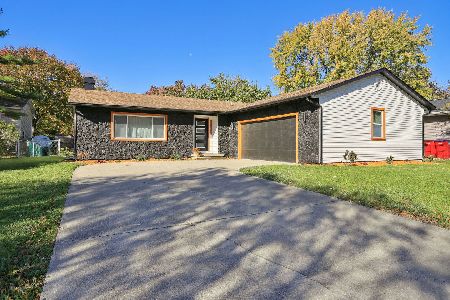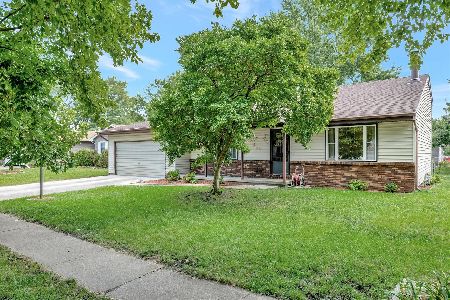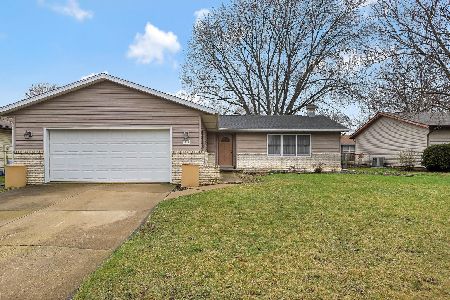1820 Stratford Drive, Champaign, Illinois 61821
$175,000
|
Sold
|
|
| Status: | Closed |
| Sqft: | 1,753 |
| Cost/Sqft: | $101 |
| Beds: | 4 |
| Baths: | 3 |
| Year Built: | 1978 |
| Property Taxes: | $4,500 |
| Days On Market: | 2243 |
| Lot Size: | 0,16 |
Description
Looking for a totally remodeled and well cared for home in an established neighborhood with trees? Look no further! Don't delay in making an appointment to see this 4 Bedroom, 2.5 bath home located in SW Champaign. The newly remodeled kitchen features white cabinetry, tiled backsplash, stainless appliances and a large eat-in area with convenient access through sliding glass doors to patio. Separate living room and a family room with 2nd set of slider doors on the 1st floor provide options for creating living spaces for many uses and a real plus when entertaining. The upstairs is ready to go with hard floor surfaces throughout and a master suite that has 2 closets plus a bathroom with beautifully tiled shower. This home has maintenance free vinyl siding and a large fenced backyard with mature trees. Truly ready to move-in and enjoy!
Property Specifics
| Single Family | |
| — | |
| — | |
| 1978 | |
| None | |
| — | |
| No | |
| 0.16 |
| Champaign | |
| Stratford Park North | |
| — / Not Applicable | |
| None | |
| Public | |
| Public Sewer | |
| 10559359 | |
| 452022153010 |
Nearby Schools
| NAME: | DISTRICT: | DISTANCE: | |
|---|---|---|---|
|
Grade School
Unit 4 Of Choice |
4 | — | |
|
Middle School
Champaign/middle Call Unit 4 351 |
4 | Not in DB | |
|
High School
Centennial High School |
4 | Not in DB | |
Property History
| DATE: | EVENT: | PRICE: | SOURCE: |
|---|---|---|---|
| 20 Dec, 2019 | Sold | $175,000 | MRED MLS |
| 15 Nov, 2019 | Under contract | $177,500 | MRED MLS |
| 28 Oct, 2019 | Listed for sale | $177,500 | MRED MLS |
Room Specifics
Total Bedrooms: 4
Bedrooms Above Ground: 4
Bedrooms Below Ground: 0
Dimensions: —
Floor Type: Wood Laminate
Dimensions: —
Floor Type: Wood Laminate
Dimensions: —
Floor Type: Wood Laminate
Full Bathrooms: 3
Bathroom Amenities: —
Bathroom in Basement: 0
Rooms: No additional rooms
Basement Description: Crawl
Other Specifics
| 2 | |
| — | |
| Concrete | |
| Deck, Patio | |
| Fenced Yard,Mature Trees | |
| 70X100 | |
| Unfinished | |
| Full | |
| Wood Laminate Floors, First Floor Laundry | |
| Range, Dishwasher, Refrigerator, Washer, Dryer, Disposal, Stainless Steel Appliance(s) | |
| Not in DB | |
| Sidewalks, Street Paved | |
| — | |
| — | |
| — |
Tax History
| Year | Property Taxes |
|---|---|
| 2019 | $4,500 |
Contact Agent
Nearby Similar Homes
Nearby Sold Comparables
Contact Agent
Listing Provided By
RE/MAX REALTY ASSOCIATES-MAHO

