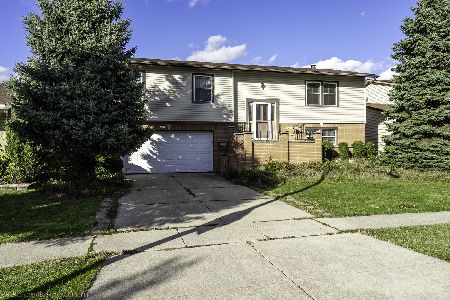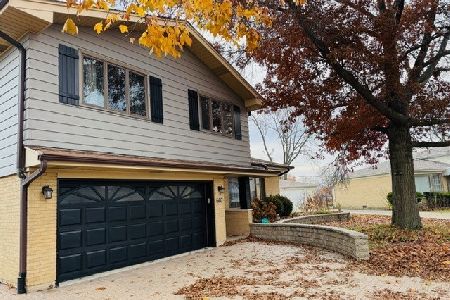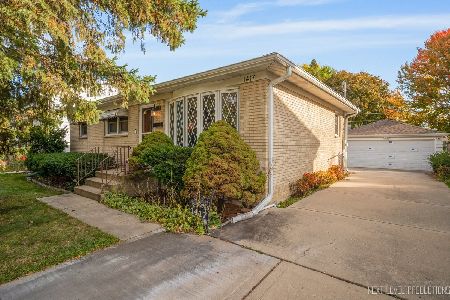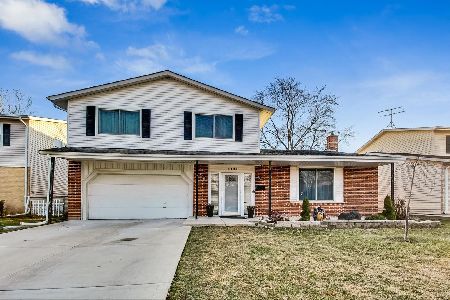1820 Thornwood Lane, Mount Prospect, Illinois 60056
$343,750
|
Sold
|
|
| Status: | Closed |
| Sqft: | 1,800 |
| Cost/Sqft: | $197 |
| Beds: | 3 |
| Baths: | 3 |
| Year Built: | 1972 |
| Property Taxes: | $7,879 |
| Days On Market: | 2998 |
| Lot Size: | 0,17 |
Description
BEAUTIFUL SOLID RANCH STYLE 3 (+) BEDROOMS, 3 FULL BATHS HOME SITUATED ON HIGH GROUNDS OF VERY PRETTY STREET*LARGE, BRIGHT ENTRY FOYER* SUNNY LIVING ROOM W/BAY WINDOW*FORMAL DINING ROOM*EAT-IN KITCHEN WITH 42 " SOLID MAPLE CABINETRY and SILESTONE COUNTERS OPENS TO FAMILY ROOM AND HUGE DECK & PATIO! LOVELY MASTER SUITE*QUALITY FINISHED DRY BASEMENT OFFERS REC RM W/WET BAR, FULL BATH, 2 BEDROOMS. GAME ROOM & LARGE LAUNDRY ROOM*SOLID CORE OAK DOORS*FULLY INSULATED and HEATED GARAGE W/PULL DOWN STAIRCASE*ROOF 2011* AC UNIT and WATER HEATER 2012*ALUMINUM FASCIA and SOFFITS*HOME IN GREAT CONDITION * BEST OPPORTUNITY ON TODAY'S MARKET!! DON'T MISS
Property Specifics
| Single Family | |
| — | |
| Ranch | |
| 1972 | |
| Full | |
| RANCH | |
| No | |
| 0.17 |
| Cook | |
| — | |
| 0 / Not Applicable | |
| None | |
| Lake Michigan | |
| Public Sewer | |
| 09770507 | |
| 08152090270000 |
Nearby Schools
| NAME: | DISTRICT: | DISTANCE: | |
|---|---|---|---|
|
Grade School
John Jay Elementary School |
59 | — | |
|
Middle School
Holmes Junior High School |
59 | Not in DB | |
|
High School
Rolling Meadows High School |
214 | Not in DB | |
Property History
| DATE: | EVENT: | PRICE: | SOURCE: |
|---|---|---|---|
| 11 Jun, 2015 | Sold | $290,000 | MRED MLS |
| 24 Apr, 2015 | Under contract | $299,900 | MRED MLS |
| 17 Apr, 2015 | Listed for sale | $299,900 | MRED MLS |
| 29 Dec, 2017 | Sold | $343,750 | MRED MLS |
| 7 Dec, 2017 | Under contract | $354,000 | MRED MLS |
| — | Last price change | $359,000 | MRED MLS |
| 5 Oct, 2017 | Listed for sale | $359,000 | MRED MLS |
Room Specifics
Total Bedrooms: 5
Bedrooms Above Ground: 3
Bedrooms Below Ground: 2
Dimensions: —
Floor Type: Carpet
Dimensions: —
Floor Type: Carpet
Dimensions: —
Floor Type: Carpet
Dimensions: —
Floor Type: —
Full Bathrooms: 3
Bathroom Amenities: —
Bathroom in Basement: 1
Rooms: Game Room,Recreation Room,Bedroom 5
Basement Description: Finished
Other Specifics
| 2.1 | |
| Concrete Perimeter | |
| Concrete | |
| Deck, Patio | |
| — | |
| 60X120 | |
| — | |
| Full | |
| — | |
| Range, Microwave, Dishwasher, Washer, Dryer | |
| Not in DB | |
| — | |
| — | |
| — | |
| — |
Tax History
| Year | Property Taxes |
|---|---|
| 2015 | $6,840 |
| 2017 | $7,879 |
Contact Agent
Nearby Similar Homes
Nearby Sold Comparables
Contact Agent
Listing Provided By
Berkshire Hathaway HomeServices KoenigRubloff










