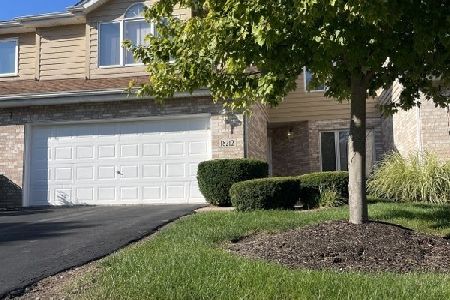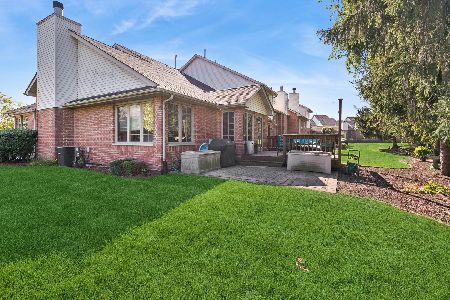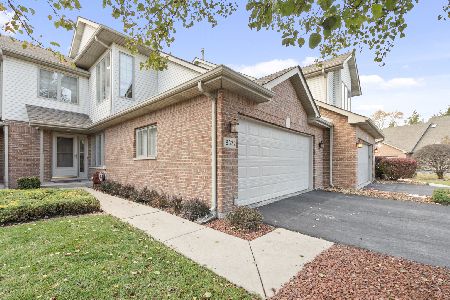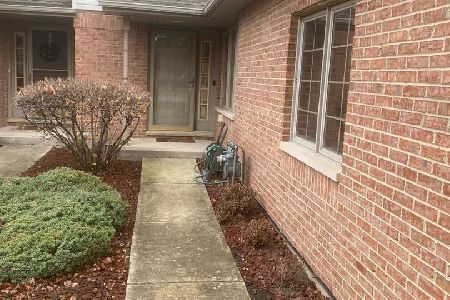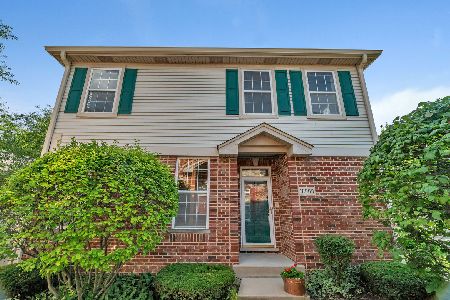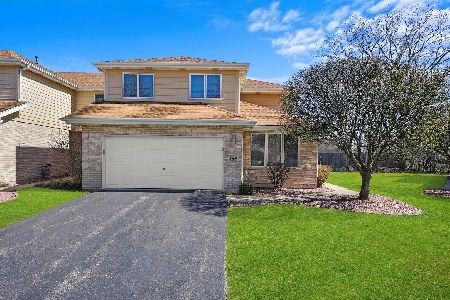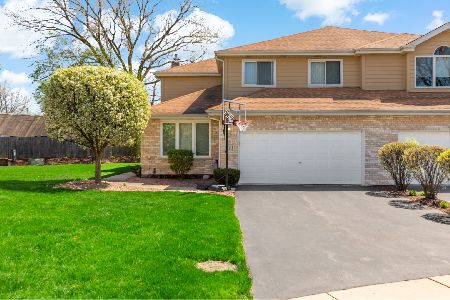18201 Glen Swilly Circle, Tinley Park, Illinois 60477
$356,000
|
Sold
|
|
| Status: | Closed |
| Sqft: | 2,066 |
| Cost/Sqft: | $169 |
| Beds: | 3 |
| Baths: | 4 |
| Year Built: | 1996 |
| Property Taxes: | $7,871 |
| Days On Market: | 1414 |
| Lot Size: | 0,00 |
Description
This Breathtaking, nicely remodeled end unit townhome offers 3 levels of potential related living & features: A dramatic 2 story living room that's adorned by Acacia wood plank flooring, an abundance of windows & a floor to ceiling stacked stone fireplace; Beautiful gourmet kitchen that boasts white custom cabinets, granite counters, farm sink, tumbled marble backsplash, stainless steel appliances, wine rack & butler's pantry; Dining area offering an access door to the large, concrete patio with gazebo overlooking the private yard; Main level bedroom & full bath; The custom, wrought iron staircase leads to the 2nd level that offers 2 ensuite spacious bedrooms, one with walk-in closet & private bath with whirlpool tub, the other with private bath, plus loft area & 2nd floor laundry with new washer & dryer; Full finished basement features a large family room, 4th bedroom, 4th full bath plus plenty of storage; 2 car attached garage!
Property Specifics
| Condos/Townhomes | |
| 2 | |
| — | |
| 1996 | |
| Full | |
| — | |
| No | |
| — |
| Cook | |
| — | |
| 205 / Monthly | |
| Insurance,Exterior Maintenance,Lawn Care,Scavenger,Snow Removal | |
| Lake Michigan | |
| Public Sewer | |
| 11312788 | |
| 28313060290000 |
Nearby Schools
| NAME: | DISTRICT: | DISTANCE: | |
|---|---|---|---|
|
High School
Tinley Park High School |
228 | Not in DB | |
Property History
| DATE: | EVENT: | PRICE: | SOURCE: |
|---|---|---|---|
| 13 Mar, 2012 | Sold | $215,000 | MRED MLS |
| 19 Dec, 2011 | Under contract | $239,900 | MRED MLS |
| 22 Aug, 2011 | Listed for sale | $239,900 | MRED MLS |
| 7 Mar, 2022 | Sold | $356,000 | MRED MLS |
| 1 Feb, 2022 | Under contract | $349,900 | MRED MLS |
| 27 Jan, 2022 | Listed for sale | $349,900 | MRED MLS |
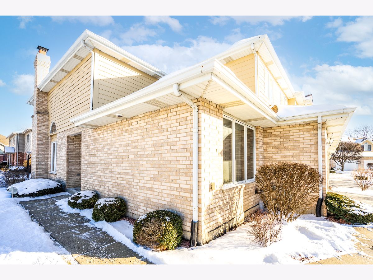
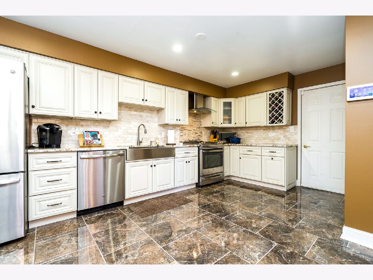
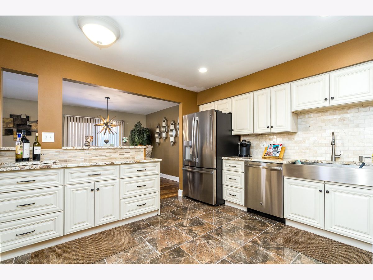
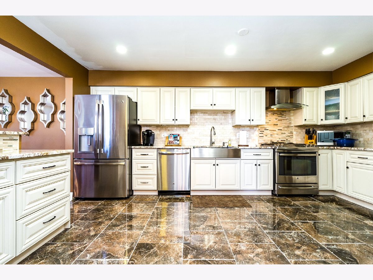
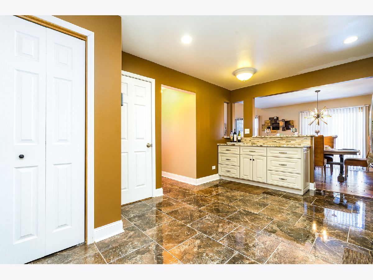
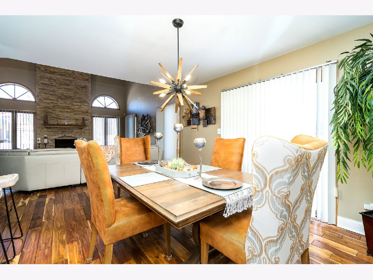
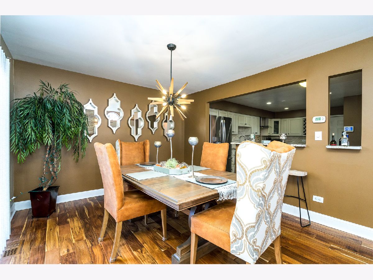
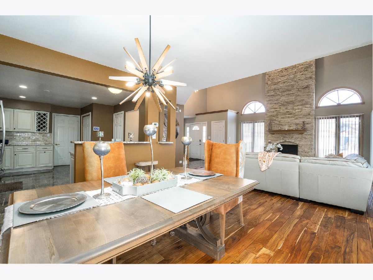
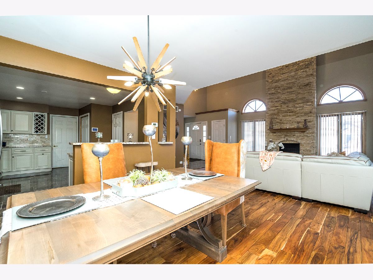
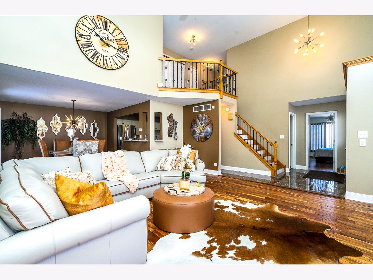
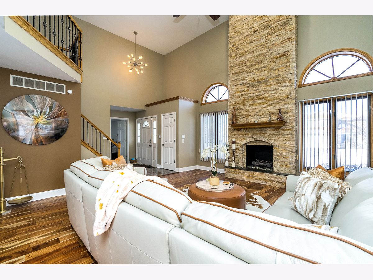
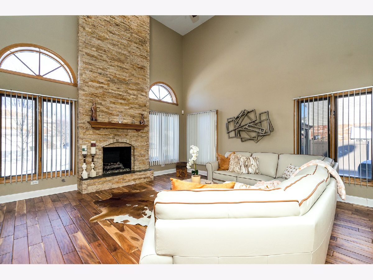
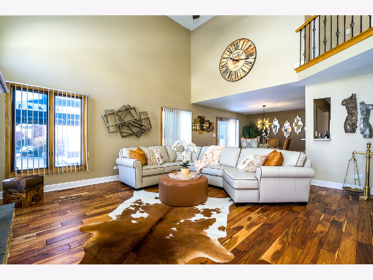
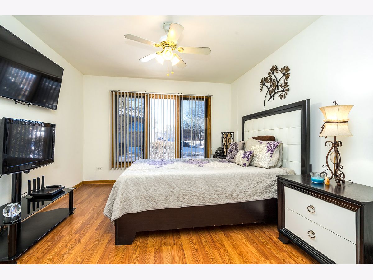
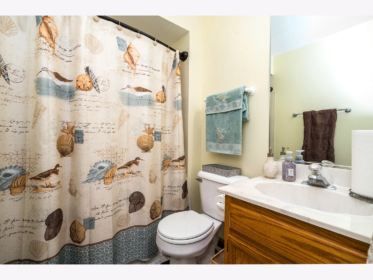
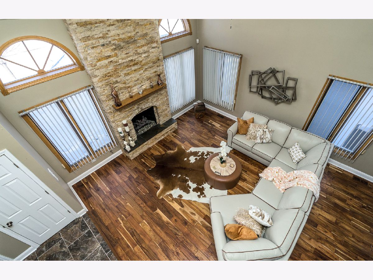
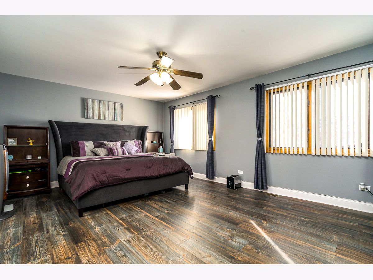
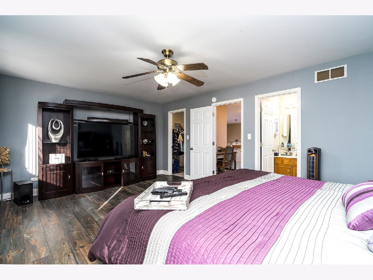
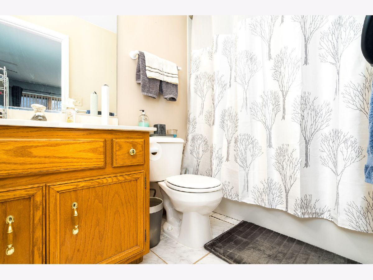
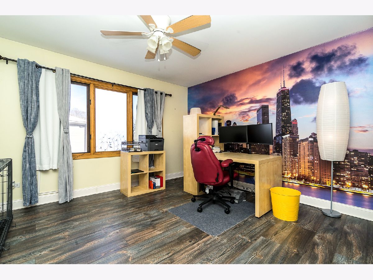
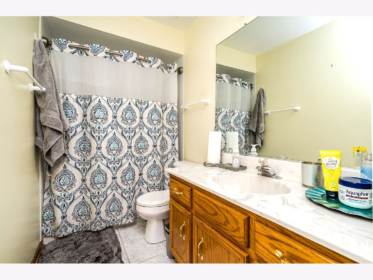
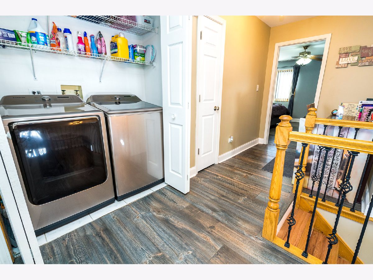
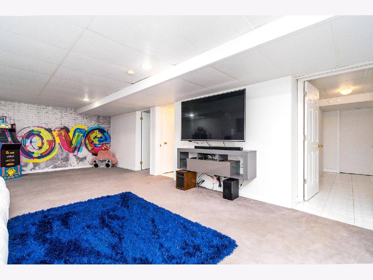
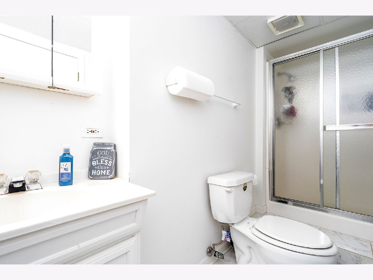
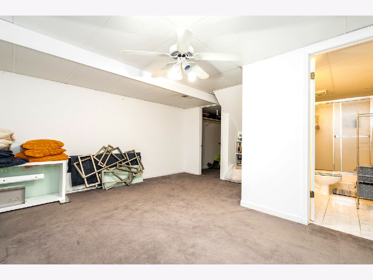
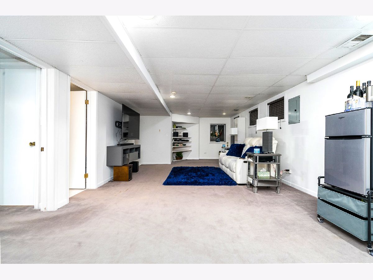
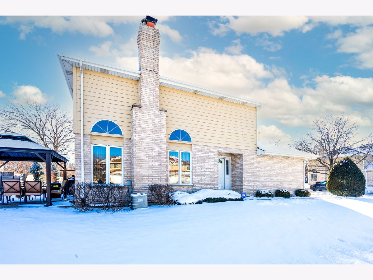
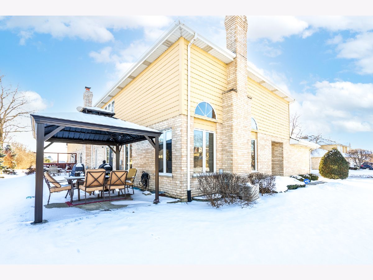
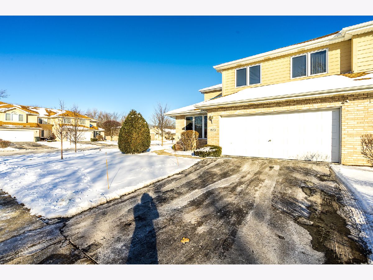
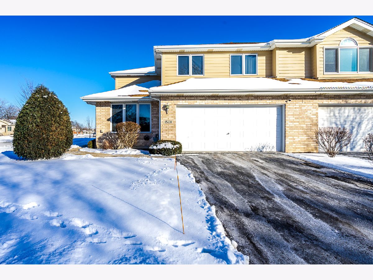
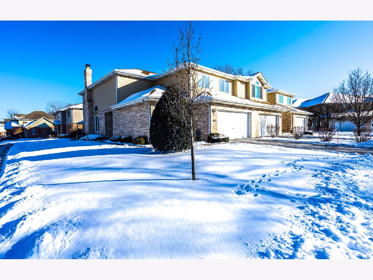
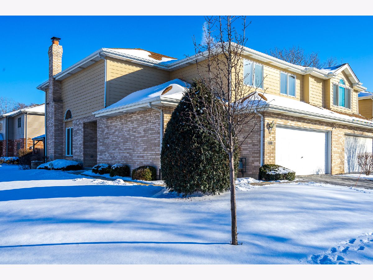
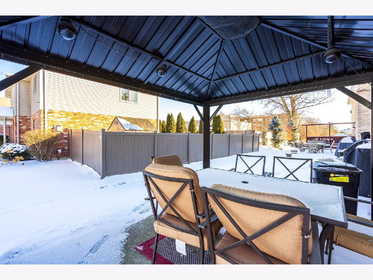
Room Specifics
Total Bedrooms: 4
Bedrooms Above Ground: 3
Bedrooms Below Ground: 1
Dimensions: —
Floor Type: Wood Laminate
Dimensions: —
Floor Type: Wood Laminate
Dimensions: —
Floor Type: Carpet
Full Bathrooms: 4
Bathroom Amenities: Whirlpool
Bathroom in Basement: 1
Rooms: Loft,Walk In Closet
Basement Description: Finished
Other Specifics
| 2 | |
| Concrete Perimeter | |
| Asphalt | |
| Patio, Storms/Screens, End Unit | |
| Corner Lot | |
| 99X52 | |
| — | |
| Full | |
| Vaulted/Cathedral Ceilings, Hardwood Floors, Wood Laminate Floors, First Floor Bedroom, In-Law Arrangement, Second Floor Laundry, First Floor Full Bath, Laundry Hook-Up in Unit, Storage, Walk-In Closet(s) | |
| Range, Microwave, Dishwasher, Refrigerator, Washer, Dryer, Disposal, Stainless Steel Appliance(s) | |
| Not in DB | |
| — | |
| — | |
| — | |
| Gas Log, Gas Starter |
Tax History
| Year | Property Taxes |
|---|---|
| 2012 | $6,829 |
| 2022 | $7,871 |
Contact Agent
Nearby Similar Homes
Nearby Sold Comparables
Contact Agent
Listing Provided By
Century 21 Affiliated

