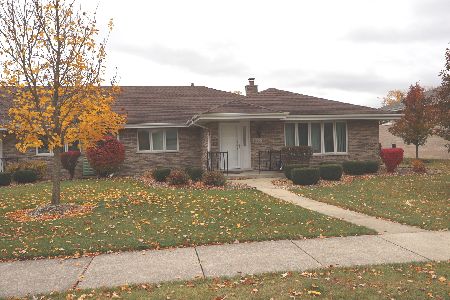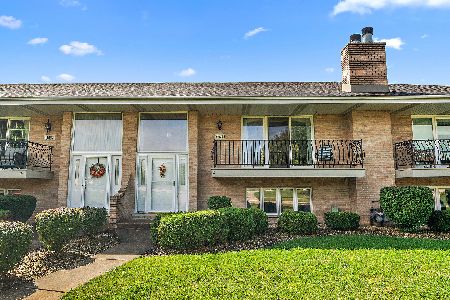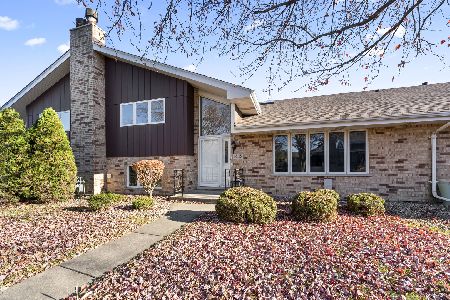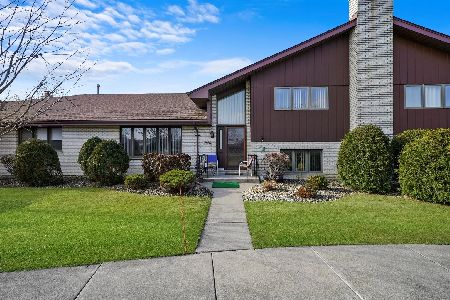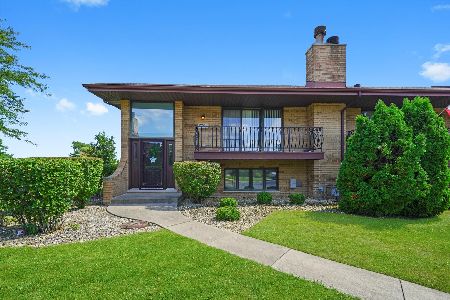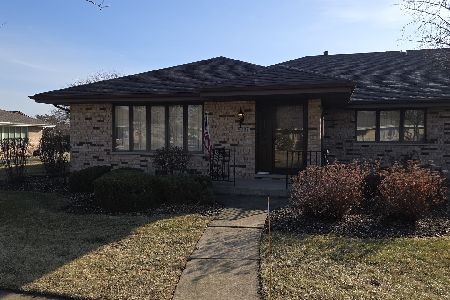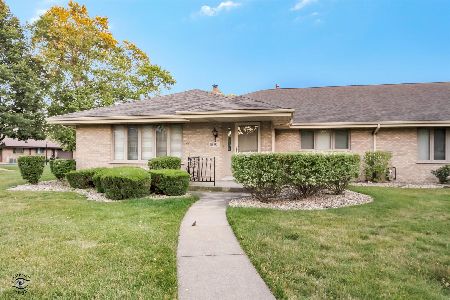18201 Lynn Drive, Orland Park, Illinois 60467
$220,000
|
Sold
|
|
| Status: | Closed |
| Sqft: | 1,400 |
| Cost/Sqft: | $161 |
| Beds: | 2 |
| Baths: | 2 |
| Year Built: | 1993 |
| Property Taxes: | $3,038 |
| Days On Market: | 3438 |
| Lot Size: | 0,00 |
Description
Rarely available ranch end unit in highly desirable Eagle Ridge subdivision. Original owner selling this wonderful no step ranch. Beautiful hardwood flooring in the foyer that leads into the eat in kitchen with an abundance of cabinets and natural light gleaming through the solar tube. The open kitchen overlooks the family room with a cozy fireplace that is perfect for entertaining. Enjoy your morning coffee or afternoon sunsets sitting on your own private patio. This wonderful unit comes with 2 spacious bedrooms (1 master bedroom) with full wall closets for plenty of storage. The 2 car garage has hot/cold water with a floor drain and stairs that drop down from ceiling for easy access to an additional storage area. This is all located near a community park with walking/biking trails, tennis courts, playground and forest preserves. Ideally located near expressways, Metra, shopping and restaurants. Newer roof, A/C, furnace and HWH. Don't hesitate because this will sell fast!
Property Specifics
| Condos/Townhomes | |
| 1 | |
| — | |
| 1993 | |
| None | |
| AMERICAN | |
| No | |
| — |
| Cook | |
| Eagle Ridge | |
| 193 / Monthly | |
| Insurance,Exterior Maintenance,Lawn Care,Snow Removal | |
| Lake Michigan | |
| Public Sewer, Sewer-Storm | |
| 09314971 | |
| 27324000271095 |
Nearby Schools
| NAME: | DISTRICT: | DISTANCE: | |
|---|---|---|---|
|
High School
Carl Sandburg High School |
230 | Not in DB | |
Property History
| DATE: | EVENT: | PRICE: | SOURCE: |
|---|---|---|---|
| 31 Aug, 2016 | Sold | $220,000 | MRED MLS |
| 15 Aug, 2016 | Under contract | $224,770 | MRED MLS |
| 13 Aug, 2016 | Listed for sale | $224,770 | MRED MLS |
| 28 Jul, 2022 | Sold | $300,000 | MRED MLS |
| 1 Jul, 2022 | Under contract | $294,900 | MRED MLS |
| 28 Jun, 2022 | Listed for sale | $294,900 | MRED MLS |
Room Specifics
Total Bedrooms: 2
Bedrooms Above Ground: 2
Bedrooms Below Ground: 0
Dimensions: —
Floor Type: Carpet
Full Bathrooms: 2
Bathroom Amenities: Whirlpool
Bathroom in Basement: 0
Rooms: Foyer
Basement Description: Crawl
Other Specifics
| 2 | |
| Concrete Perimeter | |
| Asphalt | |
| Patio, Storms/Screens, End Unit | |
| Common Grounds,Landscaped | |
| COMMON | |
| — | |
| Full | |
| Hardwood Floors, Solar Tubes/Light Tubes, First Floor Bedroom, First Floor Laundry, First Floor Full Bath, Laundry Hook-Up in Unit | |
| Range, Microwave, Dishwasher, Refrigerator, Washer, Dryer | |
| Not in DB | |
| — | |
| — | |
| Bike Room/Bike Trails, Park, Tennis Court(s) | |
| Gas Log |
Tax History
| Year | Property Taxes |
|---|---|
| 2016 | $3,038 |
| 2022 | $2,976 |
Contact Agent
Nearby Similar Homes
Nearby Sold Comparables
Contact Agent
Listing Provided By
Coldwell Banker Residential

