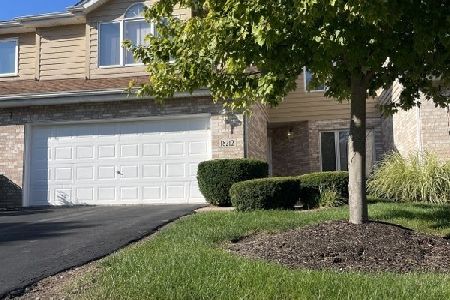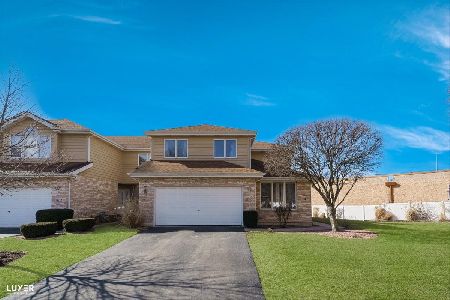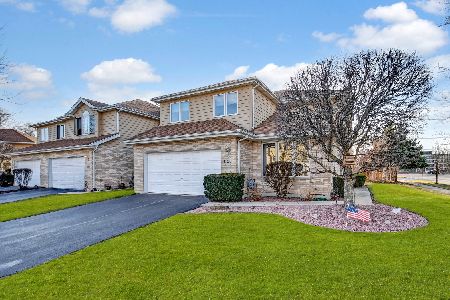18204 Glen Swilly Circle, Tinley Park, Illinois 60477
$345,000
|
Sold
|
|
| Status: | Closed |
| Sqft: | 2,066 |
| Cost/Sqft: | $174 |
| Beds: | 3 |
| Baths: | 3 |
| Year Built: | 1996 |
| Property Taxes: | $9,188 |
| Days On Market: | 588 |
| Lot Size: | 0,00 |
Description
Bright! Updated! Spacious! Are Just A Few Words To Describe This 3 Bedroom - 3 Full Bathroom End Unit Townhome! Located Near Downtown Tinley, I-80 & The Metra, This Home Will Check Off All Your Boxes, With Features Such As: Step Into The Living Room Boasting Tall Cathedral Ceilings, Beautiful Mocha Hardwood Floors & A Cozy Brick Fireplace / Separate Dining Space With Sliding Glass Doors To Back Patio / Updated Kitchen in 2019 With New White Cabinets, Beautiful White Counter Tops, Glass Backsplash, Food Pantry & All Stainless Steel Appliances (island not included) / Main Level Bedroom & Full Updated Bathroom / Steps Upstairs To An Open Loft with Double Closets / Bedroom 2 With A Private Full Updated Bathroom / Large 13x19 Primary Suite with Full Updated Bathroom & 6x16 Walk In Closet / Full Unfinished Basement Ready For Your Finishes; Laundry Area, Rec Area & Sauna Included / New AC Unit in 2019 / Attached 2 Car Garage with 2 Parking Spots In Driveway / Lovely Wood Deck & Tons Of Side Yard Space! A Home To Truly Call Your Own, Schedule Your Tour Today!
Property Specifics
| Condos/Townhomes | |
| 2 | |
| — | |
| 1996 | |
| — | |
| 2 STORY | |
| No | |
| — |
| Cook | |
| Glen Swilly | |
| 205 / Monthly | |
| — | |
| — | |
| — | |
| 12045507 | |
| 28313060340000 |
Nearby Schools
| NAME: | DISTRICT: | DISTANCE: | |
|---|---|---|---|
|
Grade School
Memorial Elementary School |
146 | — | |
|
Middle School
Central Middle School |
146 | Not in DB | |
|
High School
Tinley Park High School |
228 | Not in DB | |
Property History
| DATE: | EVENT: | PRICE: | SOURCE: |
|---|---|---|---|
| 27 Jun, 2024 | Sold | $345,000 | MRED MLS |
| 10 May, 2024 | Under contract | $359,900 | MRED MLS |
| 2 May, 2024 | Listed for sale | $359,900 | MRED MLS |
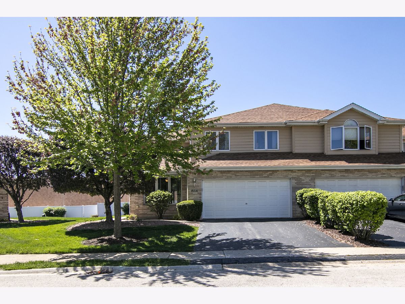
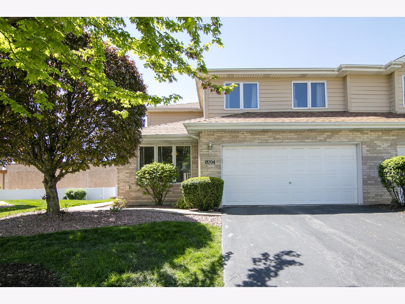
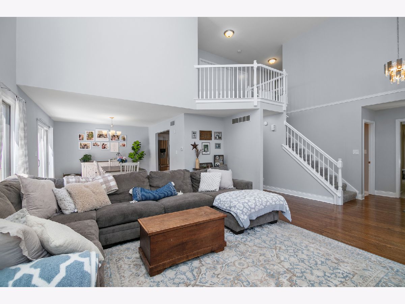
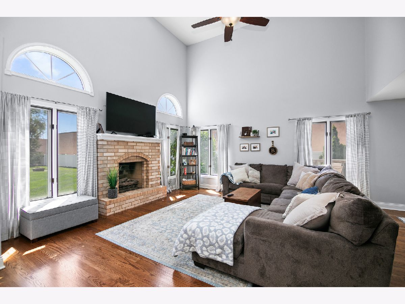
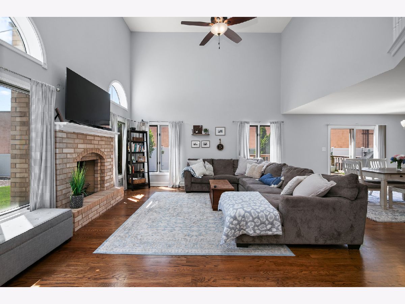
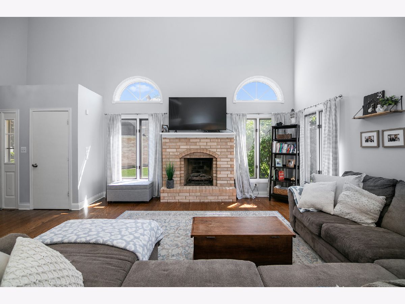
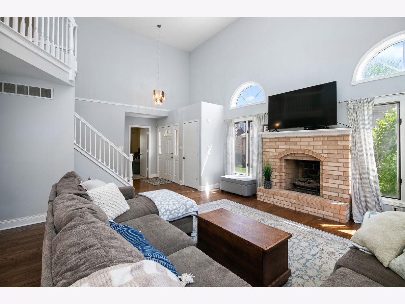
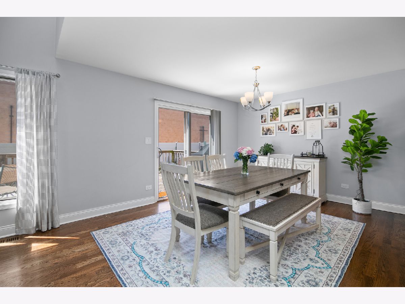
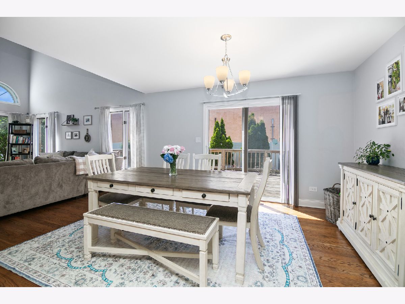
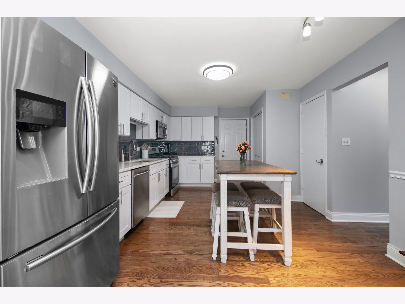
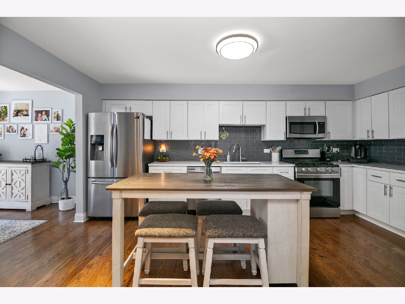
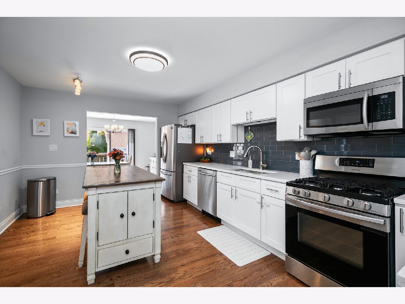
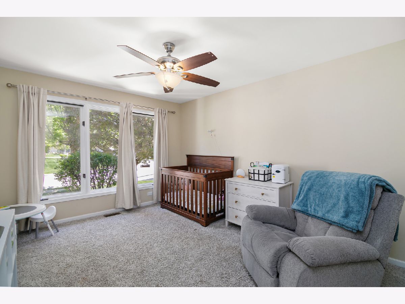
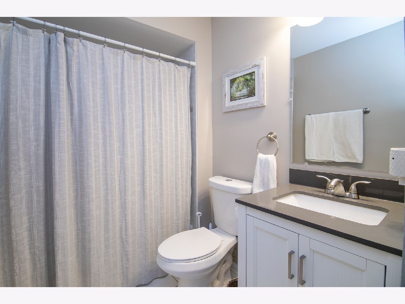
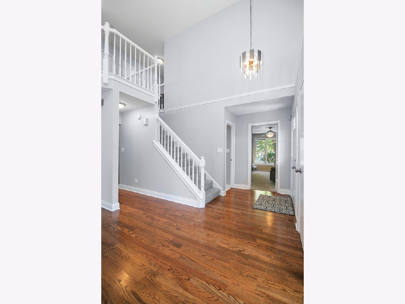
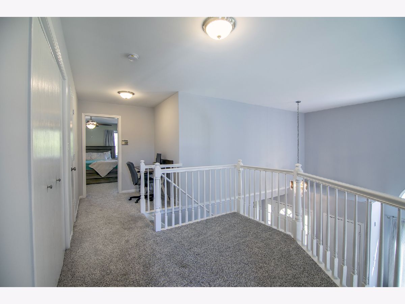
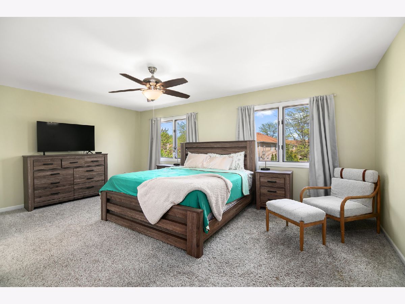
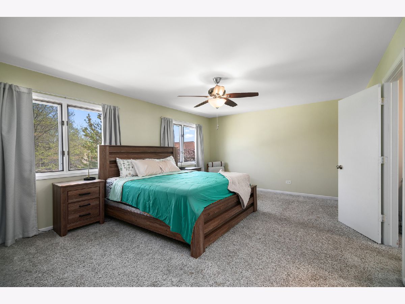
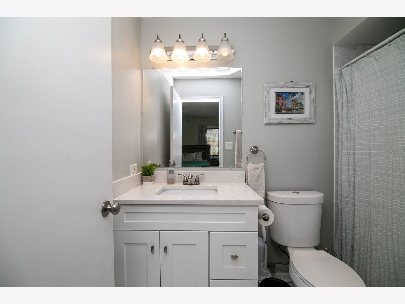
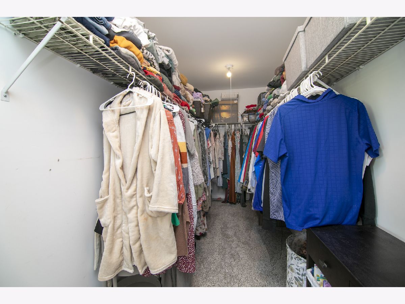
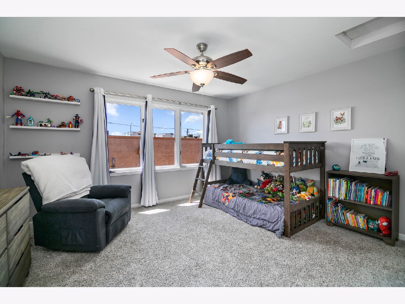
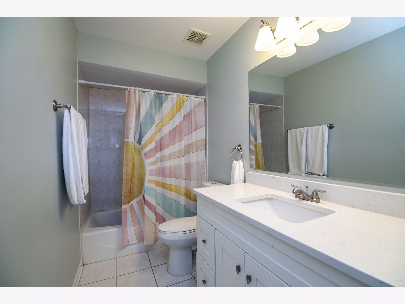
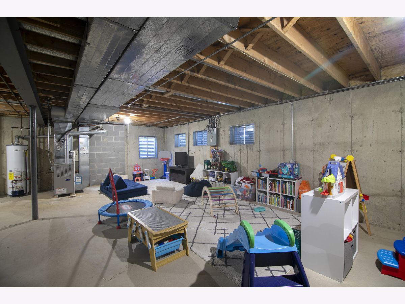
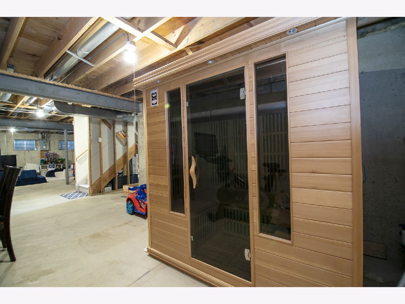
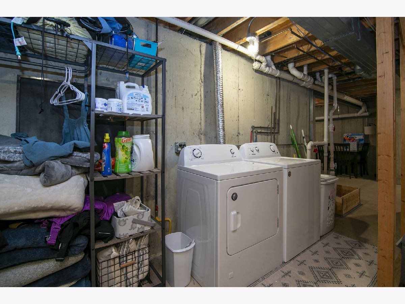
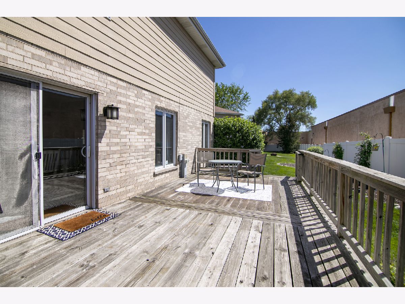
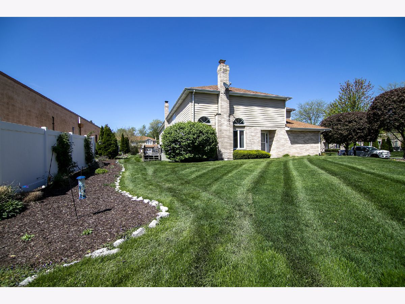
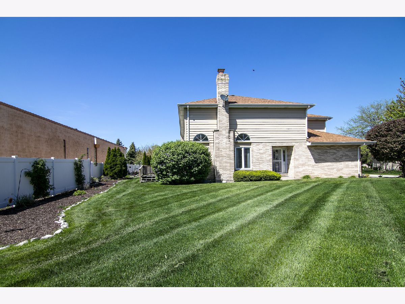
Room Specifics
Total Bedrooms: 3
Bedrooms Above Ground: 3
Bedrooms Below Ground: 0
Dimensions: —
Floor Type: —
Dimensions: —
Floor Type: —
Full Bathrooms: 3
Bathroom Amenities: Soaking Tub
Bathroom in Basement: 0
Rooms: —
Basement Description: Unfinished
Other Specifics
| 2 | |
| — | |
| Asphalt | |
| — | |
| — | |
| 58.34X103.04X26.38X100.03 | |
| — | |
| — | |
| — | |
| — | |
| Not in DB | |
| — | |
| — | |
| — | |
| — |
Tax History
| Year | Property Taxes |
|---|---|
| 2024 | $9,188 |
Contact Agent
Nearby Similar Homes
Nearby Sold Comparables
Contact Agent
Listing Provided By
Village Realty, Inc.

