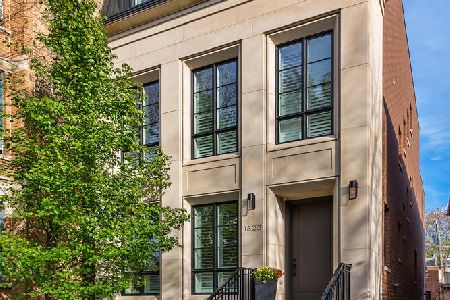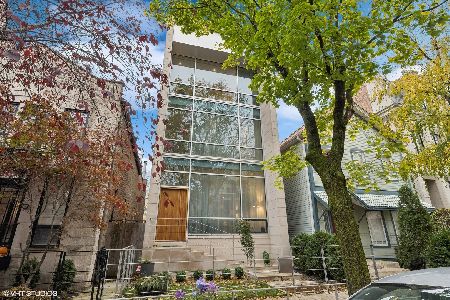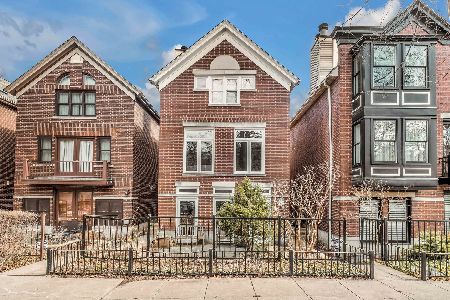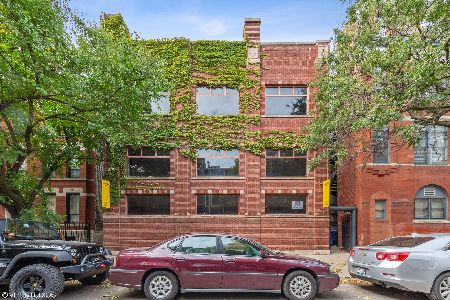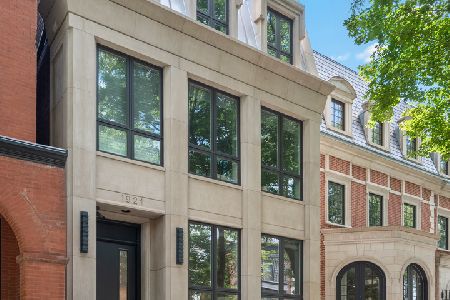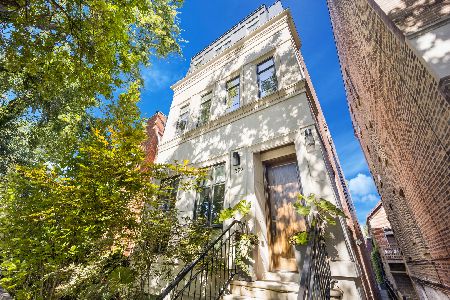1821 Bissell Street, Lincoln Park, Chicago, Illinois 60614
$1,720,000
|
Sold
|
|
| Status: | Closed |
| Sqft: | 0 |
| Cost/Sqft: | — |
| Beds: | 4 |
| Baths: | 4 |
| Year Built: | 1988 |
| Property Taxes: | $32,108 |
| Days On Market: | 975 |
| Lot Size: | 0,00 |
Description
This bright, extensively renovated 3-story brick home is ideally located in the heart of Lincoln Park. The main level offers a huge combo living/dining room, and an upscale eat-in kitchen with top-quality appliances, an island with breakfast bar seating, and ample room for a casual dining table. Three spacious bedrooms and two stunning new baths are together on the upper level. Enjoy the morning light in the east-facing primary bedroom. Other features include a vaulted ceiling, a fireplace, a balcony, four closets, and a stunning spa bath with dual vanity, a freestanding tub, and a walk-in shower. The first-floor family room opens directly into the backyard - a perfect set-up for indoor/outdoor recreation! A bar, laundry room with side-by-side washer and dryer, the 4th bedroom, and another new bath are also on this level. Highlights of the renovation include a new front door, beautifully refinished hardwood floors, an updated front staircase, new 2-story windows, 3.5 contemporary new baths, new porcelain tile floors on the first level, and new landscape, hardscape, and turf in the backyard. This home has neutral paint and is move-in ready! Other features include a 2-car garage with deck above. Armitage, Halsted, and Clybourn shops, restaurants, and amenities (along with several highly rated school options) are close by!
Property Specifics
| Single Family | |
| — | |
| — | |
| 1988 | |
| — | |
| — | |
| No | |
| — |
| Cook | |
| — | |
| 0 / Not Applicable | |
| — | |
| — | |
| — | |
| 11757889 | |
| 14324120230000 |
Nearby Schools
| NAME: | DISTRICT: | DISTANCE: | |
|---|---|---|---|
|
Grade School
Oscar Mayer Elementary School |
299 | — | |
|
Middle School
Oscar Mayer Elementary School |
299 | Not in DB | |
|
High School
Lincoln Park High School |
299 | Not in DB | |
Property History
| DATE: | EVENT: | PRICE: | SOURCE: |
|---|---|---|---|
| 16 Oct, 2013 | Sold | $1,190,475 | MRED MLS |
| 11 Aug, 2013 | Under contract | $1,250,000 | MRED MLS |
| 1 Aug, 2013 | Listed for sale | $1,250,000 | MRED MLS |
| 7 Jul, 2023 | Sold | $1,720,000 | MRED MLS |
| 5 May, 2023 | Under contract | $1,789,000 | MRED MLS |
| 13 Apr, 2023 | Listed for sale | $1,789,000 | MRED MLS |
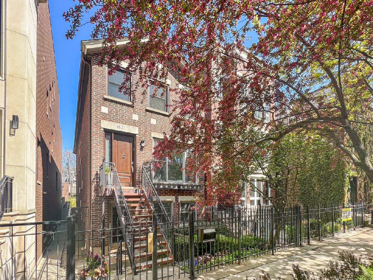
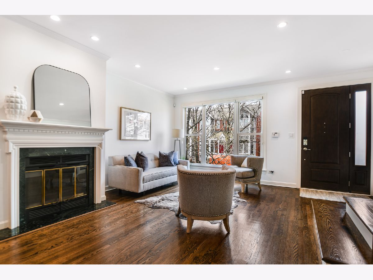
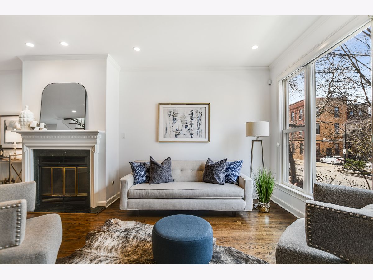
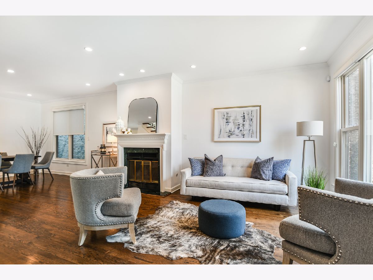
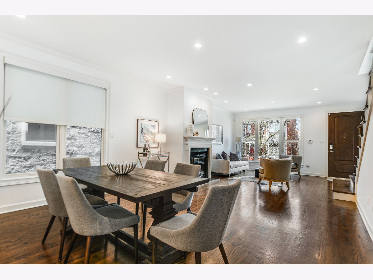
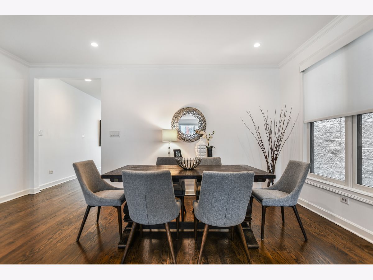
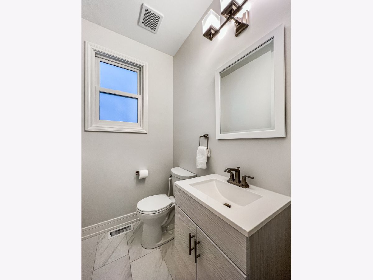
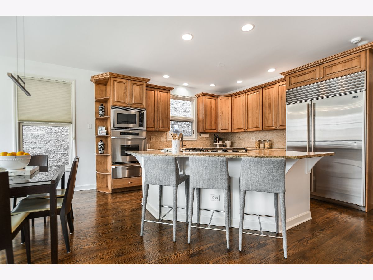
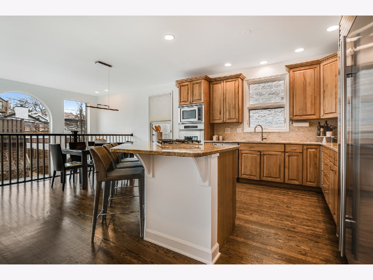
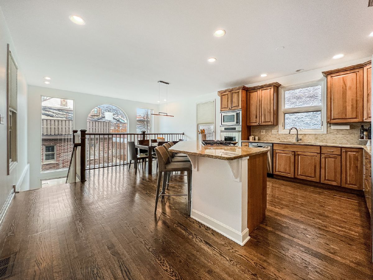
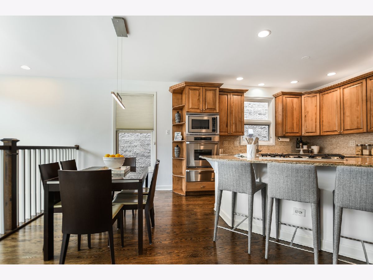
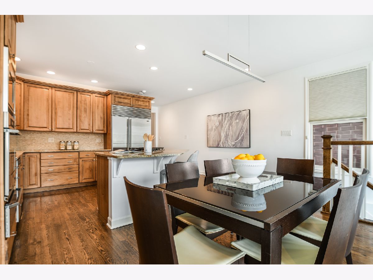
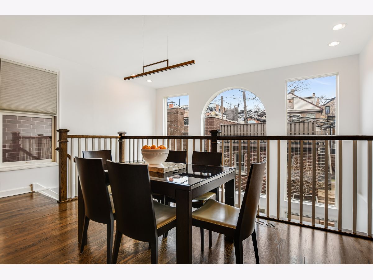
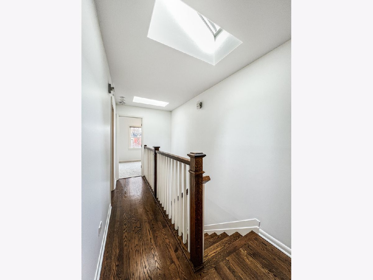
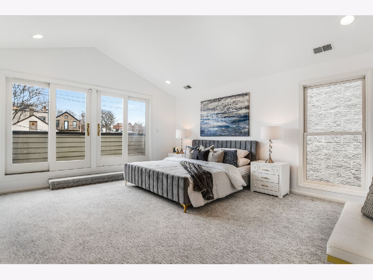
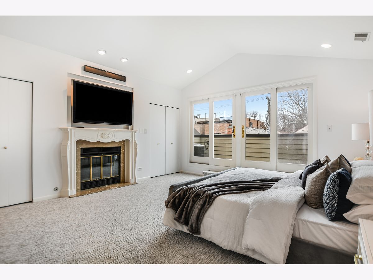
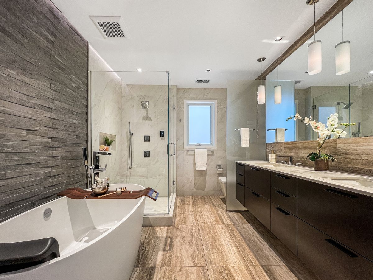
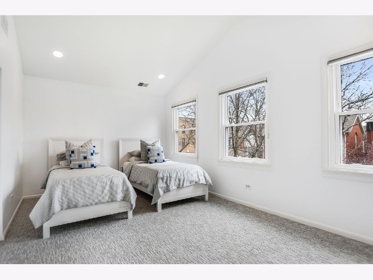
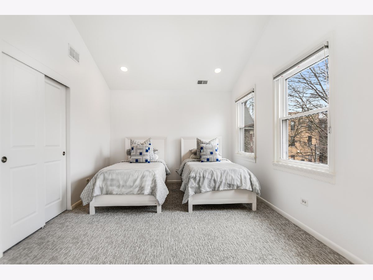
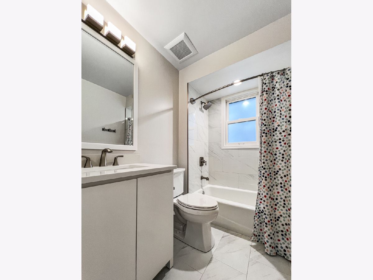
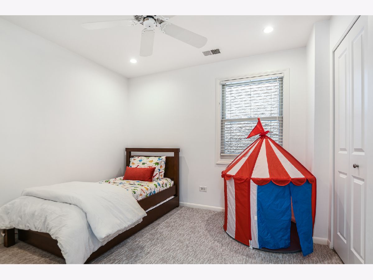
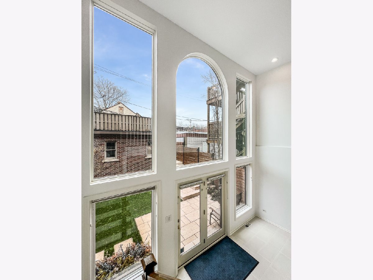
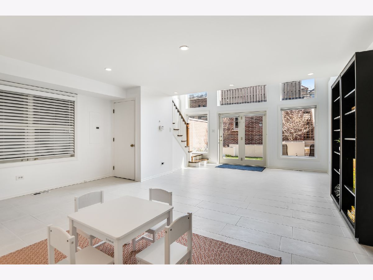
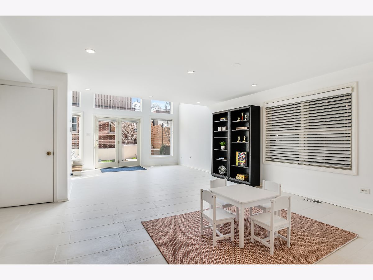
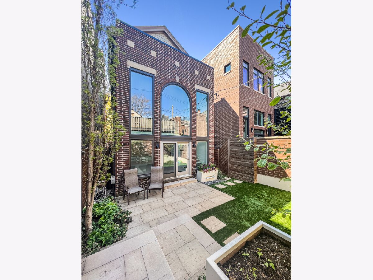
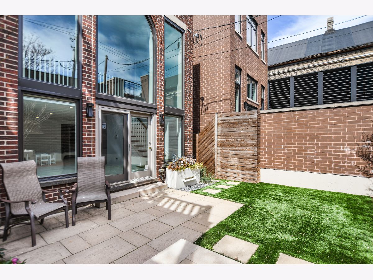
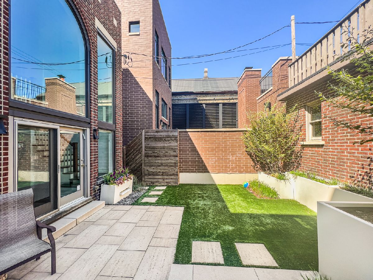
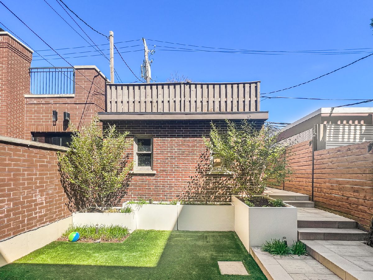
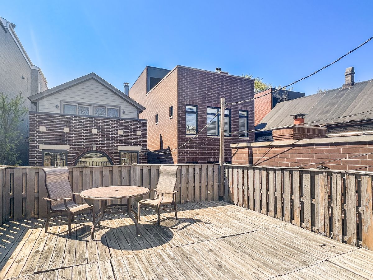
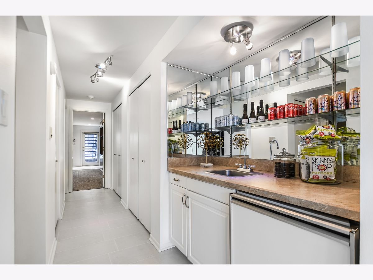
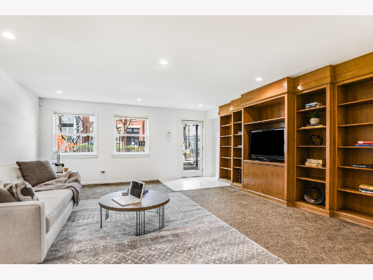
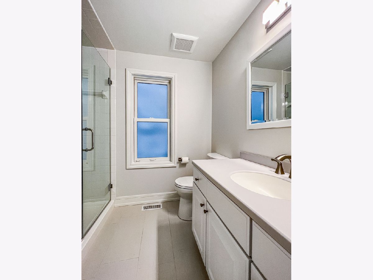
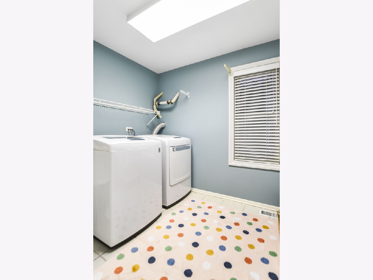
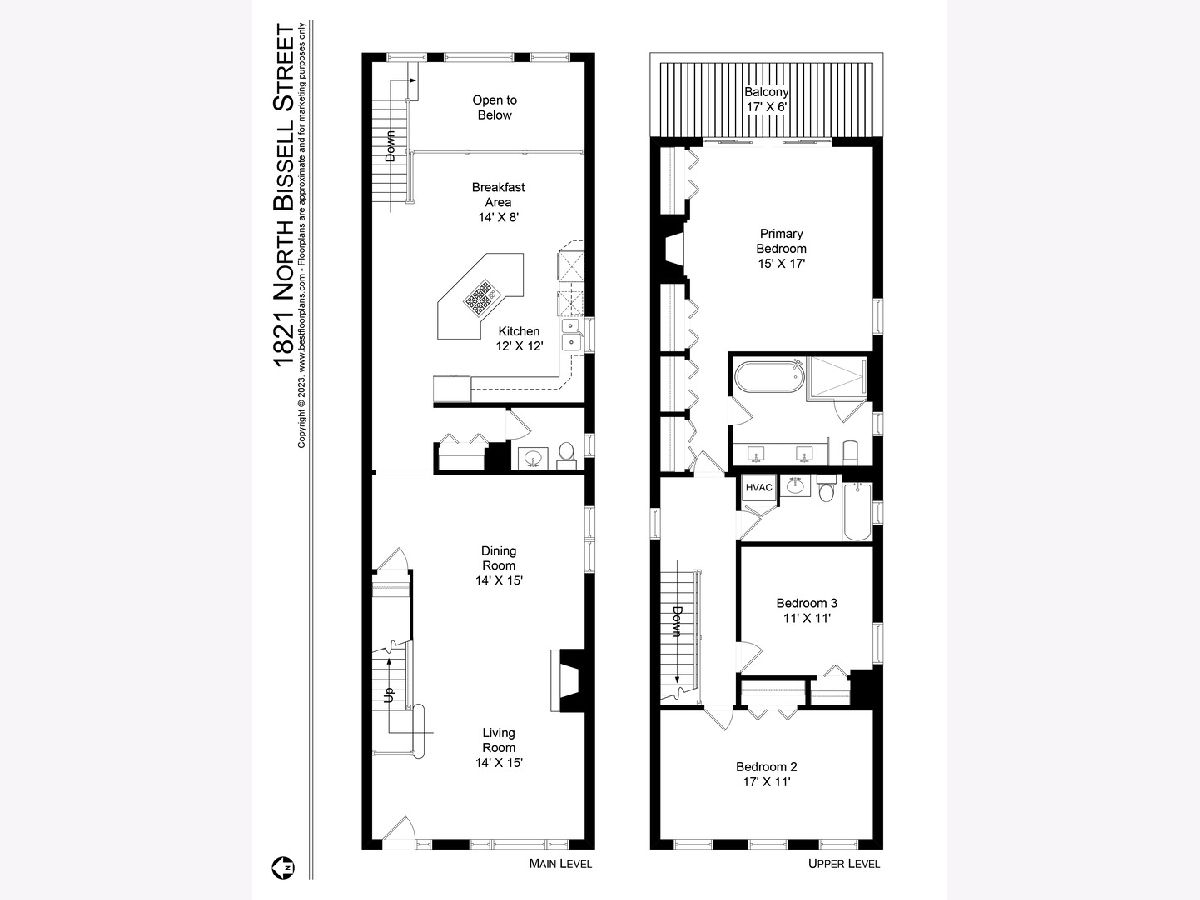
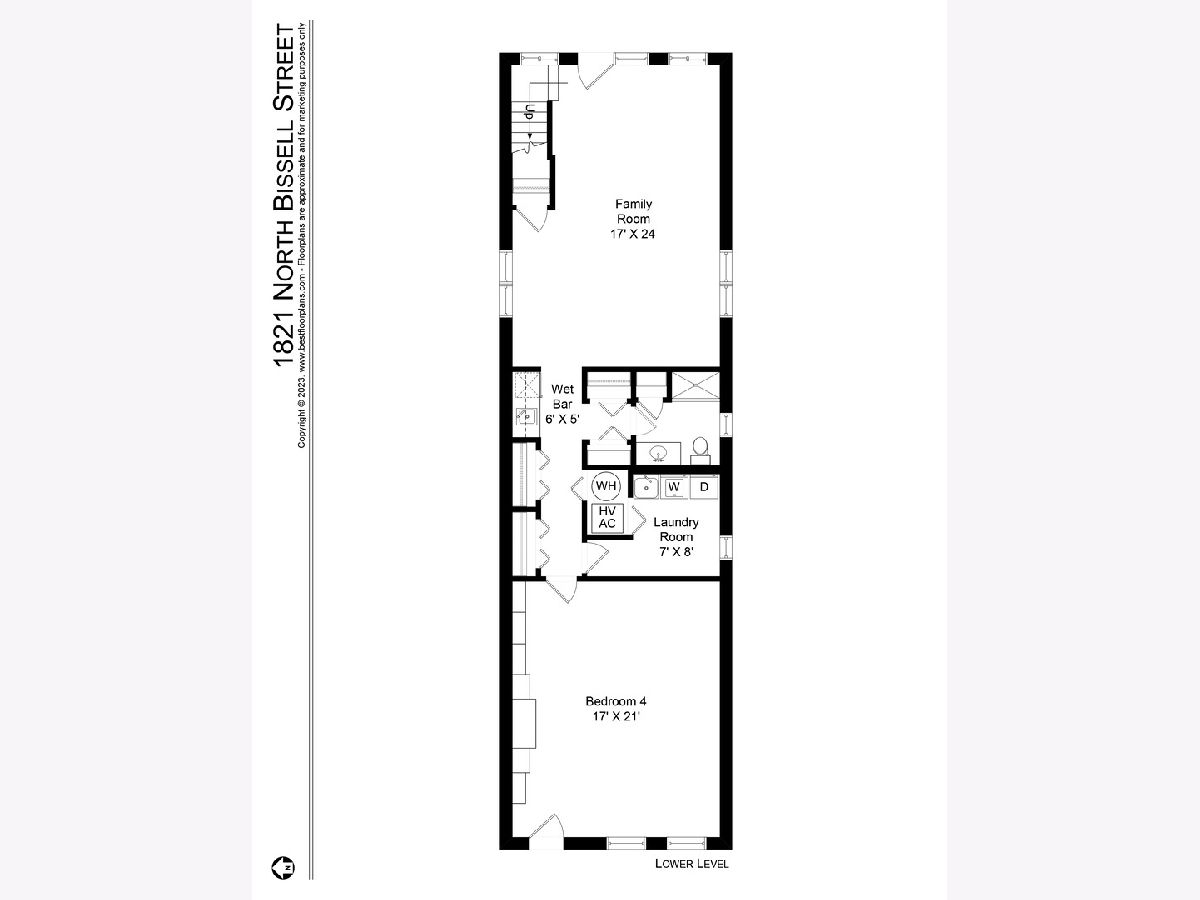
Room Specifics
Total Bedrooms: 4
Bedrooms Above Ground: 4
Bedrooms Below Ground: 0
Dimensions: —
Floor Type: —
Dimensions: —
Floor Type: —
Dimensions: —
Floor Type: —
Full Bathrooms: 4
Bathroom Amenities: Whirlpool,Separate Shower,Double Sink
Bathroom in Basement: 0
Rooms: —
Basement Description: None
Other Specifics
| 2 | |
| — | |
| — | |
| — | |
| — | |
| 24 X 125 | |
| — | |
| — | |
| — | |
| — | |
| Not in DB | |
| — | |
| — | |
| — | |
| — |
Tax History
| Year | Property Taxes |
|---|---|
| 2013 | $24,209 |
| 2023 | $32,108 |
Contact Agent
Nearby Similar Homes
Nearby Sold Comparables
Contact Agent
Listing Provided By
Engel & Voelkers Chicago

