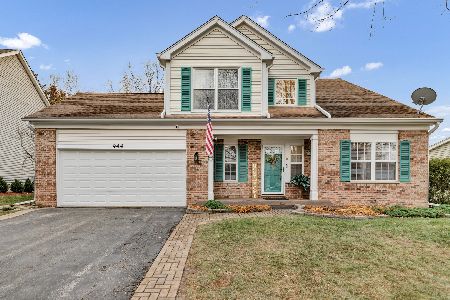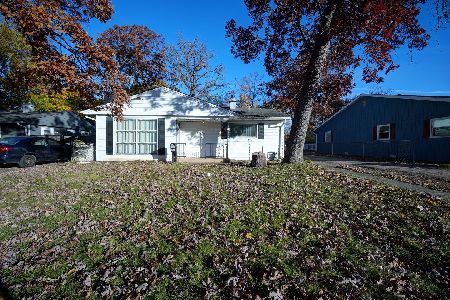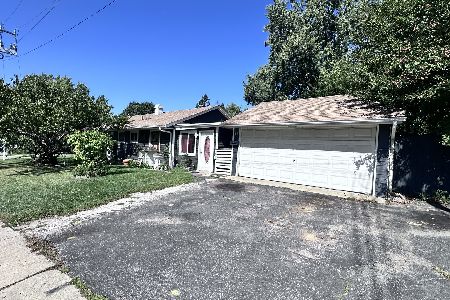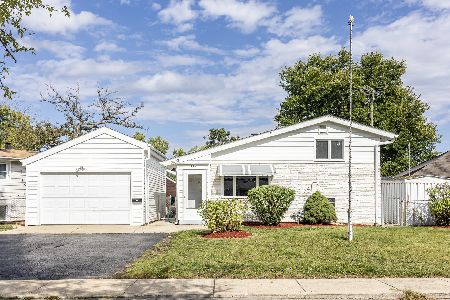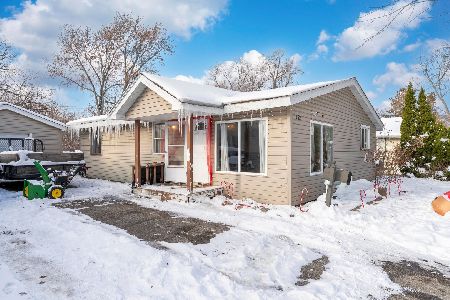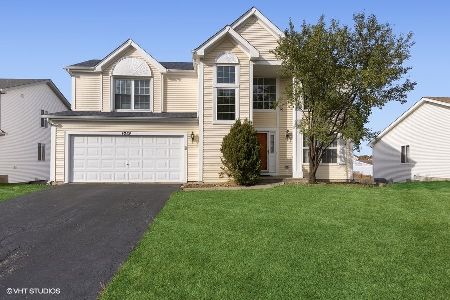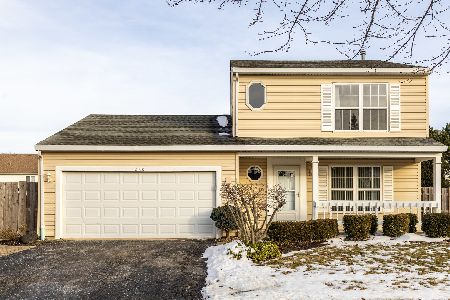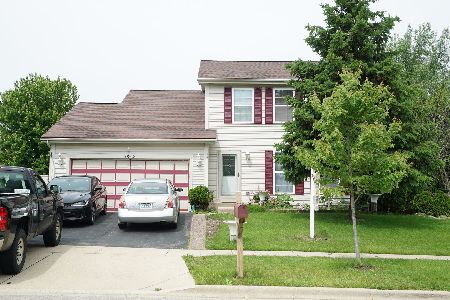1821 Cambridge Drive, Carpentersville, Illinois 60110
$340,000
|
Sold
|
|
| Status: | Closed |
| Sqft: | 2,171 |
| Cost/Sqft: | $161 |
| Beds: | 4 |
| Baths: | 4 |
| Year Built: | 1997 |
| Property Taxes: | $7,424 |
| Days On Market: | 1580 |
| Lot Size: | 0,15 |
Description
Wonderfully updated home that has been lovingly cared for by its current owners. The first floor is freshly painted. Kitchen recently remodeled with custom cabinets, granite countertops, and stainless steel appliances. A nice blend of hardwood floors in the main living areas and upgraded tile in the kitchen. The formal living and dining rooms are huge and ideal for entertaining. Family room is located off of the kitchen and has great views of the back yard. All of the bathrooms are recently updated! The primary bedroom has an ensuite bathroom and massive walk-in closet. Fully finished basement with several living areas including possible bedroom and office space. Make sure you see the full bathroom in the basement. This house offers plenty of space for everyone! Close to parks, shopping and transportation. Come tour today!!
Property Specifics
| Single Family | |
| — | |
| — | |
| 1997 | |
| Full | |
| — | |
| No | |
| 0.15 |
| Kane | |
| — | |
| 0 / Not Applicable | |
| None | |
| Public | |
| Public Sewer | |
| 11189116 | |
| 0312380038 |
Property History
| DATE: | EVENT: | PRICE: | SOURCE: |
|---|---|---|---|
| 15 Feb, 2008 | Sold | $236,000 | MRED MLS |
| 4 Jan, 2008 | Under contract | $249,900 | MRED MLS |
| — | Last price change | $259,900 | MRED MLS |
| 29 Oct, 2007 | Listed for sale | $259,900 | MRED MLS |
| 26 Oct, 2021 | Sold | $340,000 | MRED MLS |
| 1 Oct, 2021 | Under contract | $350,000 | MRED MLS |
| 13 Aug, 2021 | Listed for sale | $350,000 | MRED MLS |
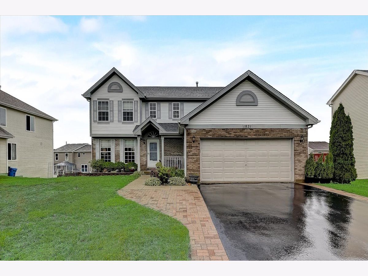
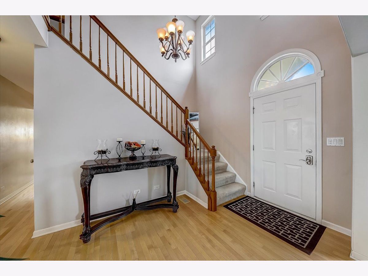
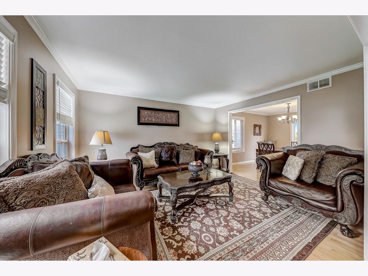
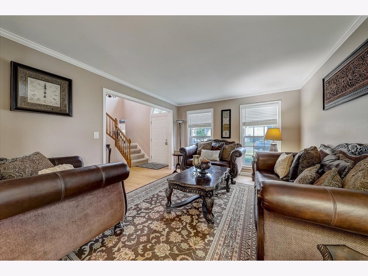
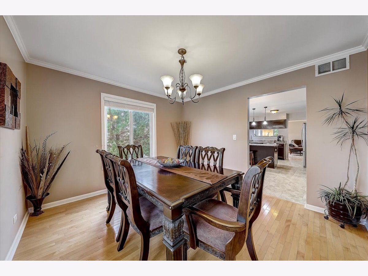
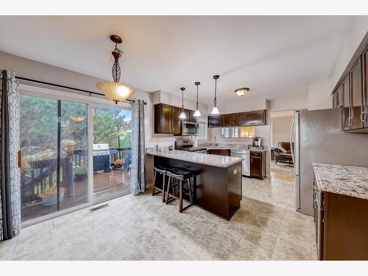
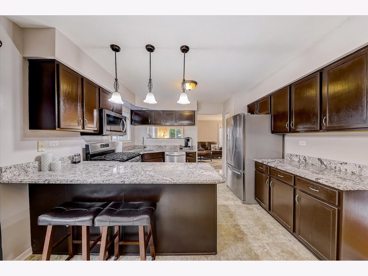
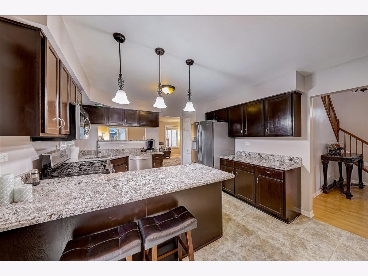
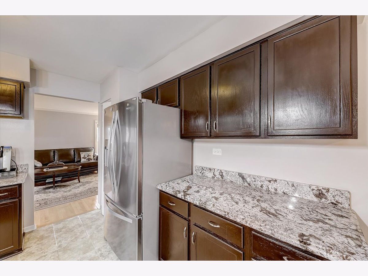
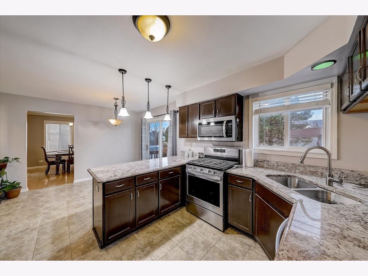
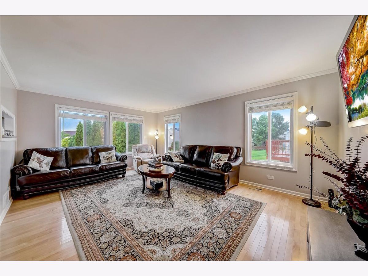
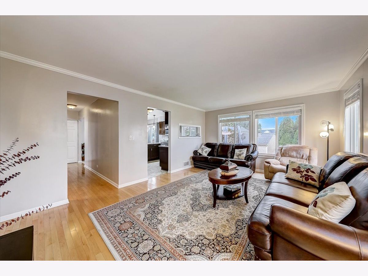
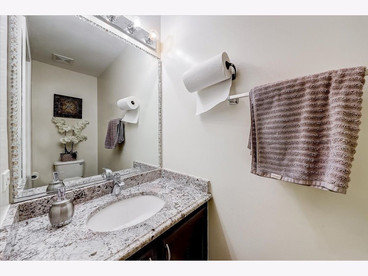
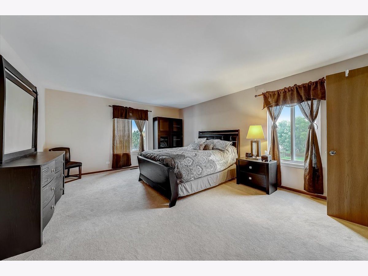
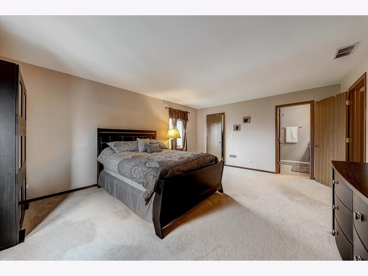
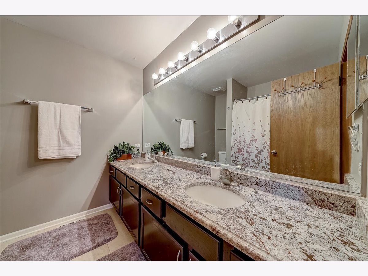
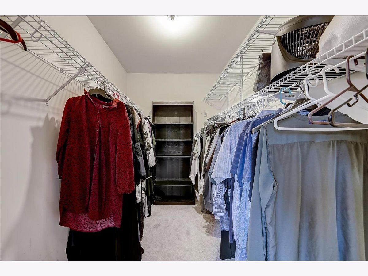
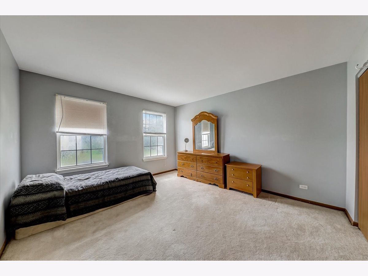
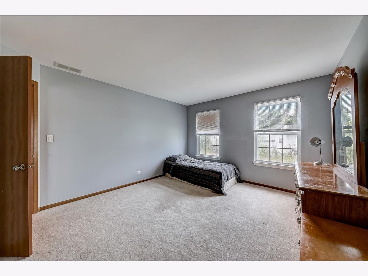
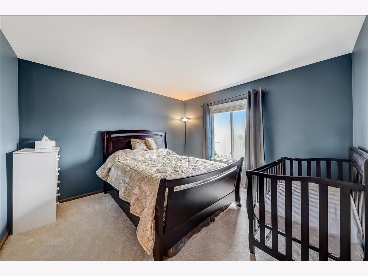
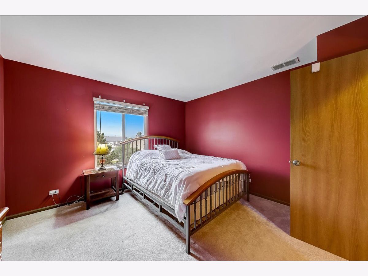
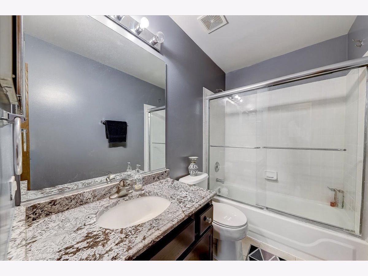
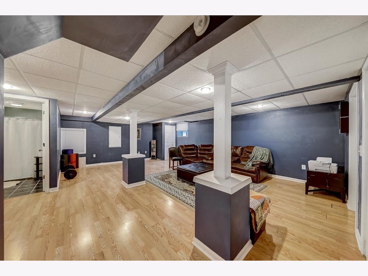
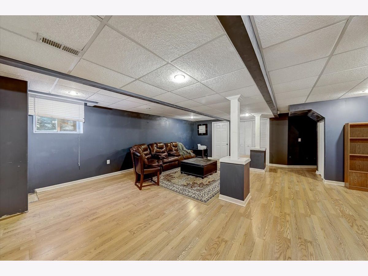
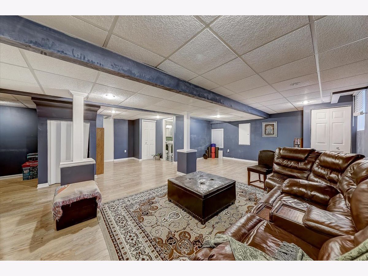
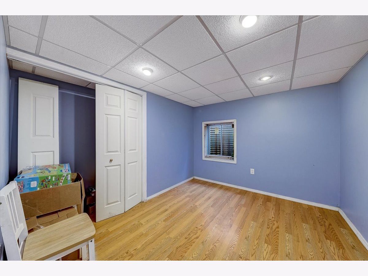
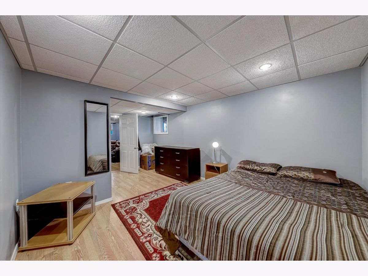
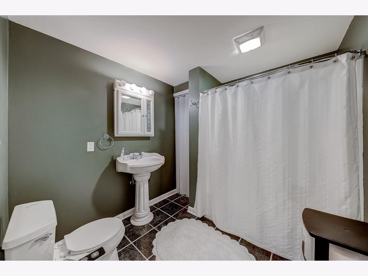
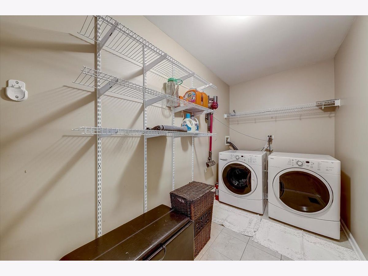
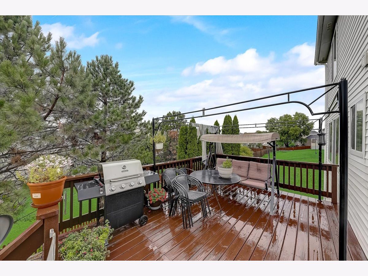
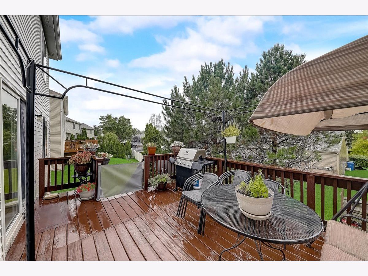
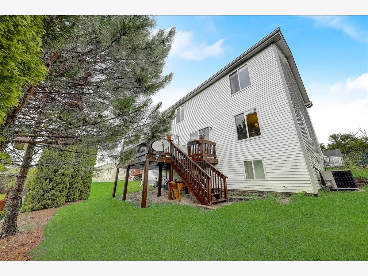
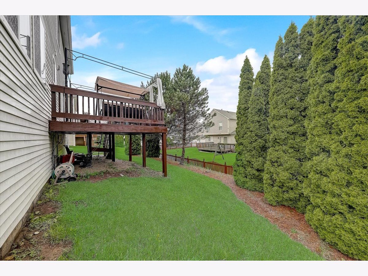
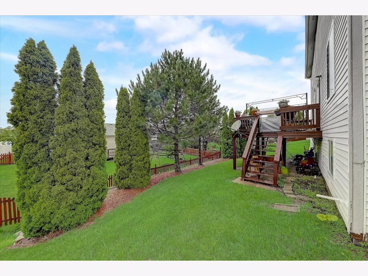
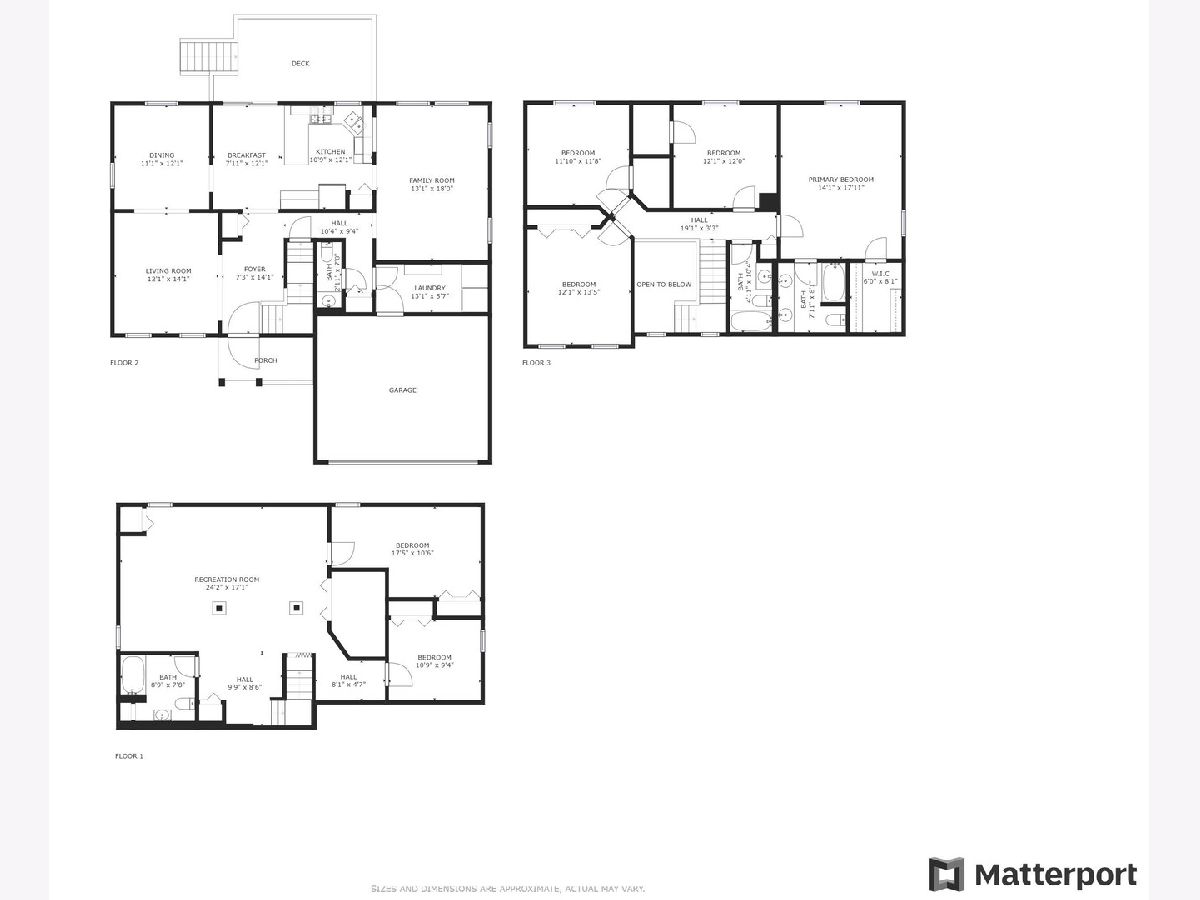
Room Specifics
Total Bedrooms: 5
Bedrooms Above Ground: 4
Bedrooms Below Ground: 1
Dimensions: —
Floor Type: Carpet
Dimensions: —
Floor Type: Carpet
Dimensions: —
Floor Type: Carpet
Dimensions: —
Floor Type: —
Full Bathrooms: 4
Bathroom Amenities: Double Sink,Soaking Tub
Bathroom in Basement: 1
Rooms: Eating Area,Bedroom 5,Recreation Room
Basement Description: Finished
Other Specifics
| 2 | |
| Concrete Perimeter | |
| Asphalt | |
| Deck | |
| — | |
| 66 X 100 | |
| — | |
| Full | |
| Hardwood Floors, First Floor Laundry, Walk-In Closet(s) | |
| Range, Microwave, Dishwasher, Refrigerator, Washer, Dryer, Disposal, Stainless Steel Appliance(s) | |
| Not in DB | |
| Sidewalks, Street Lights, Street Paved | |
| — | |
| — | |
| — |
Tax History
| Year | Property Taxes |
|---|---|
| 2008 | $6,458 |
| 2021 | $7,424 |
Contact Agent
Nearby Similar Homes
Nearby Sold Comparables
Contact Agent
Listing Provided By
Redfin Corporation

