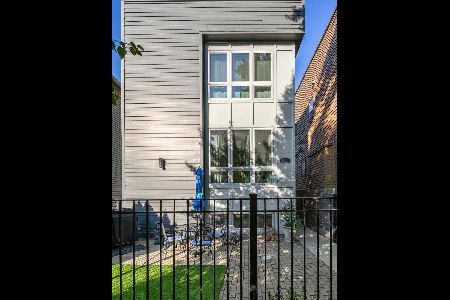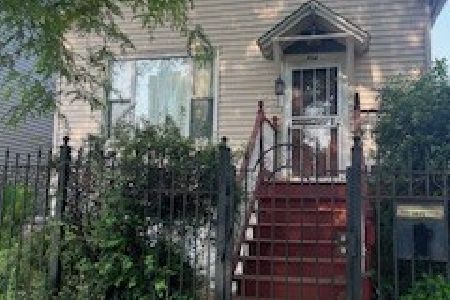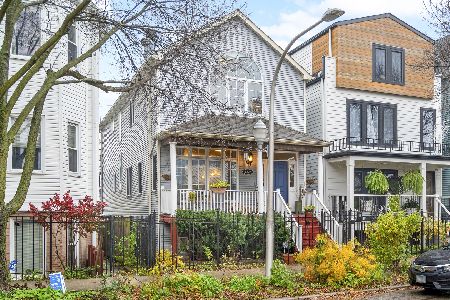1821 Francisco Avenue, Logan Square, Chicago, Illinois 60647
$1,150,000
|
Sold
|
|
| Status: | Closed |
| Sqft: | 3,400 |
| Cost/Sqft: | $353 |
| Beds: | 4 |
| Baths: | 5 |
| Year Built: | 1885 |
| Property Taxes: | $0 |
| Days On Market: | 1737 |
| Lot Size: | 0,06 |
Description
READY NOW! This Is The Logan Square Single Family Home You Will Not Want To Miss! Rebuilt 5 Bed/4.1 Bath 1885 3-Story Modern Farmhouse Steps To The 606 Has Been Professionally Designed With Every Fixture & Finish Curated To A New Level Of Elegance & Sophistication. The California Chic Style Offers The Best-Of-Everything In A Home Perfect For Family & Entertaining. On The First Floor You Will Find A Modern Open Plan Design With Comfortable Living Room And Dining Room On Either Side Of Our Open & Light Kitchen. Our Kitchen Features Remarkable, Functional, High-End Custom EGGER Italian Cabinetry; Bosch Stainless Steel Appliances And White Quartz Countertops With A Waterfall Edged Island. There Is Also A Super Cute Powder Room & Doggie Daybed Built-In Under The Stairs. The Second Floor Features The Spacious & Sunny Primary Bedroom Ensuite With Walk-Thru Closet, Ultra Lux Spa Bath & Sound Proofed Ceiling Along With Another Cozy Bedroom & Full Bath Plus A Full-Sized Laundry Room. The Third Floor Features Two Good-Sized Bedrooms With A Fabulous Jack-N-Jill Bath & Cathedral Ceilings. The Lower Level Features A Light & Bright Family Room, Nice-Sized Bedroom & Full Bath Plus Additional Storage. Outside There Is A Lovely Rear Yard With Sizable Concrete Patio Plus A 2.5 Car Garage With Full Rooftop Deck With Water & Gas Lines Perfect For Summer Gatherings & BBQ's! All This Plus Super High Energy Efficient Oknoplast Windows & Doors, Dual Zoned HVAC Systems And An Installed Smart Phone Accessible Security System.
Property Specifics
| Single Family | |
| — | |
| Farmhouse | |
| 1885 | |
| Full | |
| — | |
| No | |
| 0.06 |
| Cook | |
| — | |
| — / Not Applicable | |
| None | |
| Public | |
| Public Sewer | |
| 11023416 | |
| 13363140140000 |
Property History
| DATE: | EVENT: | PRICE: | SOURCE: |
|---|---|---|---|
| 22 May, 2019 | Sold | $329,000 | MRED MLS |
| 2 Mar, 2019 | Under contract | $350,000 | MRED MLS |
| 11 Feb, 2019 | Listed for sale | $350,000 | MRED MLS |
| 14 May, 2021 | Sold | $1,150,000 | MRED MLS |
| 14 Apr, 2021 | Under contract | $1,199,999 | MRED MLS |
| 17 Mar, 2021 | Listed for sale | $1,199,999 | MRED MLS |
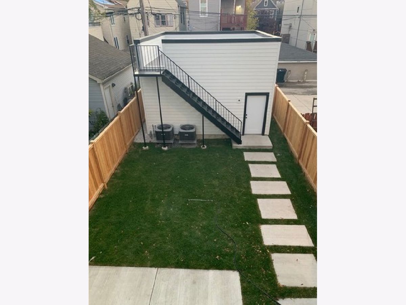
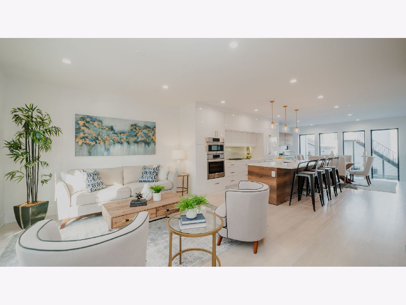
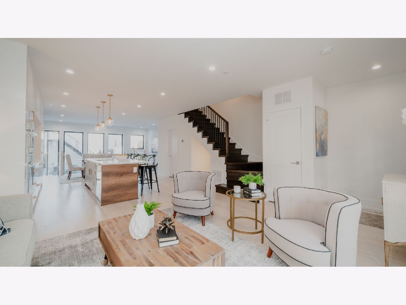
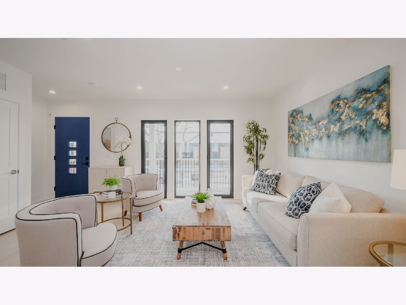
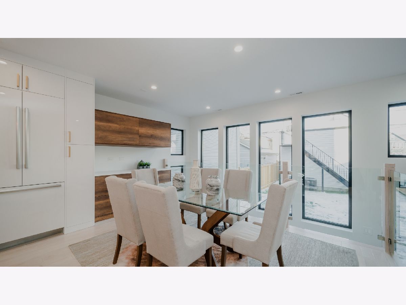
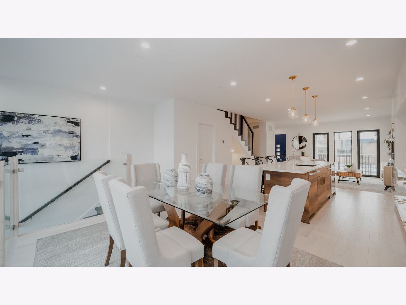
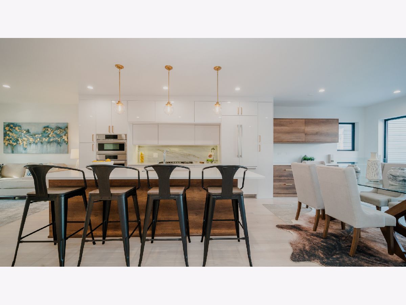
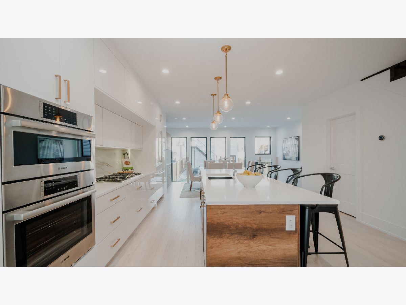
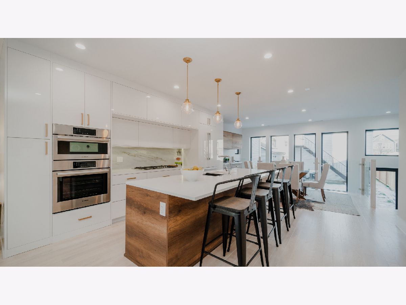
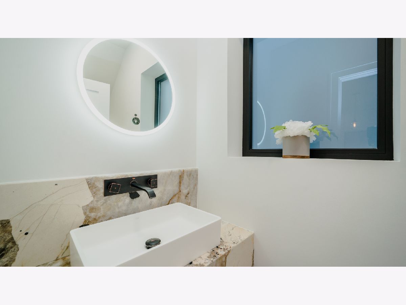
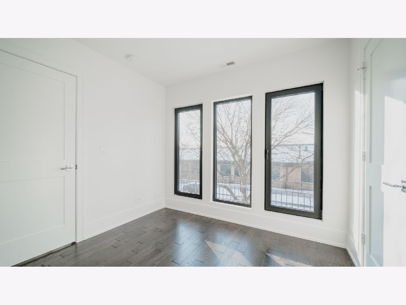
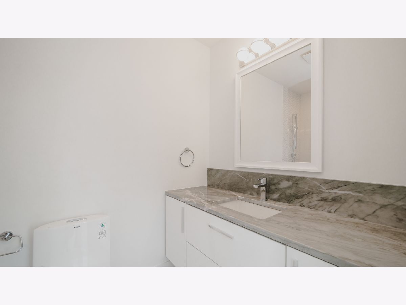
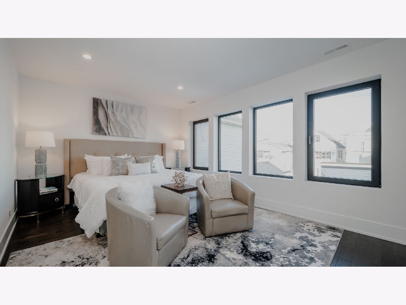
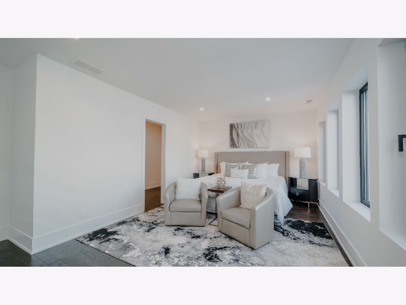
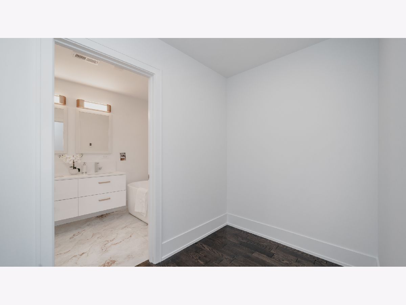
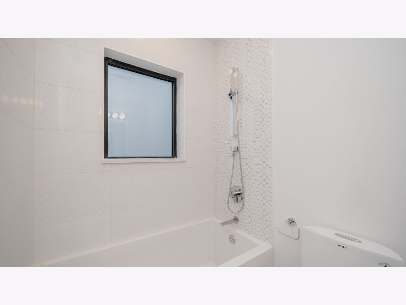
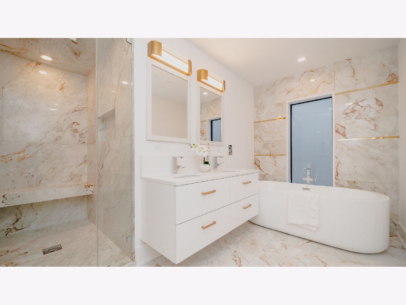
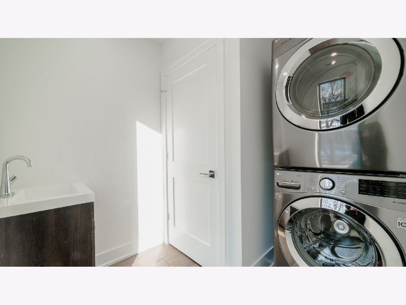
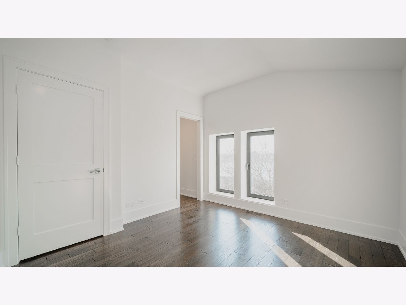
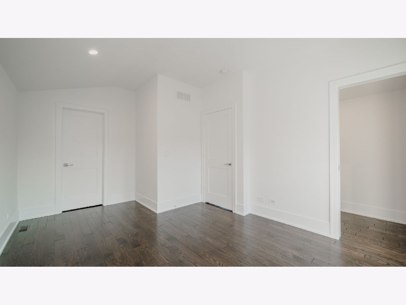
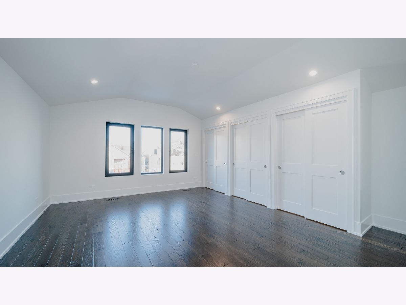
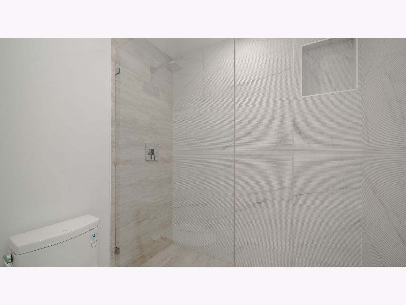
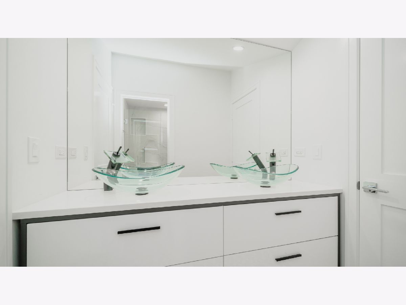
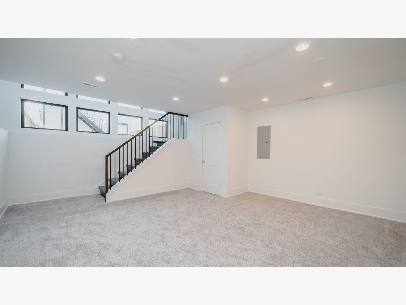
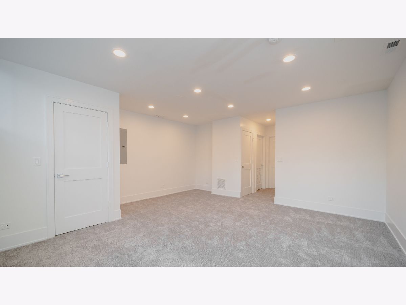
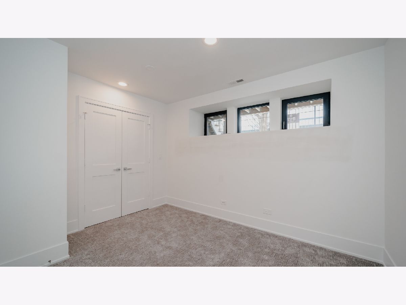
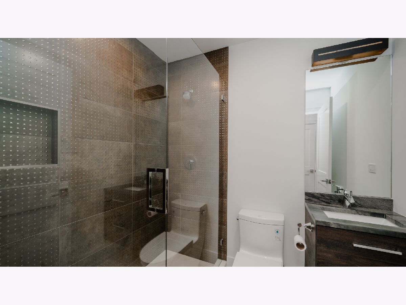
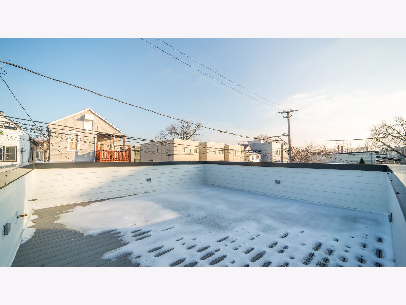
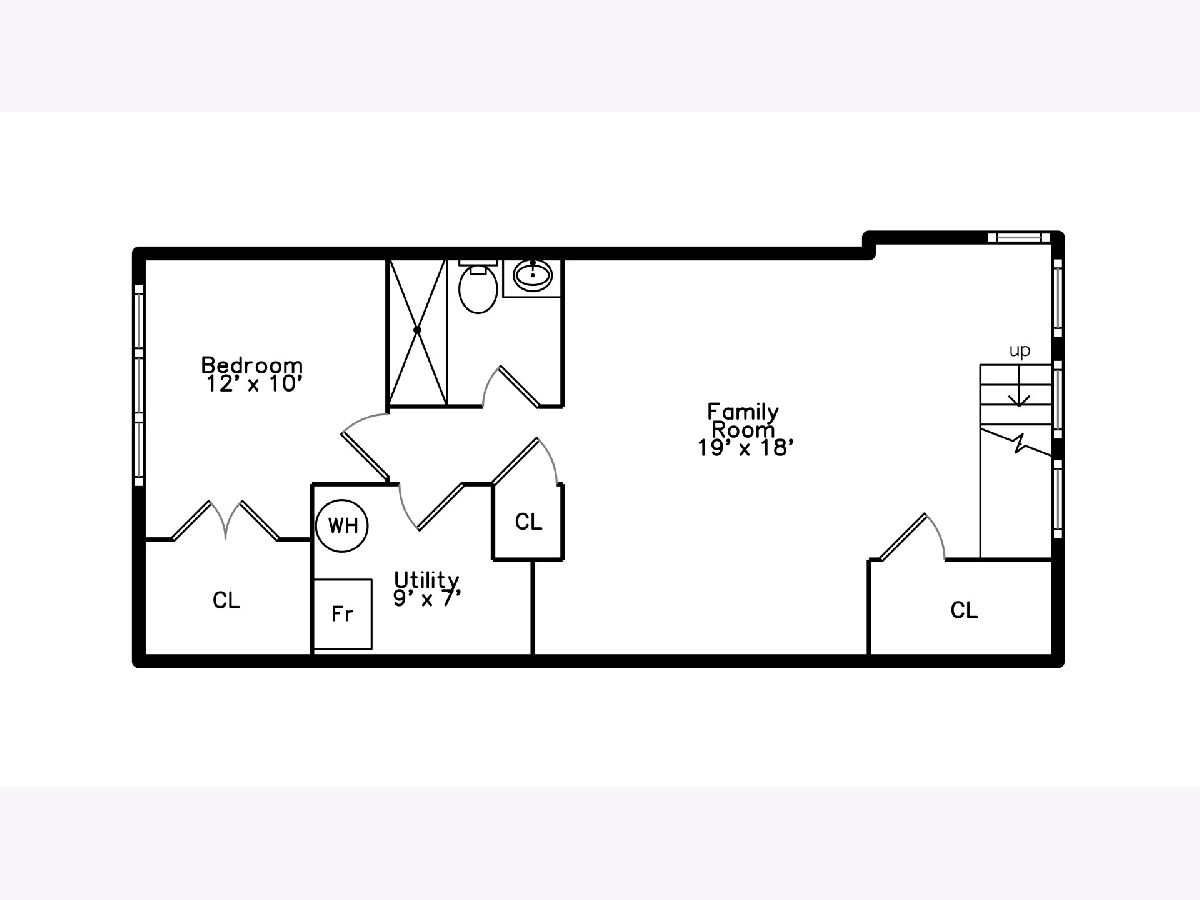
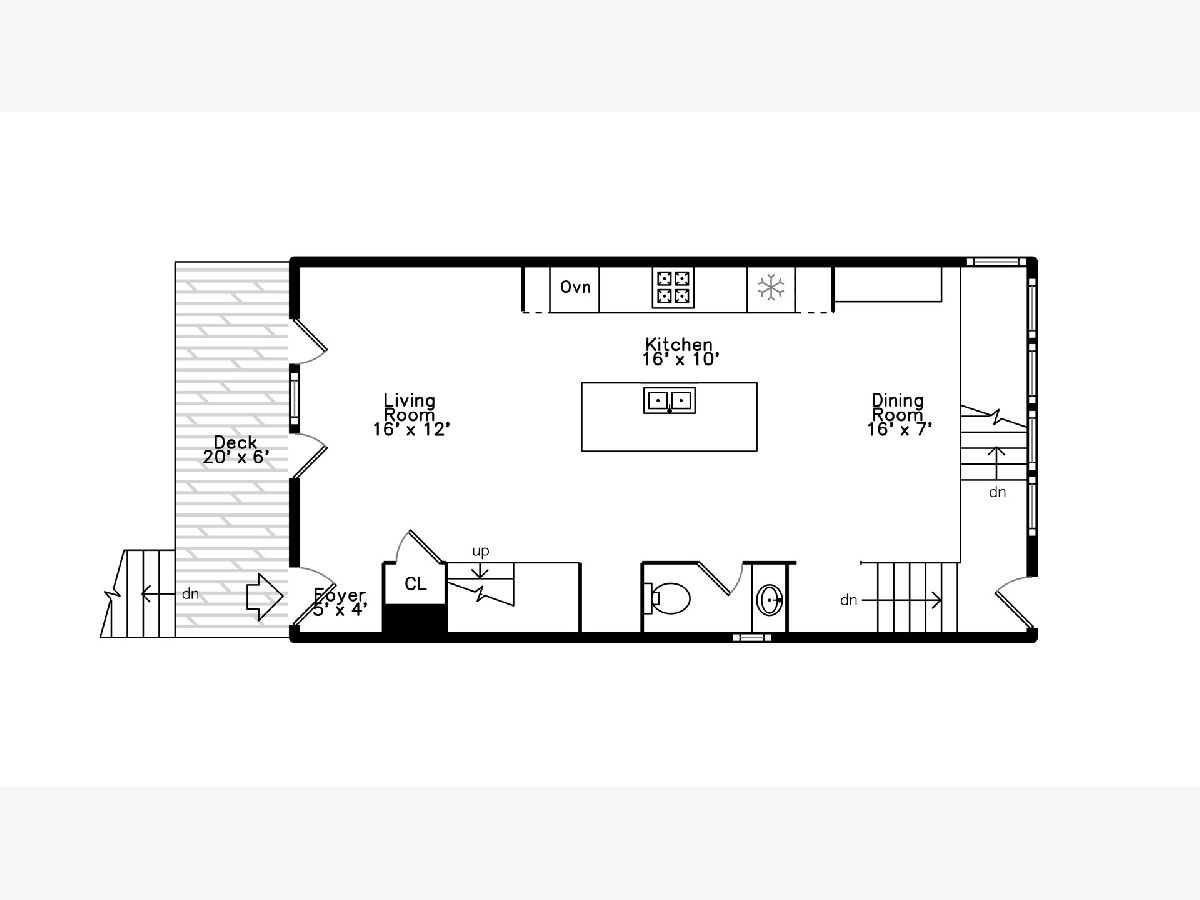
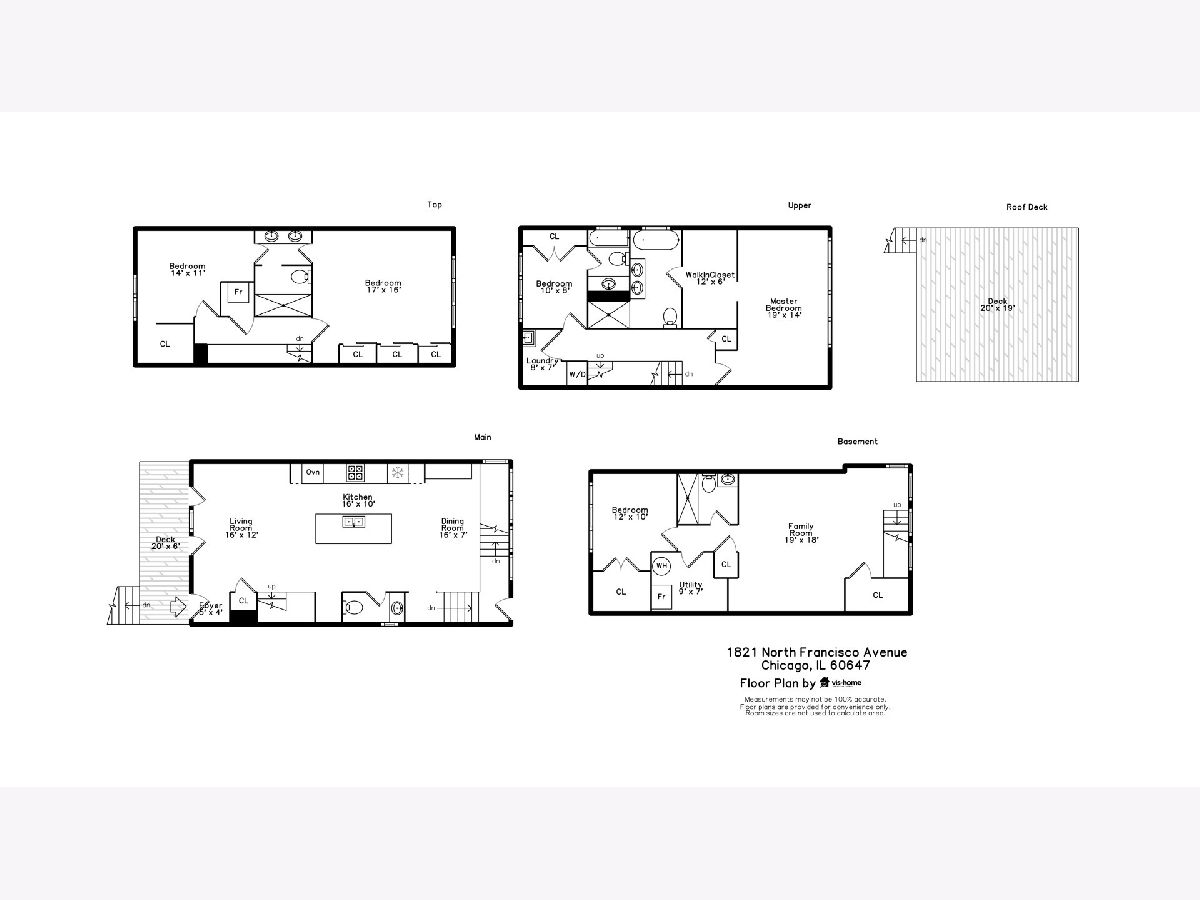
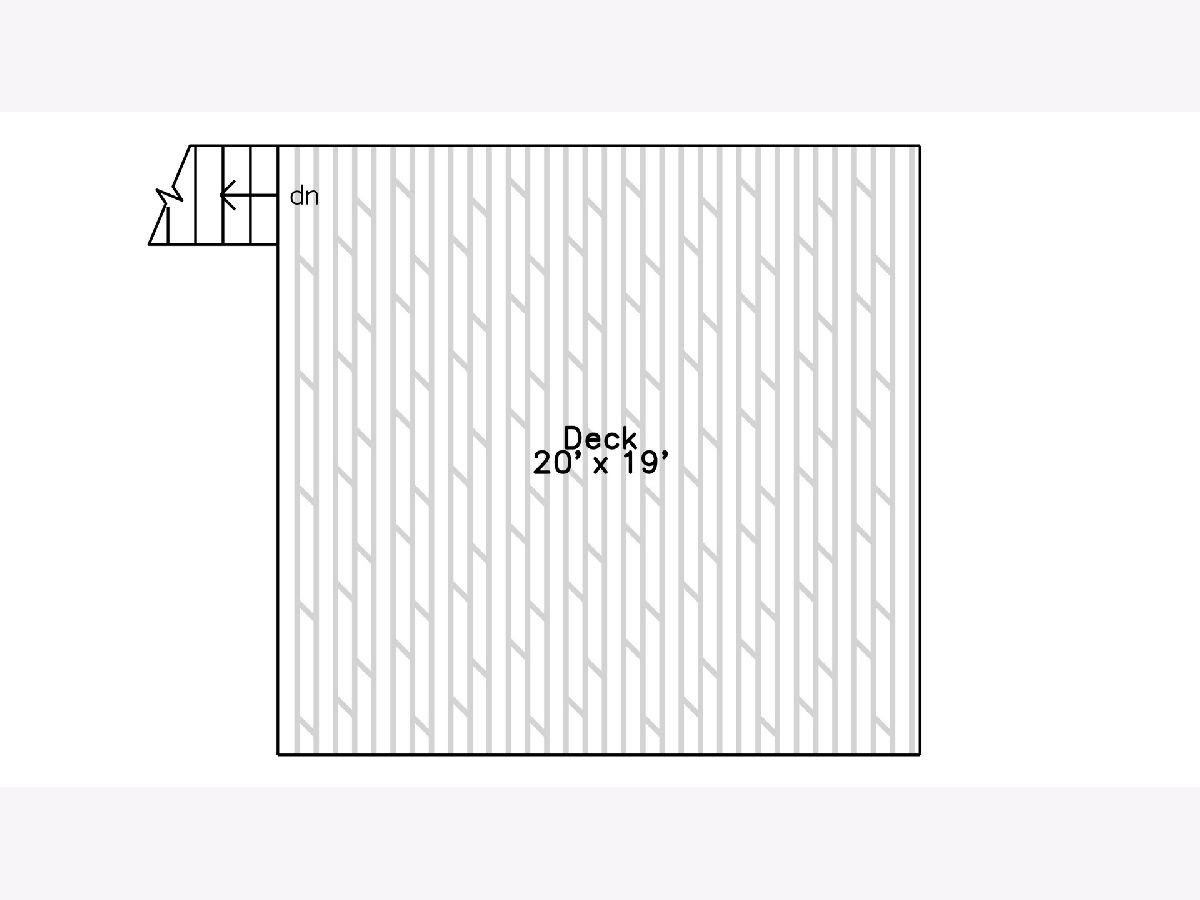
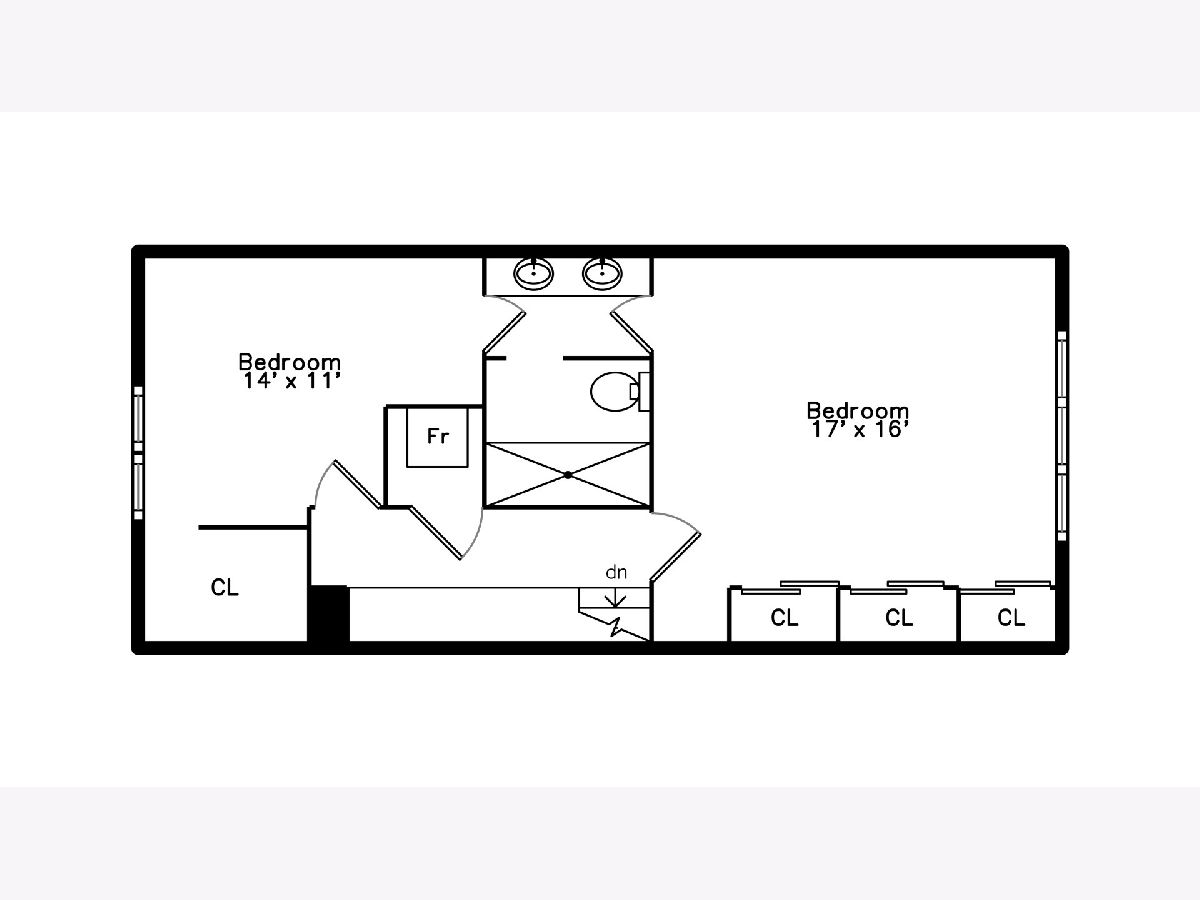
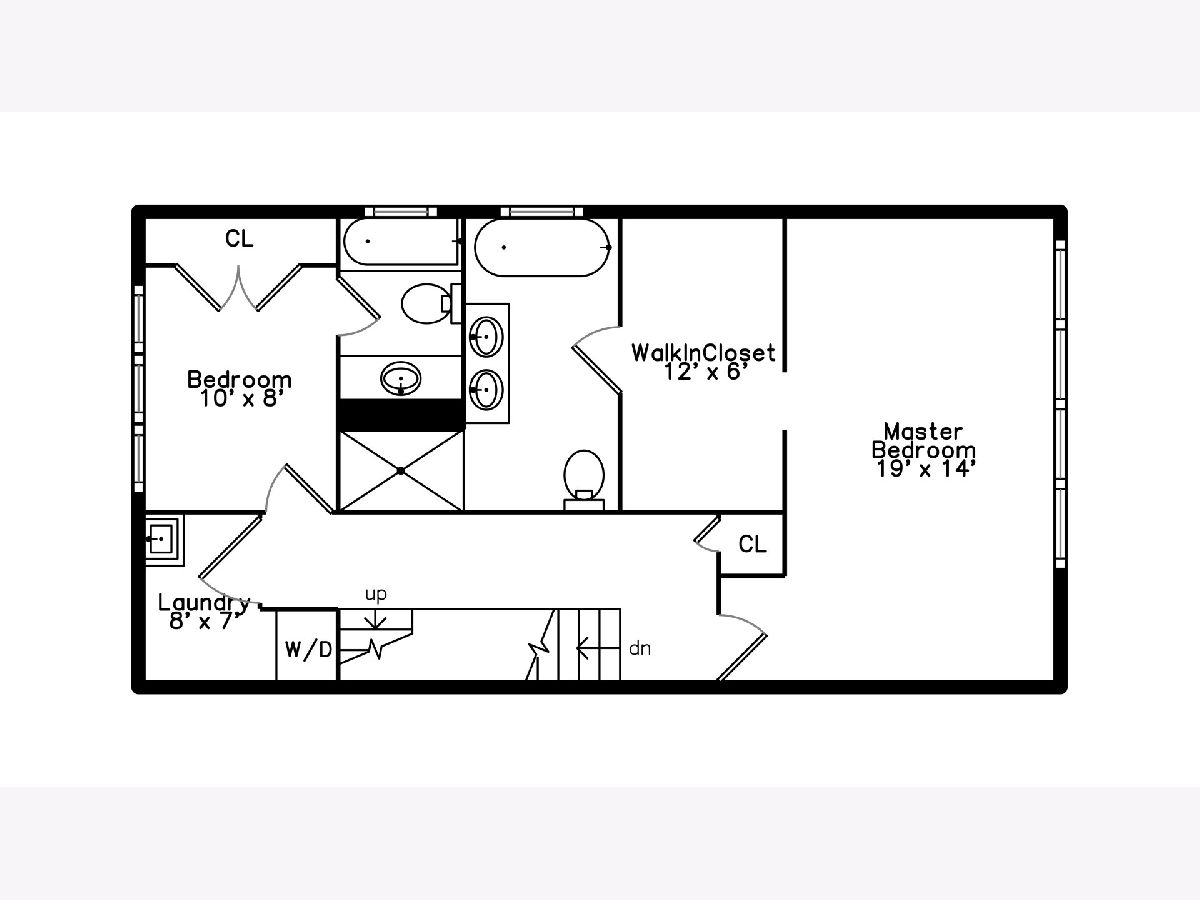
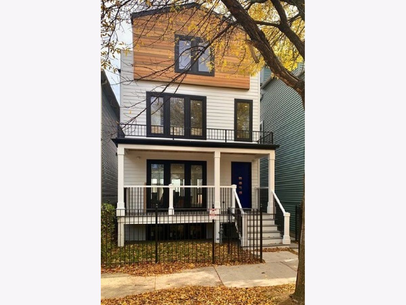
Room Specifics
Total Bedrooms: 5
Bedrooms Above Ground: 4
Bedrooms Below Ground: 1
Dimensions: —
Floor Type: Hardwood
Dimensions: —
Floor Type: Hardwood
Dimensions: —
Floor Type: Hardwood
Dimensions: —
Floor Type: —
Full Bathrooms: 5
Bathroom Amenities: Separate Shower,Steam Shower,Double Sink
Bathroom in Basement: 1
Rooms: Bedroom 5
Basement Description: Finished
Other Specifics
| 2.5 | |
| Concrete Perimeter | |
| Off Alley | |
| Patio, Roof Deck, Storms/Screens | |
| — | |
| 25X113 | |
| — | |
| Full | |
| Vaulted/Cathedral Ceilings, Hardwood Floors, Heated Floors, Second Floor Laundry, Built-in Features, Walk-In Closet(s), Ceilings - 9 Foot, Open Floorplan | |
| Double Oven, Range, Microwave, Dishwasher, High End Refrigerator, Freezer, Washer, Dryer, Disposal, Stainless Steel Appliance(s), Wine Refrigerator, Cooktop, Built-In Oven, Other, Down Draft | |
| Not in DB | |
| Park, Curbs, Sidewalks, Street Lights, Street Paved | |
| — | |
| — | |
| — |
Tax History
| Year | Property Taxes |
|---|---|
| 2019 | $3,819 |
Contact Agent
Nearby Similar Homes
Nearby Sold Comparables
Contact Agent
Listing Provided By
Berkshire Hathaway HomeServices Chicago

