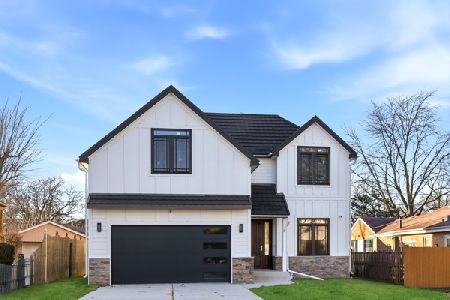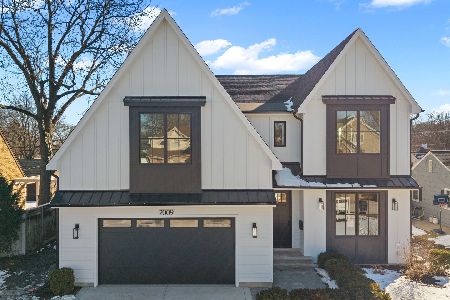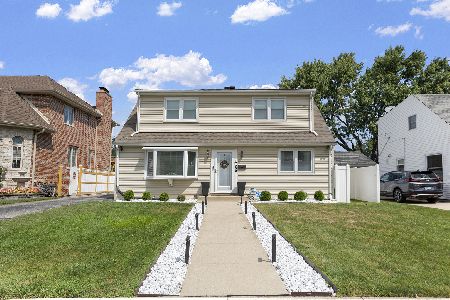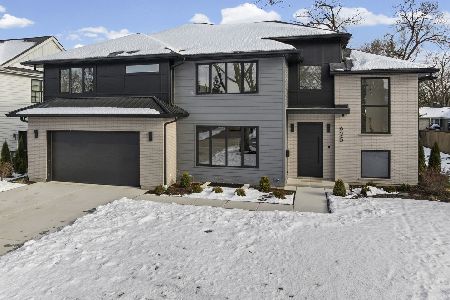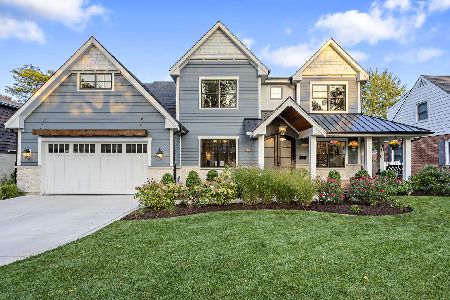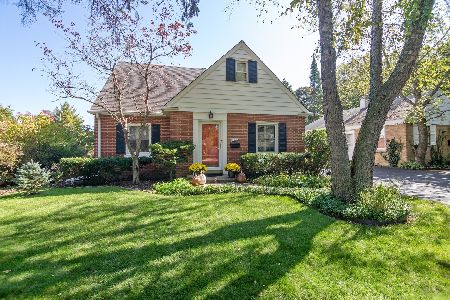1821 Harrison Street, Glenview, Illinois 60025
$488,500
|
Sold
|
|
| Status: | Closed |
| Sqft: | 2,210 |
| Cost/Sqft: | $226 |
| Beds: | 4 |
| Baths: | 2 |
| Year Built: | 1970 |
| Property Taxes: | $5,827 |
| Days On Market: | 3598 |
| Lot Size: | 0,23 |
Description
4 bedroom 2 bath split level home with basement. Newly finished oak hardwood floors throughout 1st and 2nd floors. Newer kitchen with oak cabinets, Corian counters, high end appliances, recessed lighting and vaulted ceiling. 4th bedroom can be used as office. 2 car garage. Spacious unfinished sub basement. Beautiful professionally landscaped yard. New carpet in all bedrooms, ceiling fans, new roof, new water heater, new siding and gutters new A/C. District 34 & 225. Just move in and enjoy!
Property Specifics
| Single Family | |
| — | |
| Tri-Level | |
| 1970 | |
| Partial | |
| — | |
| No | |
| 0.23 |
| Cook | |
| — | |
| 0 / Not Applicable | |
| None | |
| Lake Michigan | |
| Public Sewer | |
| 09206984 | |
| 10073000150000 |
Nearby Schools
| NAME: | DISTRICT: | DISTANCE: | |
|---|---|---|---|
|
Grade School
Henking Elementary School |
34 | — | |
|
Middle School
Springman Middle School |
34 | Not in DB | |
|
High School
Glenbrook South High School |
225 | Not in DB | |
|
Alternate Elementary School
Hoffman Elementary School |
— | Not in DB | |
Property History
| DATE: | EVENT: | PRICE: | SOURCE: |
|---|---|---|---|
| 31 Oct, 2014 | Sold | $450,000 | MRED MLS |
| 19 Sep, 2014 | Under contract | $469,000 | MRED MLS |
| 12 Sep, 2014 | Listed for sale | $469,000 | MRED MLS |
| 29 Aug, 2016 | Sold | $488,500 | MRED MLS |
| 5 Jul, 2016 | Under contract | $499,900 | MRED MLS |
| — | Last price change | $514,900 | MRED MLS |
| 24 Apr, 2016 | Listed for sale | $529,900 | MRED MLS |
Room Specifics
Total Bedrooms: 4
Bedrooms Above Ground: 4
Bedrooms Below Ground: 0
Dimensions: —
Floor Type: —
Dimensions: —
Floor Type: —
Dimensions: —
Floor Type: —
Full Bathrooms: 2
Bathroom Amenities: —
Bathroom in Basement: 0
Rooms: Recreation Room
Basement Description: Unfinished,Sub-Basement
Other Specifics
| 2 | |
| Concrete Perimeter | |
| Asphalt | |
| Patio | |
| — | |
| 135 X 72 | |
| — | |
| None | |
| — | |
| Range, Dishwasher, Refrigerator, Washer, Dryer | |
| Not in DB | |
| Sidewalks | |
| — | |
| — | |
| — |
Tax History
| Year | Property Taxes |
|---|---|
| 2014 | $5,636 |
| 2016 | $5,827 |
Contact Agent
Nearby Similar Homes
Nearby Sold Comparables
Contact Agent
Listing Provided By
Berkshire Hathaway HomeServices KoenigRubloff



