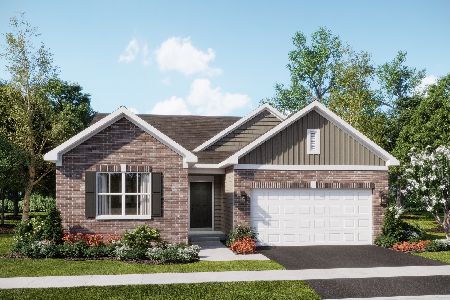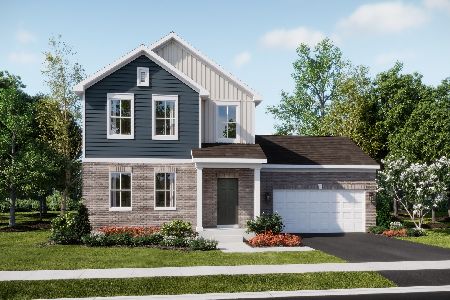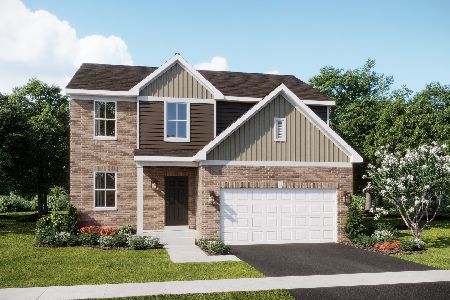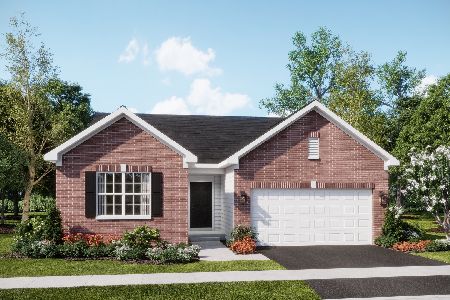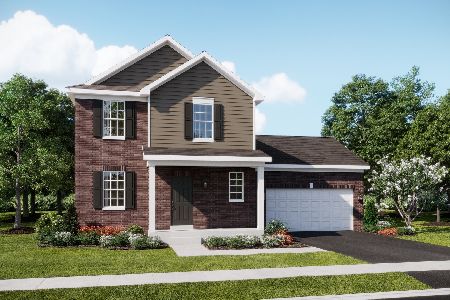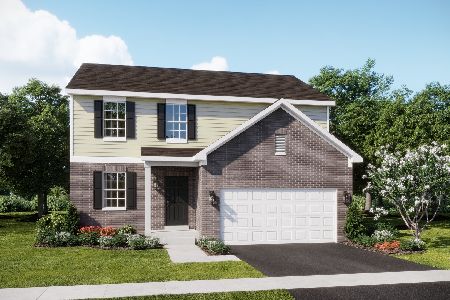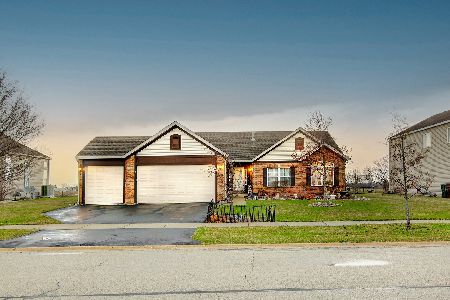1821 Monhegan Avenue, Beecher, Illinois 60401
$239,900
|
Sold
|
|
| Status: | Closed |
| Sqft: | 1,650 |
| Cost/Sqft: | $145 |
| Beds: | 3 |
| Baths: | 3 |
| Year Built: | 2006 |
| Property Taxes: | $5,447 |
| Days On Market: | 2035 |
| Lot Size: | 0,15 |
Description
HOLY FINISHED BASEMENT! Twinkly, sparkly, clean RANCH has 4 bedrooms plus 3 FULL baths! Loaded with windows and flooded with sunshine! Main level family room, main level office with french doors, kitchen with granite counter, breakfast bar & dinette. Bring the dining room set cause there's a FORMAL DINING ROOM too! French doors to master suite with full bath & walk-in closet. BUT! WAIT! This never ending finished basement features huge recreation room PLUS huge game room PLUS 4th bedroom PLUS 3rd FULL BATH! Lots of versatility in this home including potential related living and space for your favorite GAMING ENTHUSIAST! Sliding patio doors to gorgeous yard, quiet location, attached garage & tons of storage. DON'T! YOU! WAIT!
Property Specifics
| Single Family | |
| — | |
| Ranch | |
| 2006 | |
| Full | |
| — | |
| No | |
| 0.15 |
| Will | |
| — | |
| 380 / Annual | |
| None | |
| Public | |
| Public Sewer | |
| 10754309 | |
| 2222092100060000 |
Property History
| DATE: | EVENT: | PRICE: | SOURCE: |
|---|---|---|---|
| 14 Jun, 2012 | Sold | $115,000 | MRED MLS |
| 18 May, 2012 | Under contract | $129,900 | MRED MLS |
| — | Last price change | $157,900 | MRED MLS |
| 16 Mar, 2012 | Listed for sale | $157,900 | MRED MLS |
| 17 May, 2013 | Sold | $164,000 | MRED MLS |
| 4 Apr, 2013 | Under contract | $169,900 | MRED MLS |
| 5 Feb, 2013 | Listed for sale | $169,900 | MRED MLS |
| 30 Nov, 2016 | Sold | $179,900 | MRED MLS |
| 23 Oct, 2016 | Under contract | $179,900 | MRED MLS |
| 21 Oct, 2016 | Listed for sale | $179,900 | MRED MLS |
| 13 Jul, 2020 | Sold | $239,900 | MRED MLS |
| 24 Jun, 2020 | Under contract | $239,900 | MRED MLS |
| 20 Jun, 2020 | Listed for sale | $239,900 | MRED MLS |
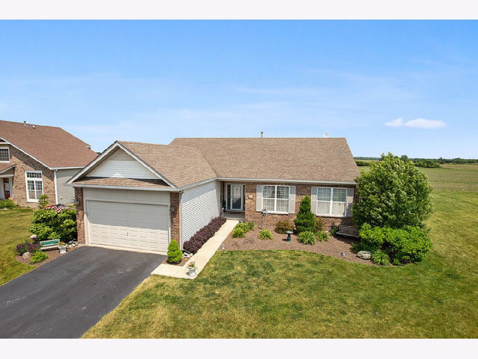
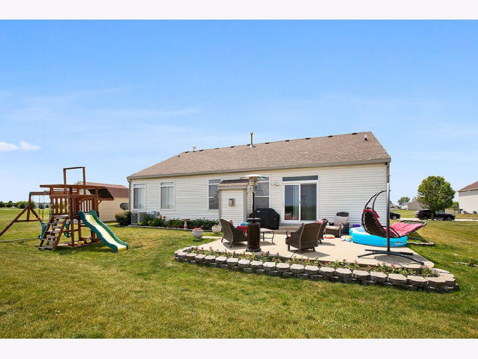
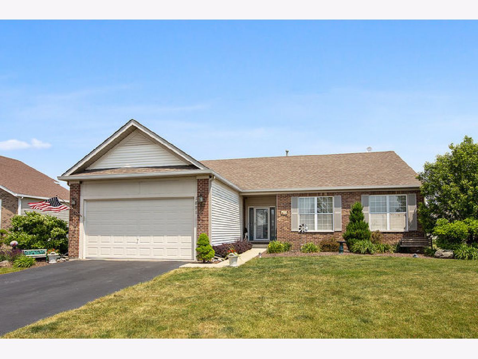
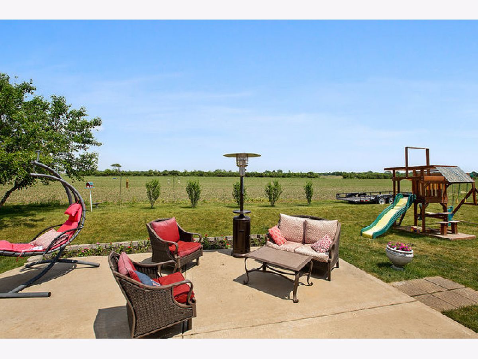
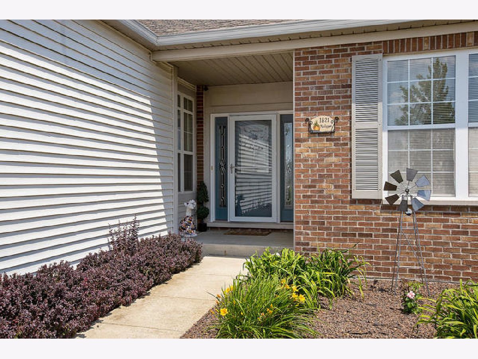
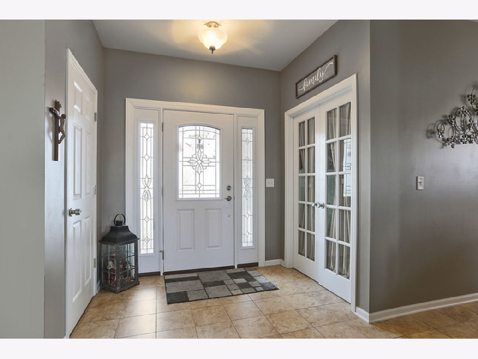
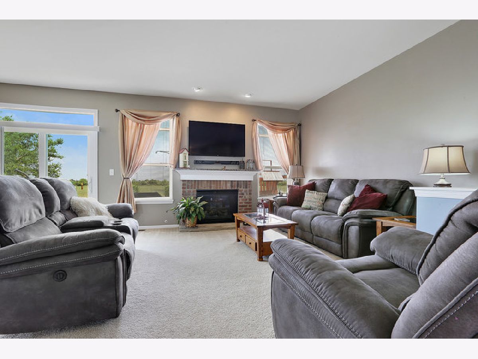
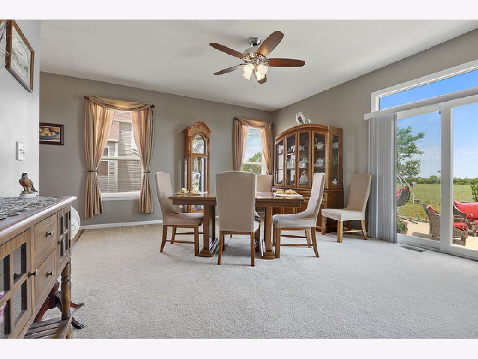
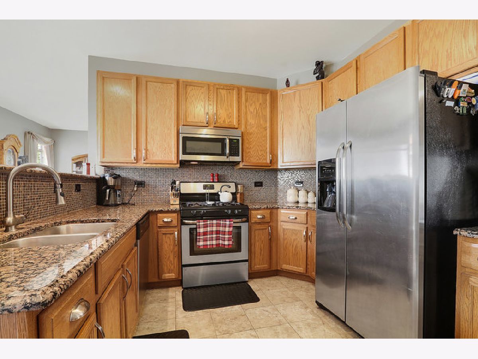
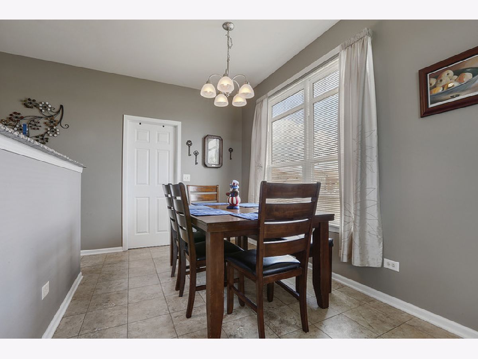
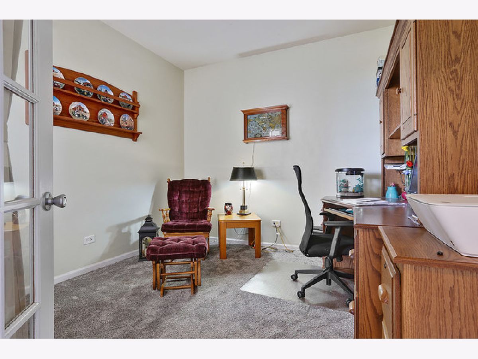
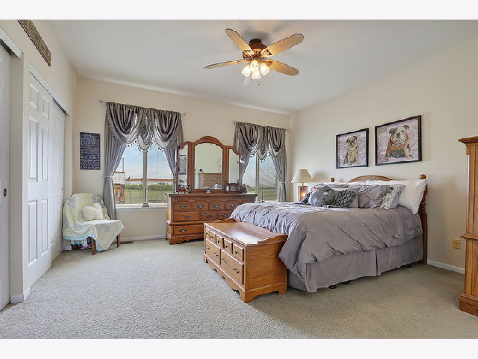
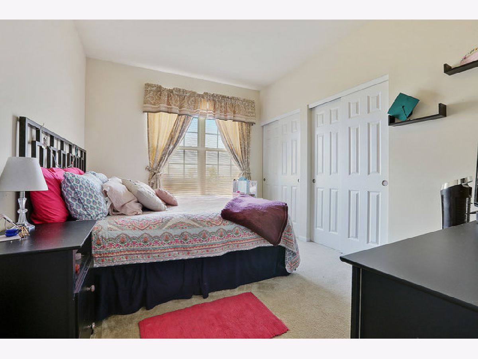
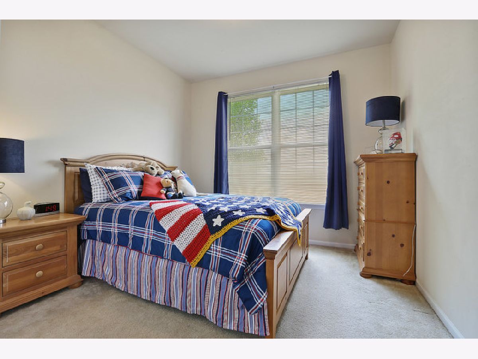
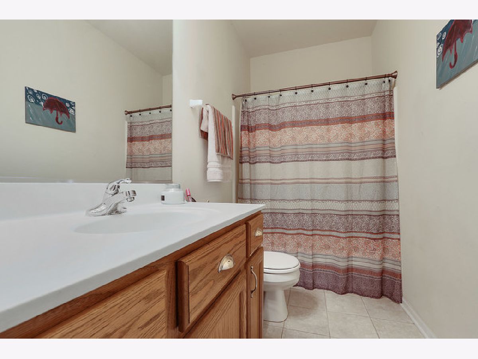
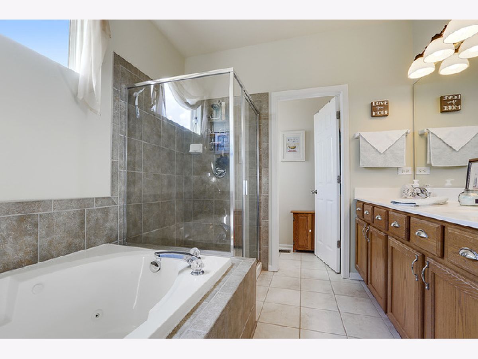
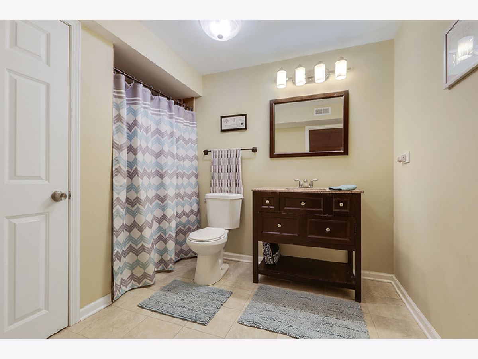
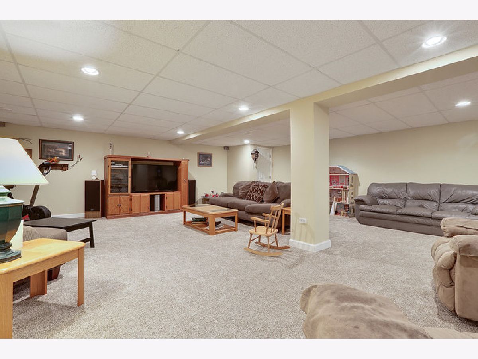
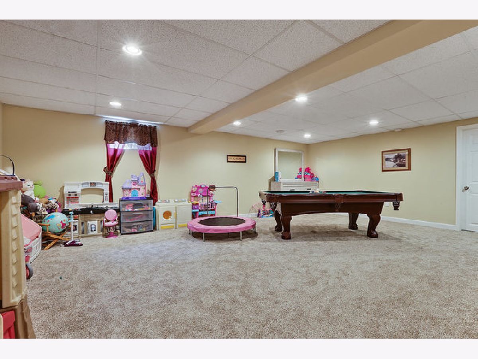
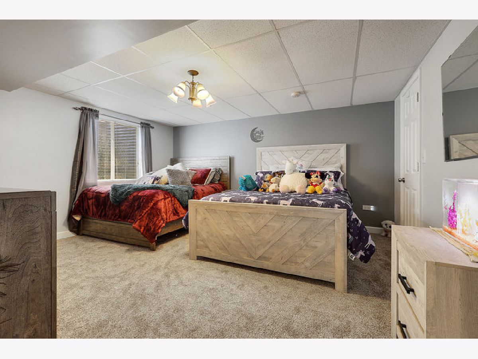
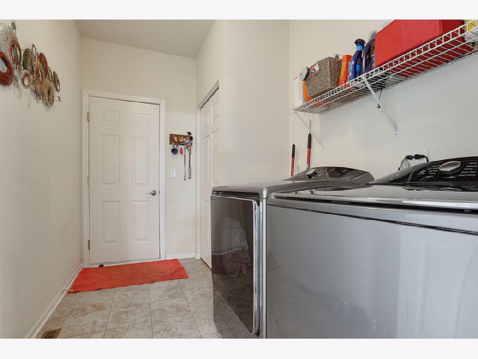
Room Specifics
Total Bedrooms: 4
Bedrooms Above Ground: 3
Bedrooms Below Ground: 1
Dimensions: —
Floor Type: Carpet
Dimensions: —
Floor Type: Carpet
Dimensions: —
Floor Type: Carpet
Full Bathrooms: 3
Bathroom Amenities: Whirlpool
Bathroom in Basement: 1
Rooms: Office,Recreation Room,Game Room,Foyer
Basement Description: Finished
Other Specifics
| 2 | |
| — | |
| — | |
| Patio | |
| — | |
| 51 X 125 X 121 X143 | |
| Full | |
| Full | |
| First Floor Bedroom, In-Law Arrangement, First Floor Laundry, First Floor Full Bath, Walk-In Closet(s) | |
| Range, Microwave, Dishwasher, Refrigerator | |
| Not in DB | |
| — | |
| — | |
| — | |
| Gas Starter |
Tax History
| Year | Property Taxes |
|---|---|
| 2012 | $6,271 |
| 2013 | $6,270 |
| 2016 | $2,308 |
| 2020 | $5,447 |
Contact Agent
Nearby Similar Homes
Nearby Sold Comparables
Contact Agent
Listing Provided By
RE/MAX 2000

