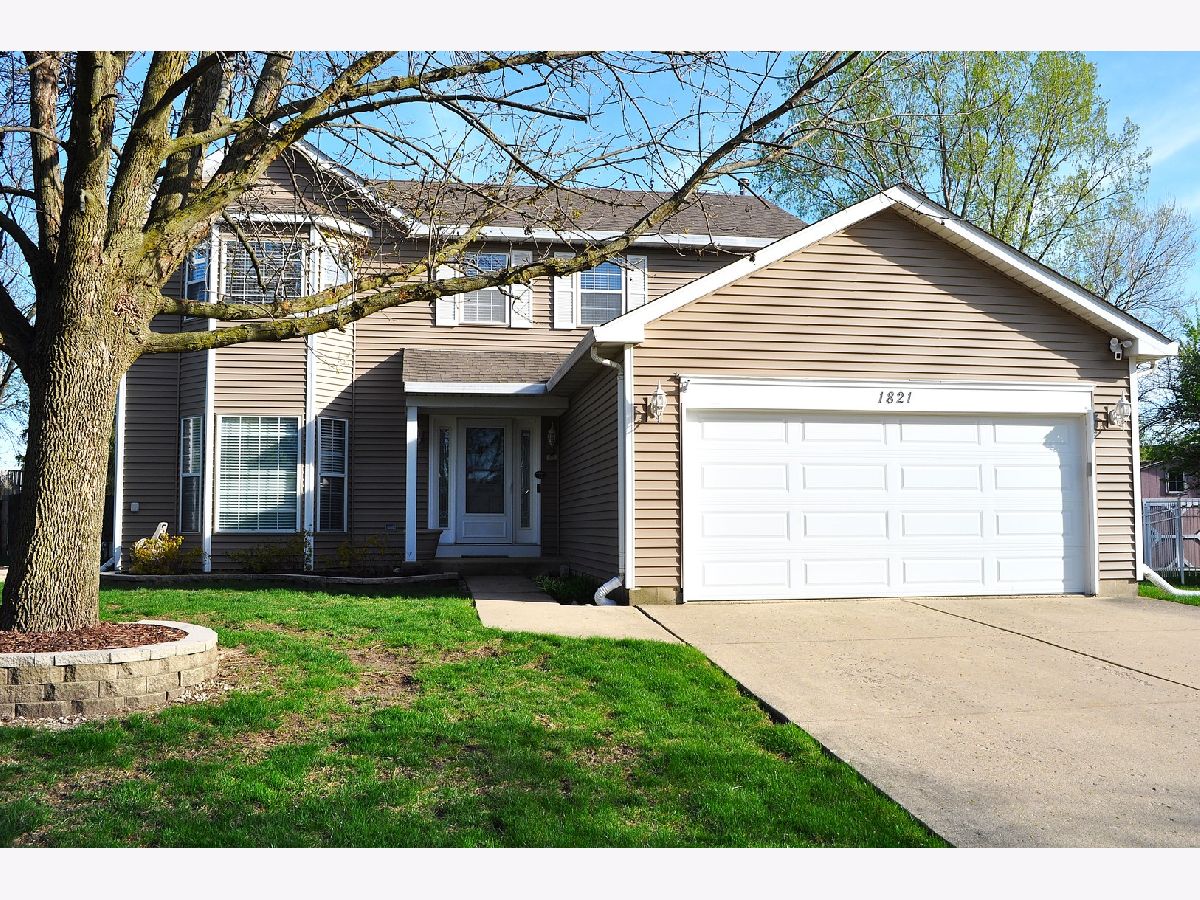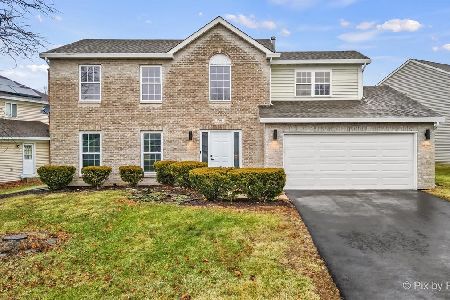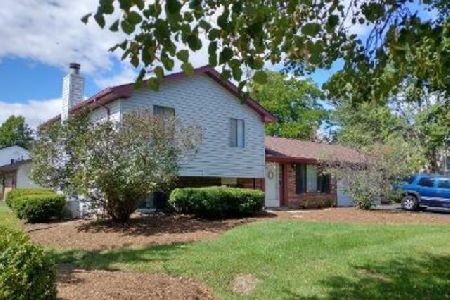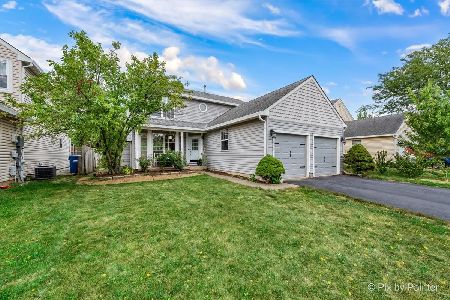1821 Pastoral Lane, Hanover Park, Illinois 60133
$465,000
|
Sold
|
|
| Status: | Closed |
| Sqft: | 2,004 |
| Cost/Sqft: | $219 |
| Beds: | 4 |
| Baths: | 3 |
| Year Built: | 1990 |
| Property Taxes: | $9,135 |
| Days On Market: | 275 |
| Lot Size: | 0,00 |
Description
This remarkable home on an enormous lot in a quiet cul-de-sac has everything you need: 4 bedrooms, 2.1 baths, a formal Living room, separate Dining room and Family room with fireplace! The kitchen is equipped with all stainless steel appliances, including a microwave/hood which vents to the outside, Silestone countertops and cabinets with soft-close drawers. The fireplace can be either wood-burning or gas logs. The basement is beautifully finished with stylish cabinetry and boasts a bar area with refrigerator/freezer. It also has a tasteful office/5th bedroom. If you enjoy barbecuing and outdoor parties, this is the place for you! The expansive deck has both a covered pavilion with ceiling fan and sun shade as well as a grill deck with gas hookup for an outdoor grill. The yard also has a storage shed and firepit with gas log lighter to enjoy when the weather turns cooler. Come and see the potential today, it won't last long!
Property Specifics
| Single Family | |
| — | |
| — | |
| 1990 | |
| — | |
| — | |
| No | |
| — |
| — | |
| — | |
| — / Not Applicable | |
| — | |
| — | |
| — | |
| 12352909 | |
| 0113411032 |
Nearby Schools
| NAME: | DISTRICT: | DISTANCE: | |
|---|---|---|---|
|
Grade School
Elsie Johnson Elementary School |
93 | — | |
|
Middle School
Stratford Middle School |
93 | Not in DB | |
|
High School
Glenbard North High School |
87 | Not in DB | |
Property History
| DATE: | EVENT: | PRICE: | SOURCE: |
|---|---|---|---|
| 2 Jun, 2025 | Sold | $465,000 | MRED MLS |
| 2 May, 2025 | Under contract | $439,000 | MRED MLS |
| 1 May, 2025 | Listed for sale | $439,000 | MRED MLS |



















Room Specifics
Total Bedrooms: 4
Bedrooms Above Ground: 4
Bedrooms Below Ground: 0
Dimensions: —
Floor Type: —
Dimensions: —
Floor Type: —
Dimensions: —
Floor Type: —
Full Bathrooms: 3
Bathroom Amenities: Separate Shower,Soaking Tub
Bathroom in Basement: 0
Rooms: —
Basement Description: —
Other Specifics
| 2 | |
| — | |
| — | |
| — | |
| — | |
| 65X165X102X153X136 | |
| — | |
| — | |
| — | |
| — | |
| Not in DB | |
| — | |
| — | |
| — | |
| — |
Tax History
| Year | Property Taxes |
|---|---|
| 2025 | $9,135 |
Contact Agent
Nearby Similar Homes
Nearby Sold Comparables
Contact Agent
Listing Provided By
The Independence Group LTD






