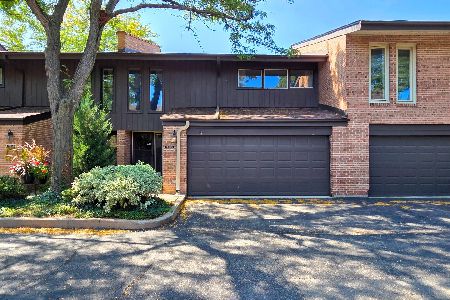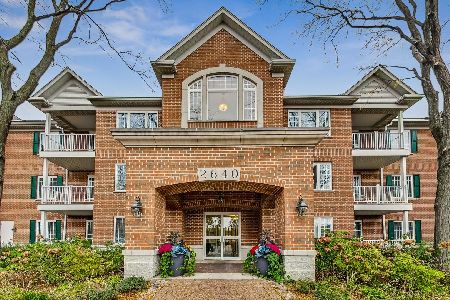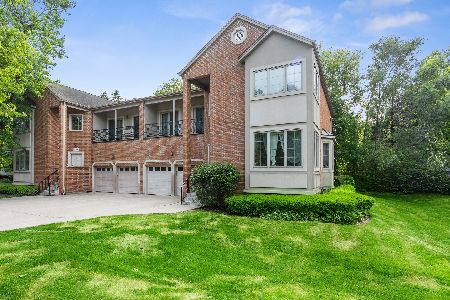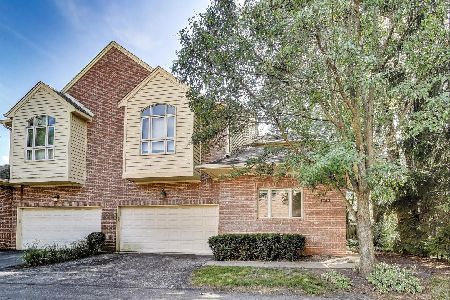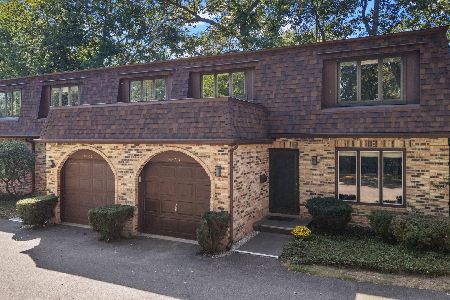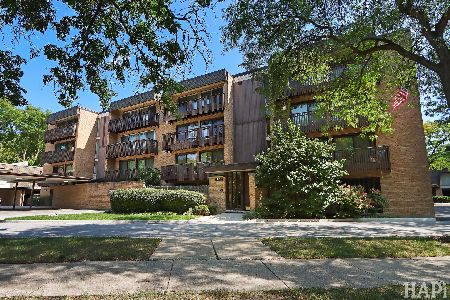1821 Wildberry Drive, Glenview, Illinois 60025
$375,000
|
Sold
|
|
| Status: | Closed |
| Sqft: | 2,650 |
| Cost/Sqft: | $132 |
| Beds: | 3 |
| Baths: | 3 |
| Year Built: | 1973 |
| Property Taxes: | $7,554 |
| Days On Market: | 1548 |
| Lot Size: | 0,00 |
Description
Opportunity in Valley Lo North! Colony Model with exposed brick wall leads you to the living room that includes woodburning fireplace and sliding glass doors exiting to a private patio while offering ample space for a variety of furniture layouts. Separate dining room, large eat in kitchen, back closet and powder room round out the first floor. Primary suite on the second floor is a layout not seen before. It includes additional exposed brick, closet space, bath, a den/office and spacious balcony. Two good sized bedrooms, linen closet and full hall bath complete the second floor. Lower level can be reconfigured but currently provides the family room, laundry room and two storage spaces. Attached 2.5 car garage and a private driveway make this end unit townhouse a great option!
Property Specifics
| Condos/Townhomes | |
| 2 | |
| — | |
| 1973 | |
| Full | |
| COLONY | |
| No | |
| — |
| Cook | |
| — | |
| 333 / Monthly | |
| Water,Insurance,Pool,Exterior Maintenance,Lawn Care,Scavenger,Snow Removal | |
| Public | |
| Public Sewer | |
| 11140009 | |
| 04233020261001 |
Nearby Schools
| NAME: | DISTRICT: | DISTANCE: | |
|---|---|---|---|
|
Grade School
Lyon Elementary School |
34 | — | |
|
Middle School
Attea Middle School |
34 | Not in DB | |
|
High School
Glenbrook South High School |
225 | Not in DB | |
|
Alternate Elementary School
Pleasant Ridge Elementary School |
— | Not in DB | |
Property History
| DATE: | EVENT: | PRICE: | SOURCE: |
|---|---|---|---|
| 1 Sep, 2021 | Sold | $375,000 | MRED MLS |
| 8 Jul, 2021 | Under contract | $350,000 | MRED MLS |
| 29 Jun, 2021 | Listed for sale | $350,000 | MRED MLS |
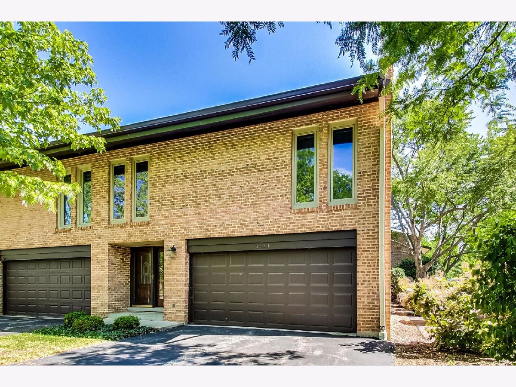
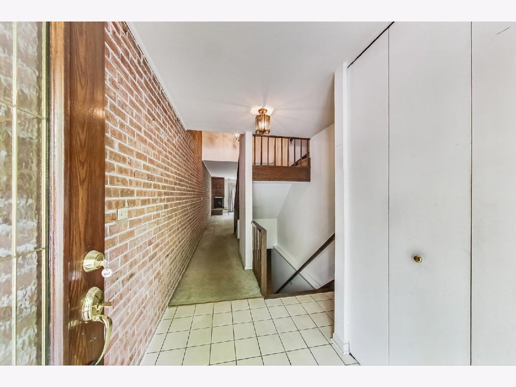
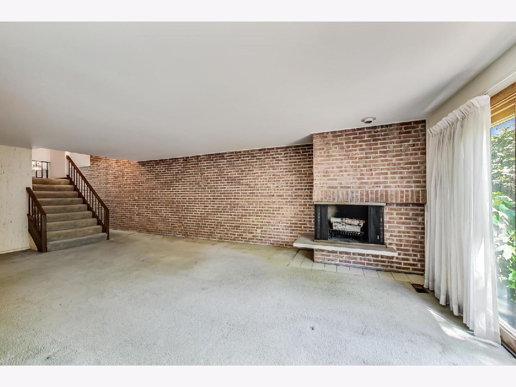
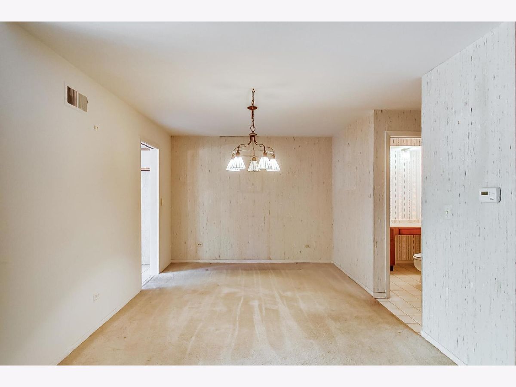
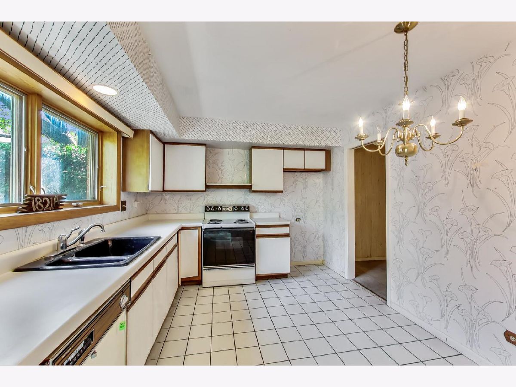
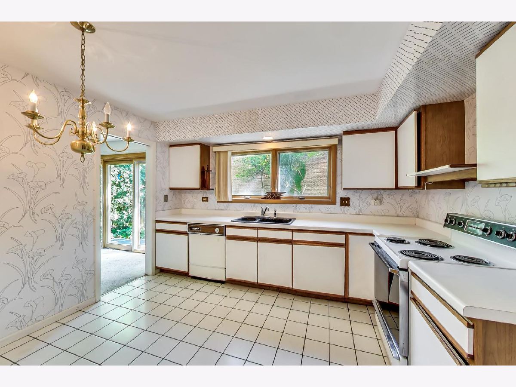
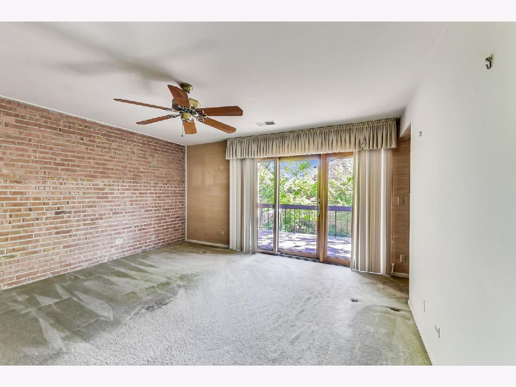
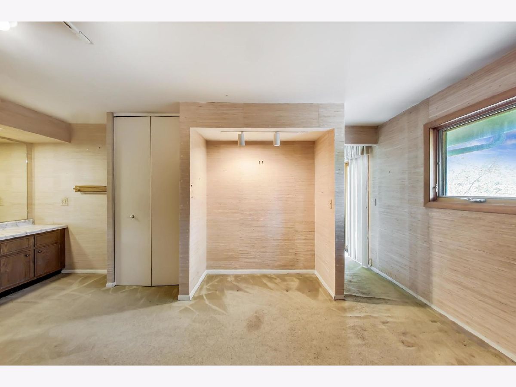
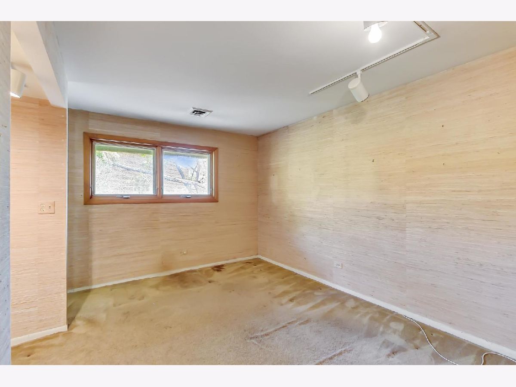
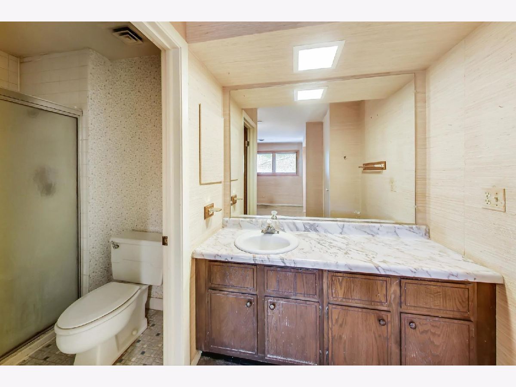
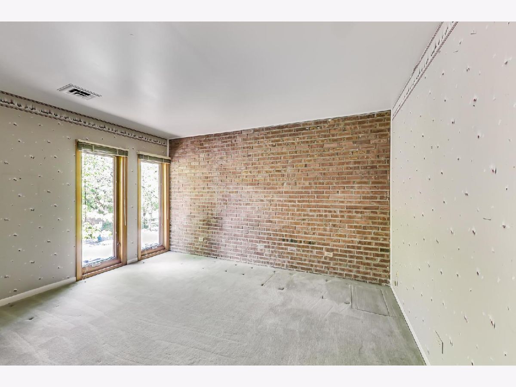
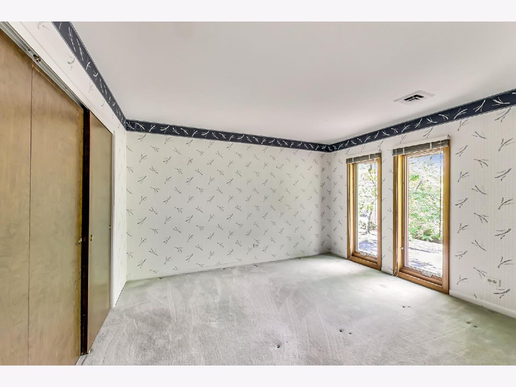
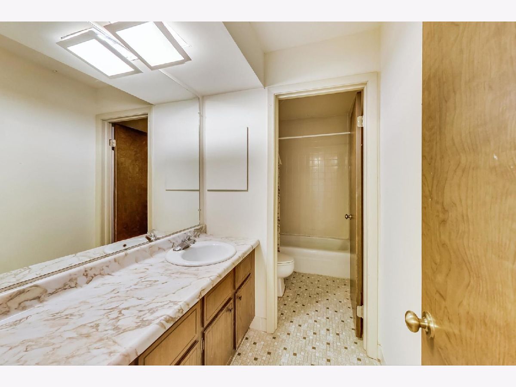
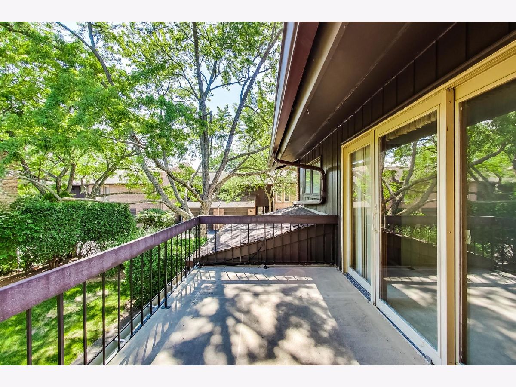
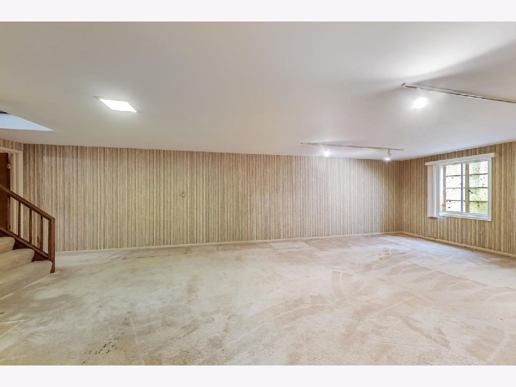
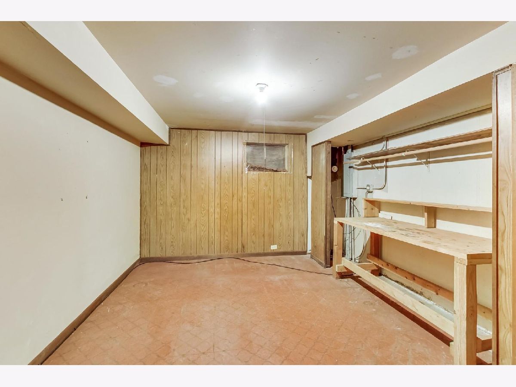
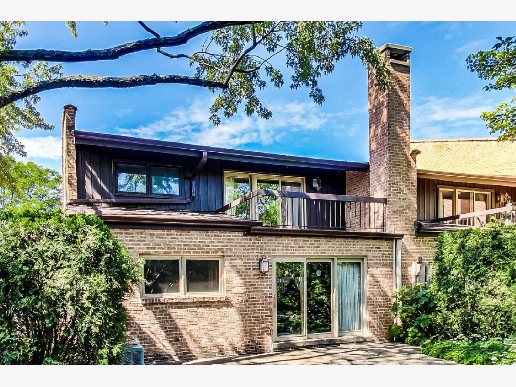
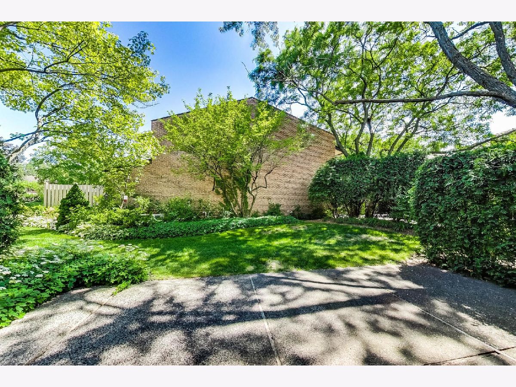
Room Specifics
Total Bedrooms: 3
Bedrooms Above Ground: 3
Bedrooms Below Ground: 0
Dimensions: —
Floor Type: Carpet
Dimensions: —
Floor Type: Carpet
Full Bathrooms: 3
Bathroom Amenities: —
Bathroom in Basement: 0
Rooms: Workshop,Foyer
Basement Description: Partially Finished
Other Specifics
| 2 | |
| — | |
| Asphalt | |
| Balcony, Patio | |
| Common Grounds | |
| COMMON | |
| — | |
| Full | |
| Laundry Hook-Up in Unit, Storage | |
| Range, Microwave, Dishwasher, Washer, Dryer | |
| Not in DB | |
| — | |
| — | |
| Pool | |
| Wood Burning |
Tax History
| Year | Property Taxes |
|---|---|
| 2021 | $7,554 |
Contact Agent
Nearby Similar Homes
Nearby Sold Comparables
Contact Agent
Listing Provided By
@properties

