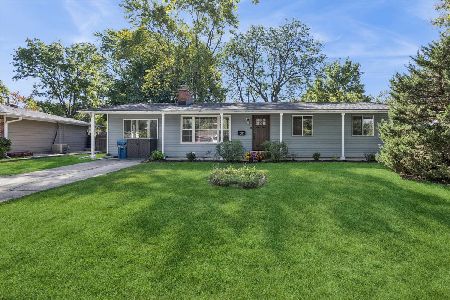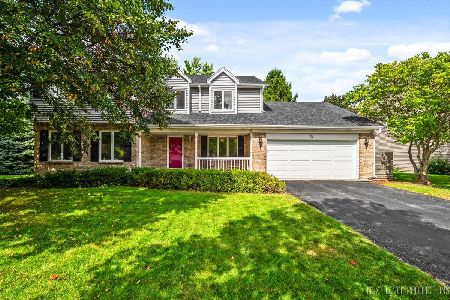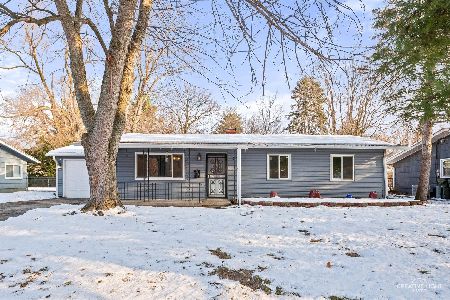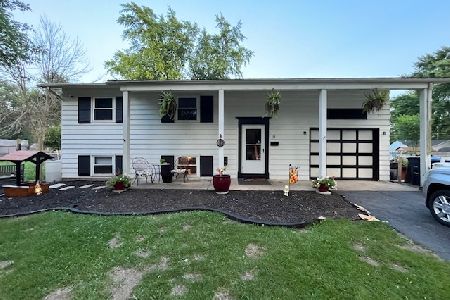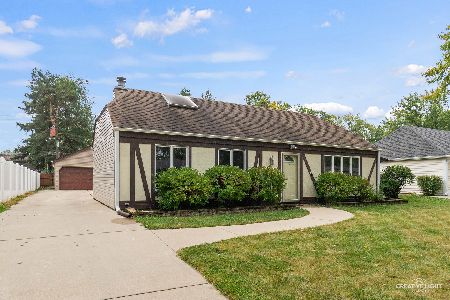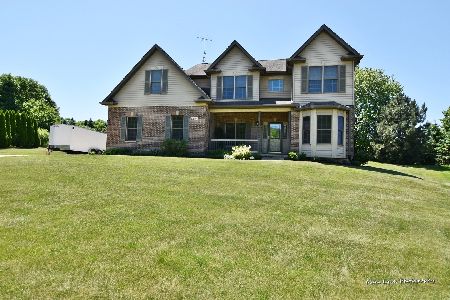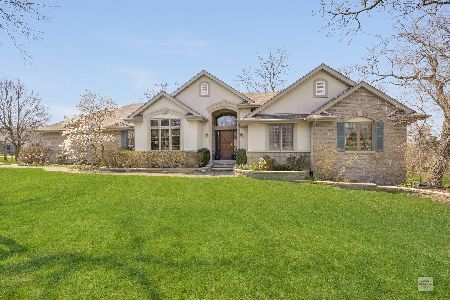1821 Winmont Court, Montgomery, Illinois 60538
$343,000
|
Sold
|
|
| Status: | Closed |
| Sqft: | 3,001 |
| Cost/Sqft: | $120 |
| Beds: | 4 |
| Baths: | 4 |
| Year Built: | 2000 |
| Property Taxes: | $9,256 |
| Days On Market: | 2396 |
| Lot Size: | 0,49 |
Description
This home is MADE for Entertaining; inside AND outside! Original owner of quality, custom built, brick/cedar home located in center of cul-de-sac on approx. 1/2 acre in The Reserves of Season's Ridge. Beautiful foyer with EXQUISITE LR and separate DR. Oversized Family Room with gorgeous light brick FIREPLACE. Huge Windows! Large kitchen with large island, maple cabinets, walk-in pantry! Amazing 3-SEASON ROOM with TV & surround sound! First floor study, hardwood floors, SPLIT STAIRCASE! Master Suite w/FIREPLACE, tray ceiling, & LUXURIOUS master bath- soaking tub with jets, large shower, dual vanity (comfort height), & skylight! 3 more LARGE Bedrooms, & huge unfinished bonus room above garage. Impressive Fin Bment with 2nd family room includes 72" TV in built-in Ent Cntr, 3rd FIREPLACE, A GAME ROOM, WET BAR, FULL BATH, Large workshop/storage area. Maint-Free Deck with Brilliant views of SUNSETS on Fox River! 3 car extra wide, extra high ceiling, tandem garage-heated. SD308 NO HOA
Property Specifics
| Single Family | |
| — | |
| Traditional | |
| 2000 | |
| Full | |
| CUSTOM | |
| No | |
| 0.49 |
| Kendall | |
| The Reserve | |
| 0 / Not Applicable | |
| None | |
| Public | |
| Public Sewer | |
| 10391156 | |
| 0305231011 |
Nearby Schools
| NAME: | DISTRICT: | DISTANCE: | |
|---|---|---|---|
|
Grade School
Boulder Hill Elementary School |
308 | — | |
|
Middle School
Thompson Junior High School |
308 | Not in DB | |
|
High School
Oswego High School |
308 | Not in DB | |
Property History
| DATE: | EVENT: | PRICE: | SOURCE: |
|---|---|---|---|
| 9 Sep, 2019 | Sold | $343,000 | MRED MLS |
| 31 Jul, 2019 | Under contract | $359,000 | MRED MLS |
| — | Last price change | $360,000 | MRED MLS |
| 27 May, 2019 | Listed for sale | $360,000 | MRED MLS |
Room Specifics
Total Bedrooms: 4
Bedrooms Above Ground: 4
Bedrooms Below Ground: 0
Dimensions: —
Floor Type: Carpet
Dimensions: —
Floor Type: Carpet
Dimensions: —
Floor Type: Carpet
Full Bathrooms: 4
Bathroom Amenities: Whirlpool,Separate Shower,Double Sink,Soaking Tub
Bathroom in Basement: 1
Rooms: Study,Bonus Room,Foyer,Screened Porch
Basement Description: Finished
Other Specifics
| 3 | |
| Concrete Perimeter | |
| Concrete | |
| Deck, Porch, Screened Deck, Storms/Screens | |
| Cul-De-Sac,Mature Trees | |
| 50X157X89X133X156 | |
| Pull Down Stair | |
| Full | |
| Vaulted/Cathedral Ceilings, Skylight(s), Bar-Wet, Hardwood Floors, First Floor Laundry, Walk-In Closet(s) | |
| Range, Microwave, Dishwasher, Refrigerator, Disposal, Stainless Steel Appliance(s) | |
| Not in DB | |
| — | |
| — | |
| — | |
| Wood Burning |
Tax History
| Year | Property Taxes |
|---|---|
| 2019 | $9,256 |
Contact Agent
Nearby Similar Homes
Nearby Sold Comparables
Contact Agent
Listing Provided By
Keller Williams Infinity


