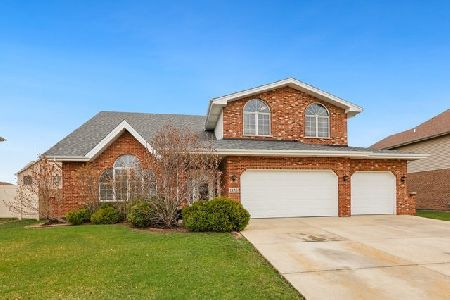1821 Witham Lane, Woodridge, Illinois 60517
$439,000
|
Sold
|
|
| Status: | Closed |
| Sqft: | 3,065 |
| Cost/Sqft: | $147 |
| Beds: | 5 |
| Baths: | 4 |
| Year Built: | 2006 |
| Property Taxes: | $8,884 |
| Days On Market: | 2499 |
| Lot Size: | 0,26 |
Description
Spectacular 5BR, 2.2BA home that welcomes you home. Open floor plan with vaulted/cathedral ceilings in the living room and dining room with windows that brings the sunshine in. Fantastic kitchen with upgraded cabinets, SS appliances, custom backsplash, granite countertops, center island w/breakfast bar, dinette area surrounded by windows. Kitchen opens to your family room with a view of the fireplace to enjoy. Bd rm/office and 1/2bth (closet can be converted into a shower= full bath). 2 staircase leading to the second floor. Luxurious master bedroom suite with 2 delightful walk-in closets & bath. Fun and Spacious finished basement with Epoxied floor, recessed lighting, ceramic tile & 1/2 bth. 3 car garage, brick paver patio & large fenced yard, gate opening to bike path right behind the house!***Freshly painted throughout, new SS appliances, newly epoxied floor, newly opened stairway to the basement and newly carpets on the second floor. ***Professional Photos Coming Soon
Property Specifics
| Single Family | |
| — | |
| — | |
| 2006 | |
| Partial | |
| WRIGHTWOOD | |
| No | |
| 0.26 |
| Du Page | |
| Farmingdale Village | |
| 0 / Not Applicable | |
| None | |
| Lake Michigan | |
| Public Sewer, Sewer-Storm | |
| 10312290 | |
| 1007115016 |
Property History
| DATE: | EVENT: | PRICE: | SOURCE: |
|---|---|---|---|
| 3 May, 2019 | Sold | $439,000 | MRED MLS |
| 26 Mar, 2019 | Under contract | $449,900 | MRED MLS |
| 26 Mar, 2019 | Listed for sale | $449,900 | MRED MLS |
Room Specifics
Total Bedrooms: 5
Bedrooms Above Ground: 5
Bedrooms Below Ground: 0
Dimensions: —
Floor Type: Carpet
Dimensions: —
Floor Type: Carpet
Dimensions: —
Floor Type: Carpet
Dimensions: —
Floor Type: —
Full Bathrooms: 4
Bathroom Amenities: Separate Shower,Double Sink,Soaking Tub
Bathroom in Basement: 1
Rooms: Bedroom 5,Breakfast Room
Basement Description: Finished,Crawl
Other Specifics
| 3 | |
| — | |
| Concrete | |
| Brick Paver Patio | |
| — | |
| 72 X 148 | |
| — | |
| Full | |
| Vaulted/Cathedral Ceilings, Hardwood Floors, First Floor Bedroom, First Floor Laundry | |
| Range, Microwave, Dishwasher, Refrigerator, Washer, Dryer, Disposal | |
| Not in DB | |
| Sidewalks, Street Paved | |
| — | |
| — | |
| — |
Tax History
| Year | Property Taxes |
|---|---|
| 2019 | $8,884 |
Contact Agent
Nearby Similar Homes
Nearby Sold Comparables
Contact Agent
Listing Provided By
Keller Williams Experience




