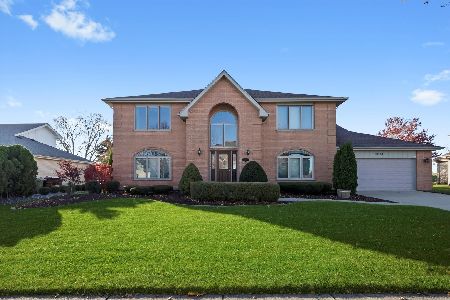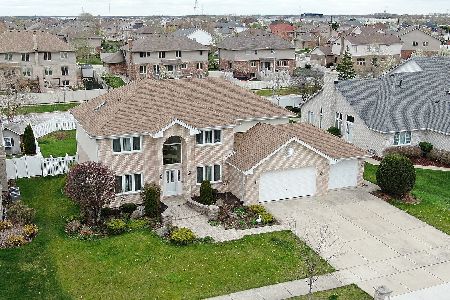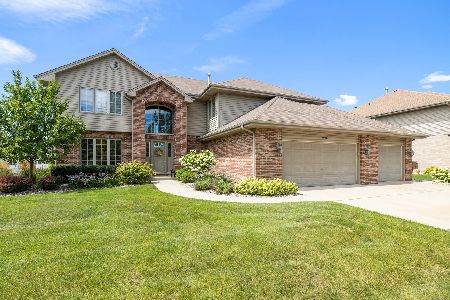18213 Hummingbird Drive, Tinley Park, Illinois 60487
$389,900
|
Sold
|
|
| Status: | Closed |
| Sqft: | 3,662 |
| Cost/Sqft: | $106 |
| Beds: | 4 |
| Baths: | 4 |
| Year Built: | 1993 |
| Property Taxes: | $11,648 |
| Days On Market: | 2339 |
| Lot Size: | 0,29 |
Description
Executive styled 2-story home in Pheasant Lake offering 3,600+ sq.ft. of living space plus a finished basement. Formal living room & dining room. Private 1st floor office if working from home. Huge family size kitchen and eating area. 2-story family room with skylights plus a floor to ceiling brick fireplace. 2nd floor features an open loft area overlooking 1st floor family room, master bedroom suite & 3 additional generous sized bedrooms. Finished basement with rec room, bar & full bath. Fenced yard with custom paver patio & decorative retaining walls. 3 car attached garage.
Property Specifics
| Single Family | |
| — | |
| — | |
| 1993 | |
| Full | |
| — | |
| No | |
| 0.29 |
| Cook | |
| Pheasant Lake | |
| — / Not Applicable | |
| None | |
| Lake Michigan | |
| Public Sewer | |
| 10500491 | |
| 27344080070000 |
Nearby Schools
| NAME: | DISTRICT: | DISTANCE: | |
|---|---|---|---|
|
Grade School
Millennium Elementary School |
140 | — | |
|
Middle School
Prairie View Middle School |
140 | Not in DB | |
|
High School
Victor J Andrew High School |
230 | Not in DB | |
Property History
| DATE: | EVENT: | PRICE: | SOURCE: |
|---|---|---|---|
| 28 Oct, 2019 | Sold | $389,900 | MRED MLS |
| 13 Sep, 2019 | Under contract | $389,900 | MRED MLS |
| 29 Aug, 2019 | Listed for sale | $389,900 | MRED MLS |
| 20 Oct, 2022 | Sold | $475,101 | MRED MLS |
| 18 Aug, 2022 | Under contract | $480,000 | MRED MLS |
| — | Last price change | $499,900 | MRED MLS |
| 10 Jun, 2022 | Listed for sale | $499,900 | MRED MLS |
Room Specifics
Total Bedrooms: 4
Bedrooms Above Ground: 4
Bedrooms Below Ground: 0
Dimensions: —
Floor Type: Carpet
Dimensions: —
Floor Type: Carpet
Dimensions: —
Floor Type: Carpet
Full Bathrooms: 4
Bathroom Amenities: Separate Shower,Double Sink
Bathroom in Basement: 1
Rooms: Eating Area,Office,Recreation Room
Basement Description: Finished
Other Specifics
| 3 | |
| Concrete Perimeter | |
| — | |
| Brick Paver Patio | |
| — | |
| 90X140 | |
| — | |
| Full | |
| Vaulted/Cathedral Ceilings, Skylight(s), Bar-Wet, Hardwood Floors, First Floor Laundry, Walk-In Closet(s) | |
| Range, Microwave, Dishwasher, Refrigerator, Washer, Dryer | |
| Not in DB | |
| — | |
| — | |
| — | |
| Wood Burning, Gas Starter |
Tax History
| Year | Property Taxes |
|---|---|
| 2019 | $11,648 |
| 2022 | $12,422 |
Contact Agent
Nearby Similar Homes
Nearby Sold Comparables
Contact Agent
Listing Provided By
Compass






