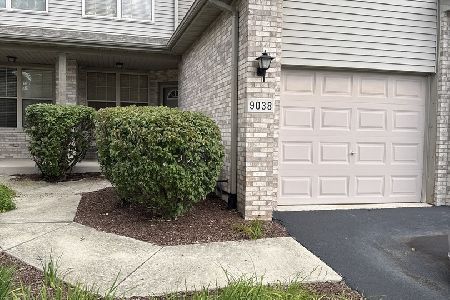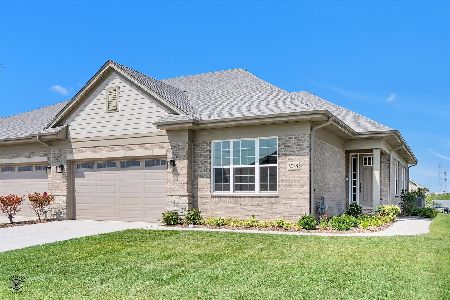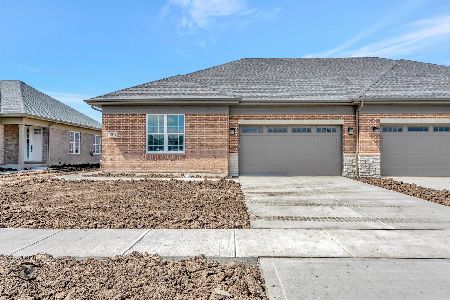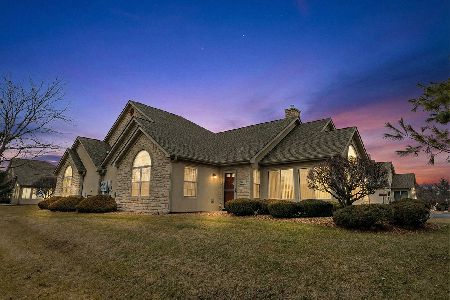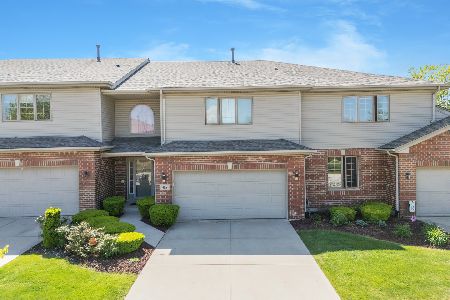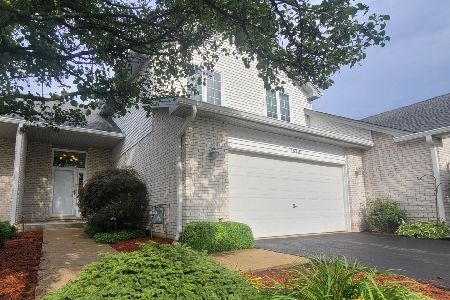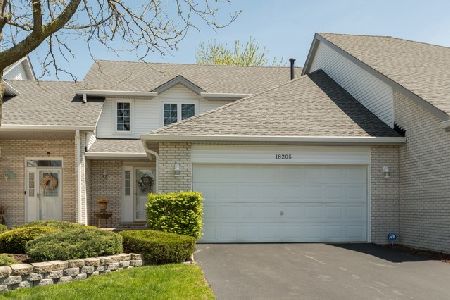18213 Pheasant Lake Drive, Tinley Park, Illinois 60487
$245,000
|
Sold
|
|
| Status: | Closed |
| Sqft: | 2,076 |
| Cost/Sqft: | $120 |
| Beds: | 3 |
| Baths: | 4 |
| Year Built: | 1996 |
| Property Taxes: | $5,591 |
| Days On Market: | 3574 |
| Lot Size: | 0,00 |
Description
Outstanding 2 story townhouse with AMAZING Views of the large lake! Spacious & bright with 3 bedrooms & loft area, 2 full baths, 2 half baths & 2 car garage with storage racks. This place is extremely clean and shows like a model! Huge eat in kitchen with upgraded oak cabinets including end panels, breakfast bar & large island & dinette. Soaring ceilings in living room with fireplace. Custom finished basement with large family room, rec room with bar area, exercise room with cedar closet, lighted steps on staircase, half bath, built in oak cabinets. All bedrooms with vaulted ceilings. Master bath with dual sink vanity, whirlpool tub & separate shower. Upgraded dimmer light switches in most rooms. Oversized concrete patio overlooks the lake & has gas line for grill. Almost every room has been newly painted! NEW windows & sliding patio door in 2013. Roof & gutters are all NEW in 2015. Furnace, A/C and humidifier new 2011. Sump pump new 2015, ejector pump 2014. Close to Metra I-80
Property Specifics
| Condos/Townhomes | |
| 2 | |
| — | |
| 1996 | |
| Full | |
| 2 STORY | |
| Yes | |
| — |
| Cook | |
| Pheasant Lake | |
| 170 / Monthly | |
| Insurance,Exterior Maintenance,Lawn Care,Scavenger,Snow Removal,Lake Rights | |
| Lake Michigan | |
| Public Sewer | |
| 09193093 | |
| 27344090400000 |
Property History
| DATE: | EVENT: | PRICE: | SOURCE: |
|---|---|---|---|
| 27 May, 2016 | Sold | $245,000 | MRED MLS |
| 21 Apr, 2016 | Under contract | $249,808 | MRED MLS |
| 12 Apr, 2016 | Listed for sale | $249,808 | MRED MLS |
Room Specifics
Total Bedrooms: 3
Bedrooms Above Ground: 3
Bedrooms Below Ground: 0
Dimensions: —
Floor Type: Carpet
Dimensions: —
Floor Type: Carpet
Full Bathrooms: 4
Bathroom Amenities: Whirlpool,Separate Shower,Double Sink
Bathroom in Basement: 1
Rooms: Exercise Room,Loft,Recreation Room
Basement Description: Finished
Other Specifics
| 2 | |
| Concrete Perimeter | |
| Asphalt | |
| Patio | |
| Landscaped,Water View | |
| 35 X 84 | |
| — | |
| Full | |
| Vaulted/Cathedral Ceilings, Skylight(s), Bar-Wet, Laundry Hook-Up in Unit, Storage | |
| Range, Microwave, Dishwasher, Refrigerator | |
| Not in DB | |
| — | |
| — | |
| — | |
| Gas Log, Gas Starter |
Tax History
| Year | Property Taxes |
|---|---|
| 2016 | $5,591 |
Contact Agent
Nearby Similar Homes
Nearby Sold Comparables
Contact Agent
Listing Provided By
Century 21 Pride Realty

