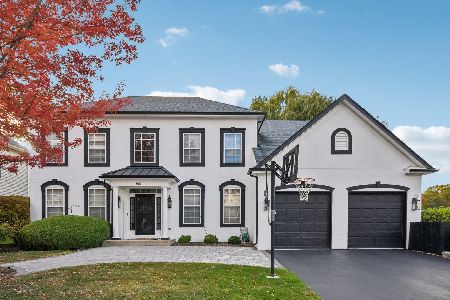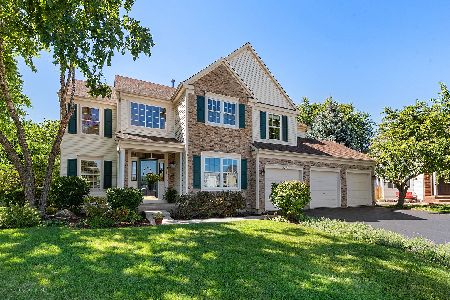18216 Redbud Lane, Gurnee, Illinois 60031
$330,000
|
Sold
|
|
| Status: | Closed |
| Sqft: | 2,628 |
| Cost/Sqft: | $129 |
| Beds: | 4 |
| Baths: | 4 |
| Year Built: | 1999 |
| Property Taxes: | $8,907 |
| Days On Market: | 2853 |
| Lot Size: | 0,20 |
Description
Perfection in Gurnee ~ Prepared to be Wow'd from the moment you enter ~ Gorgeous Handscraped Mocha Birch floors on entire main level ~ Stunning 2 sided Fireplace with Barnwood Surround~ Glorious 2 story Living Room ~ Miles and miles of kitchen with Solid Surface, Stainless Steel appliances and custom mudroom off garage entry~ Extra height French door in Breakfast nook leads to extensive brick paver patio~ 1st floor Office/Den with French door entry ~ Master suite with vaulted ceilings and private spa-like master bath ~ Additional guest suites share full hall bath ~ Finished Lower Level with Family Room, Full Bath and Game Room/easy bedroom convert ~ Could be ideal in-law suite or teen suite ~ Come explore 18216 Redbud Lane and make this your forever home ~Walk to Warren Township Center and enjoy fabulous parks, basketball courts, tennis courts, walking trail, volleyball courts and skateboard park.
Property Specifics
| Single Family | |
| — | |
| Traditional | |
| 1999 | |
| Full | |
| GORGEOUS | |
| No | |
| 0.2 |
| Lake | |
| Delaware Crossing | |
| 200 / Annual | |
| Other | |
| Public | |
| Public Sewer | |
| 09916112 | |
| 07194012590000 |
Nearby Schools
| NAME: | DISTRICT: | DISTANCE: | |
|---|---|---|---|
|
Grade School
Woodland Elementary School |
50 | — | |
|
Middle School
Woodland Middle School |
50 | Not in DB | |
|
High School
Warren Township High School |
121 | Not in DB | |
Property History
| DATE: | EVENT: | PRICE: | SOURCE: |
|---|---|---|---|
| 15 Jun, 2018 | Sold | $330,000 | MRED MLS |
| 18 Apr, 2018 | Under contract | $340,000 | MRED MLS |
| 13 Apr, 2018 | Listed for sale | $340,000 | MRED MLS |
Room Specifics
Total Bedrooms: 4
Bedrooms Above Ground: 4
Bedrooms Below Ground: 0
Dimensions: —
Floor Type: Carpet
Dimensions: —
Floor Type: Carpet
Dimensions: —
Floor Type: Carpet
Full Bathrooms: 4
Bathroom Amenities: Separate Shower,Double Sink,Garden Tub
Bathroom in Basement: 1
Rooms: Eating Area,Office,Recreation Room,Walk In Closet
Basement Description: Finished
Other Specifics
| 2 | |
| Concrete Perimeter | |
| Asphalt | |
| Patio, Porch, Storms/Screens | |
| Landscaped | |
| 59X130X78X120 | |
| — | |
| Full | |
| Vaulted/Cathedral Ceilings, Hardwood Floors, In-Law Arrangement, First Floor Laundry | |
| Range, Microwave, Dishwasher, Refrigerator, Washer, Dryer, Disposal, Stainless Steel Appliance(s) | |
| Not in DB | |
| Tennis Courts, Sidewalks, Street Lights, Street Paved | |
| — | |
| — | |
| Double Sided, Attached Fireplace Doors/Screen, Gas Log |
Tax History
| Year | Property Taxes |
|---|---|
| 2018 | $8,907 |
Contact Agent
Nearby Similar Homes
Nearby Sold Comparables
Contact Agent
Listing Provided By
Keller Williams North Shore West











