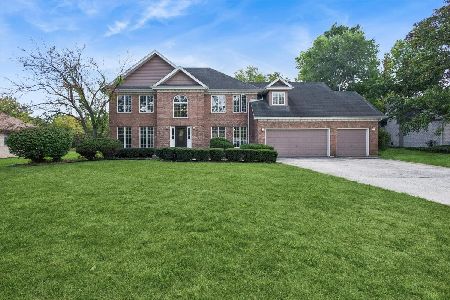18217 Breckenridge Boulevard, Orland Park, Illinois 60467
$455,000
|
Sold
|
|
| Status: | Closed |
| Sqft: | 3,240 |
| Cost/Sqft: | $145 |
| Beds: | 4 |
| Baths: | 4 |
| Year Built: | 2002 |
| Property Taxes: | $8,428 |
| Days On Market: | 3613 |
| Lot Size: | 0,25 |
Description
Stunning 3240 sq ft 2 story with gorgeous decor. This 4 bedrooms, 4 bath home has many updates & upgrades.Custom Maple cabs, Stainless Steal appliances, tiled back splash & floor & large island in kitchen. Spacious family room w/ fireplace and new carpeting. Formal living rm & dining rm. with new windows and custom drapery. Main floor laundry room, full bath and den/office with new carpeting. Iron spindle staircase to upper & lower floors. Upper floor has 4 bedrooms, 2 baths including wonderful Master suite. 2nd floor also includes new Anderson windows. Sprawling Finished basement with full bath,bar with cherry stained birch cabinets and granite counter. Exterior amenities include brick walkway, Professional landscaping, underground sprinkler system, New exterior lights, Brick mail box, Aluminum fenced yard, & maintenance free 805 sq ft vinyl deck w/lights. 3 car heated garage w/ utility sink. Double AC and furnace. New water heater. Ready to welcome you home!
Property Specifics
| Single Family | |
| — | |
| — | |
| 2002 | |
| Full | |
| — | |
| No | |
| 0.25 |
| Cook | |
| — | |
| 0 / Not Applicable | |
| None | |
| Lake Michigan,Public | |
| Public Sewer, Sewer-Storm | |
| 09150392 | |
| 27313050180000 |
Property History
| DATE: | EVENT: | PRICE: | SOURCE: |
|---|---|---|---|
| 13 May, 2016 | Sold | $455,000 | MRED MLS |
| 11 Apr, 2016 | Under contract | $469,900 | MRED MLS |
| — | Last price change | $479,900 | MRED MLS |
| 27 Feb, 2016 | Listed for sale | $479,900 | MRED MLS |
| 27 Jun, 2018 | Sold | $487,500 | MRED MLS |
| 8 May, 2018 | Under contract | $495,000 | MRED MLS |
| — | Last price change | $500,000 | MRED MLS |
| 14 Mar, 2018 | Listed for sale | $500,000 | MRED MLS |
Room Specifics
Total Bedrooms: 4
Bedrooms Above Ground: 4
Bedrooms Below Ground: 0
Dimensions: —
Floor Type: Carpet
Dimensions: —
Floor Type: Carpet
Dimensions: —
Floor Type: Carpet
Full Bathrooms: 4
Bathroom Amenities: Whirlpool
Bathroom in Basement: 1
Rooms: Office
Basement Description: Finished
Other Specifics
| 3 | |
| — | |
| Asphalt | |
| Deck | |
| Fenced Yard,Landscaped | |
| 80X137 | |
| — | |
| Full | |
| Bar-Wet, First Floor Laundry, First Floor Full Bath | |
| Range, Microwave, Dishwasher, Refrigerator, Disposal, Stainless Steel Appliance(s) | |
| Not in DB | |
| Sidewalks, Street Lights, Street Paved | |
| — | |
| — | |
| — |
Tax History
| Year | Property Taxes |
|---|---|
| 2016 | $8,428 |
| 2018 | $8,657 |
Contact Agent
Nearby Sold Comparables
Contact Agent
Listing Provided By
RE/MAX 1st Service




