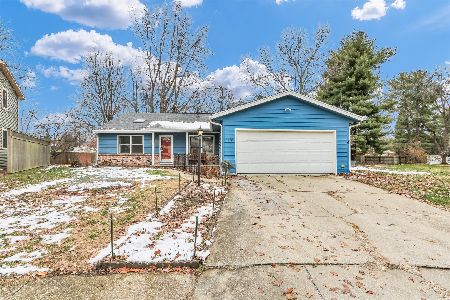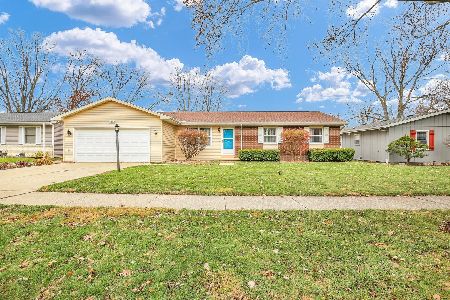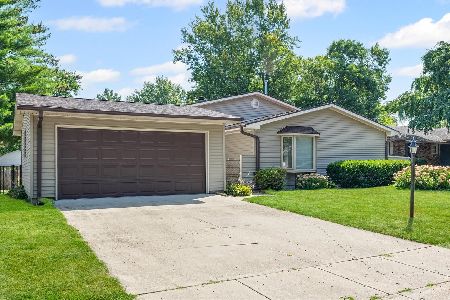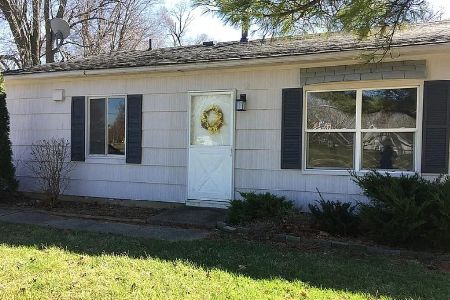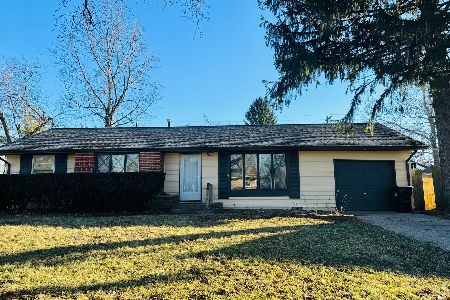1822 Alder Lane, Champaign, Illinois 61821
$172,000
|
Sold
|
|
| Status: | Closed |
| Sqft: | 1,100 |
| Cost/Sqft: | $156 |
| Beds: | 3 |
| Baths: | 1 |
| Year Built: | 1959 |
| Property Taxes: | $3,645 |
| Days On Market: | 724 |
| Lot Size: | 0,00 |
Description
Updated ranch with large fenced backyard that backs up to green space. Freshly painted interior and exterior. Updated kitchen with white cabinets, stainless appliances and room for eat-in table. Additional dining room right off the kitchen. The living room has large windows. All three bedrooms have original hardwood floors. The bathroom has a stacking washer and dryer for convenience. There is an attached one-car garage with newer overhead door and opener. The door to the backyard has been replaced and there is a nice patio for entertaining guests.
Property Specifics
| Single Family | |
| — | |
| — | |
| 1959 | |
| — | |
| — | |
| No | |
| — |
| Champaign | |
| — | |
| 0 / Not Applicable | |
| — | |
| — | |
| — | |
| 11965105 | |
| 452022281008 |
Nearby Schools
| NAME: | DISTRICT: | DISTANCE: | |
|---|---|---|---|
|
Grade School
Champaign Elementary School |
4 | — | |
|
Middle School
Champaign Junior High School |
4 | Not in DB | |
|
High School
Centennial High School |
4 | Not in DB | |
Property History
| DATE: | EVENT: | PRICE: | SOURCE: |
|---|---|---|---|
| 8 Mar, 2024 | Sold | $172,000 | MRED MLS |
| 28 Jan, 2024 | Under contract | $172,000 | MRED MLS |
| 25 Jan, 2024 | Listed for sale | $172,000 | MRED MLS |
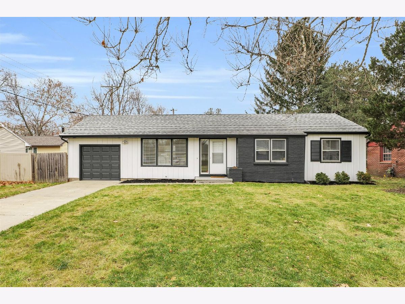
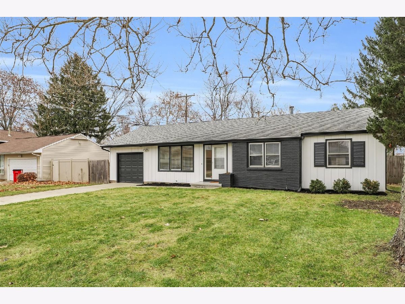
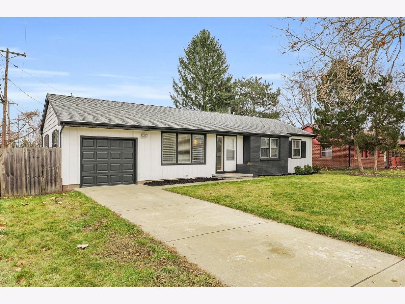
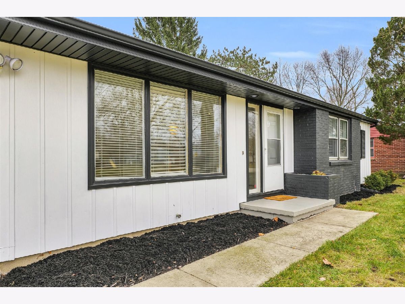
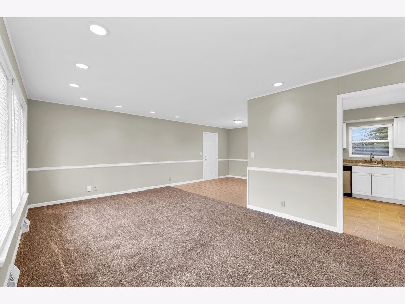
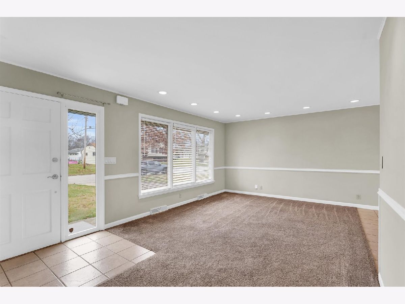
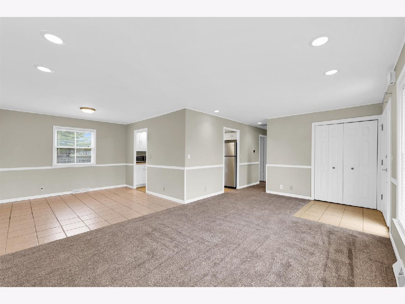
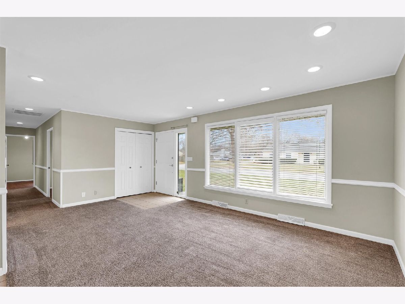
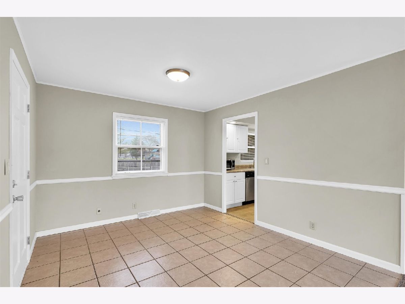
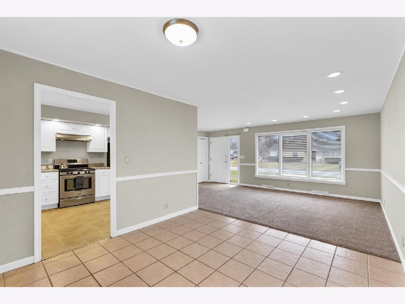
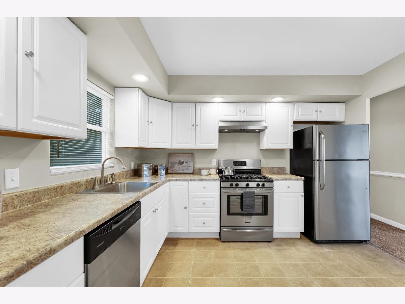
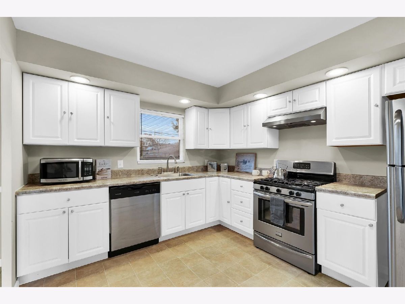
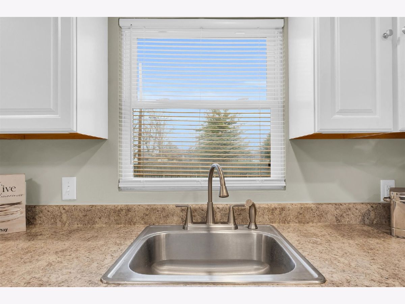
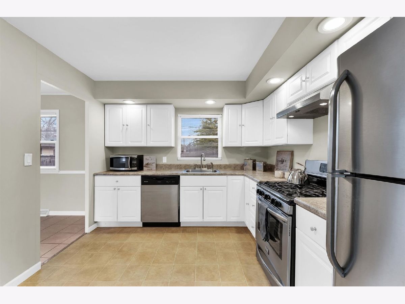
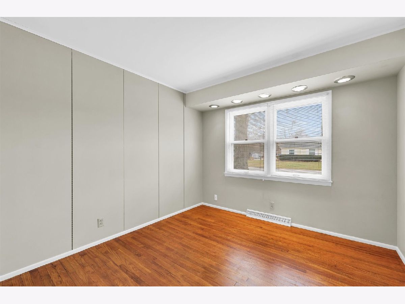
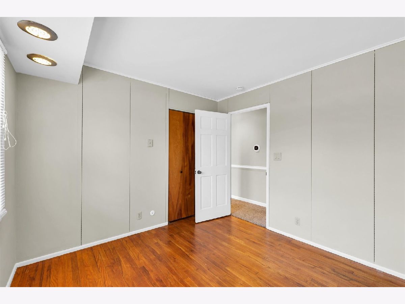
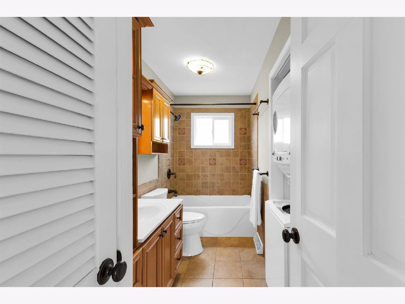
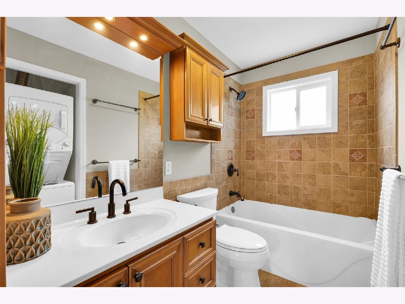
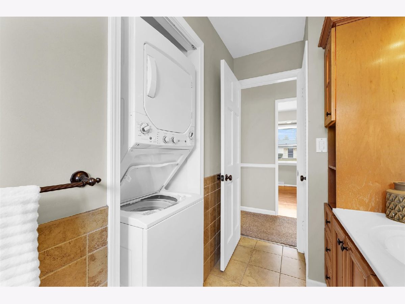
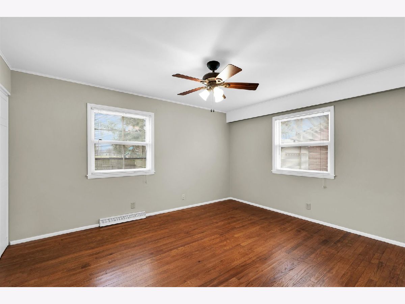
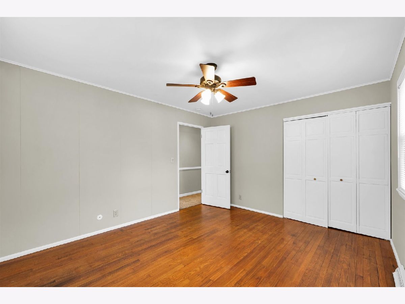
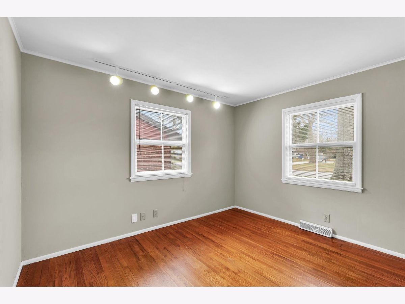
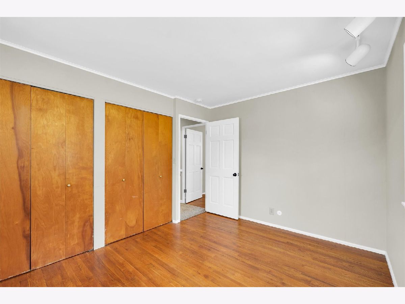
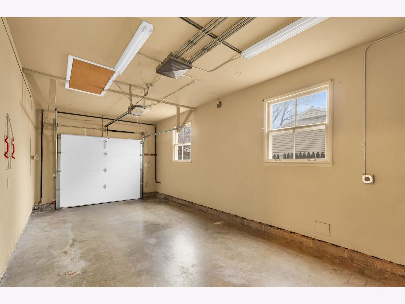
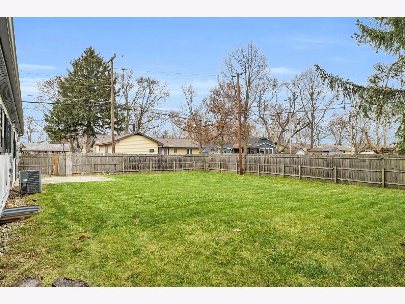
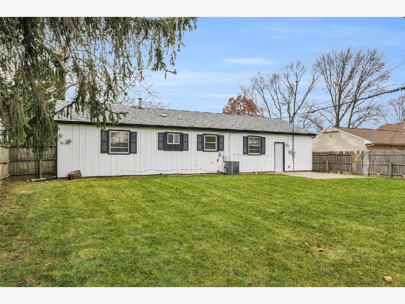
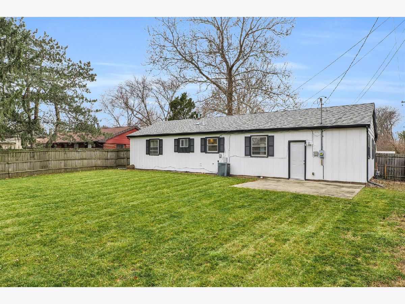
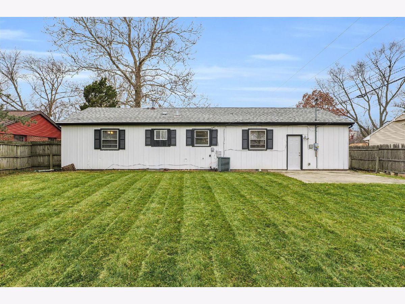
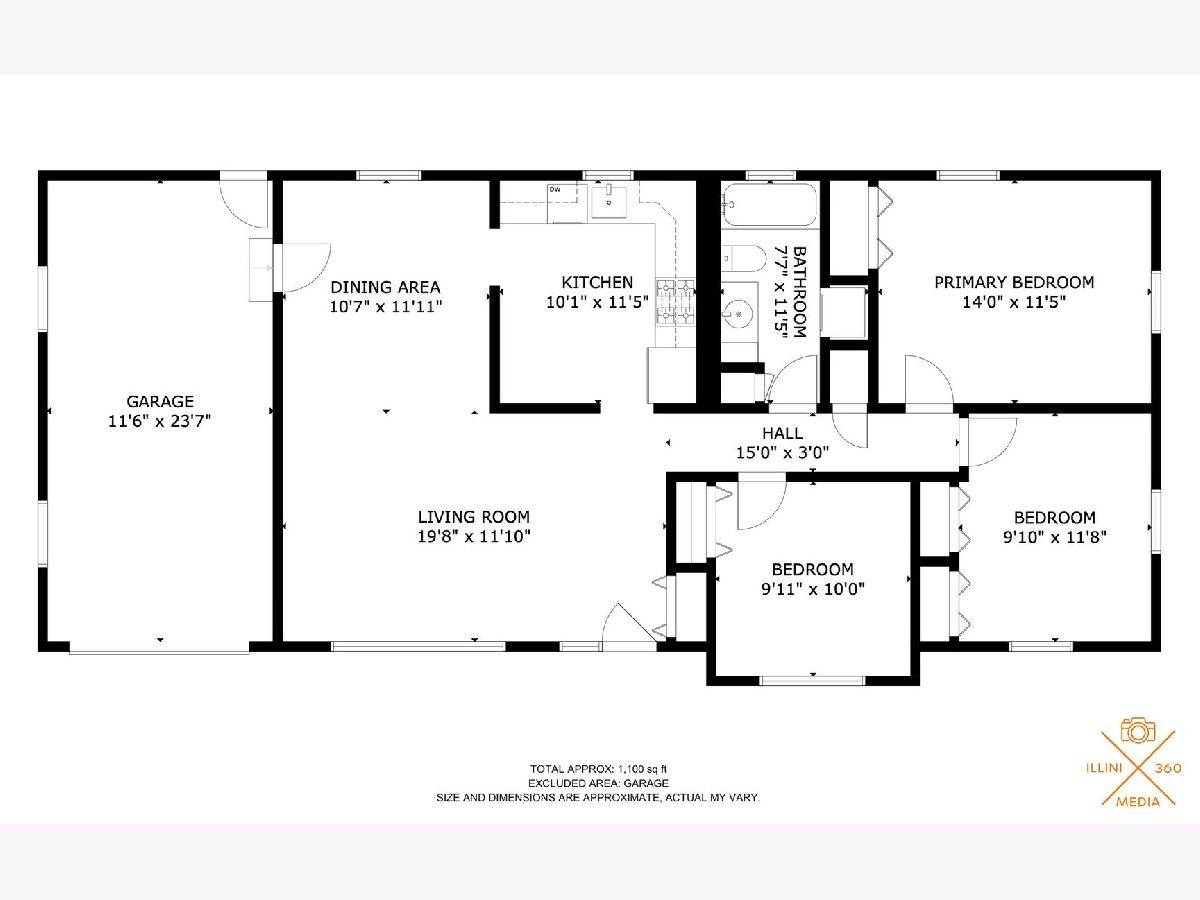
Room Specifics
Total Bedrooms: 3
Bedrooms Above Ground: 3
Bedrooms Below Ground: 0
Dimensions: —
Floor Type: —
Dimensions: —
Floor Type: —
Full Bathrooms: 1
Bathroom Amenities: —
Bathroom in Basement: 0
Rooms: —
Basement Description: Crawl
Other Specifics
| 1 | |
| — | |
| — | |
| — | |
| — | |
| 71X103 | |
| Unfinished | |
| — | |
| — | |
| — | |
| Not in DB | |
| — | |
| — | |
| — | |
| — |
Tax History
| Year | Property Taxes |
|---|---|
| 2024 | $3,645 |
Contact Agent
Nearby Similar Homes
Nearby Sold Comparables
Contact Agent
Listing Provided By
RE/MAX Choice

