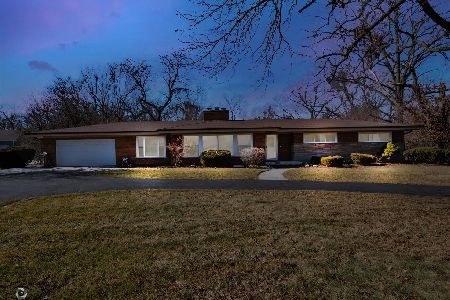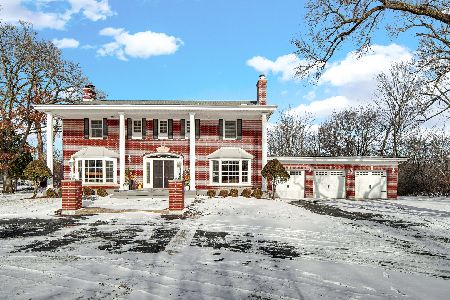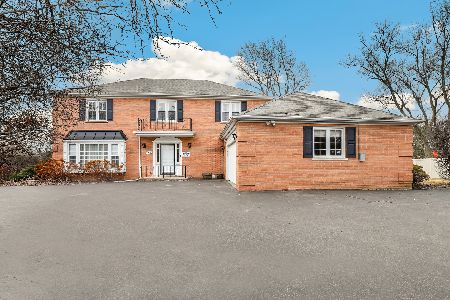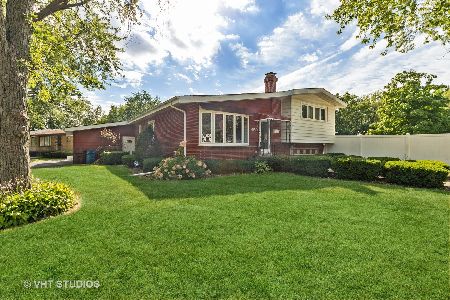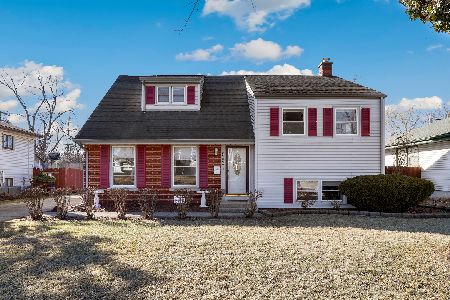1822 Butterfield Lane, Flossmoor, Illinois 60422
$320,000
|
Sold
|
|
| Status: | Closed |
| Sqft: | 3,072 |
| Cost/Sqft: | $109 |
| Beds: | 4 |
| Baths: | 4 |
| Year Built: | 1957 |
| Property Taxes: | $9,972 |
| Days On Market: | 2338 |
| Lot Size: | 0,57 |
Description
Amazing mid-century ranch with fabulous California inspired open floor plan on over 1/2 acre wooded lot. Walls of windows, expansive vaulted beamed & wood ceilings, ceiling skylights & HW flooring set the tone for this 4BR, 3.1BA gem. Terrific huge LR & DR w/FP. FR w/2nd FP joins white/granite KT w/generous breakfast room. Fabulous Sun Room & Living Room overlook brick paver patio & professionally landscaped grounds! Private Bedroom wing has 3 BR's including an enormous master suite w/sitting area, luxury BA w/double bowled vanity, separate shower & soaking tub w/access to a private deck. BR 2 & BR3 share a hall BA w/double bowled vanity! A great surprise is the upstairs bonus 4th BR w/private BA. 1st floor laundry a plus. Finished rec room. Many extras include recessed lighting, shed & other attached storage for patio furniture! Sprinkler system w/private well, gas generator, tons of storage including cedar closets & pantry. 3 car heated garage finishes the picture! Hurry!
Property Specifics
| Single Family | |
| — | |
| Ranch | |
| 1957 | |
| Partial | |
| — | |
| No | |
| 0.57 |
| Cook | |
| — | |
| 0 / Not Applicable | |
| None | |
| Lake Michigan | |
| Public Sewer | |
| 10537505 | |
| 32073030040000 |
Nearby Schools
| NAME: | DISTRICT: | DISTANCE: | |
|---|---|---|---|
|
Grade School
Western Avenue Elementary School |
161 | — | |
|
Middle School
Parker Junior High School |
161 | Not in DB | |
|
High School
Homewood-flossmoor High School |
233 | Not in DB | |
Property History
| DATE: | EVENT: | PRICE: | SOURCE: |
|---|---|---|---|
| 14 Nov, 2019 | Sold | $320,000 | MRED MLS |
| 12 Oct, 2019 | Under contract | $334,500 | MRED MLS |
| 3 Oct, 2019 | Listed for sale | $334,500 | MRED MLS |
Room Specifics
Total Bedrooms: 4
Bedrooms Above Ground: 4
Bedrooms Below Ground: 0
Dimensions: —
Floor Type: Hardwood
Dimensions: —
Floor Type: Hardwood
Dimensions: —
Floor Type: Carpet
Full Bathrooms: 4
Bathroom Amenities: Whirlpool,Separate Shower,Double Sink
Bathroom in Basement: 0
Rooms: Recreation Room,Heated Sun Room
Basement Description: Partially Finished
Other Specifics
| 3 | |
| Concrete Perimeter | |
| Asphalt | |
| Deck, Brick Paver Patio, Storms/Screens | |
| Landscaped | |
| 128X186X125X208 | |
| — | |
| Full | |
| Vaulted/Cathedral Ceilings, Skylight(s), Hardwood Floors, First Floor Bedroom, First Floor Laundry, First Floor Full Bath | |
| — | |
| Not in DB | |
| — | |
| — | |
| — | |
| Wood Burning, Attached Fireplace Doors/Screen, Gas Starter |
Tax History
| Year | Property Taxes |
|---|---|
| 2019 | $9,972 |
Contact Agent
Nearby Similar Homes
Nearby Sold Comparables
Contact Agent
Listing Provided By
Baird & Warner

