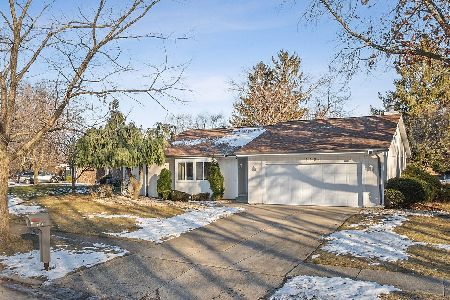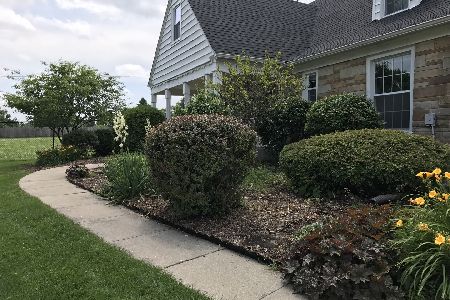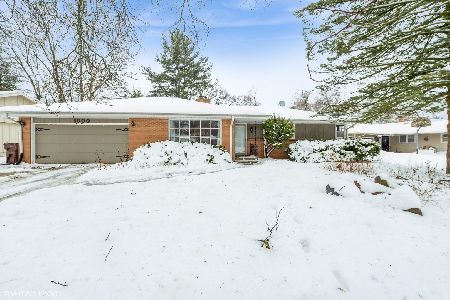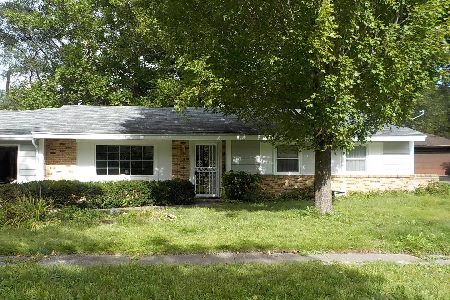1822 Hollyhock Drive, Rockford, Illinois 61107
$171,000
|
Sold
|
|
| Status: | Closed |
| Sqft: | 2,084 |
| Cost/Sqft: | $82 |
| Beds: | 3 |
| Baths: | 3 |
| Year Built: | 1964 |
| Property Taxes: | $3,305 |
| Days On Market: | 1617 |
| Lot Size: | 0,22 |
Description
This wonderful all brick ranch home features all the modern things! Located in the sought after Highcrest View Subdivision with the popular Brookview Grade School! An ideal ranch floor plan wows with hardwood flooring throughout the main level! A large formal living room greets you as you enter and opens to a formal dining space with a built in china cabinet and breakfast bar! A completely upgraded kitchen features granite counter top, stainless steel appliances includes a vented range hood plus a pantry and tons of maple cabinetry with beautiful stained glass accents! An open family room is adjacent to the kitchen and provides access to a double patio and beautiful back yard. The main floor bedrooms are spacious and include a suite with private bath! The main bath features a whirlpool tub with tile surround, raised vanity with a mosaic wall accent & tiled floor. The finished lower level Rec. Space provides the perfect additional living space with a full bath and plenty of storage. A beautiful wooded back yard features a privacy fence with 2 patios, perfect to relax and enjoy the outdoors. A garden shed and extra garage space provide plenty of exterior storage. Super convenient location is centrally located just off Alpine near Edgebrook for shopping, dining and services!
Property Specifics
| Single Family | |
| — | |
| Ranch | |
| 1964 | |
| Full | |
| — | |
| No | |
| 0.22 |
| Winnebago | |
| — | |
| — / Not Applicable | |
| None | |
| Public | |
| Public Sewer | |
| 11192198 | |
| 1217430025 |
Nearby Schools
| NAME: | DISTRICT: | DISTANCE: | |
|---|---|---|---|
|
Grade School
Brookview Elementary School |
205 | — | |
|
Middle School
Eisenhower Middle School |
205 | Not in DB | |
|
High School
Guilford High School |
205 | Not in DB | |
Property History
| DATE: | EVENT: | PRICE: | SOURCE: |
|---|---|---|---|
| 30 Sep, 2021 | Sold | $171,000 | MRED MLS |
| 22 Aug, 2021 | Under contract | $169,900 | MRED MLS |
| 17 Aug, 2021 | Listed for sale | $169,900 | MRED MLS |
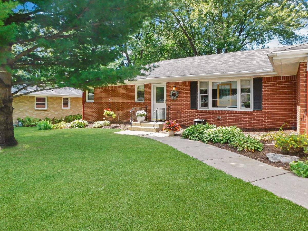
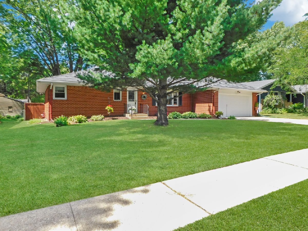
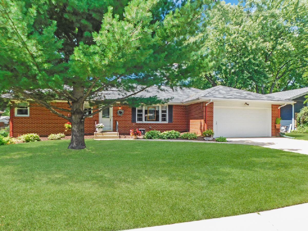
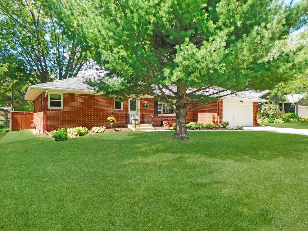
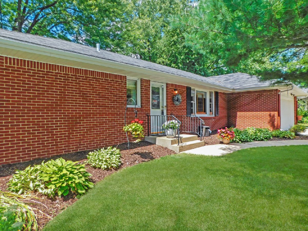
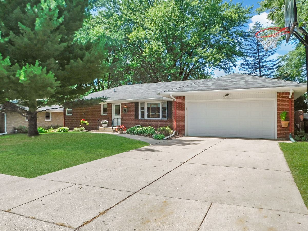
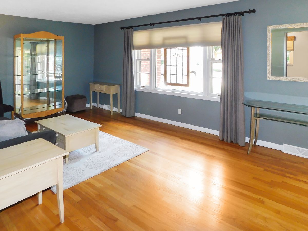
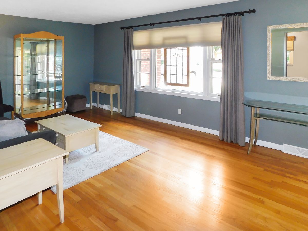
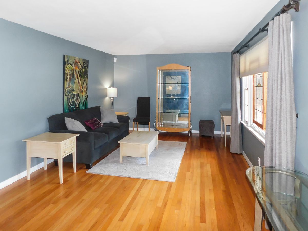
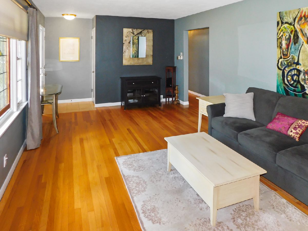
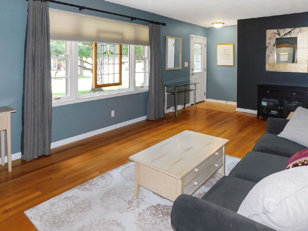
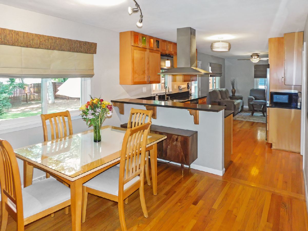
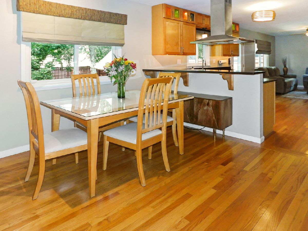
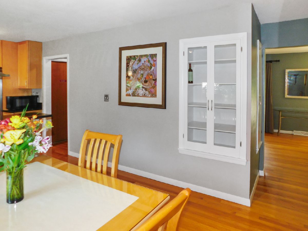
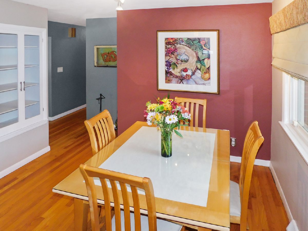
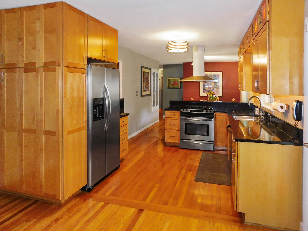
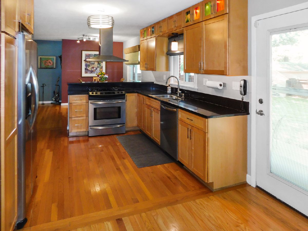
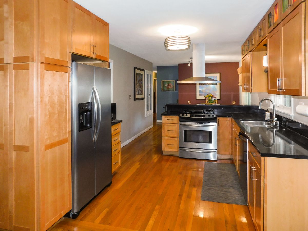
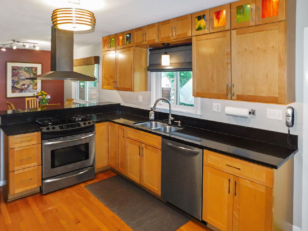
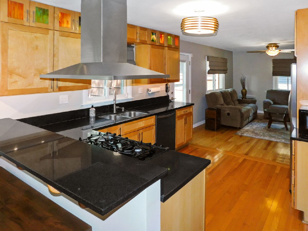
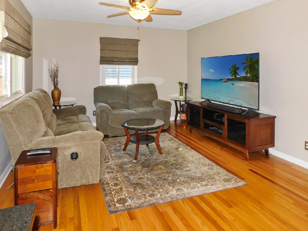
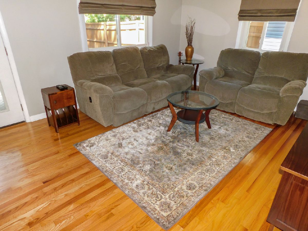
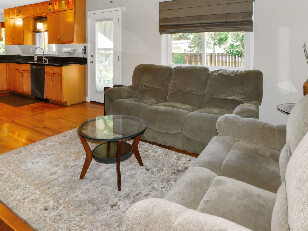
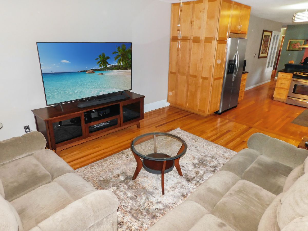
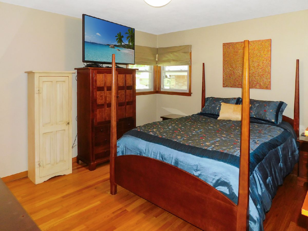
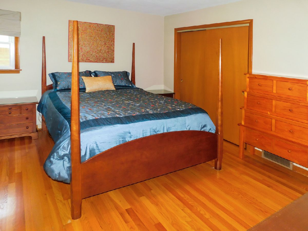
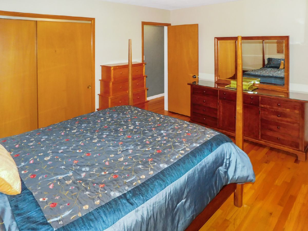
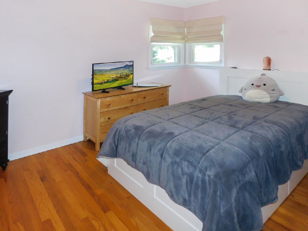
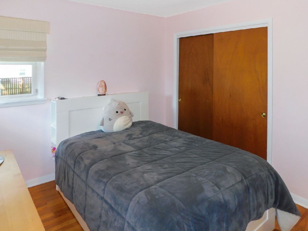
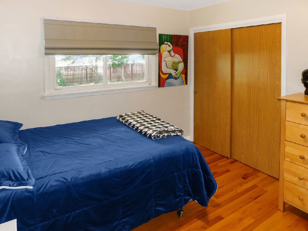
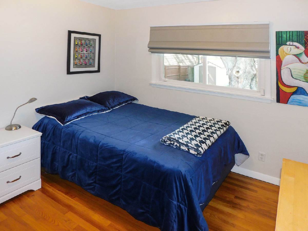
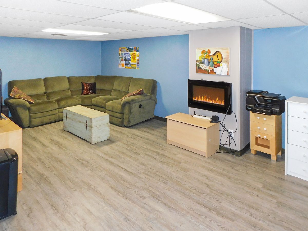
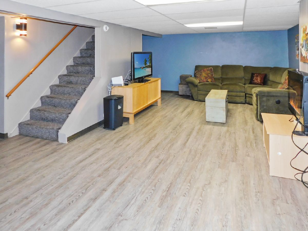
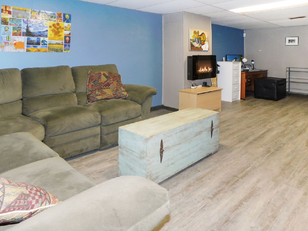
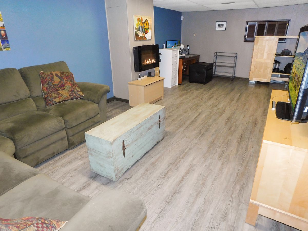
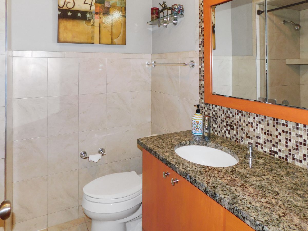
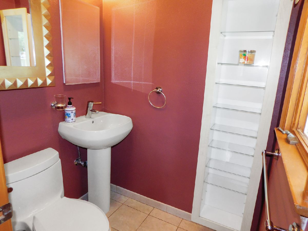
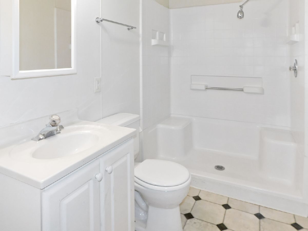
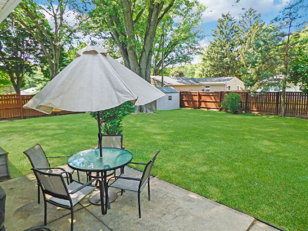
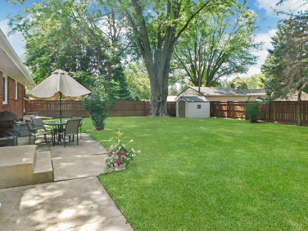
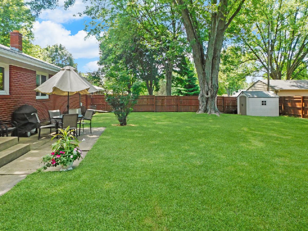
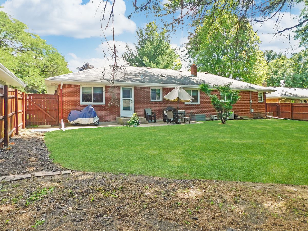
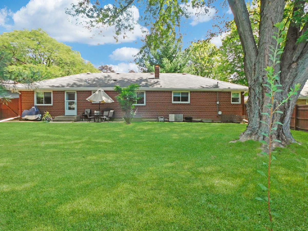
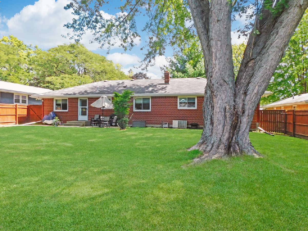
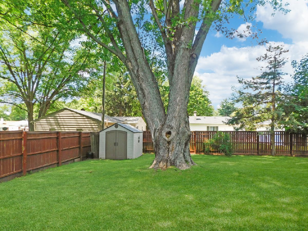
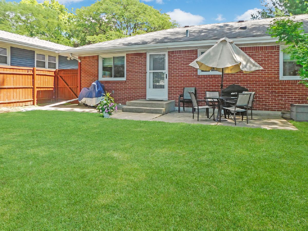
Room Specifics
Total Bedrooms: 3
Bedrooms Above Ground: 3
Bedrooms Below Ground: 0
Dimensions: —
Floor Type: Hardwood
Dimensions: —
Floor Type: Hardwood
Full Bathrooms: 3
Bathroom Amenities: Whirlpool
Bathroom in Basement: 1
Rooms: Recreation Room
Basement Description: Finished
Other Specifics
| 2 | |
| — | |
| Concrete | |
| Patio | |
| Fenced Yard,Wooded,Mature Trees | |
| 75.06X75X130.02X126.92 | |
| Unfinished | |
| Half | |
| Hardwood Floors, First Floor Bedroom, First Floor Full Bath | |
| Range, Dishwasher, Refrigerator, Disposal, Stainless Steel Appliance(s) | |
| Not in DB | |
| Curbs, Sidewalks, Street Lights, Street Paved | |
| — | |
| — | |
| — |
Tax History
| Year | Property Taxes |
|---|---|
| 2021 | $3,305 |
Contact Agent
Nearby Similar Homes
Nearby Sold Comparables
Contact Agent
Listing Provided By
Re/Max Valley Realtors

