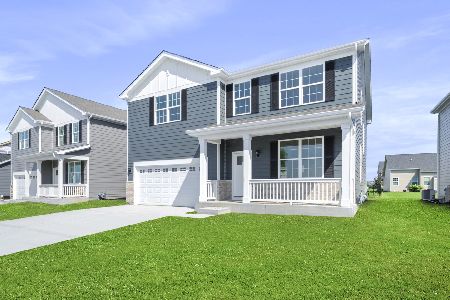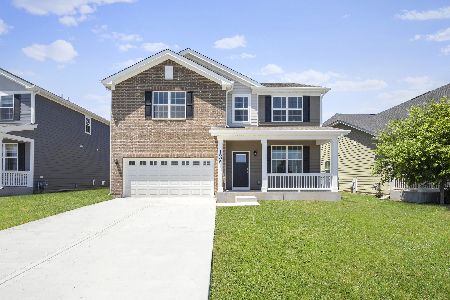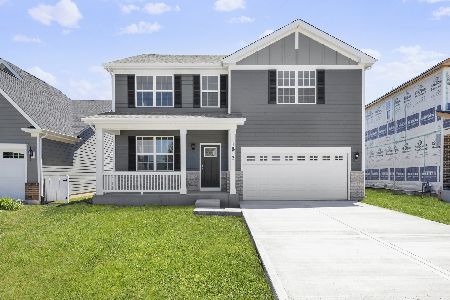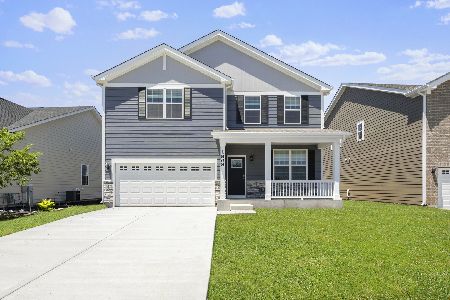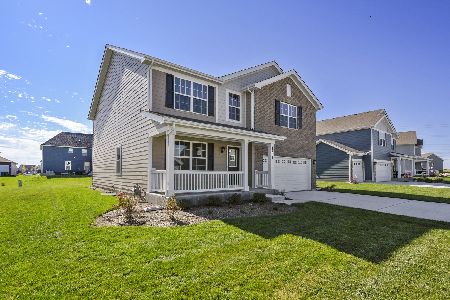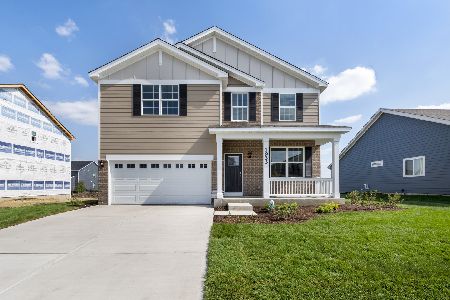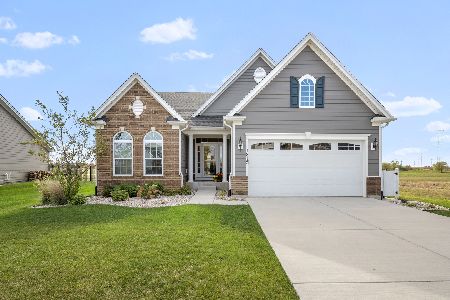1822 Peyton Terrace, Shorewood, Illinois 60404
$380,000
|
Sold
|
|
| Status: | Closed |
| Sqft: | 2,403 |
| Cost/Sqft: | $165 |
| Beds: | 3 |
| Baths: | 3 |
| Year Built: | 2021 |
| Property Taxes: | $0 |
| Days On Market: | 1548 |
| Lot Size: | 0,00 |
Description
**BUILDING YOUR DREAMS, UNDER CONSTRUCTION and COMING LATE FALL 2021!!** START YOUR Memories in the Established Shorewood Towne Center!! FABULOUS Quality Craftmanship!! NEW, CLEAN and Waiting for YOU!! This Exquisite 2 Story Dearborn model boasts over 2400 square feet of Grand living space, GORGOUS VIEW of the POND from the Front of the Home, Open Floor Plan with Soaring 9' ceilings on main level, built with Energy Efficient Features and SMART Home Technology!! Entering into a Bright Foyer, Den/Flex Room which can be utilized in a variety of different ways to suit your lifestyle and 1st floor Powder room. An Amazing Gourmet kitchen includes Quartz counter-tops, Large Island, White cabinetry, Huge Walk-in pantry, Eat-In table space and SS Whirlpool Appliances!! The kitchen opens to the Family room with loads of natural light that is Perfect for all your entertaining and relaxing needs! The hidden staircase takes you to the second floor where the Owner's Suite with a private Bath featuring 2 Large Walk-In closets, an additional standard closet and a Raised double vanity give you all the space you need. 2 Additional Large bedrooms, Bonus Loft (14X11), Full Hallway Bath, extra hall storage closet and Spacious Laundry room are conventionally located on the 2nd level. Full Basement, 2 Car Garage with concrete driveway, Covered Front Porch, Professionally landscaped, Fully sodded lot, Hardie Plank siding and Brick front, LOW-E Glass windows, Programmable thermostat. 1 Year Builder Warranty~2 Year Mechanical Warranty~10 Year Structural Warranty. Acclaimed Minooka Schools, Close to Interstate, Shopping & Dining and Four Seasons Park!! Numerous Events & Activities that take place right in Towne Center, visit the Village of Shorewood website for complete list! Photos of a similar "Dearborn" home, Elevation B (Site 215)!! See it, Love it, Buy it!! Please follow ALL CDC COVID-19 Guidelines when visiting.
Property Specifics
| Single Family | |
| — | |
| — | |
| 2021 | |
| Full | |
| DEARBORN | |
| No | |
| — |
| Will | |
| Towne Center | |
| 180 / Annual | |
| Insurance | |
| Public | |
| Public Sewer | |
| 11254173 | |
| 0608300009000000 |
Nearby Schools
| NAME: | DISTRICT: | DISTANCE: | |
|---|---|---|---|
|
Grade School
Walnut Trails |
201 | — | |
|
Middle School
Minooka Intermediate School |
201 | Not in DB | |
|
High School
Minooka Community High School |
111 | Not in DB | |
|
Alternate Junior High School
Minooka Junior High School |
— | Not in DB | |
Property History
| DATE: | EVENT: | PRICE: | SOURCE: |
|---|---|---|---|
| 30 Dec, 2021 | Sold | $380,000 | MRED MLS |
| 1 Nov, 2021 | Under contract | $396,840 | MRED MLS |
| 23 Oct, 2021 | Listed for sale | $396,840 | MRED MLS |
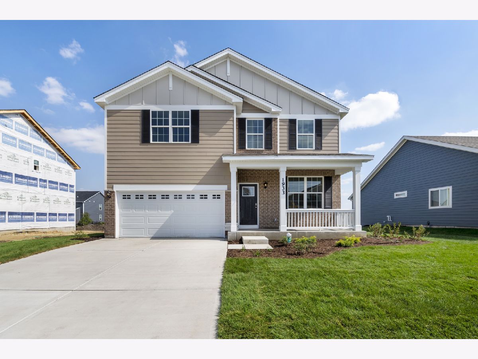
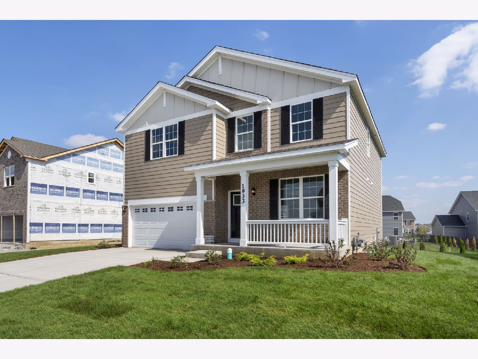
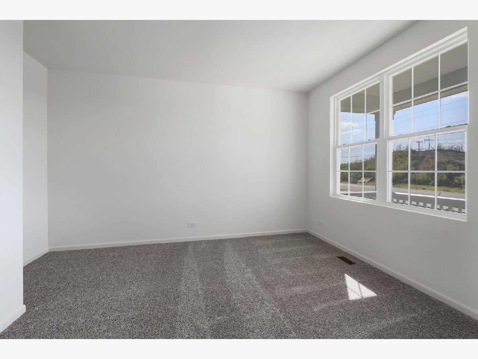
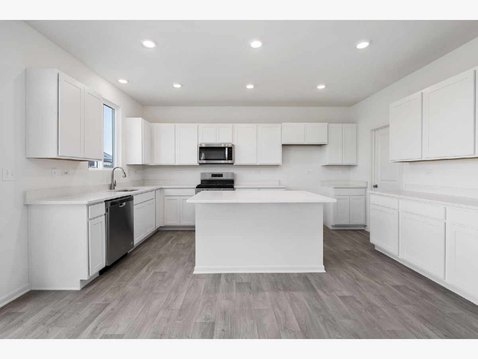
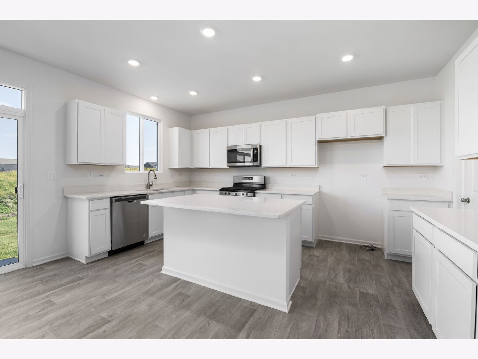
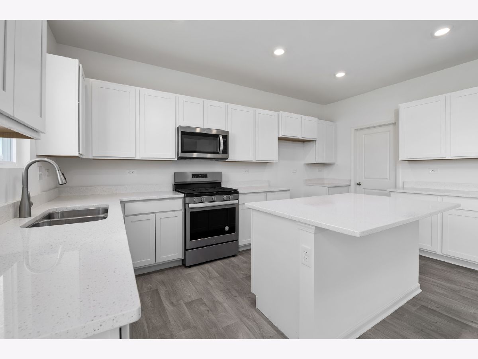
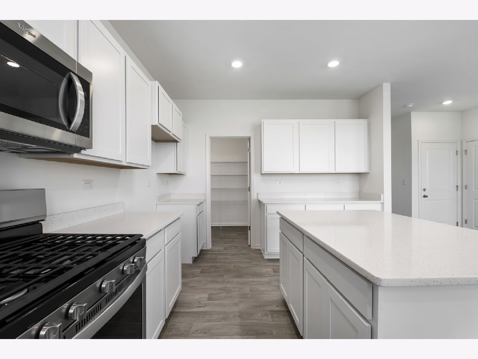
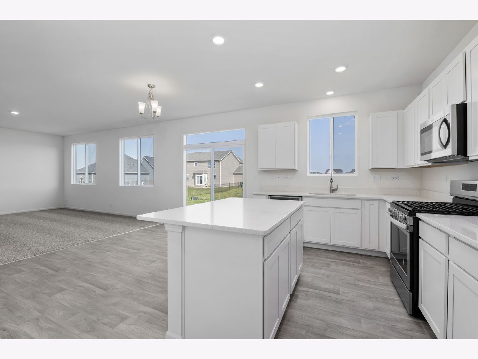
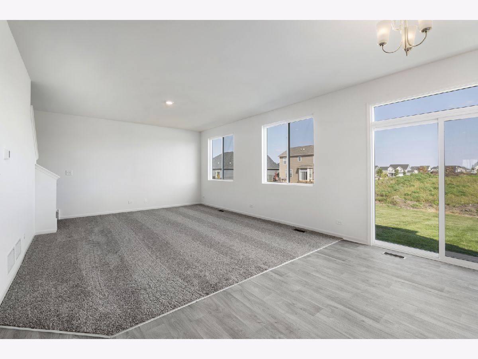
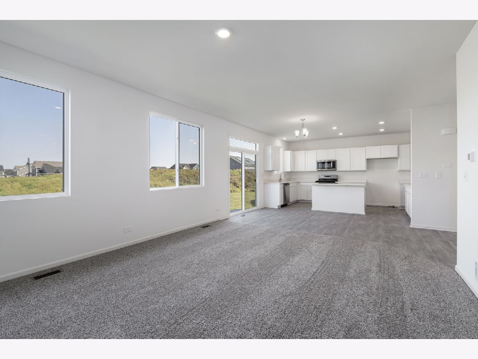
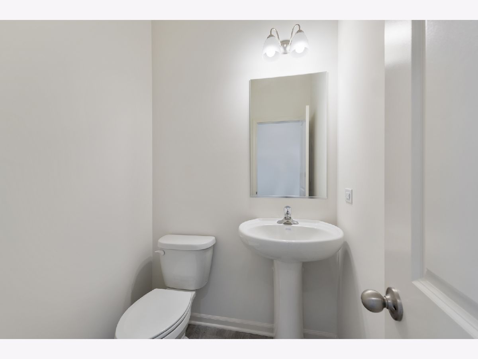
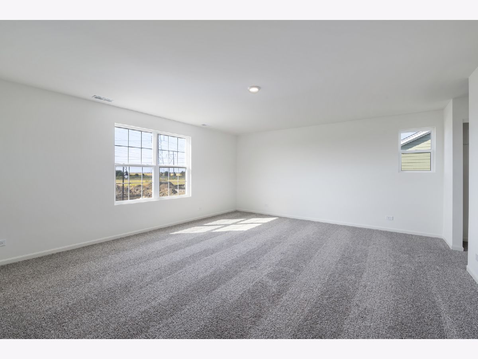
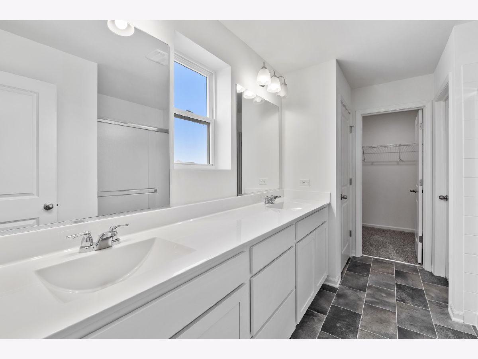
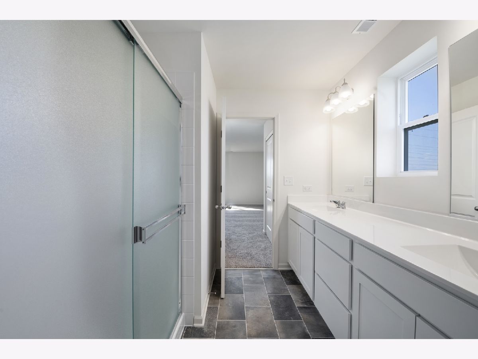
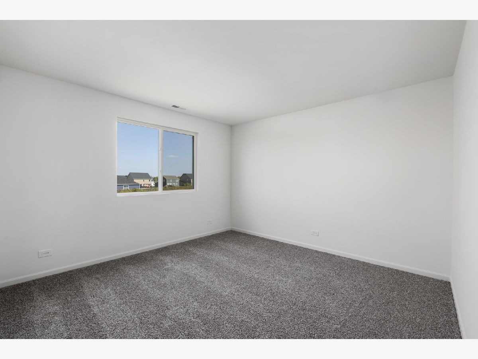
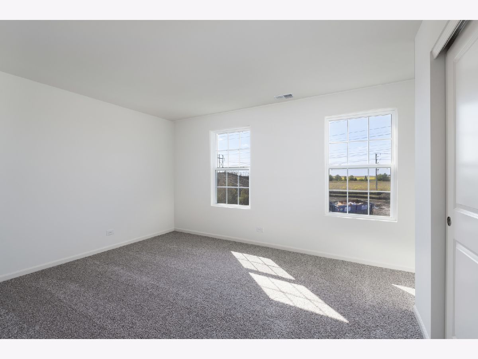
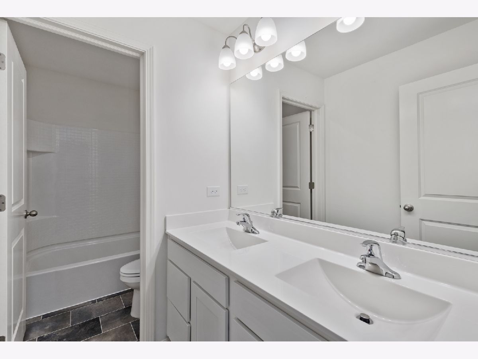
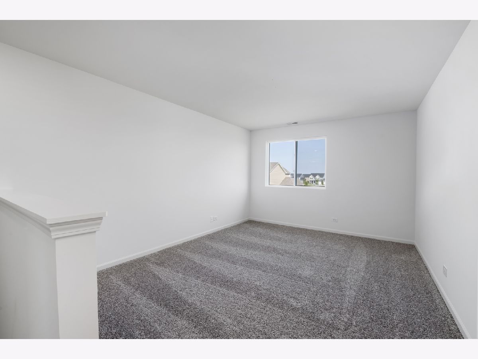
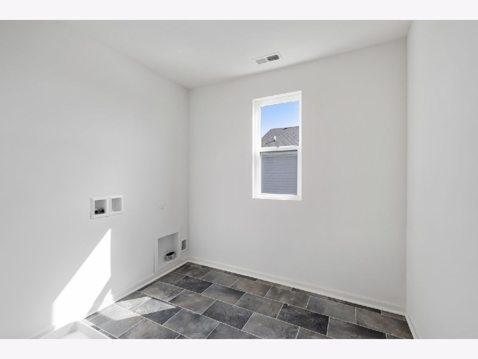
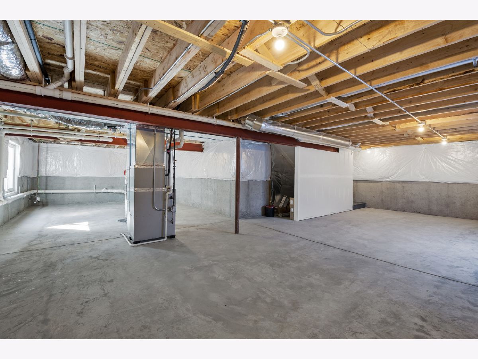
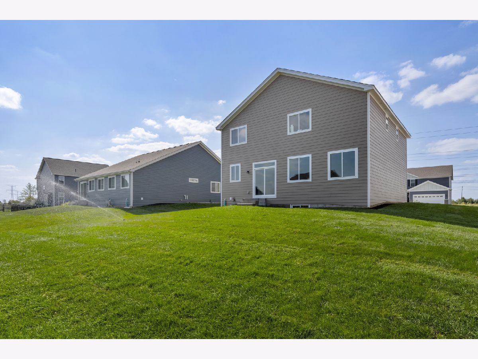
Room Specifics
Total Bedrooms: 3
Bedrooms Above Ground: 3
Bedrooms Below Ground: 0
Dimensions: —
Floor Type: Carpet
Dimensions: —
Floor Type: Carpet
Full Bathrooms: 3
Bathroom Amenities: Separate Shower,Double Sink
Bathroom in Basement: 0
Rooms: Loft,Breakfast Room,Den
Basement Description: Unfinished
Other Specifics
| 2 | |
| Concrete Perimeter | |
| Concrete | |
| Porch, Storms/Screens | |
| Landscaped,Pond(s),Water View | |
| 55X135 | |
| — | |
| Full | |
| Second Floor Laundry, Walk-In Closet(s), Ceilings - 9 Foot, Open Floorplan | |
| Range, Microwave, Dishwasher, Disposal, Stainless Steel Appliance(s) | |
| Not in DB | |
| Park, Lake, Curbs, Sidewalks, Street Lights, Street Paved | |
| — | |
| — | |
| — |
Tax History
| Year | Property Taxes |
|---|
Contact Agent
Nearby Sold Comparables
Contact Agent
Listing Provided By
RE/MAX Ultimate Professionals

