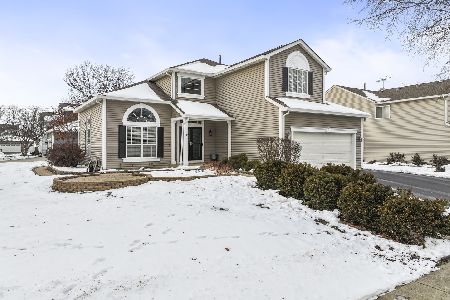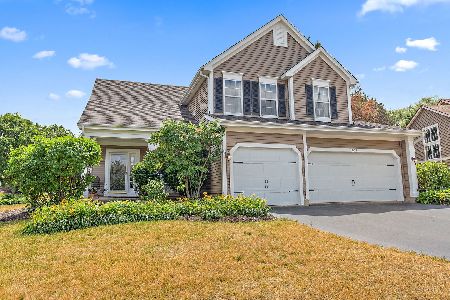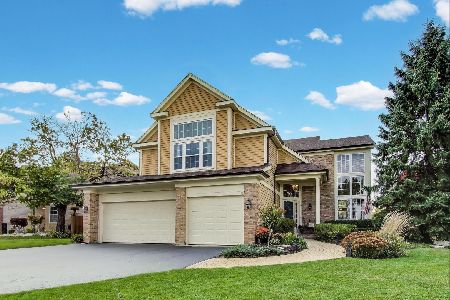1822 Somerfield Lane, Crystal Lake, Illinois 60014
$228,500
|
Sold
|
|
| Status: | Closed |
| Sqft: | 2,320 |
| Cost/Sqft: | $102 |
| Beds: | 4 |
| Baths: | 3 |
| Year Built: | 1993 |
| Property Taxes: | $8,431 |
| Days On Market: | 3746 |
| Lot Size: | 0,24 |
Description
Ready ~ Set ~ Go! Enjoy Thanksgiving in this home that has been lovingly updated! We have beautiful maintenance-free laminate floors on the entire first floor, and brand new neutral carpet upstairs ; two newer bathrooms (master has a tub & a large shower) ; kitchen with tons of work space and a pantry ; living room, dining room and master bedroom all have vaulted ceilings, and the whole house has a light, bright & airy feel with an open floor plan and southern exposure! The partially finished basement has great usable space as it is, but if you finish the ceiling it will be even cozier! The inviting front porch is perfect for sitting with a cup of coffee and reading the paper! Great location, just a few blocks to the elementary school and close to a movie theater, restaurants, and Randall Rd. shopping!! And we can even close quickly!!
Property Specifics
| Single Family | |
| — | |
| Traditional | |
| 1993 | |
| Full | |
| GATEWOOD | |
| No | |
| 0.24 |
| Mc Henry | |
| The Villages | |
| 0 / Not Applicable | |
| None | |
| Public | |
| Public Sewer | |
| 09065020 | |
| 1919177010 |
Nearby Schools
| NAME: | DISTRICT: | DISTANCE: | |
|---|---|---|---|
|
Grade School
Indian Prairie Elementary School |
47 | — | |
|
Middle School
Lundahl Middle School |
47 | Not in DB | |
|
High School
Crystal Lake South High School |
155 | Not in DB | |
Property History
| DATE: | EVENT: | PRICE: | SOURCE: |
|---|---|---|---|
| 5 Jan, 2016 | Sold | $228,500 | MRED MLS |
| 30 Nov, 2015 | Under contract | $235,900 | MRED MLS |
| 15 Oct, 2015 | Listed for sale | $235,900 | MRED MLS |
| 6 Apr, 2018 | Sold | $260,000 | MRED MLS |
| 13 Mar, 2018 | Under contract | $268,900 | MRED MLS |
| 8 Mar, 2018 | Listed for sale | $268,900 | MRED MLS |
Room Specifics
Total Bedrooms: 4
Bedrooms Above Ground: 4
Bedrooms Below Ground: 0
Dimensions: —
Floor Type: Carpet
Dimensions: —
Floor Type: Carpet
Dimensions: —
Floor Type: Carpet
Full Bathrooms: 3
Bathroom Amenities: Separate Shower,Double Sink,Soaking Tub
Bathroom in Basement: 0
Rooms: Den,Eating Area,Exercise Room,Foyer,Recreation Room,Storage
Basement Description: Partially Finished
Other Specifics
| 3 | |
| Concrete Perimeter | |
| Asphalt | |
| Porch, Storms/Screens | |
| Irregular Lot,Landscaped | |
| 69X125X101X139 | |
| Unfinished | |
| Full | |
| Vaulted/Cathedral Ceilings, Wood Laminate Floors, First Floor Laundry | |
| Range, Dishwasher, Refrigerator, Washer, Dryer, Disposal | |
| Not in DB | |
| Sidewalks, Street Lights | |
| — | |
| — | |
| Attached Fireplace Doors/Screen, Gas Log, Gas Starter, Ventless |
Tax History
| Year | Property Taxes |
|---|---|
| 2016 | $8,431 |
| 2018 | $7,407 |
Contact Agent
Nearby Similar Homes
Nearby Sold Comparables
Contact Agent
Listing Provided By
RE/MAX Unlimited Northwest











