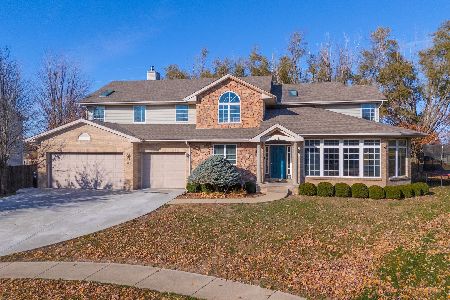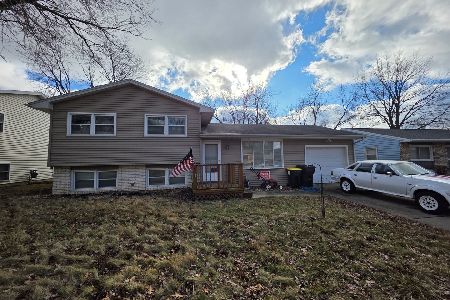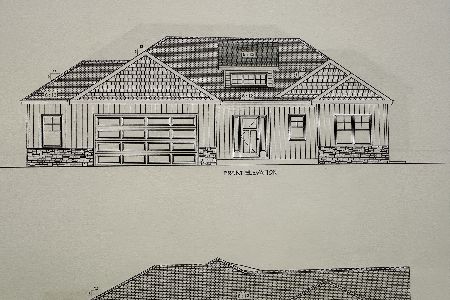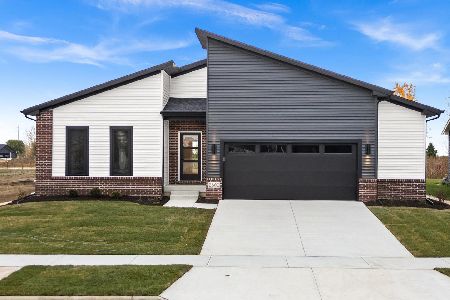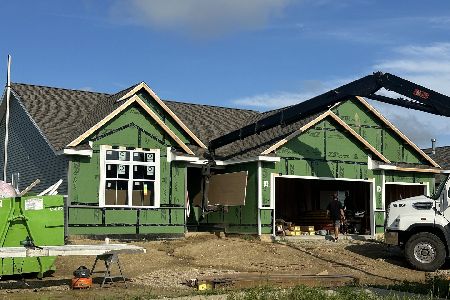1822 Taft Drive, Normal, Illinois 61761
$145,000
|
Sold
|
|
| Status: | Closed |
| Sqft: | 2,072 |
| Cost/Sqft: | $65 |
| Beds: | 3 |
| Baths: | 1 |
| Year Built: | 1977 |
| Property Taxes: | $3,180 |
| Days On Market: | 1651 |
| Lot Size: | 0,16 |
Description
Well cared for 3 bedroom, 1 bath home with full basement and fenced-in back yard! This charming home offers great space and is conveniently located in the Grove Elementary School district! Walk thru the front door and you are greeted with a good size family room with a large bay window that offers plenty of natural light. The eat-in kitchen is equipped with stainless steel appliances, plenty of cabinet space and access to the large 2 car garage. The main floor full bath offers a corian counter top vanity and tub/shower combo with glass shower doors. Great closet space in all 3 bedrooms. The full basement offers more living or storage space. The basement has a rough-in for a future bath and is partially framed and ready to make it your own! Washer and Dryer will stay with the home. Concrete patio, a deck and no backyard neighbors is a perfect for entertaining or cookouts with the family. Just blocks away from a dog and kids park, shopping and easy access to the interstate. This home has so many wonderful features! Act quick, this great home will go fast!
Property Specifics
| Single Family | |
| — | |
| Ranch | |
| 1977 | |
| Full | |
| — | |
| No | |
| 0.16 |
| Mc Lean | |
| Greenbriar | |
| — / Not Applicable | |
| None | |
| Public | |
| Public Sewer | |
| 11154579 | |
| 1423427012 |
Nearby Schools
| NAME: | DISTRICT: | DISTANCE: | |
|---|---|---|---|
|
Grade School
Grove Elementary |
5 | — | |
|
Middle School
Chiddix Jr High |
5 | Not in DB | |
|
High School
Normal Community High School |
5 | Not in DB | |
Property History
| DATE: | EVENT: | PRICE: | SOURCE: |
|---|---|---|---|
| 18 Dec, 2015 | Sold | $122,500 | MRED MLS |
| 30 Oct, 2015 | Under contract | $124,900 | MRED MLS |
| 20 Oct, 2015 | Listed for sale | $124,900 | MRED MLS |
| 30 Aug, 2021 | Sold | $145,000 | MRED MLS |
| 18 Jul, 2021 | Under contract | $135,000 | MRED MLS |
| 15 Jul, 2021 | Listed for sale | $135,000 | MRED MLS |
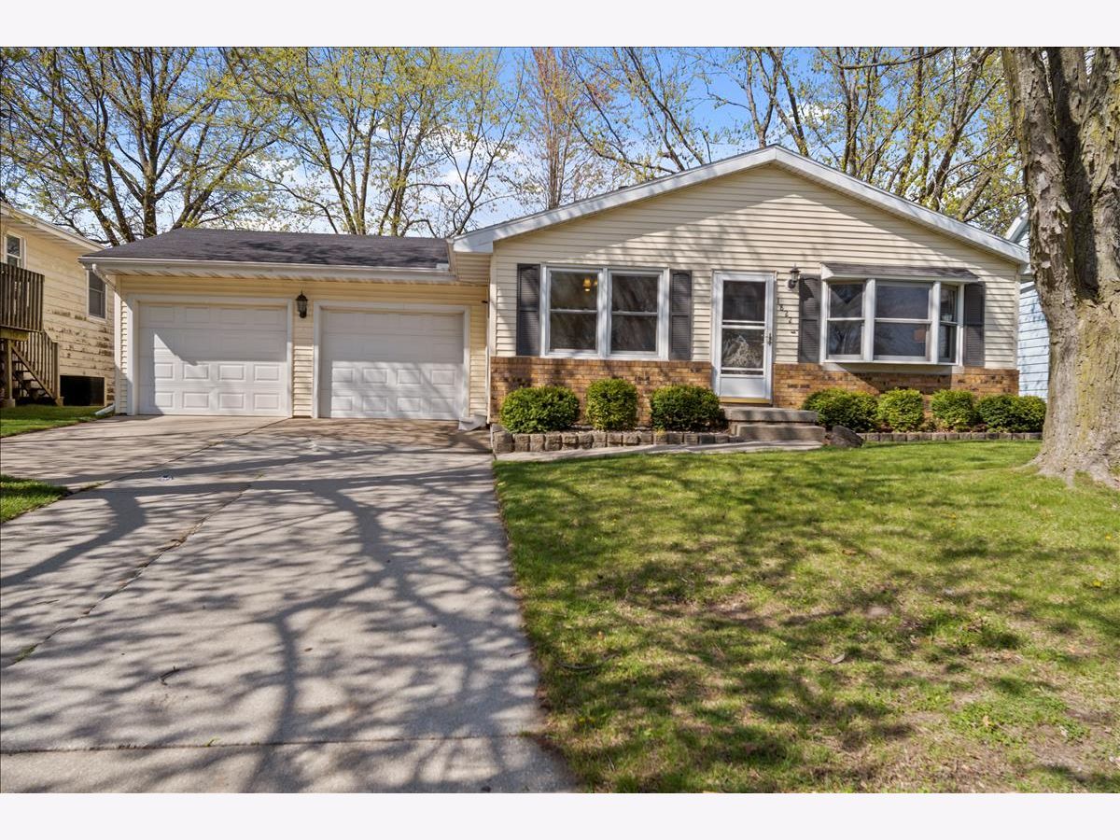
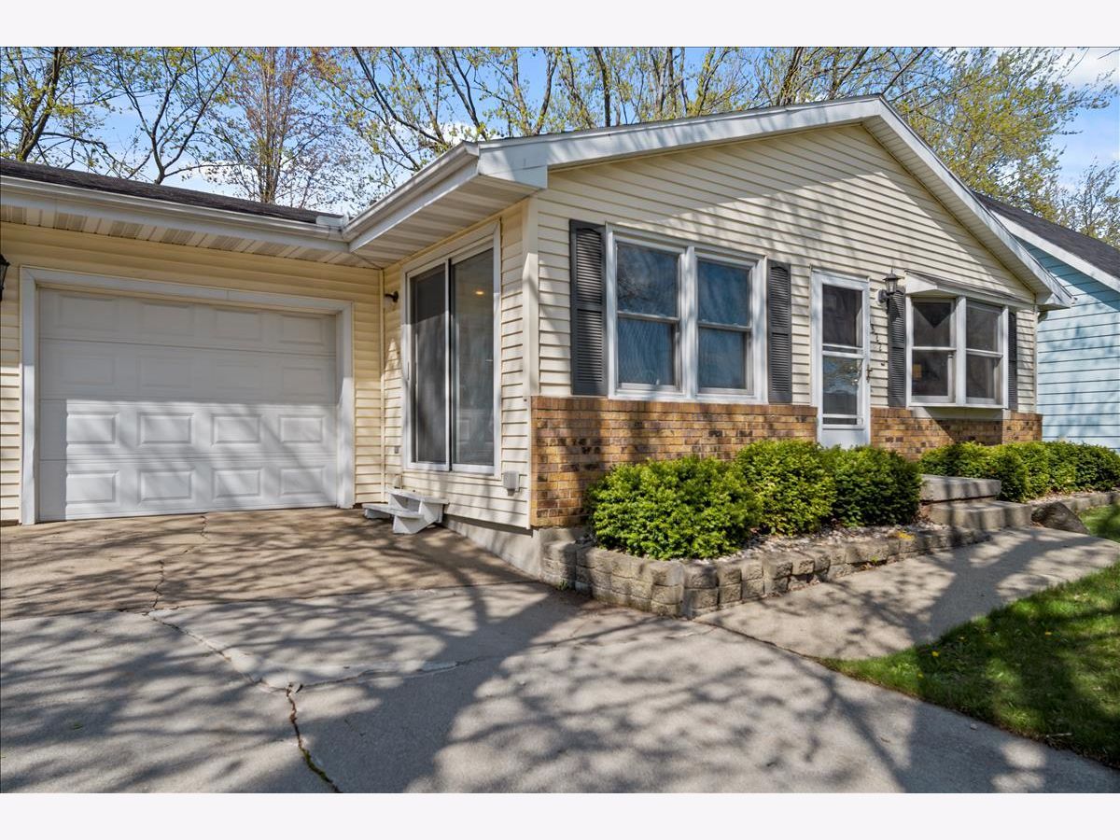
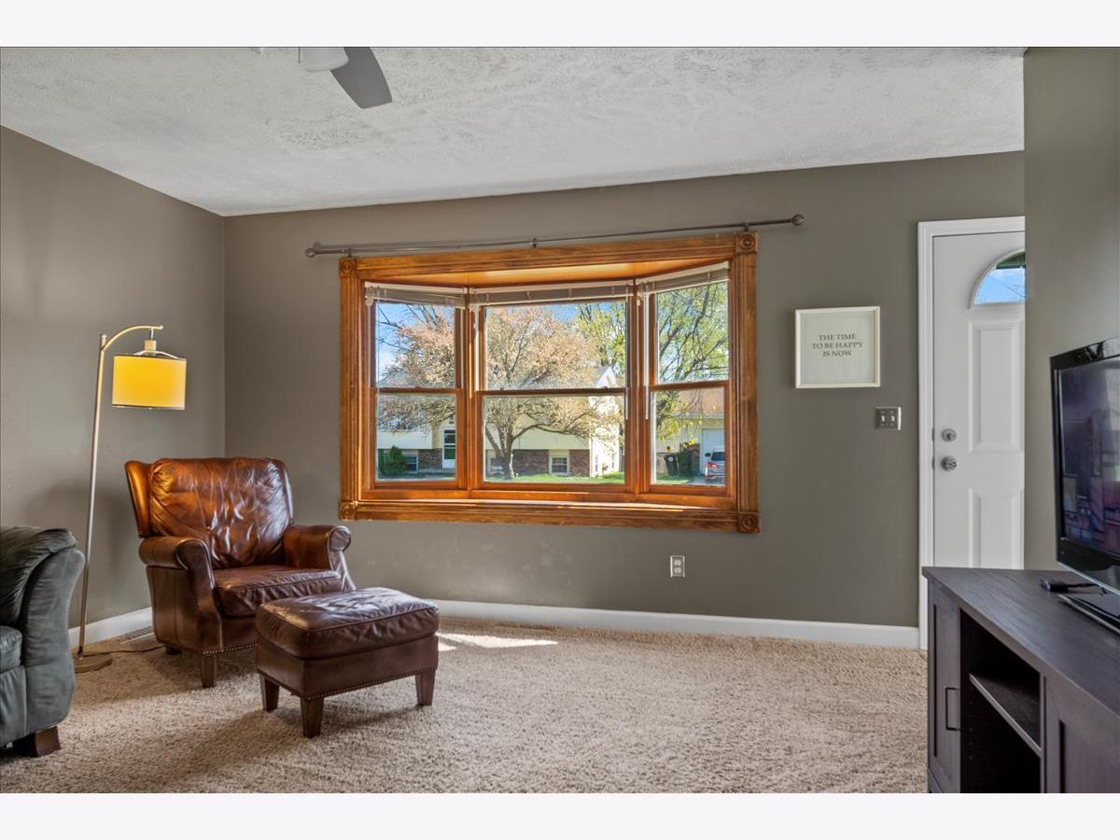
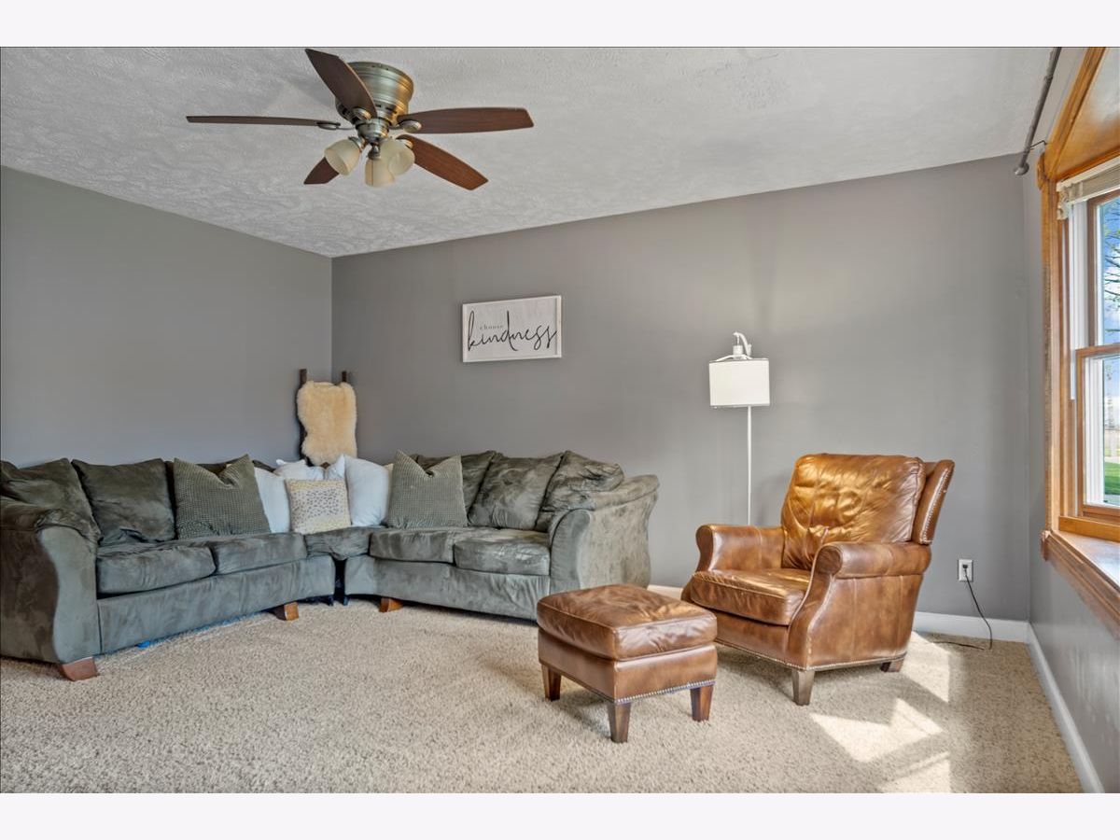














Room Specifics
Total Bedrooms: 3
Bedrooms Above Ground: 3
Bedrooms Below Ground: 0
Dimensions: —
Floor Type: Carpet
Dimensions: —
Floor Type: Carpet
Full Bathrooms: 1
Bathroom Amenities: —
Bathroom in Basement: 0
Rooms: No additional rooms
Basement Description: Unfinished,Bathroom Rough-In
Other Specifics
| 2 | |
| — | |
| — | |
| Deck, Patio | |
| Fenced Yard,Mature Trees,Landscaped | |
| 62 X 111 | |
| Pull Down Stair | |
| None | |
| First Floor Full Bath | |
| Range, Dishwasher, Refrigerator, Washer, Dryer | |
| Not in DB | |
| Park | |
| — | |
| — | |
| — |
Tax History
| Year | Property Taxes |
|---|---|
| 2015 | $2,816 |
| 2021 | $3,180 |
Contact Agent
Nearby Similar Homes
Nearby Sold Comparables
Contact Agent
Listing Provided By
RE/MAX Rising

