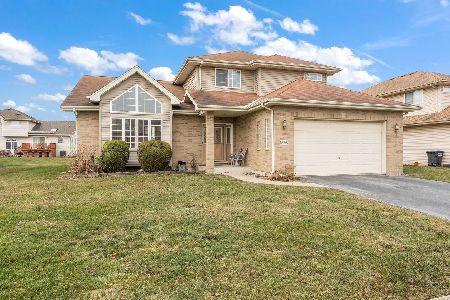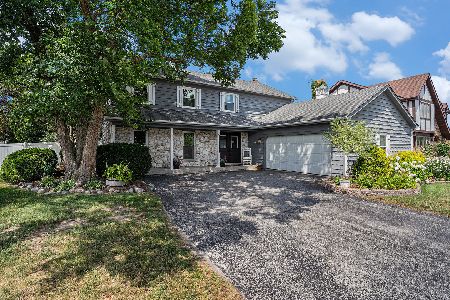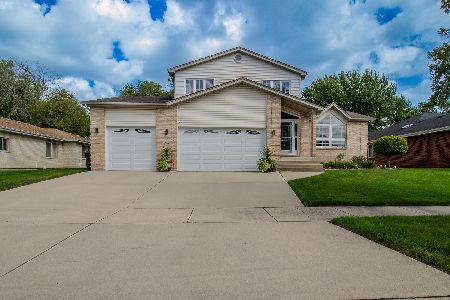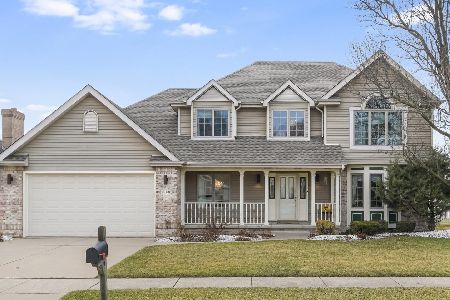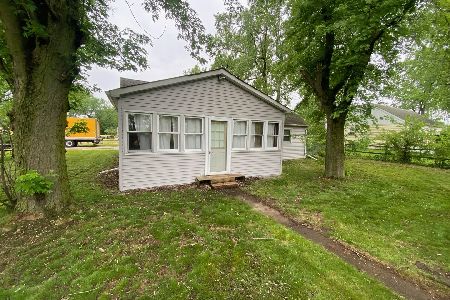18220 Dante Avenue, Lansing, Illinois 60438
$290,000
|
Sold
|
|
| Status: | Closed |
| Sqft: | 2,626 |
| Cost/Sqft: | $118 |
| Beds: | 3 |
| Baths: | 4 |
| Year Built: | 1997 |
| Property Taxes: | $5,487 |
| Days On Market: | 2652 |
| Lot Size: | 0,87 |
Description
Beautiful, True Ranch Style Home on a 0.87 Acre Lot. Over 5000 sq ft of Living Space. Perfect for Related Living. Attractive Blend of Wood, Ceramic & Carpeted Flooring. Large Eat in Kitchen w/ Working Island, Bay Window, Gas Fireplace & lots of Cabinets & Counter Space. Living room has a Gas Fireplace, French Doors & Cathedral Ceiling. Formal Dining & Family rooms have vaulted 10 ft ceilings. Master Bedroom has a Private Bath w/ Whirlpool tub. Bedrooms 2 & 3 also have Walk In Closets. Main floor Laundry w/ Washer & Dryer included. 3 bedrooms & 2.5 Baths on the Main level. Lower level is completely finished w/ a 2nd Family rm w/ Fireplace. 2 addl bedrooms (or Office & workout room), 2nd Kitchen w/ Stove & Refrig, a Full Bath, lots of storage space & a Culligan whole house water treatment system! There will always be Power w/ a natural gas 20 K Whole House Generator. Large Deck. Rubber wall foundation to keep water out. 2.5 car attached garage. No Water Bills w/ Well & Waste systems.
Property Specifics
| Single Family | |
| — | |
| Ranch | |
| 1997 | |
| Full | |
| — | |
| No | |
| 0.87 |
| Cook | |
| — | |
| 0 / Not Applicable | |
| None | |
| Private Well | |
| Septic-Private | |
| 10052977 | |
| 29354040070000 |
Property History
| DATE: | EVENT: | PRICE: | SOURCE: |
|---|---|---|---|
| 31 Oct, 2018 | Sold | $290,000 | MRED MLS |
| 10 Oct, 2018 | Under contract | $310,000 | MRED MLS |
| — | Last price change | $325,000 | MRED MLS |
| 15 Aug, 2018 | Listed for sale | $325,000 | MRED MLS |
Room Specifics
Total Bedrooms: 5
Bedrooms Above Ground: 3
Bedrooms Below Ground: 2
Dimensions: —
Floor Type: Carpet
Dimensions: —
Floor Type: Hardwood
Dimensions: —
Floor Type: Carpet
Dimensions: —
Floor Type: —
Full Bathrooms: 4
Bathroom Amenities: Whirlpool,Separate Shower
Bathroom in Basement: 1
Rooms: Bedroom 5,Recreation Room,Kitchen,Utility Room-Lower Level
Basement Description: Finished
Other Specifics
| 2.5 | |
| Concrete Perimeter | |
| Asphalt,Side Drive | |
| Deck | |
| — | |
| 143X266 | |
| Pull Down Stair,Unfinished | |
| Full | |
| Skylight(s), Hardwood Floors, First Floor Bedroom, In-Law Arrangement, First Floor Laundry, First Floor Full Bath | |
| Range, Microwave, Dishwasher, Washer, Dryer | |
| Not in DB | |
| Street Lights, Street Paved | |
| — | |
| — | |
| Gas Log, Gas Starter |
Tax History
| Year | Property Taxes |
|---|---|
| 2018 | $5,487 |
Contact Agent
Nearby Similar Homes
Nearby Sold Comparables
Contact Agent
Listing Provided By
Coldwell Banker Residential

