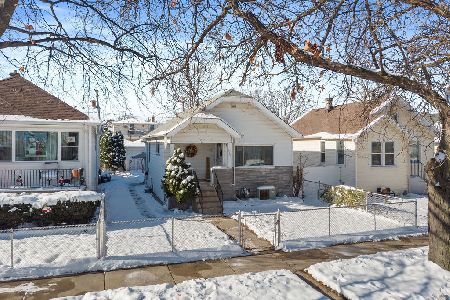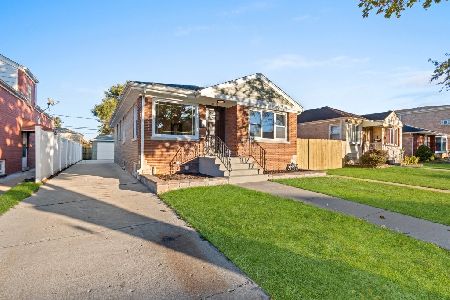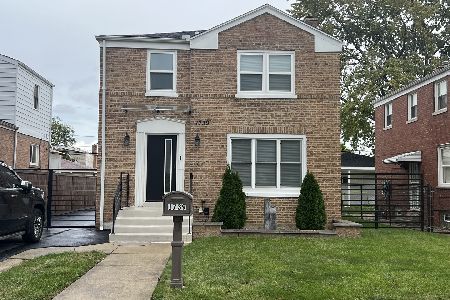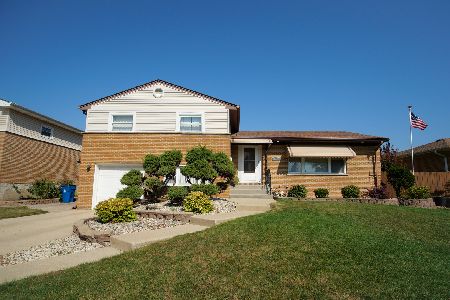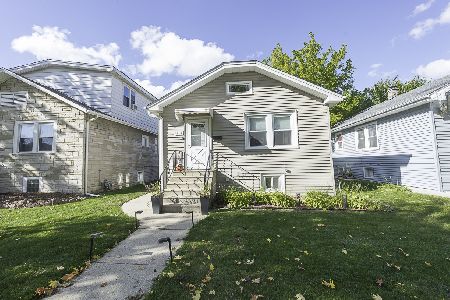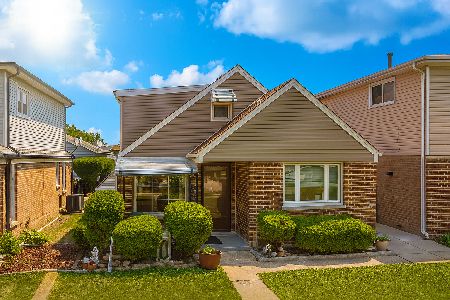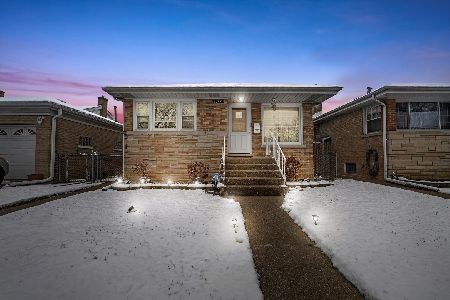1823 18th Avenue, Melrose Park, Illinois 60160
$267,000
|
Sold
|
|
| Status: | Closed |
| Sqft: | 1,638 |
| Cost/Sqft: | $165 |
| Beds: | 4 |
| Baths: | 3 |
| Year Built: | 1954 |
| Property Taxes: | $4,261 |
| Days On Market: | 2416 |
| Lot Size: | 0,11 |
Description
Perfect home for the large family! The all brick home boasts four bedrooms and three full baths (one full bath on each floor) along with a full, partially finished basement. Upstairs has two bedrooms, a second living room, a full bathroom and a second eating area, along with an exterior entrance/exit. The first floor has two additional bedrooms, a living room, full bathroom, and an eat-in kitchen. The large basement has another full bathroom. The home has been very well kept and has all new windows. Two car garage along with a driveway that fits another three cars. Nothing to do but move in.
Property Specifics
| Single Family | |
| — | |
| — | |
| 1954 | |
| Full | |
| — | |
| No | |
| 0.11 |
| Cook | |
| — | |
| 0 / Not Applicable | |
| None | |
| Lake Michigan | |
| Public Sewer | |
| 10409250 | |
| 15031070270000 |
Property History
| DATE: | EVENT: | PRICE: | SOURCE: |
|---|---|---|---|
| 24 Jul, 2019 | Sold | $267,000 | MRED MLS |
| 11 Jun, 2019 | Under contract | $269,900 | MRED MLS |
| 8 Jun, 2019 | Listed for sale | $269,900 | MRED MLS |
Room Specifics
Total Bedrooms: 4
Bedrooms Above Ground: 4
Bedrooms Below Ground: 0
Dimensions: —
Floor Type: Hardwood
Dimensions: —
Floor Type: Wood Laminate
Dimensions: —
Floor Type: Hardwood
Full Bathrooms: 3
Bathroom Amenities: —
Bathroom in Basement: 1
Rooms: Den,Eating Area
Basement Description: Partially Finished
Other Specifics
| 2 | |
| — | |
| Concrete,Side Drive | |
| Storms/Screens | |
| Fenced Yard | |
| 40 X 125 | |
| — | |
| None | |
| Hardwood Floors, First Floor Bedroom, First Floor Full Bath | |
| — | |
| Not in DB | |
| — | |
| — | |
| — | |
| — |
Tax History
| Year | Property Taxes |
|---|---|
| 2019 | $4,261 |
Contact Agent
Nearby Similar Homes
Nearby Sold Comparables
Contact Agent
Listing Provided By
Stonetrust Realty Group, Inc.

