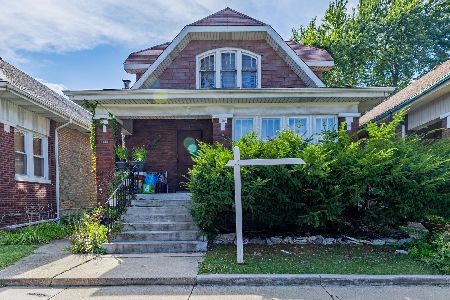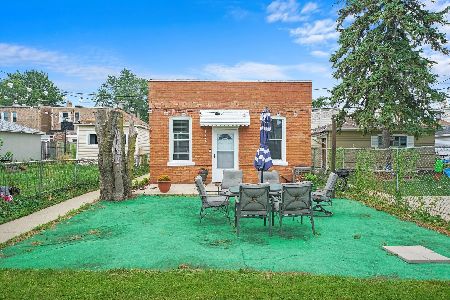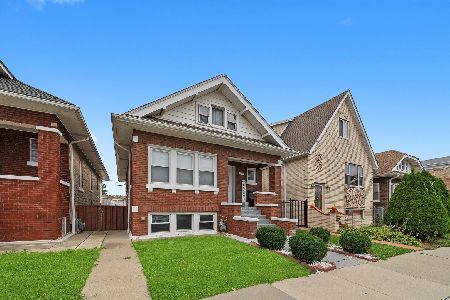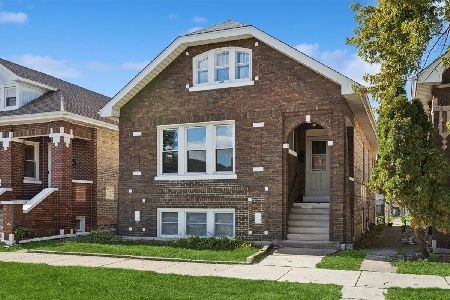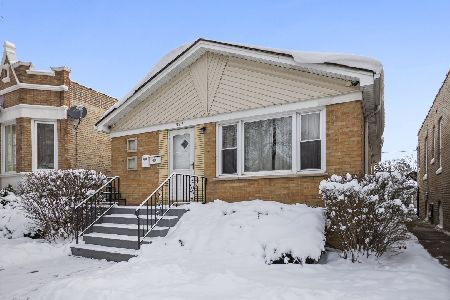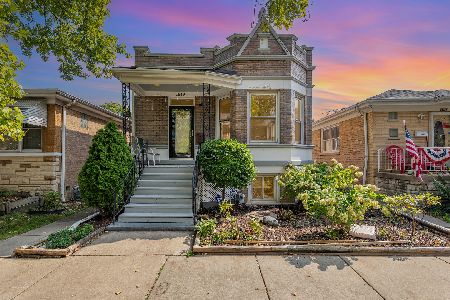1823 Austin Boulevard, Cicero, Illinois 60804
$399,000
|
Sold
|
|
| Status: | Closed |
| Sqft: | 3,988 |
| Cost/Sqft: | $100 |
| Beds: | 5 |
| Baths: | 3 |
| Year Built: | 1921 |
| Property Taxes: | $4,264 |
| Days On Market: | 1623 |
| Lot Size: | 0,11 |
Description
Don't miss this truly unique, custom-built 1920's Mediterranean Revival bungalow! Formally owned by Capone's attorney, this stunning home includes a spiral staircase, wrought irons accents, leaded windows with original stained glass, 2-story domed ceilings, detailed columns, gorgeous hardwood floors and more! The main level floorplan is well-appointed with formal living, dining, parlor, updated eat-in kitchen, 2 bedrooms and full bath. The 2nd level offers 3 bright bedrooms and another full bath. Additional living and storage can be found in the full, finished basement with 2 additional bedrooms, full bath plus sauna and laundry - perfect for related living or possible rental potential. Updated electric, new copper plumbing, newer roof, some newer windows, added insulation, fenced concrete parking pad. Great location, close to all the conveniences of Cicero!
Property Specifics
| Single Family | |
| — | |
| — | |
| 1921 | |
| Full | |
| — | |
| No | |
| 0.11 |
| Cook | |
| — | |
| — / Not Applicable | |
| None | |
| Lake Michigan | |
| Public Sewer | |
| 11161235 | |
| 16204090090000 |
Nearby Schools
| NAME: | DISTRICT: | DISTANCE: | |
|---|---|---|---|
|
Grade School
Daniel Burnham Elementary School |
99 | — | |
|
Middle School
Unity East School |
99 | Not in DB | |
|
High School
J Sterling Morton East High Scho |
201 | Not in DB | |
Property History
| DATE: | EVENT: | PRICE: | SOURCE: |
|---|---|---|---|
| 26 Oct, 2021 | Sold | $399,000 | MRED MLS |
| 1 Sep, 2021 | Under contract | $399,000 | MRED MLS |
| 6 Aug, 2021 | Listed for sale | $399,000 | MRED MLS |
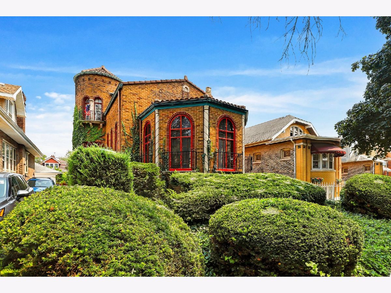
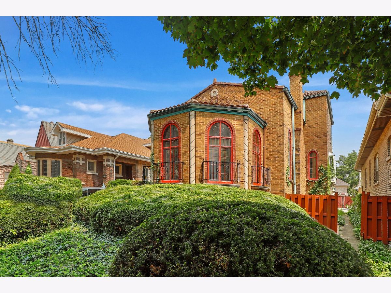
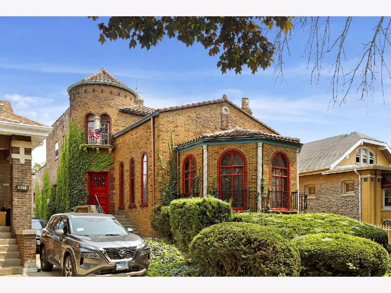
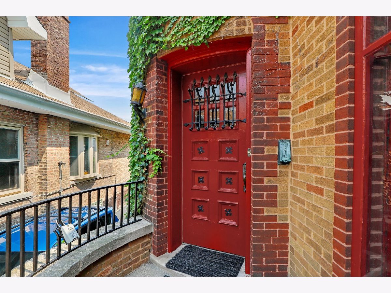
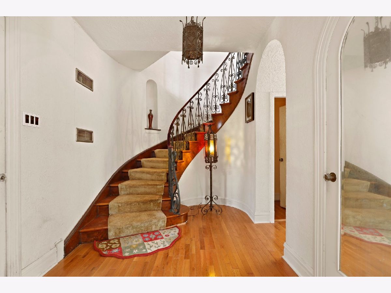
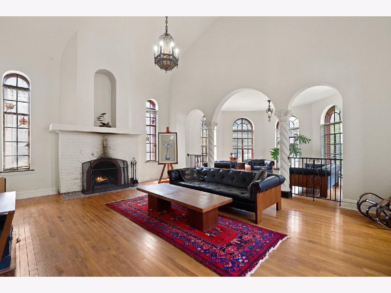
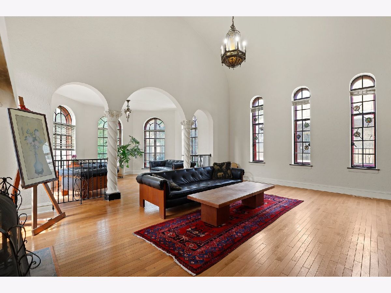
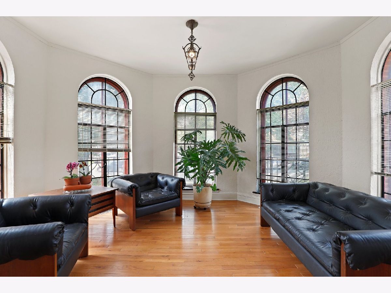
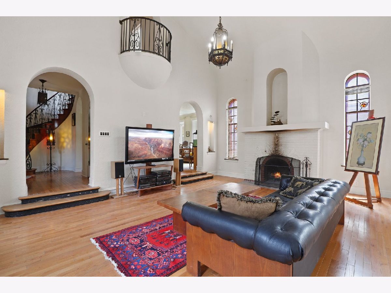
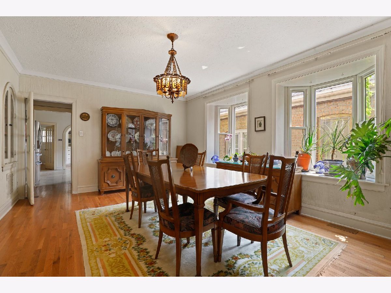
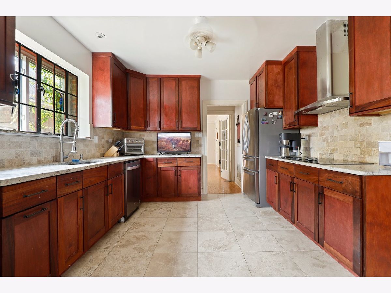
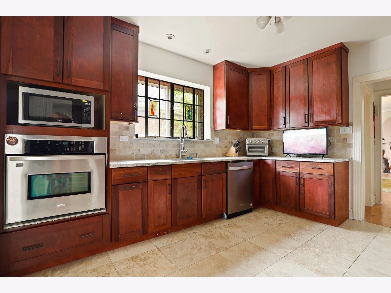
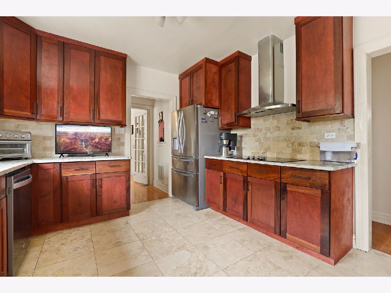
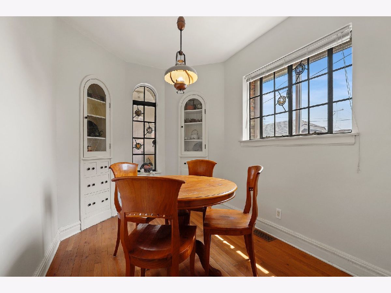
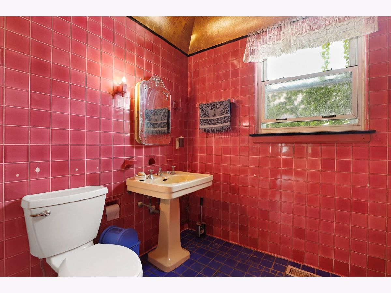
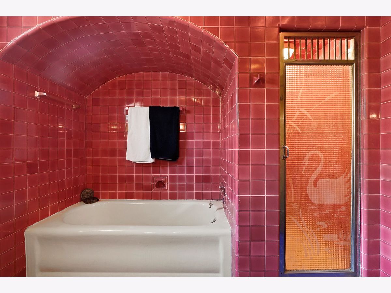
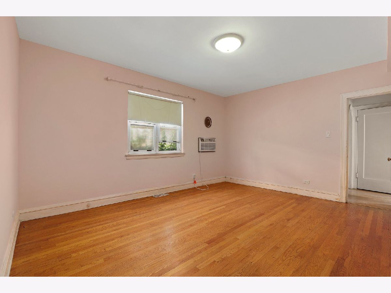
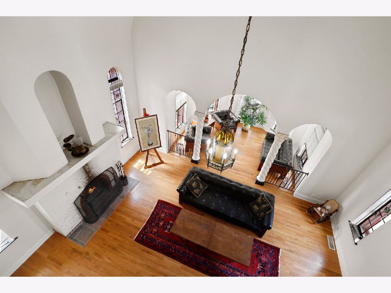
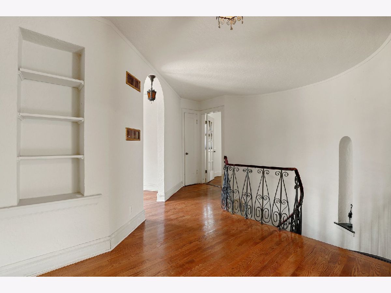
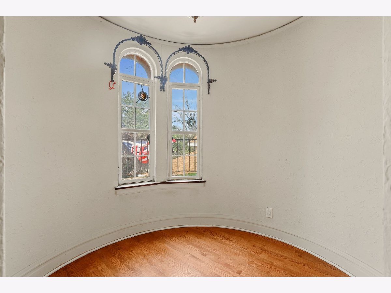
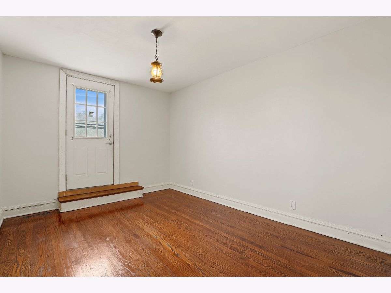
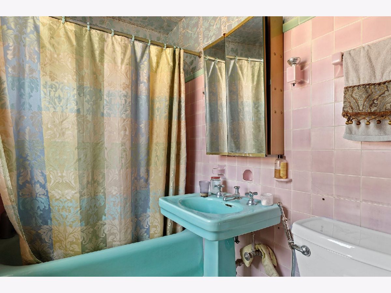
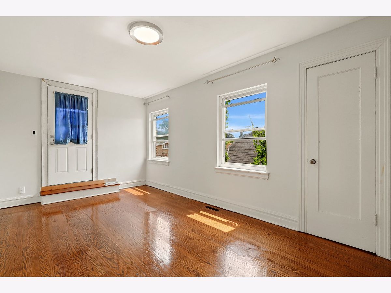
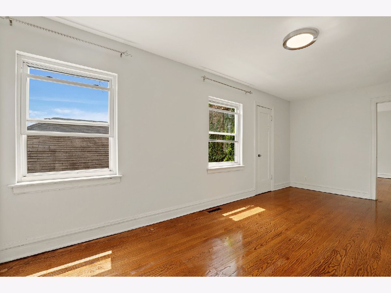
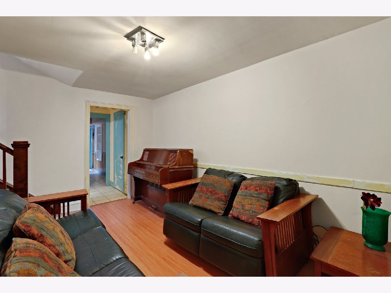
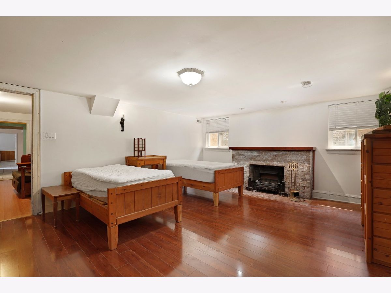
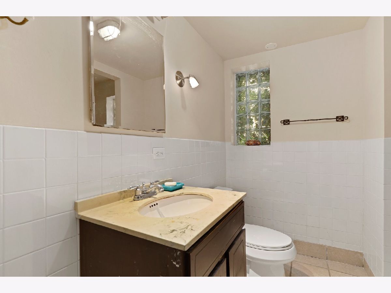
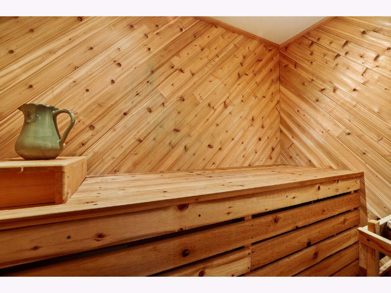
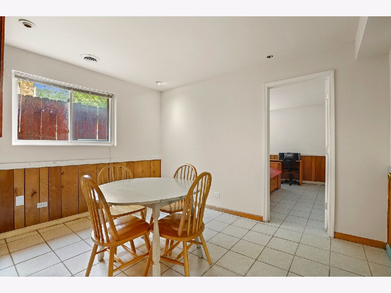
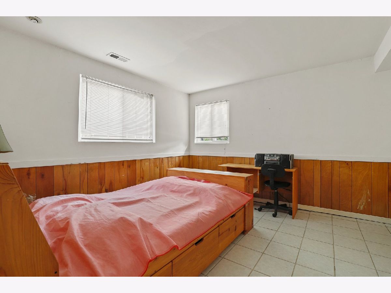
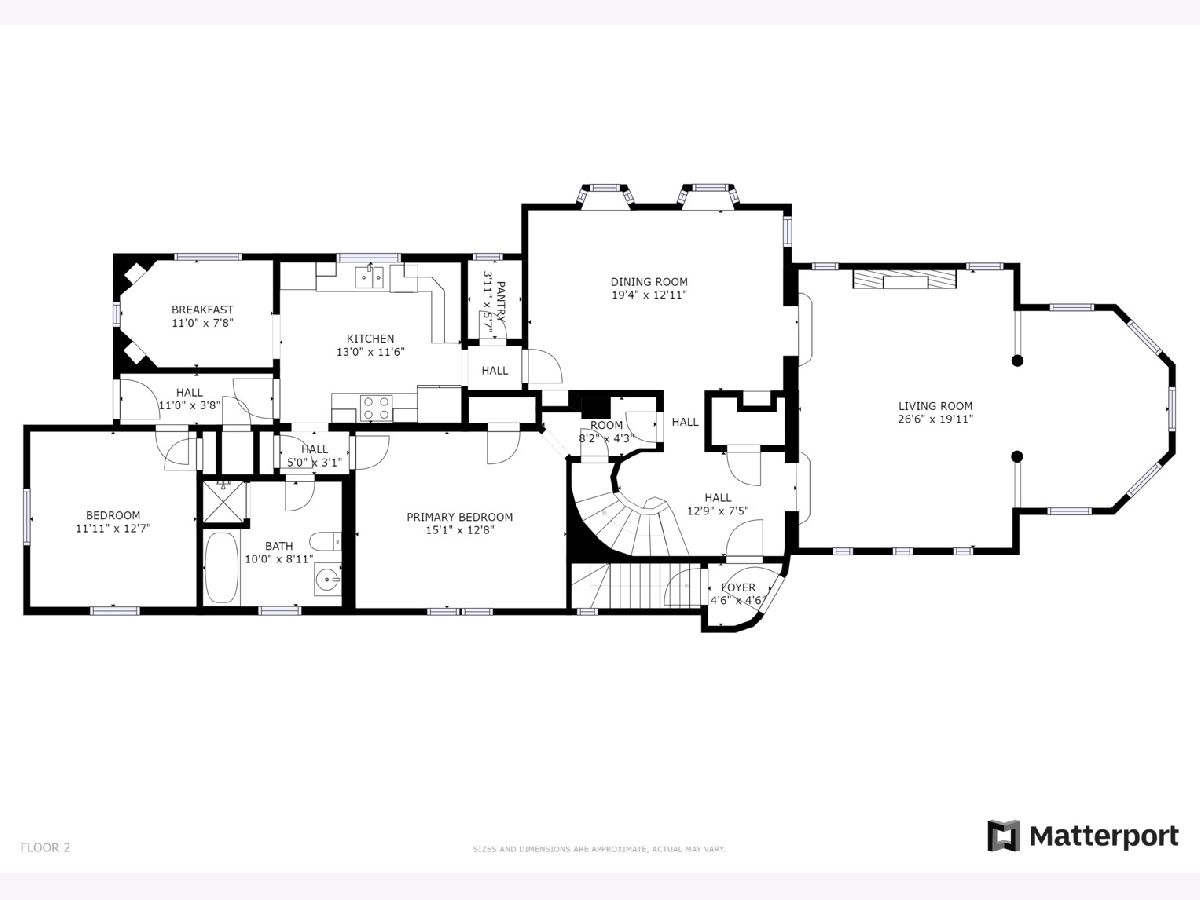
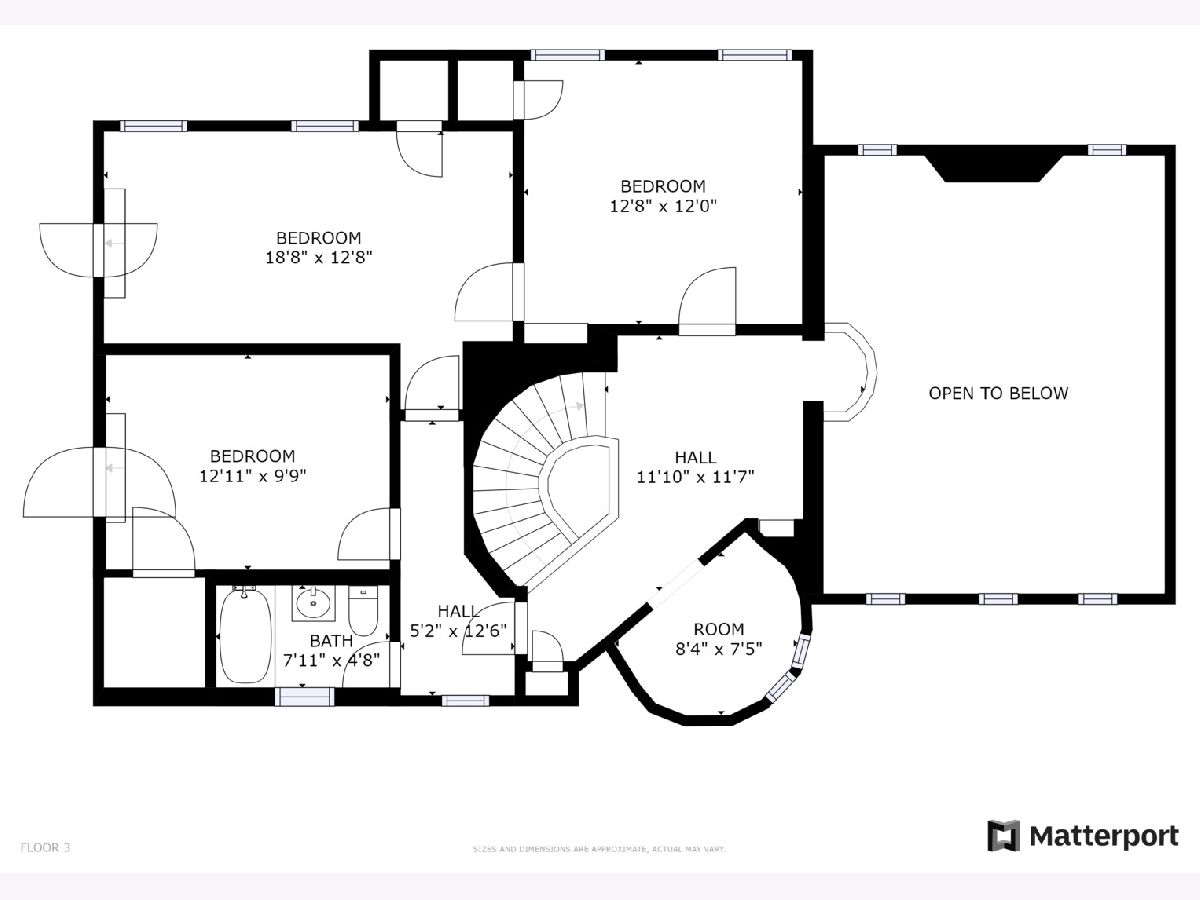
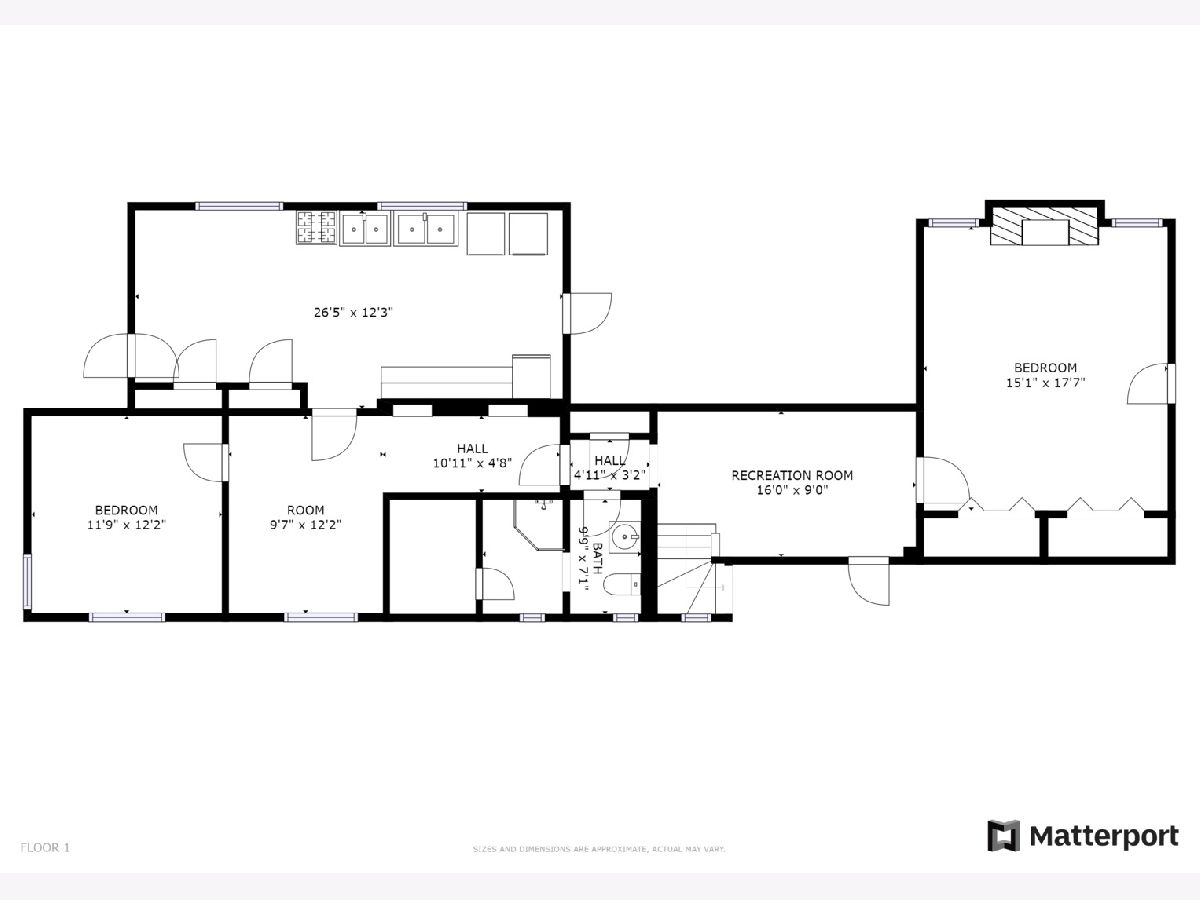
Room Specifics
Total Bedrooms: 7
Bedrooms Above Ground: 5
Bedrooms Below Ground: 2
Dimensions: —
Floor Type: Hardwood
Dimensions: —
Floor Type: Hardwood
Dimensions: —
Floor Type: Hardwood
Dimensions: —
Floor Type: —
Dimensions: —
Floor Type: —
Dimensions: —
Floor Type: —
Full Bathrooms: 3
Bathroom Amenities: Separate Shower,Bidet,Soaking Tub
Bathroom in Basement: 1
Rooms: Bedroom 5,Bedroom 6,Bedroom 7,Breakfast Room,Recreation Room,Bonus Room,Eating Area
Basement Description: Finished,Exterior Access
Other Specifics
| — | |
| Concrete Perimeter | |
| — | |
| Deck, Porch, Roof Deck, Porch Screened, Dog Run, Storms/Screens, Outdoor Grill | |
| — | |
| 40X123 | |
| — | |
| Full | |
| Sauna/Steam Room, Hardwood Floors, First Floor Bedroom, In-Law Arrangement, First Floor Full Bath, Walk-In Closet(s) | |
| Microwave, Dishwasher, Refrigerator, Washer, Dryer, Stainless Steel Appliance(s), Cooktop, Built-In Oven | |
| Not in DB | |
| Sidewalks, Street Lights, Street Paved | |
| — | |
| — | |
| Wood Burning, Decorative |
Tax History
| Year | Property Taxes |
|---|---|
| 2021 | $4,264 |
Contact Agent
Nearby Similar Homes
Nearby Sold Comparables
Contact Agent
Listing Provided By
Redfin Corporation

