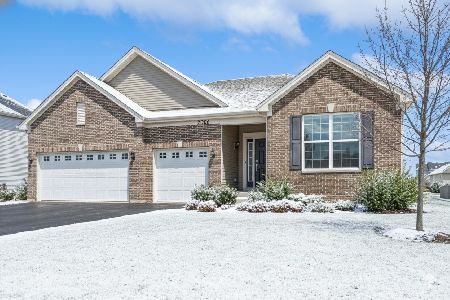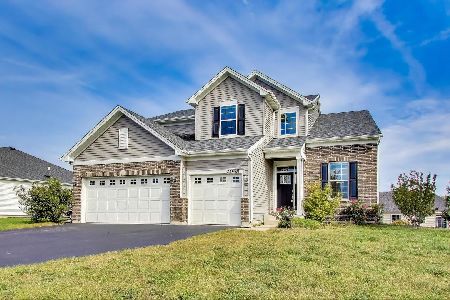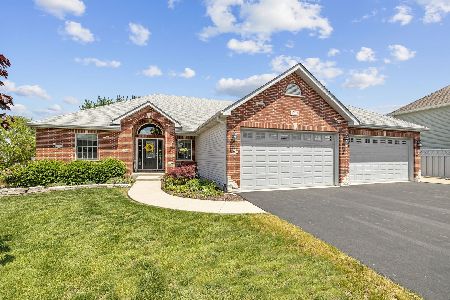1823 Country Hills Drive, Yorkville, Illinois 60560
$304,900
|
Sold
|
|
| Status: | Closed |
| Sqft: | 3,518 |
| Cost/Sqft: | $85 |
| Beds: | 5 |
| Baths: | 3 |
| Year Built: | 2004 |
| Property Taxes: | $9,766 |
| Days On Market: | 2347 |
| Lot Size: | 0,28 |
Description
Nestled among other CUSTOM HOMES, this 5 bedroom BEAUTY boasts a FIRST FLOOR BEDROOM & FULL BATH and saves you money with NO SSA & NO HOA! Inside enjoy: NEW FURNACE & AC (2018), TESLA garage charging station (2018), CATHEDRAL entry, OAK RAILING package, OPEN CONCEPT kitchen with NEW GRANITE COUNTER-TOPS, stainless kitchen appliances, billing station, 3-sided CUSTOM FIREPLACE, Master suite with VAULTED CEILINGS, dual-vanity, whirlpool tub & separate shower, NEW CARPETING upstairs & DEEP POURED lookout basement with BATHROOM ROUGH IN. Outside you will LOVE: the TWO-TIERED DECK with pergola, 3 car garage & fully FENCED, shaded backyard. Room to finish an UPSTAIRS BONUS ROOM for an additional 400+ SF (ask the agent how!) ~ Gorgeous home is down the block from a park with basketball court. Quick close possible - WELCOME HOME!
Property Specifics
| Single Family | |
| — | |
| — | |
| 2004 | |
| Full,English | |
| — | |
| No | |
| 0.28 |
| Kendall | |
| Country Hills | |
| 0 / Not Applicable | |
| None | |
| Public | |
| Public Sewer | |
| 10448133 | |
| 0504432007 |
Nearby Schools
| NAME: | DISTRICT: | DISTANCE: | |
|---|---|---|---|
|
Grade School
Circle Center Grade School |
115 | — | |
|
Middle School
Yorkville Middle School |
115 | Not in DB | |
|
High School
Yorkville High School |
115 | Not in DB | |
|
Alternate Elementary School
Yorkville Intermediate School |
— | Not in DB | |
|
Alternate Junior High School
Yorkville Middle School |
— | Not in DB | |
Property History
| DATE: | EVENT: | PRICE: | SOURCE: |
|---|---|---|---|
| 7 May, 2016 | Listed for sale | $0 | MRED MLS |
| 13 Jun, 2018 | Under contract | $0 | MRED MLS |
| 3 Jun, 2018 | Listed for sale | $0 | MRED MLS |
| 16 Aug, 2019 | Sold | $304,900 | MRED MLS |
| 14 Jul, 2019 | Under contract | $299,900 | MRED MLS |
| 11 Jul, 2019 | Listed for sale | $299,900 | MRED MLS |
Room Specifics
Total Bedrooms: 5
Bedrooms Above Ground: 5
Bedrooms Below Ground: 0
Dimensions: —
Floor Type: Carpet
Dimensions: —
Floor Type: Carpet
Dimensions: —
Floor Type: Carpet
Dimensions: —
Floor Type: —
Full Bathrooms: 3
Bathroom Amenities: Whirlpool,Separate Shower
Bathroom in Basement: 0
Rooms: Bedroom 5
Basement Description: Unfinished,Bathroom Rough-In
Other Specifics
| 3 | |
| Concrete Perimeter | |
| Asphalt | |
| Deck, Porch | |
| Fenced Yard | |
| 155 X 81 X 150 X 79 | |
| — | |
| Full | |
| Vaulted/Cathedral Ceilings, Wood Laminate Floors, First Floor Bedroom, In-Law Arrangement, First Floor Laundry, First Floor Full Bath | |
| Range, Microwave, Dishwasher, Refrigerator, Disposal, Stainless Steel Appliance(s) | |
| Not in DB | |
| Sidewalks, Street Lights, Street Paved | |
| — | |
| — | |
| Double Sided |
Tax History
| Year | Property Taxes |
|---|---|
| 2019 | $9,766 |
Contact Agent
Nearby Similar Homes
Nearby Sold Comparables
Contact Agent
Listing Provided By
Kettley & Co. Inc. - Yorkville











